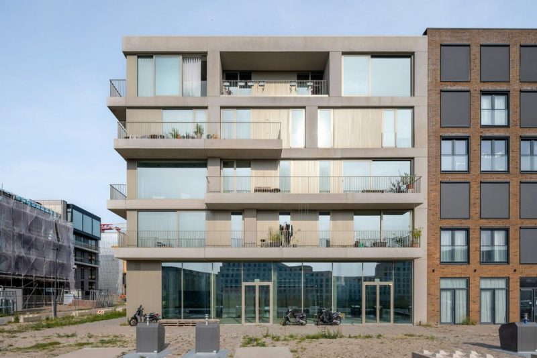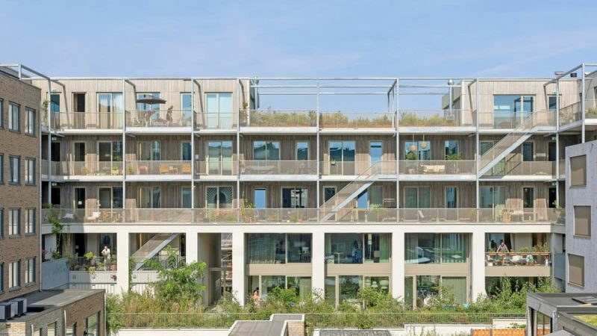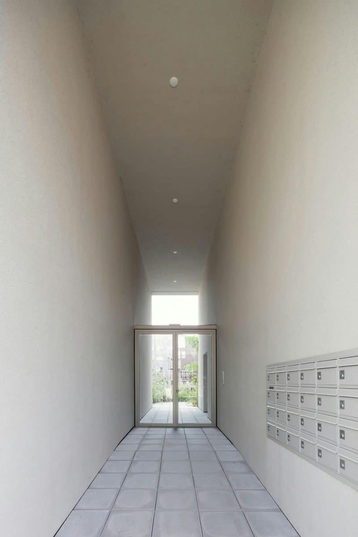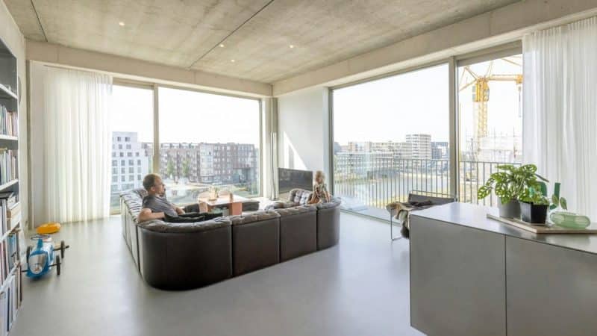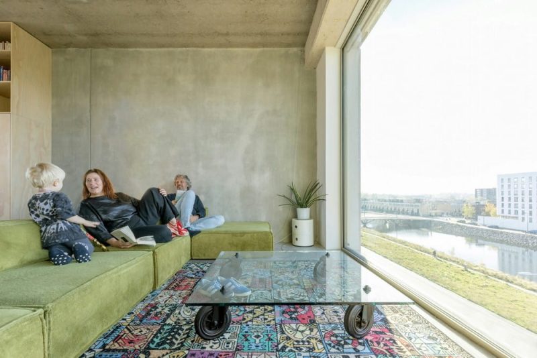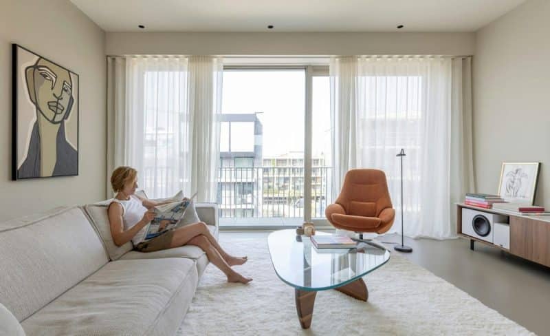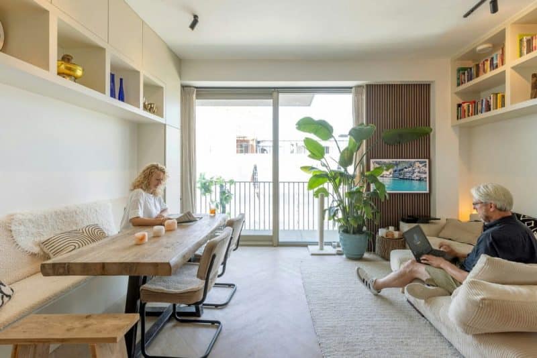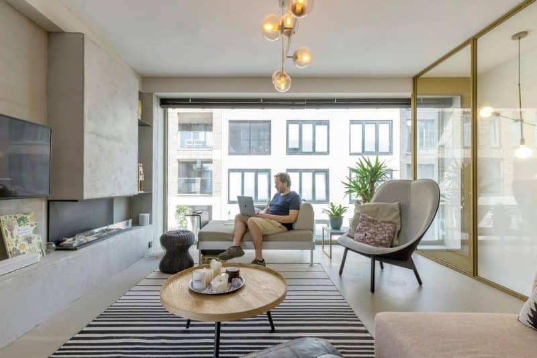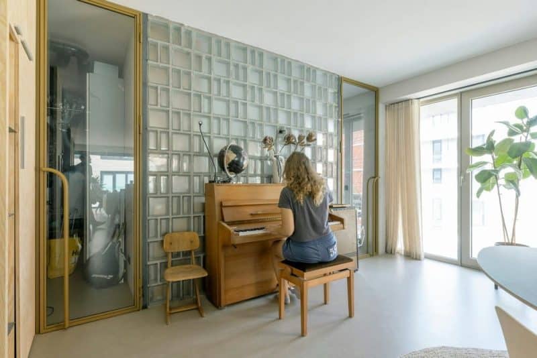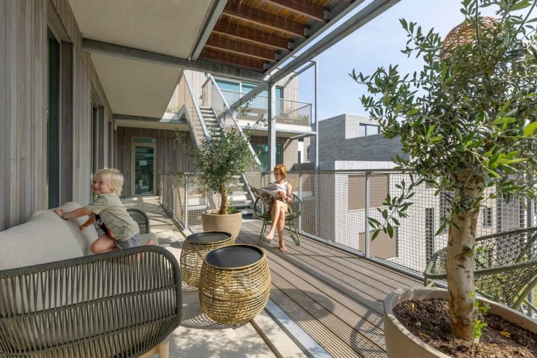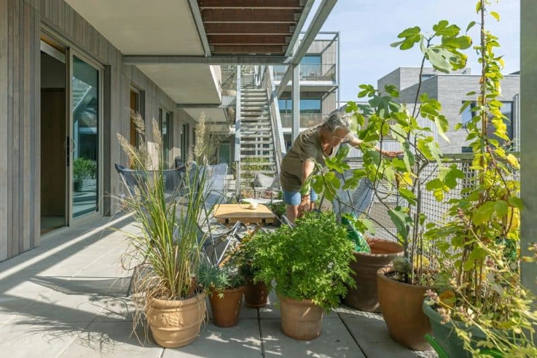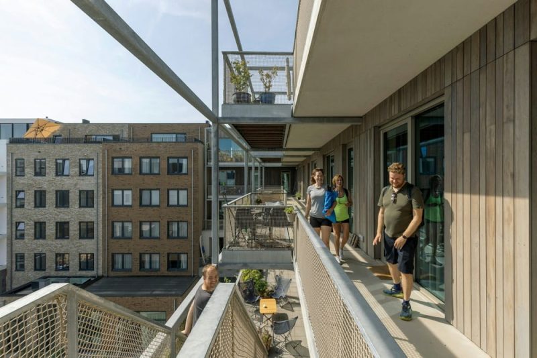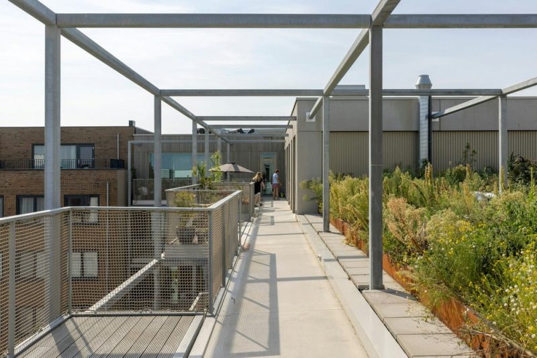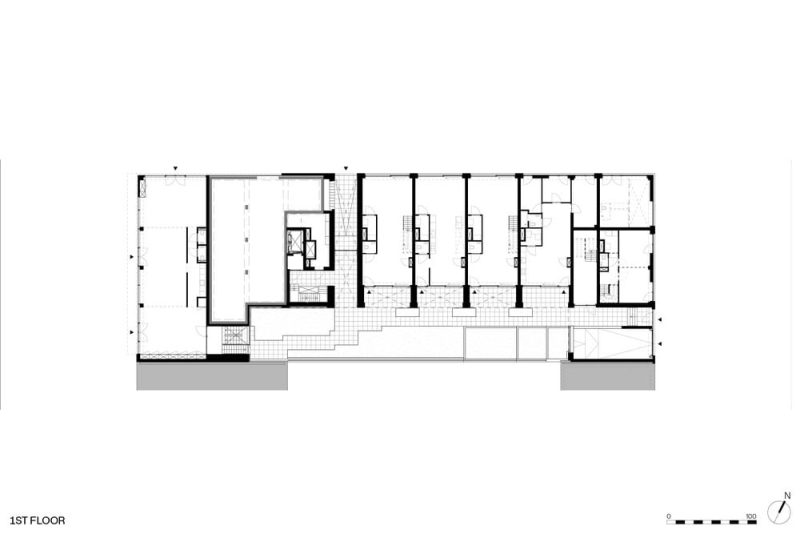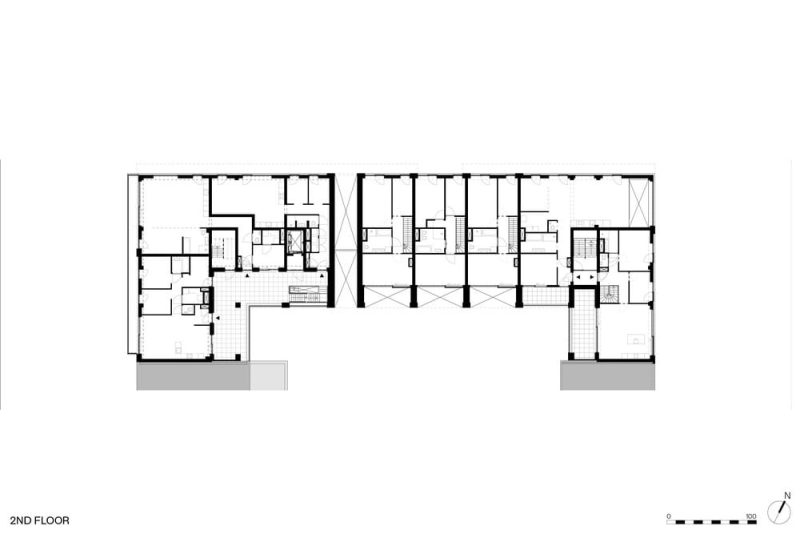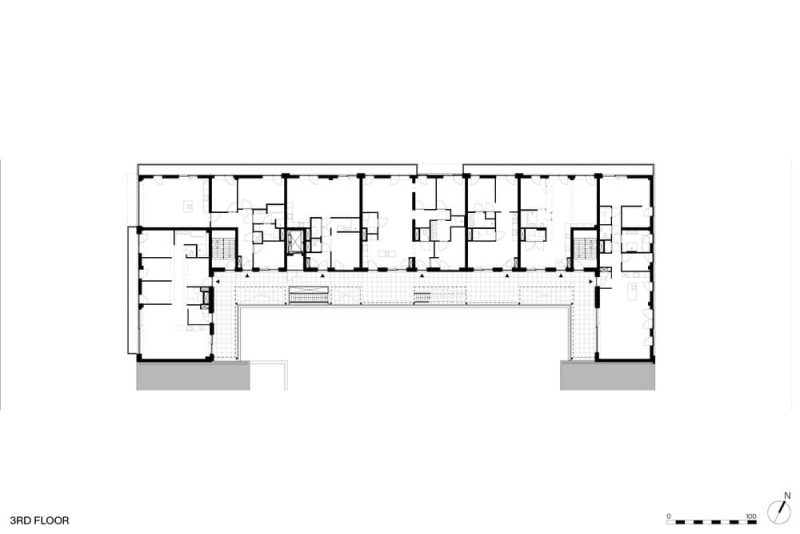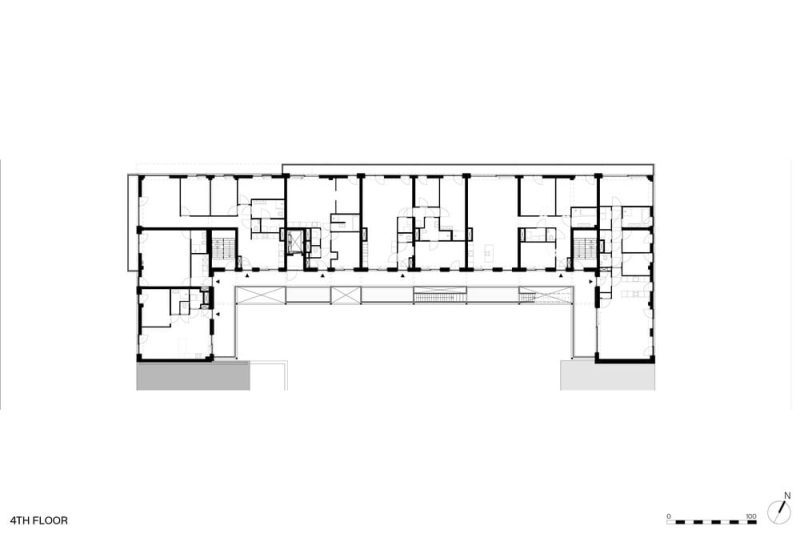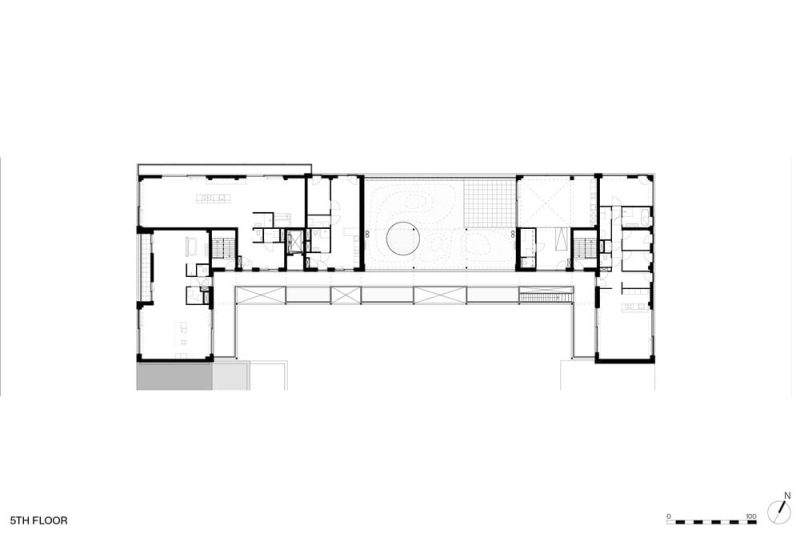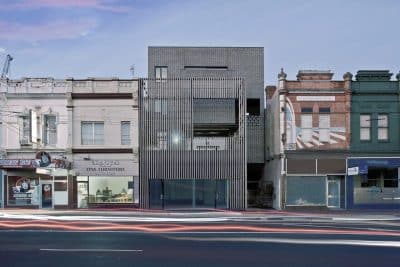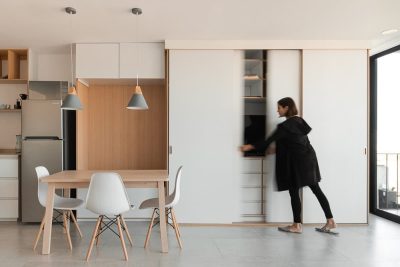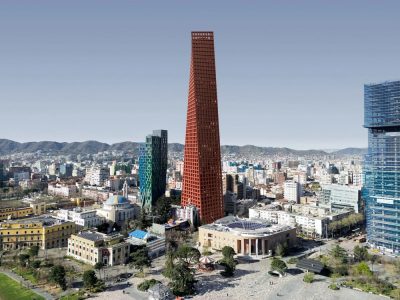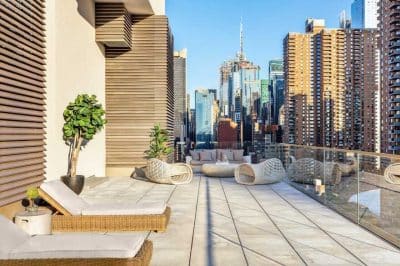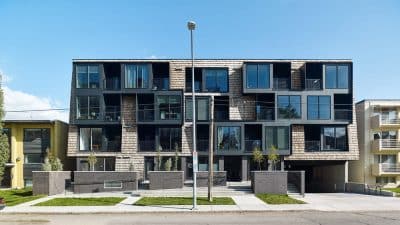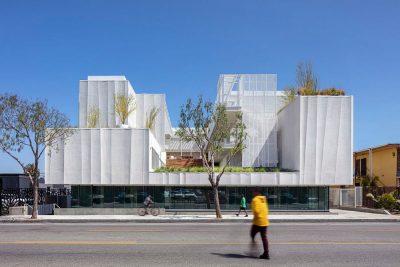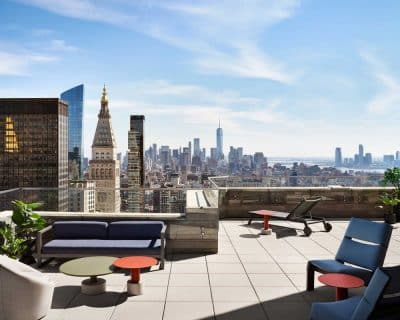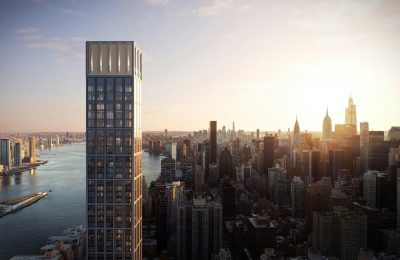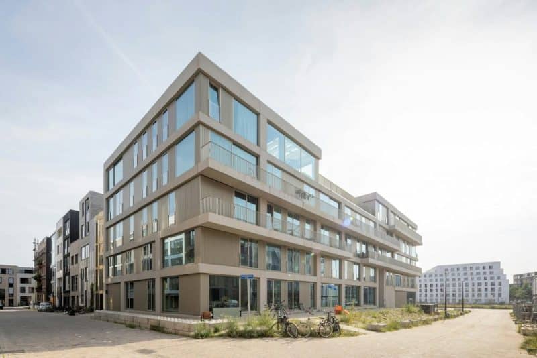
Project: Wij_land Self-Build Collective
Architecture: Space&Matter
Location: Amsterdam, The Netherlands
Year: 2023
Photo Credits: Marcel van der Burg
Wij_land is a self-build collective that brings together individuals committed to a more sustainable and socially connected way of living. Initiated by Mireille Capiau and Daniël Bakker, the project was developed with the guidance of Space&Matter and Common City, shaping a residential community that prioritizes sharing, diversity, and environmental responsibility. Located on Centrumeiland in Amsterdam, this climate-adaptive building by the water consists of 26 unique homes and five shared spaces, designed to foster both privacy and collaboration.
A Vision of Shared Resources and Sustainability
The guiding principles behind Wij_land are sharing, diversity, and sustainability. Rather than owning everything individually, residents share tools, cars, food, and even pet care. The building itself is designed to minimize environmental impact, with a ground-coupled heat exchanger and solar panels providing energy and hot water. Rainwater collection systems are used for irrigation, and the construction incorporates durable, low-maintenance materials. As a not-for-profit development, the project focused on investing in high-quality materials and communal areas rather than maximizing financial gain.
A Community Open to All
Creating a diverse and inclusive community was a key priority for the founders. Homes range in size from 52 to 130 square meters, making them accessible to different family structures, income levels, and backgrounds. By reducing the need for every household to own everything individually, residents could live more affordably without sacrificing comfort. The result is a multi-generational and culturally varied community that has navigated the challenges of collective decision-making to build a neighborhood based on cooperation and mutual respect.
A Collaborative Design Process
Unlike conventional housing projects, Wij_land was shaped through a participatory design process. Future residents joined a series of eight workshops led by Space&Matter and Common City, discussing their needs for privacy, communal spaces, and circulation. The design encourages natural interaction, with spacious balconies in a pergola structure at the rear of the building allowing for casual encounters. At the same time, the shared spaces provide room for gatherings while maintaining a balance between public and private life.
Five Shared Spaces for a Connected Lifestyle
To support community living, residents designed five communal spaces:
- A collective garden for socializing and relaxing
- A commercial space on the ground floor, available for local businesses
- A guest room for visiting family and friends
- A rooftop terrace for shared activities
- An orangery for events and celebrations
These shared areas also extend beyond the residents themselves. The community rents them out to the neighborhood, promoting social integration while generating income for maintenance and reducing service costs.
“As a self-build collective you can invest in what is important to you as residents. It is a not-for-profit development, which means there is more money for high quality materials and communal spaces.” – Daniël Bakker, initiator wij_land
Individual Homes with a Personal Touch
Although part of a collective project, no two homes in Wij_land are identical. Residents had the opportunity to choose from different housing types, such as garden maisonettes, panoramic apartments, and live-work studios. They also customized elements like window sizes, balcony planters, facade textures, and floor plans, ensuring that each home reflects its owner’s personality and lifestyle.
A Future-Oriented Approach to Living
Wij_land Self-Build Collective reimagines urban housing by combining private ownership with shared resources, fostering both sustainability and community. By prioritizing high-quality materials, environmental responsibility, and collective living, the project offers an alternative to traditional city housing. More than just a residential building, Wij_land represents a shift toward a more connected and resource-efficient way of life, setting an example for future self-build initiatives.
