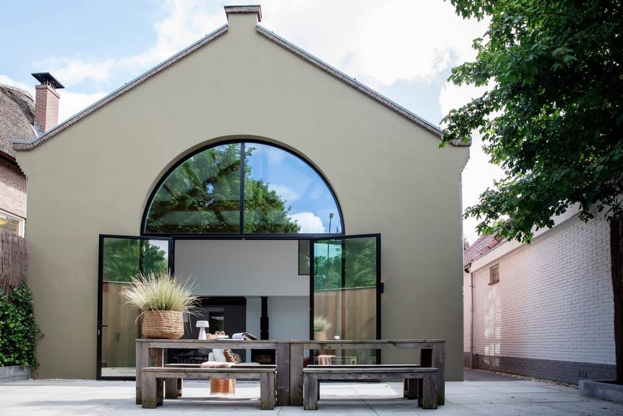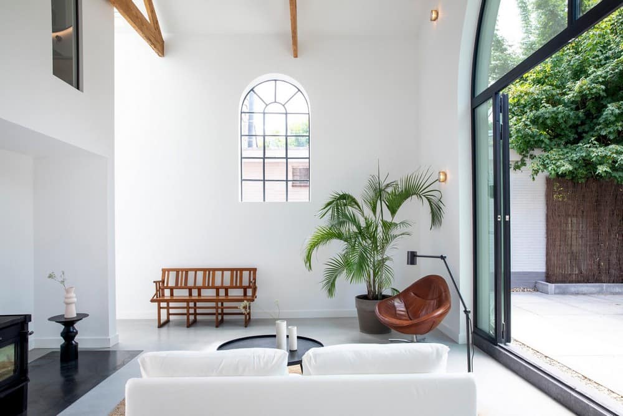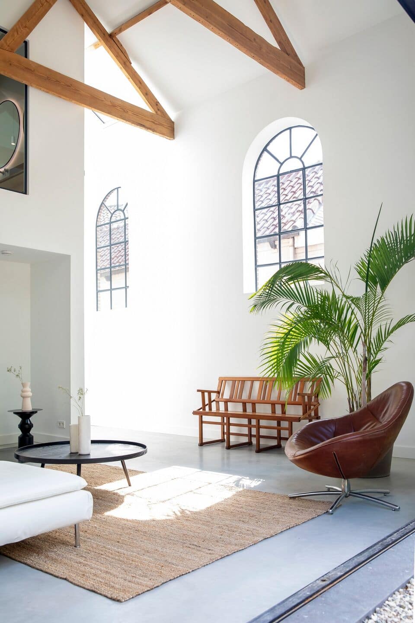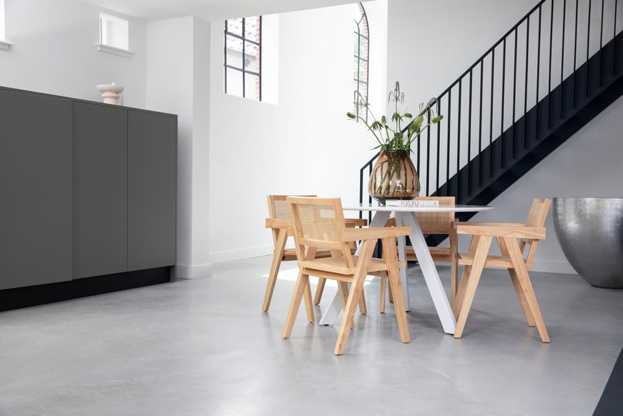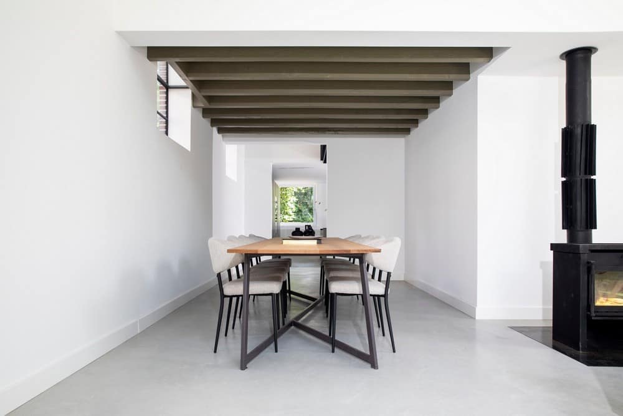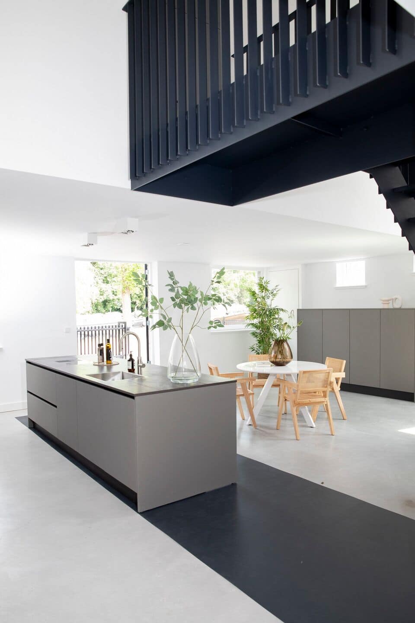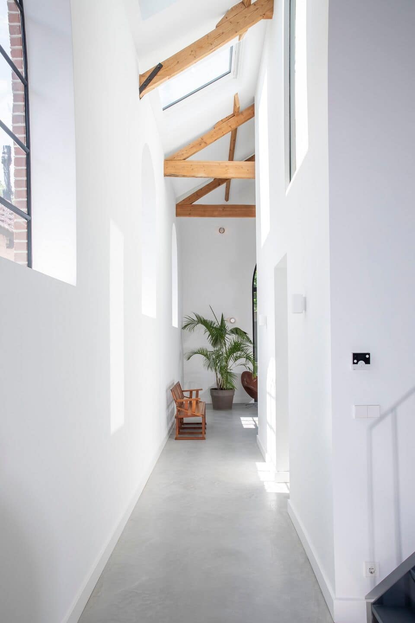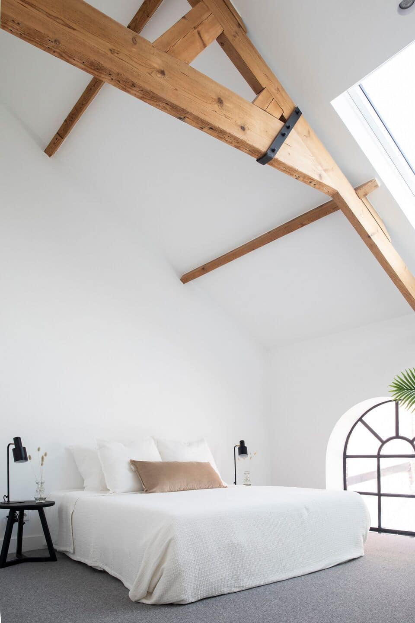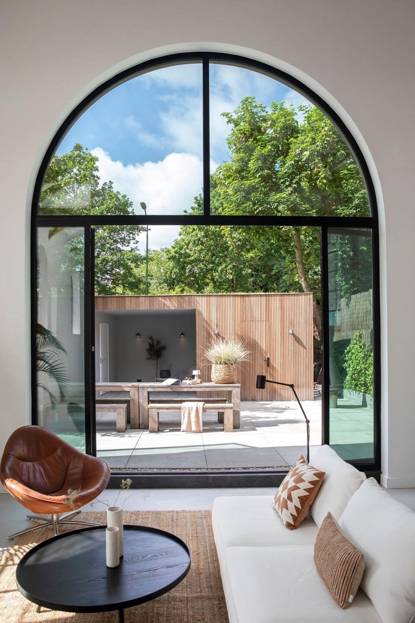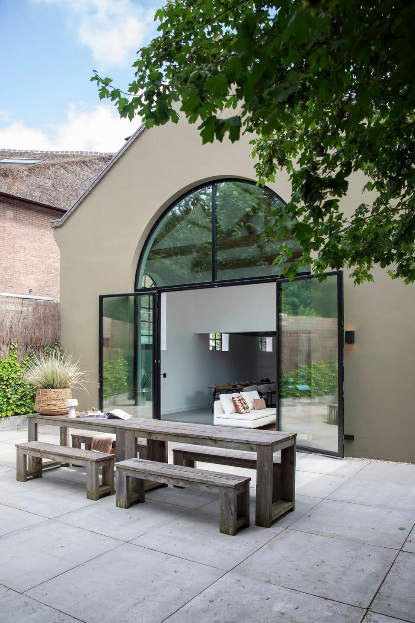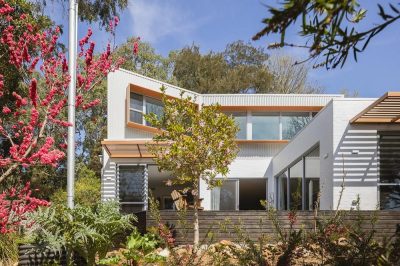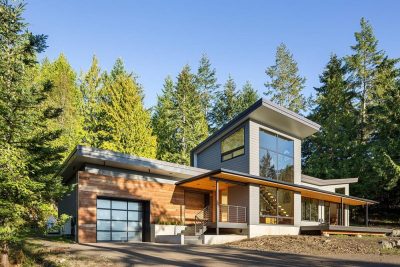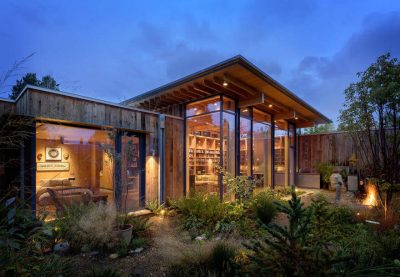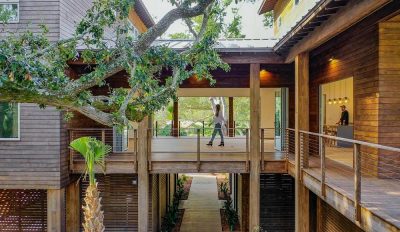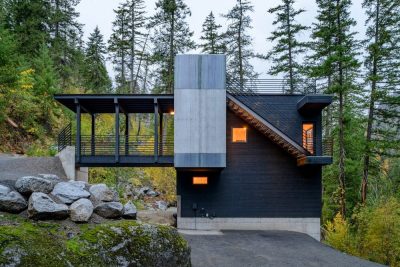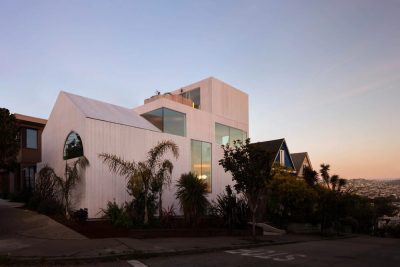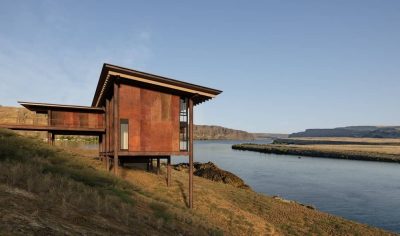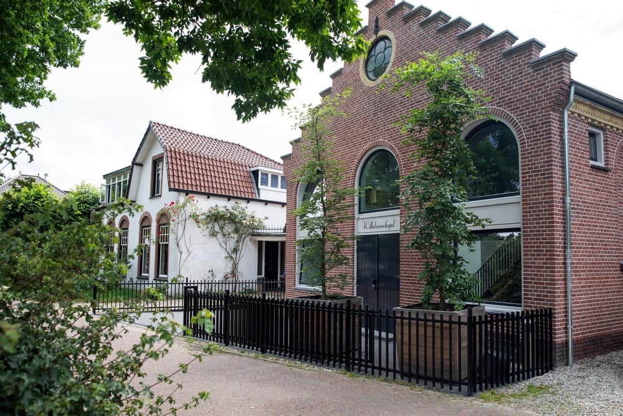
Project: Wilhelmina Chapel Loft / Wilhelminakapel
Architecture: Taanbaas
Location: Maarssen, The Netherlands
Year: 2023
Photo Credits: Mooigoed Ontwikkelaars
The Wilhelmina Chapel Loft in Maarssen, The Netherlands, is a remarkable transformation of a historic chapel, originally built in 1901, into a modern residential space. This project, undertaken by Taanbaas, carefully preserves the building’s historic character while introducing contemporary design elements to create a spacious and lofty home.
Preservation and Modernization
The architects focused on maintaining the chapel’s unique architectural features, both inside and out. One of the key aspects of the transformation was the removal of the original ceiling, which unveiled the stunning wooden roof construction, adding to the lofty atmosphere of the space. The integrity of the chapel’s façade was preserved, ensuring that the building continues to reflect its historical significance while serving as a modern home.
Interior Design and Layout
Inside, the chapel has been reimagined with a focus on open, airy spaces. A central block was introduced, housing essential amenities such as a third bedroom, bathroom, and storage areas. This block is strategically placed to barely touch the inner walls, emphasizing the height and grandeur of the chapel. A new steel staircase connects the existing first floor to a newly constructed upper level, adding a modern touch to the historical setting.
Additionally, a new opening was created in the rear façade, linking the living area directly with the garden. This not only brings in ample natural light but also strengthens the connection between the indoor and outdoor spaces.
A Unique Residential Space
The Wilhelmina Chapel Loft exemplifies how historical buildings can be sensitively adapted for modern use, preserving their unique character while meeting contemporary living standards. The project is a successful blend of old and new, offering a distinctive living space that honors the past while embracing the present.
