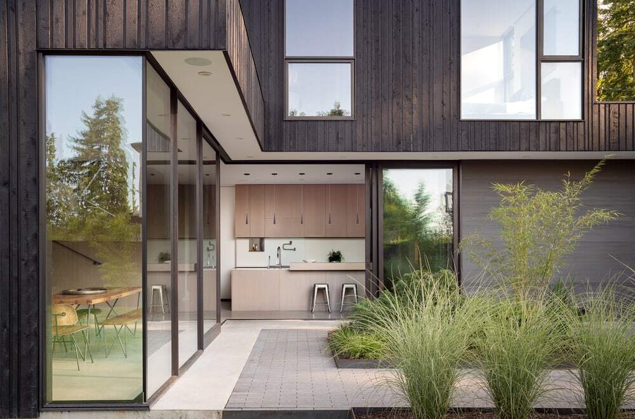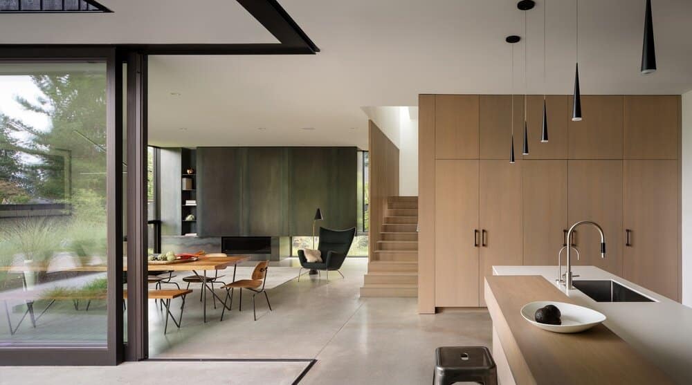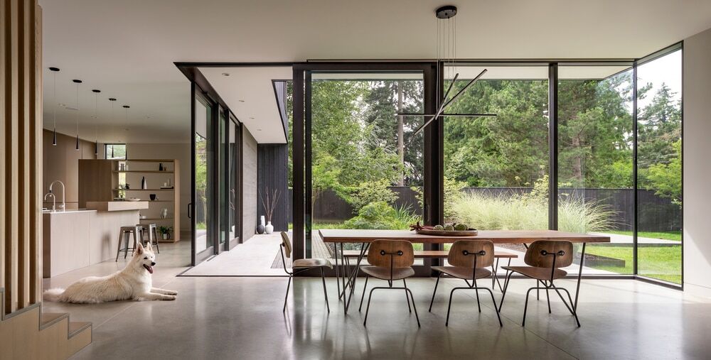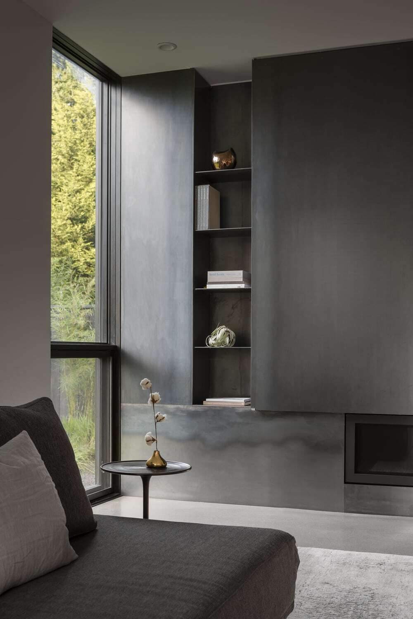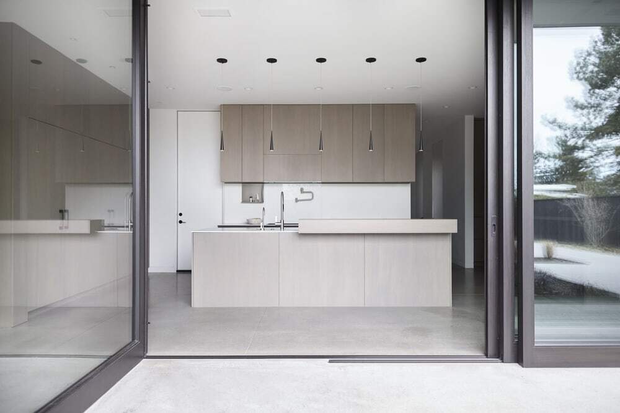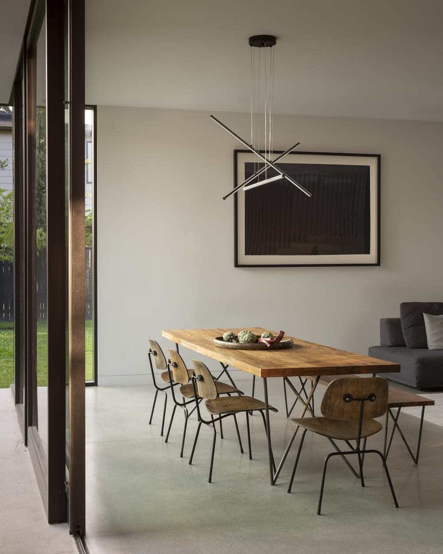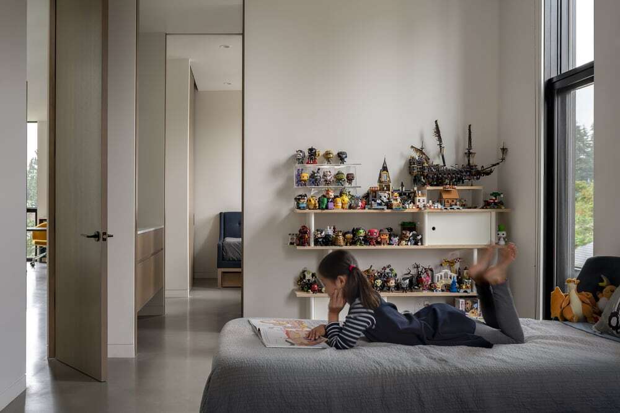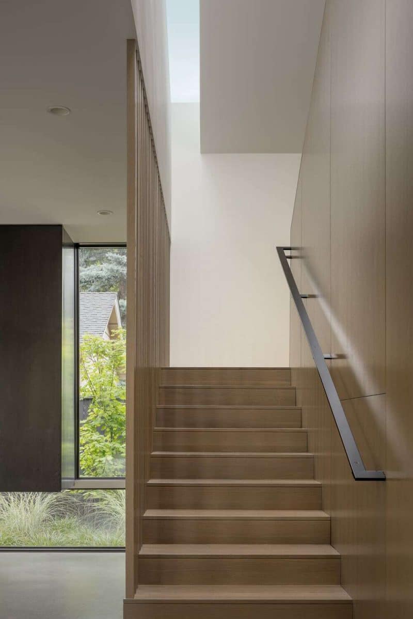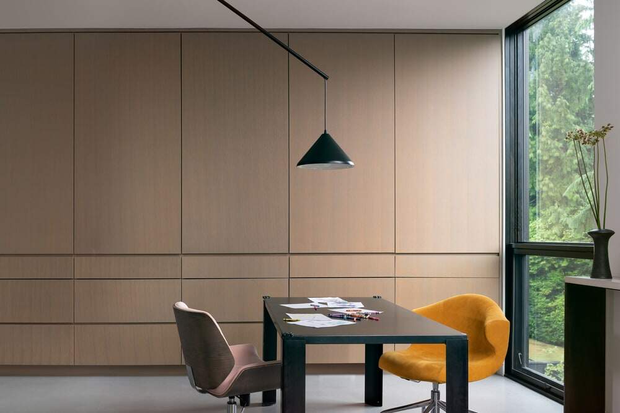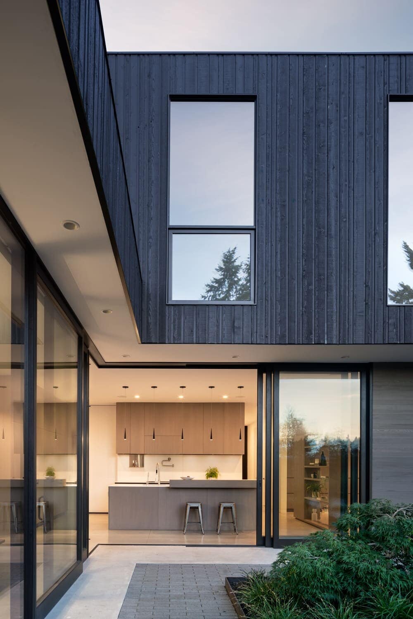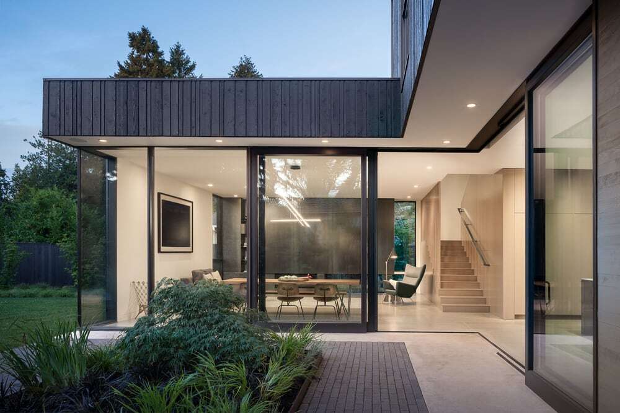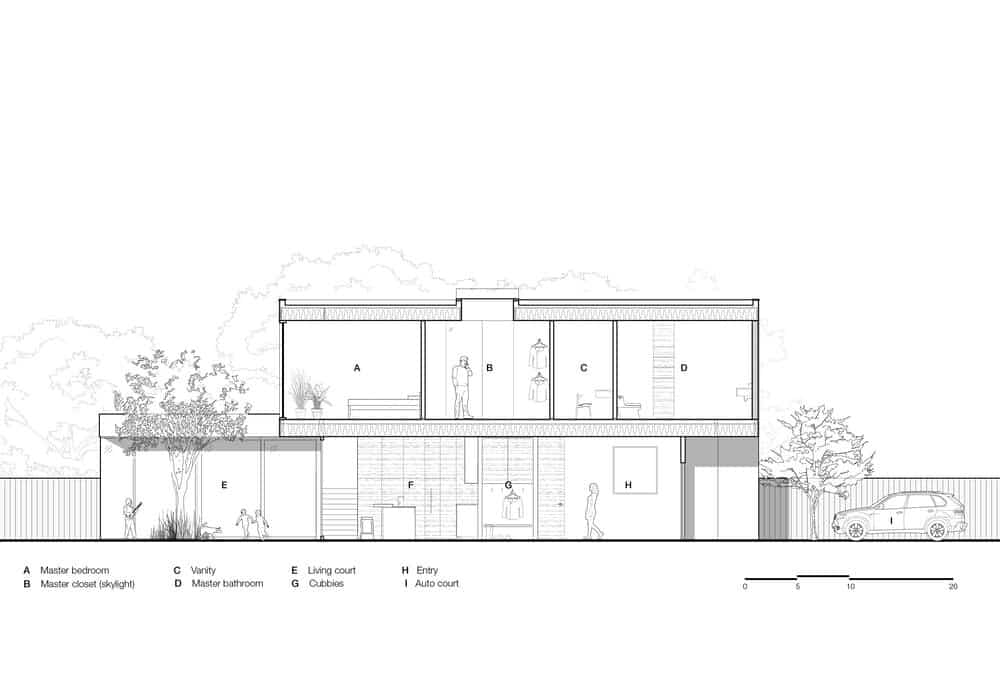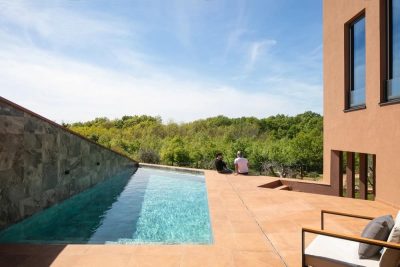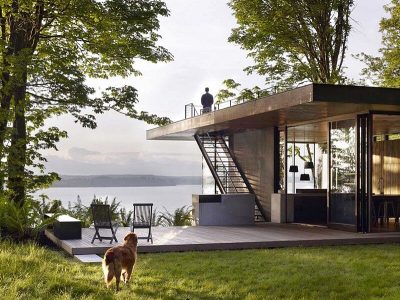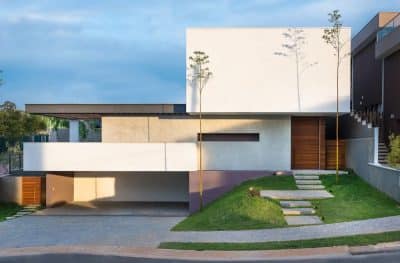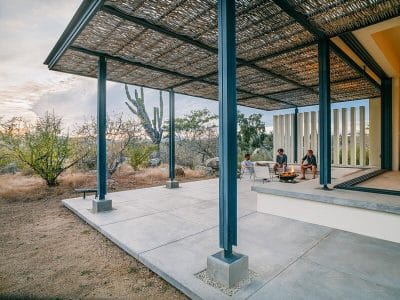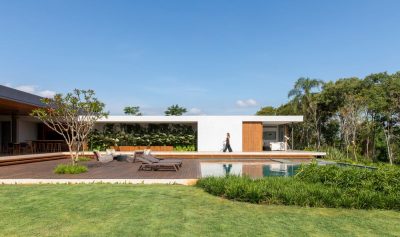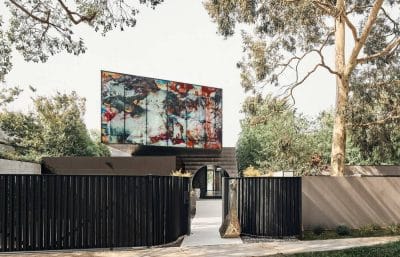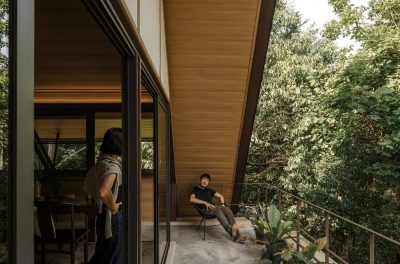
Project: Yo-Ju Courtyard House
Architect: Wittman Estes Architecture+Landscape
Design Team: Matt Wittman AIA LEED AP, Jody Estes, Ashton Wesely
Structural Engineer: Malsam Tsang Structural Engineering
Builder: DME Construction Inc.
Kitchen: Henrybuilt
Location: Clyde Hill Neighborhood, Bellevue, Washington
Building square footage: 3,460 sf
Photography by Andrew Pogue and Henrybuilt
Yo-Ju Courtyard House by Wittman Estes reimagines the suburban single-family home for increasing urban density. Nestled on a busy arterial in Bellevue’s Clyde Hill neighborhood, this 3,200 ft² residence turns inward—using layered thresholds and courtyard design—to deliver privacy, play, and lush garden views despite its tight site.
Thresholds from Opaque to Transparent
First, the design greets visitors with an entry courtyard shielded from NE 24th Street. A black-stained cedar fence transitions into a concrete path lined with grasses and a Japanese maple. Beyond the threshold, the living volume presents an opaque street façade, then dissolves into full-height glazing at the rear—guiding the eye through oak stairs and sliding doors to the garden courtyard.
Courtyard-Centered Living
Next, communal spaces wrap around the central garden courtyard. The lounge, kitchen, and dining areas flow through open-corner doors onto the secluded play zone. Here, floor-to-ceiling glazing and concrete floors vanish into oak casements, creating an almost seamless indoor-outdoor sequence that feels much larger than the compact footprint.
Privacy and “Big Hide” Zoning
Moreover, “Big Hide,” an ancient Chinese garden principle, informed the house’s two program zones. Private bedrooms and a children’s craft loft occupy the front and upper levels—protected from street noise—while the communal heart of the home sits centrally. This layering ensures quiet retreats for the family’s three young children alongside expansive shared areas.
Depth and Density Through Landscape Painting
Finally, Yo-Ju employs “atmospheric perspective” from Chinese landscape art to exaggerate depth. By framing views in stages—from stair landing to glass wall to garden beyond—the home feels airier than its one-third-reduced footprint suggests. Consequently, the design maximizes energy savings, increases planting space, and forges a new suburban housing prototype that prioritizes nature, privacy, and play.

