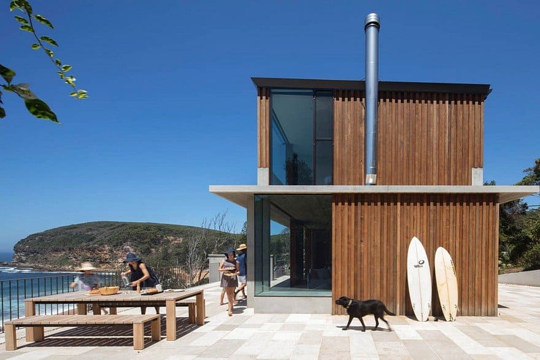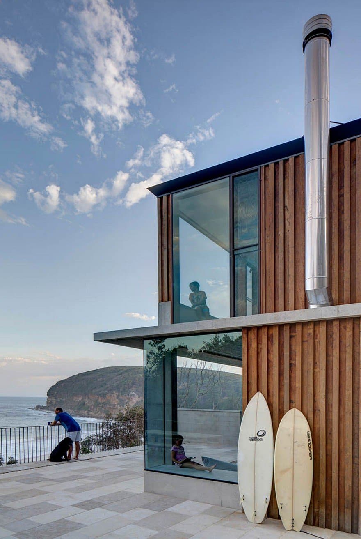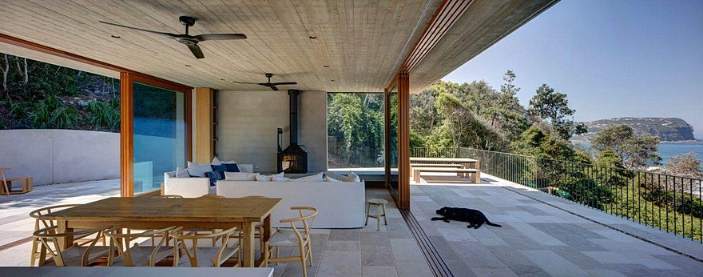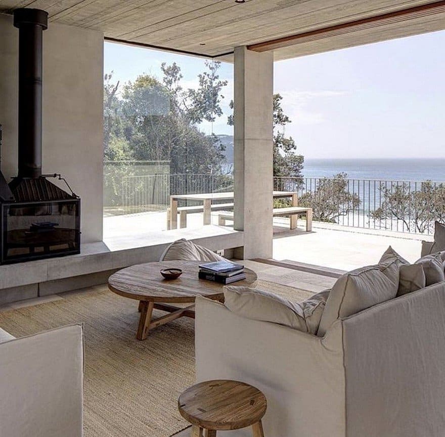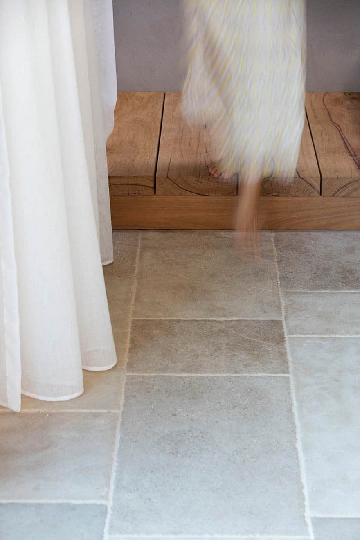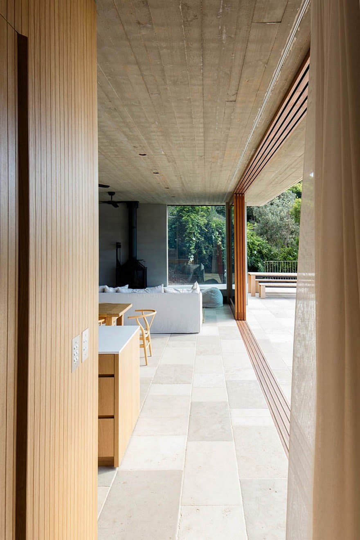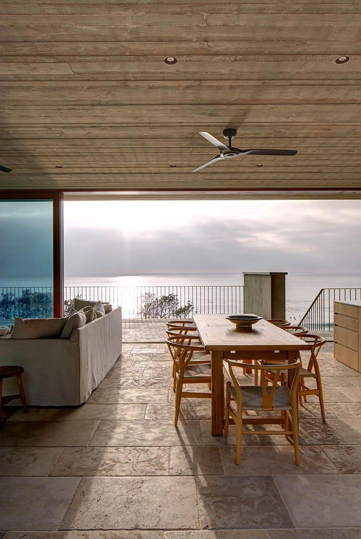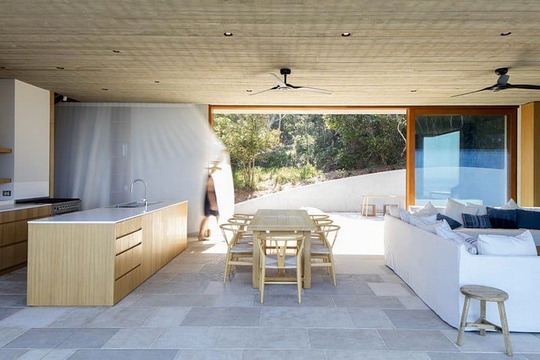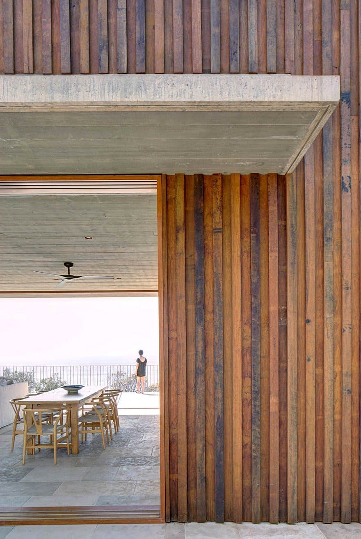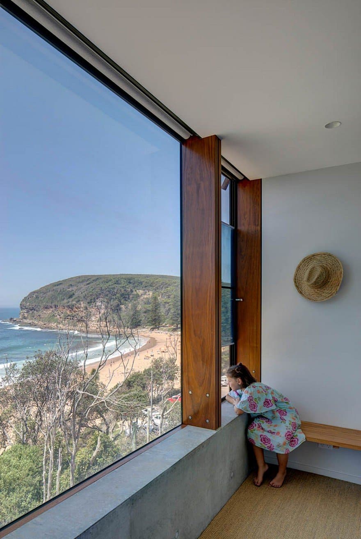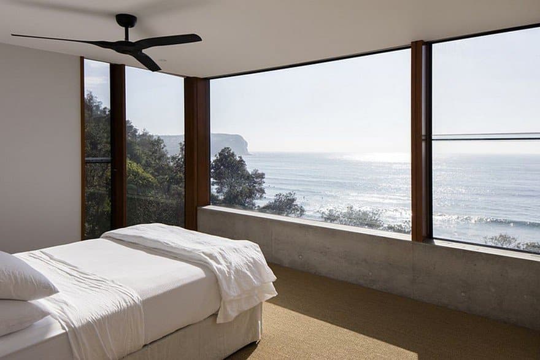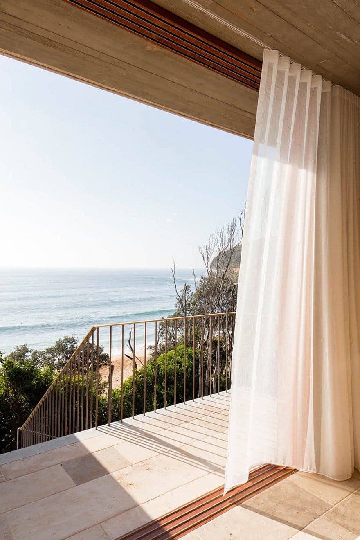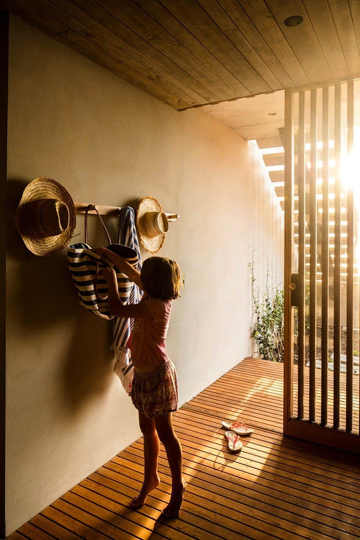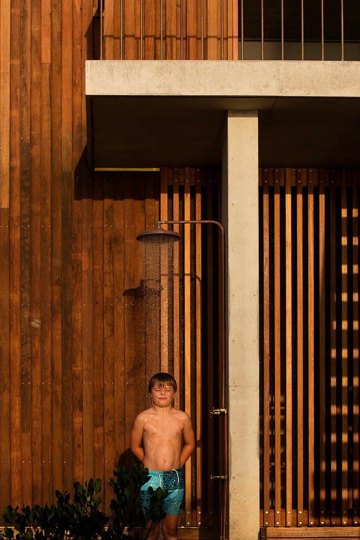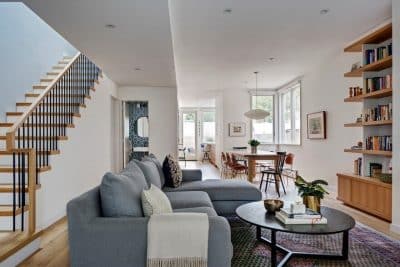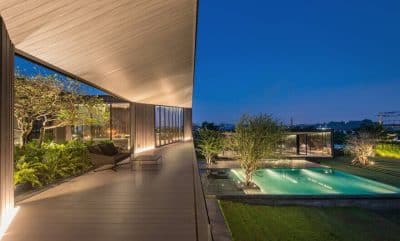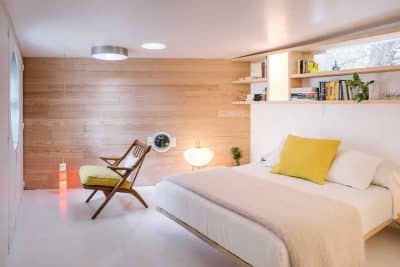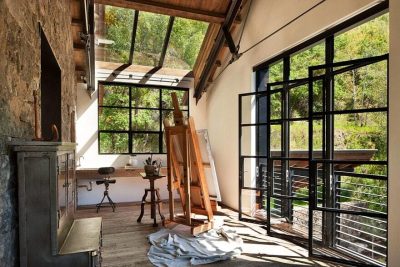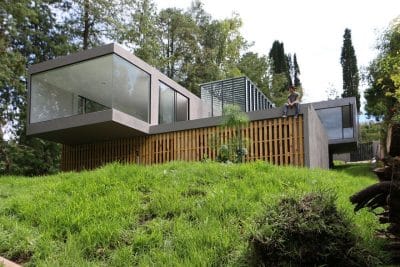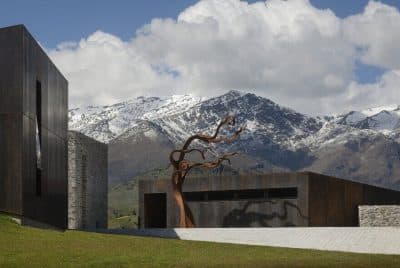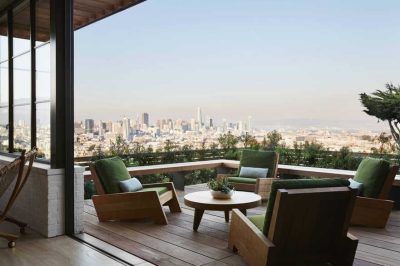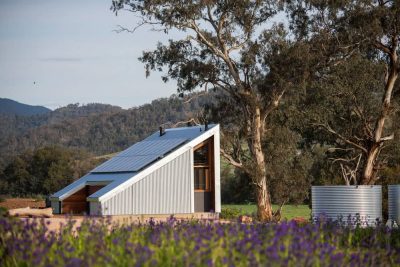Project: Small Beach House
Architects: Polly Harbison Design
Location: Macmasters Beach, Australia
Photography: Brett Boardman
Text by Polly Harbison Design
This simple beach house nestles into its exposed beachfront site, maintaining a small footprint in a wild native garden. An anchored ground floor supports a lightweight, durable timber box above. The living level opens up completely to the view and garden, allowing occupants to enjoy the site’s raw, untamed natural beauty.
Doors open onto terraces either side of the building, allowing occupants to adjust to movements of the sun and breeze. The pallet of roughly textured materials will weather with grace – timber, concrete and stone that feels soft under bare feet.

