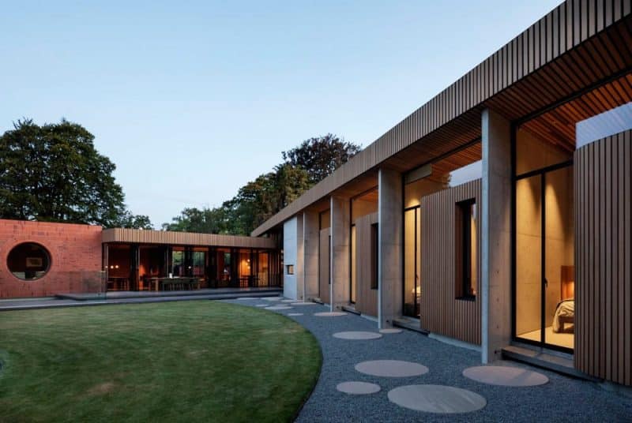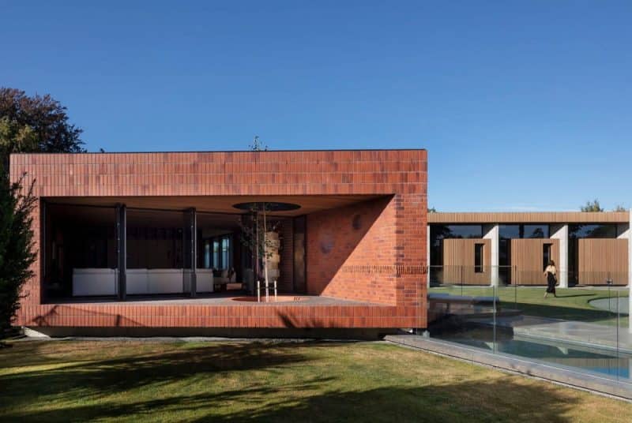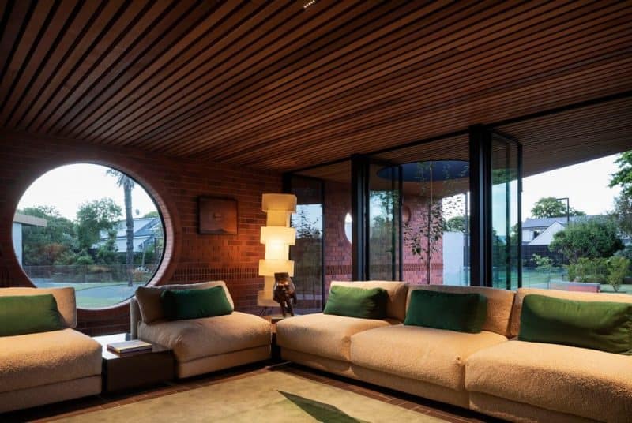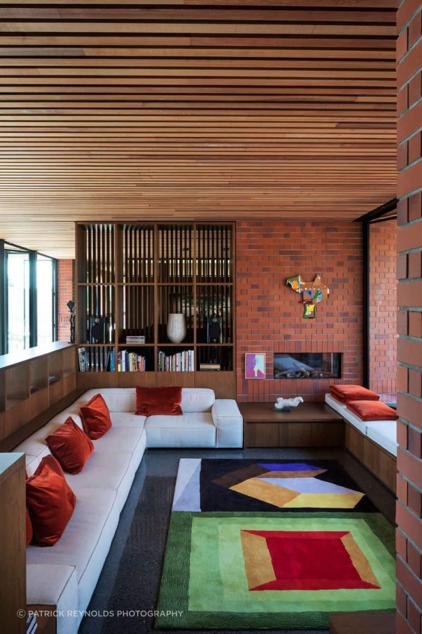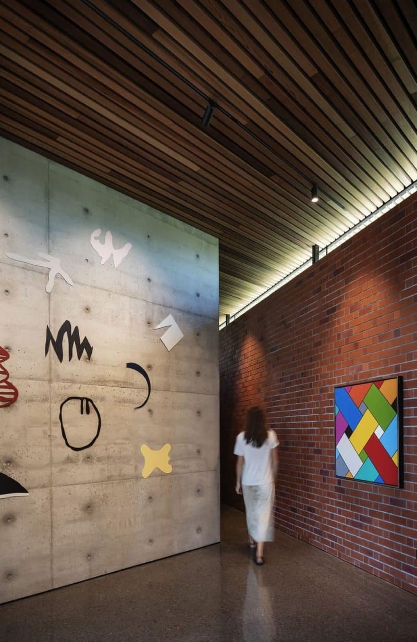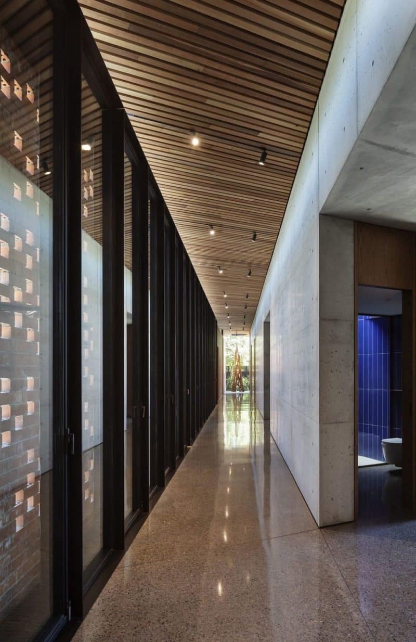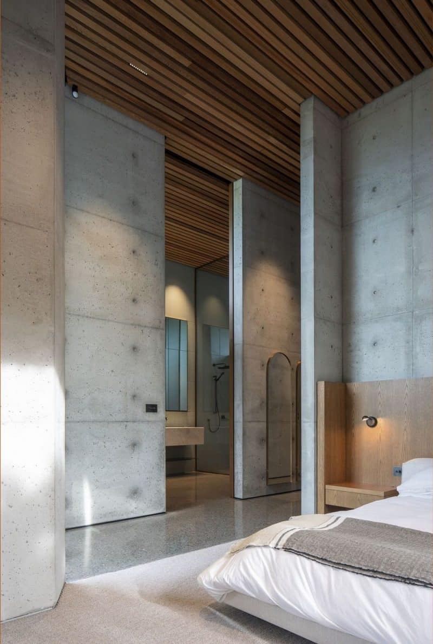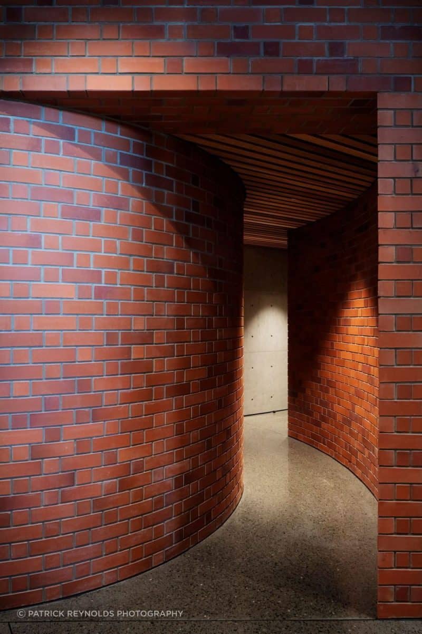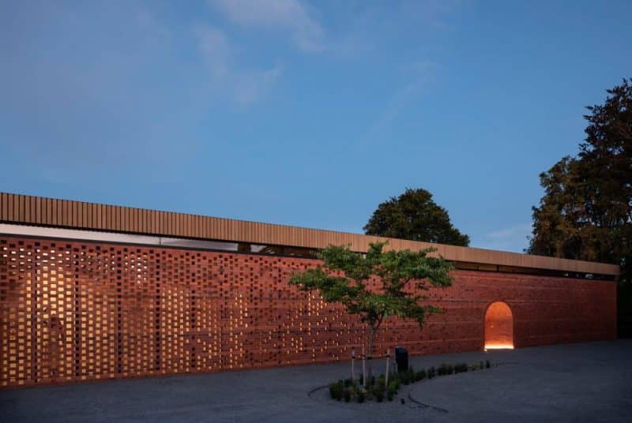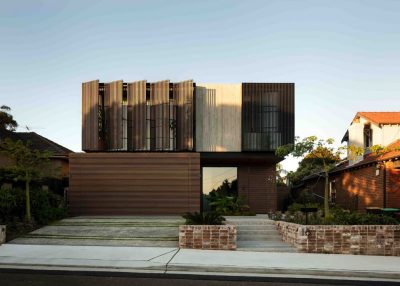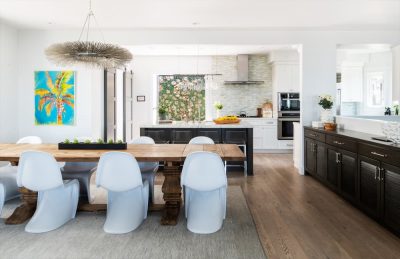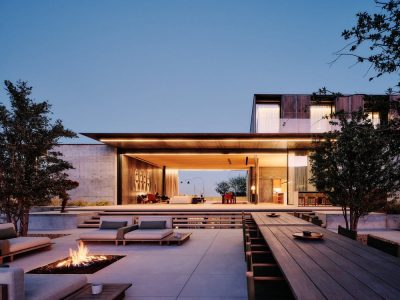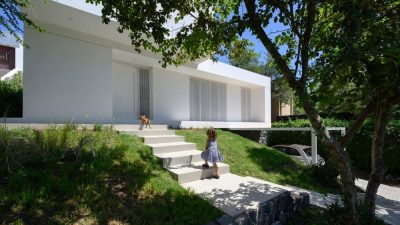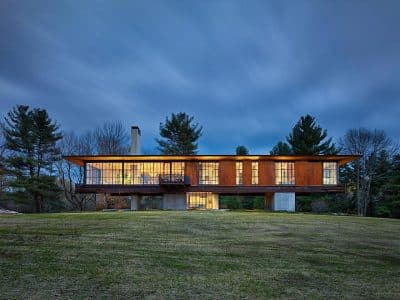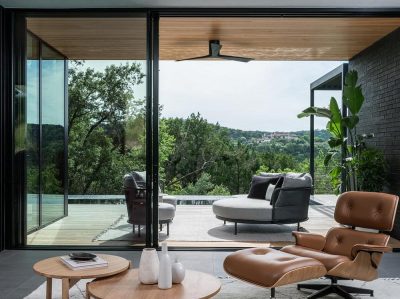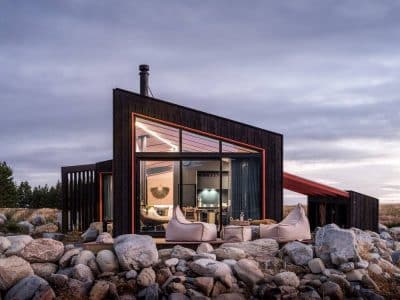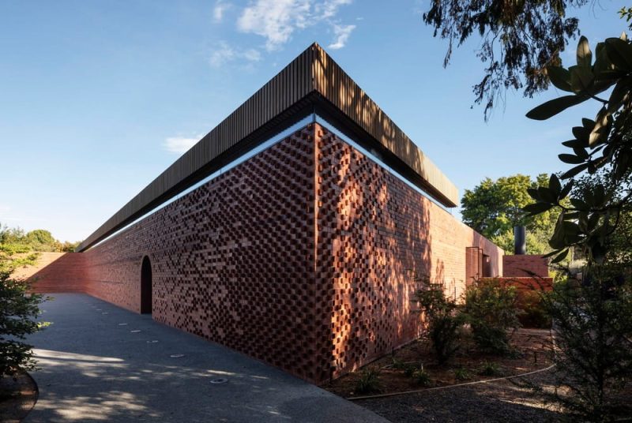
Project: Zed House
Architecture: RTA Studio
Location: Canterbury, New Zealand
Area: 906 m2
Year: 2023
Photo Credits: Patrick Reynolds Photography
The Zed House by RTA Studio emerged from both memory and necessity after the 2011 Canterbury earthquake destroyed the large two-storey brick family home that once stood on the site. Designed as a multi-generational legacy project, the new house prioritizes resilience, permanence, and sustainability while reinterpreting cherished elements of the original dwelling. Built to last at least 200 years, the residence anchors itself in both family history and seismic geology, becoming an enduring testament to continuity and adaptation.
Reinterpreting Tradition
The brief called for more than just a replacement home. The client wanted to retain the memory of the old brick house while ensuring the new residence would stand strong against future earthquakes and flooding. RTA Studio responded with an abstract reinterpretation of the traditional family home, weaving in nostalgic features such as the brick material, orangery, swimming pool, tennis court, and its strong relationship to the garden. These elements preserve the spirit of the past while being translated into a resilient and contemporary form.
A Home for Generations
The Zed House is envisioned as a permanent structure—a new family anchor that future generations will inherit. Its design life of at least 200 years ensures that the embodied carbon invested in construction will be mitigated over time. By combining strength with beauty, the home transforms memory into a forward-looking architecture rooted in durability and care.
Sustainability and Resilience
Environmental responsibility was central to the design process. The house incorporates low-energy heating systems, natural ventilation, photovoltaic panels, and low-water fixtures. High levels of insulation ensure year-round comfort, while biophilic principles connect occupants to the surrounding landscape. These measures reduce operating energy while supporting both social and environmental sustainability.
A Contemporary Legacy
Beyond performance, the house symbolizes continuity and renewal. It builds upon ancestral traditions while adapting to the realities of a changing climate and seismic environment. The Zed House is therefore more than a residence—it is a contemporary legacy project, deeply tied to its garden, its site, and the values of resilience, permanence, and sustainability.
