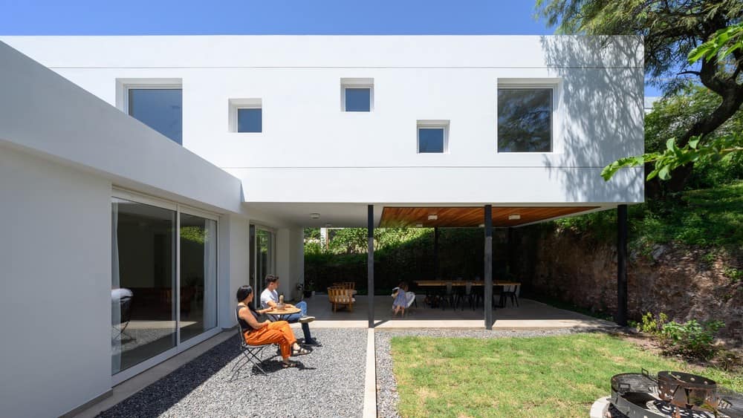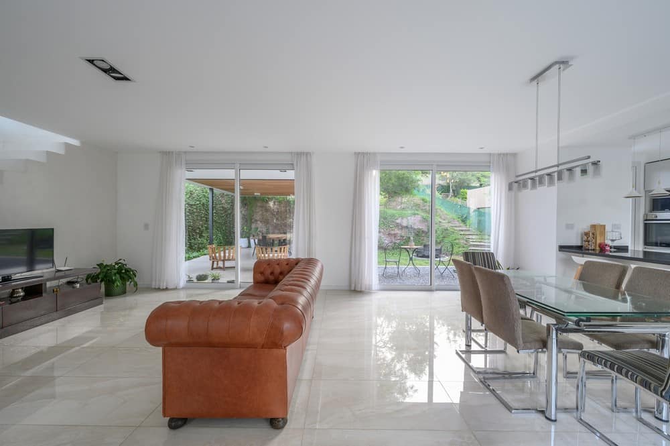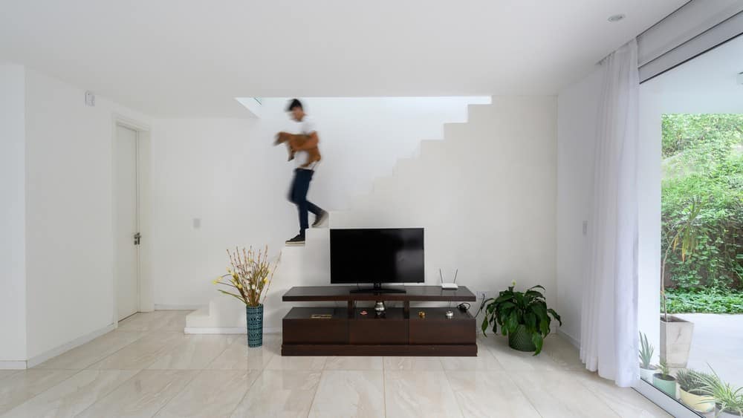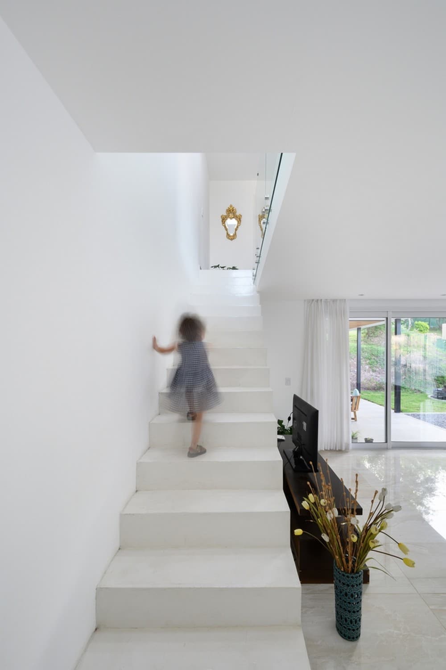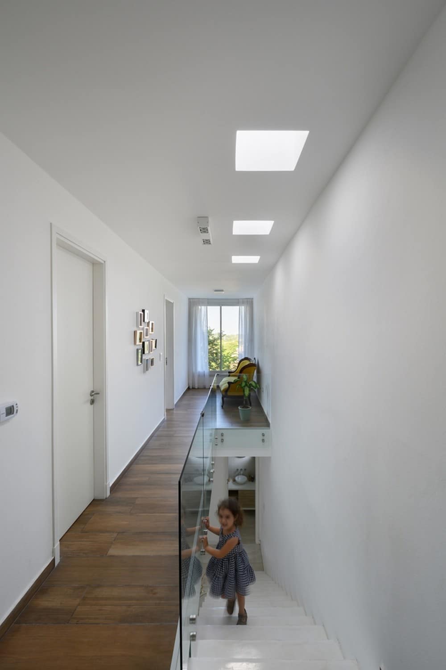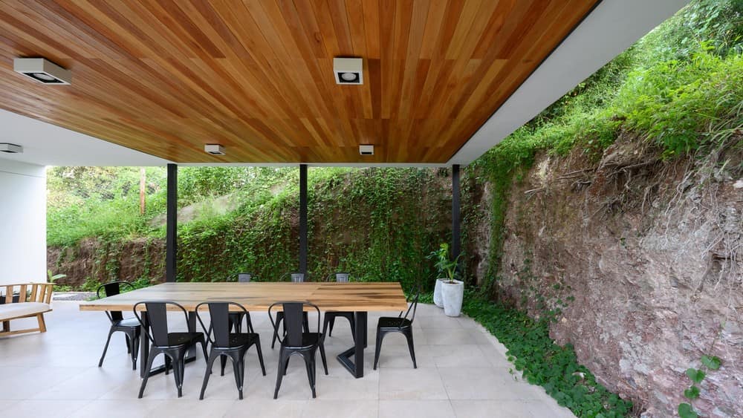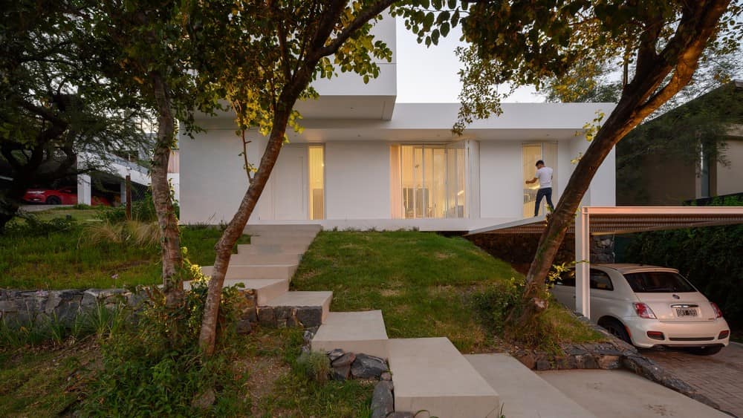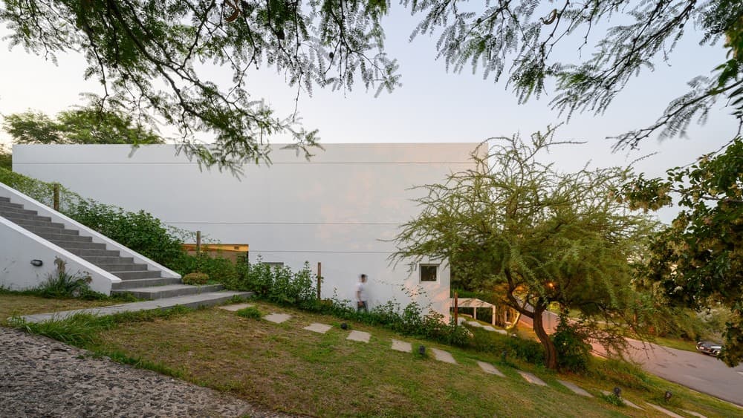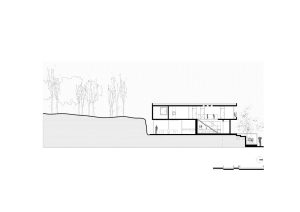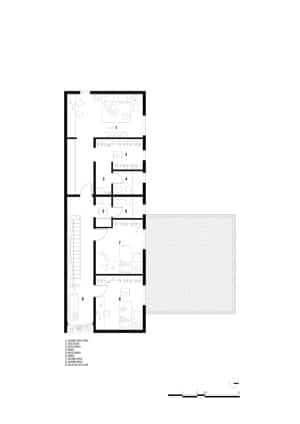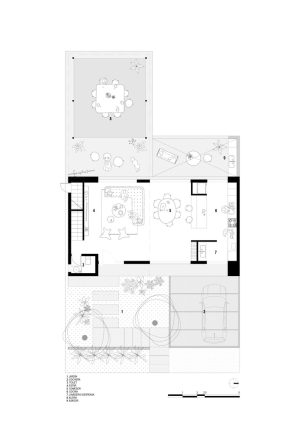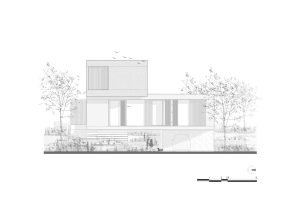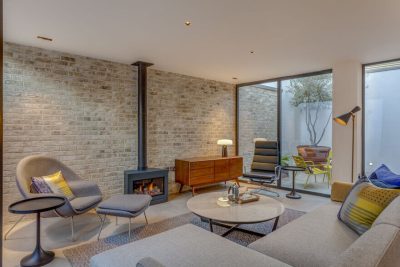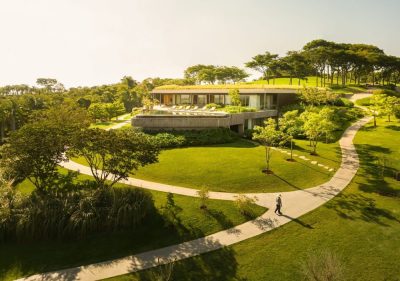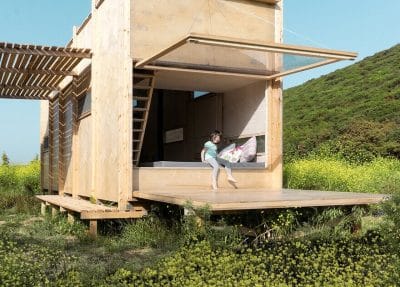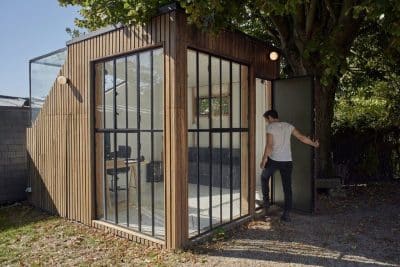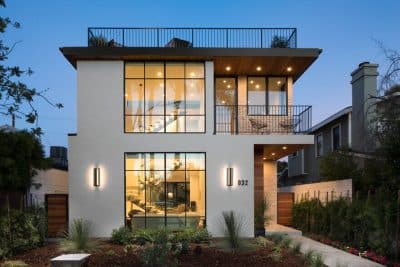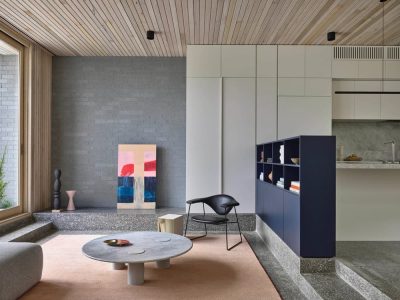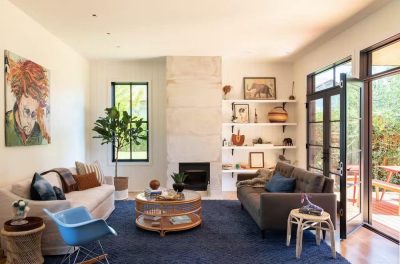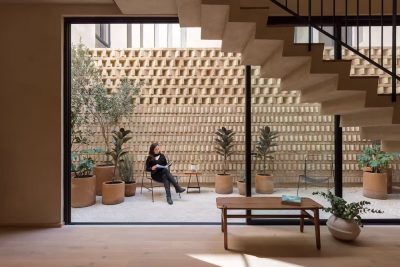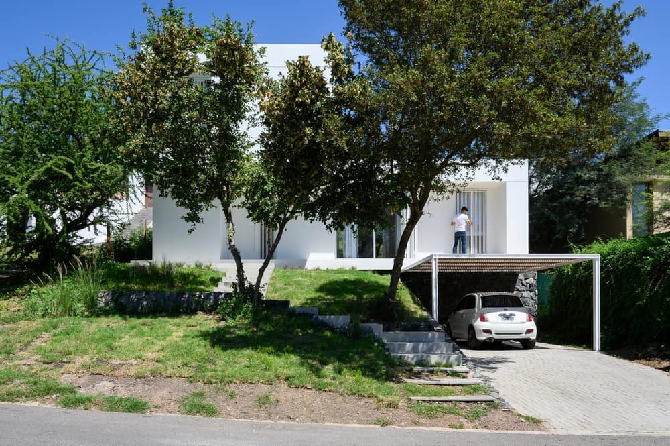
Project: Terrazas House
Architects: Octava Estudio Cba
Location: Villa Allende, Argentina
Area: 274 m2
Year: 2022
Photographs: Viramonte Gonzalo
The Terrazas House is a single-family home, located in one of the closest places to the mountains in the City of Villa Allende, Cordoba. Thought for a 4 member of the family, a young couple with two little sons.
Respectful Implantation The implantation responds to the topography of the place where it lays. The land slopes from West to East with interesting views of the City and an imposing presence of autochthonous vegetation.
The studied location of the windows and lucerne, together with the use of filters and moving layers generate that the natural light becomes the protagonist at the different timetables of the day and seasons of the year.
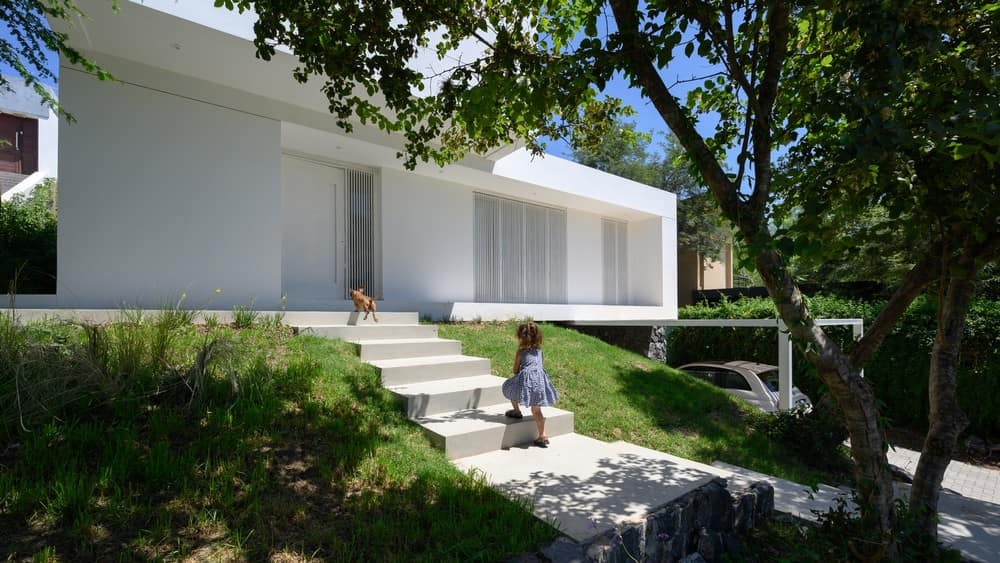
Volumetric and Functional Simplicity. The starting idea takes the natural slope with its irregularities and develops in two volumes that make clear their function. A ground floor for the parking car, machines room, and a pedestrian entrance. The main volume is in a direct connection situation with the exterior, where all the social activities take place. And a top floor for the private zones of the program of the house. All together proposes a domestic habitat in dialogue with the topographic accident.
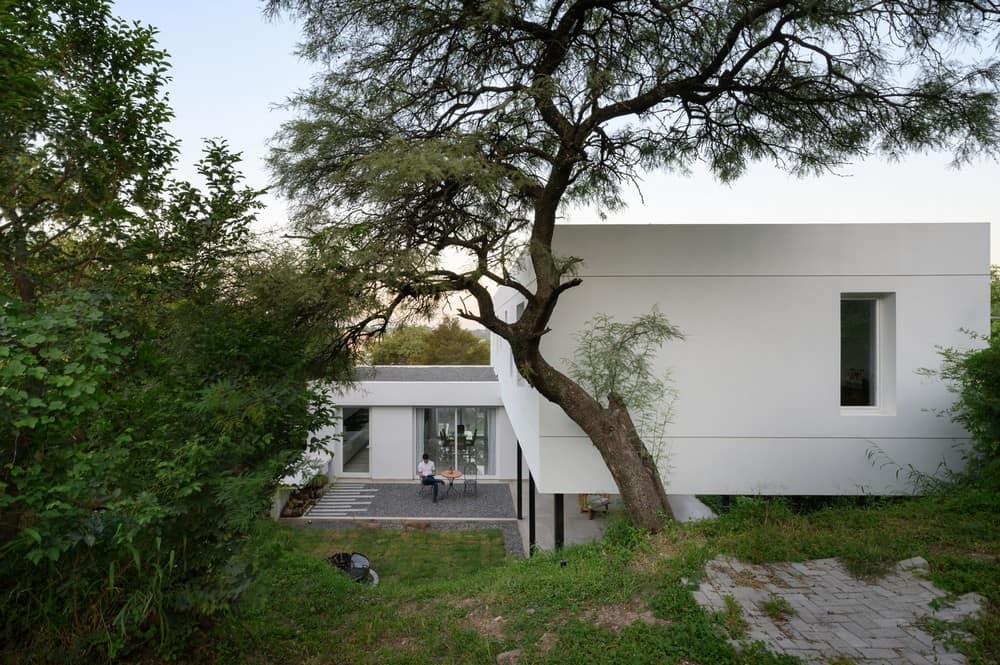
Materiality. The careful choice of its materials looks forward not to recreating ostentations nor to appealing to the use of ornaments. As a result, its materiality was thought trying to accomplish a cohesive image to the owner’s criteria. The house was built with a traditional system of masonry ceramic bricks and stone cladding, joist slab and polystyrene bricks, a suspended ceiling of plaster rock plates, aluminum windows, and double hermetic glass. The shutters and doors are made of plates and pipes.
