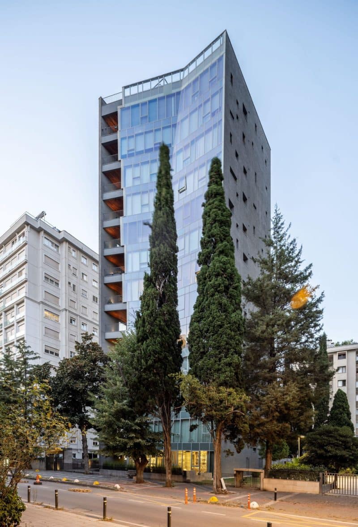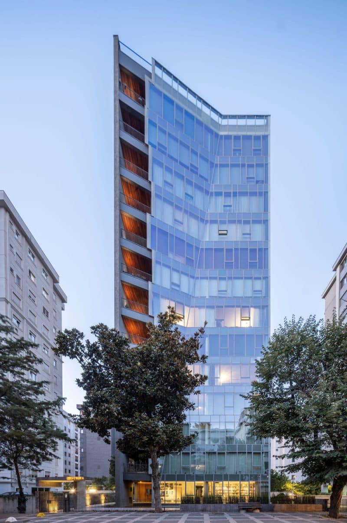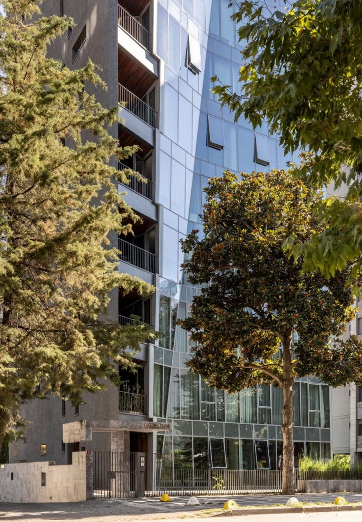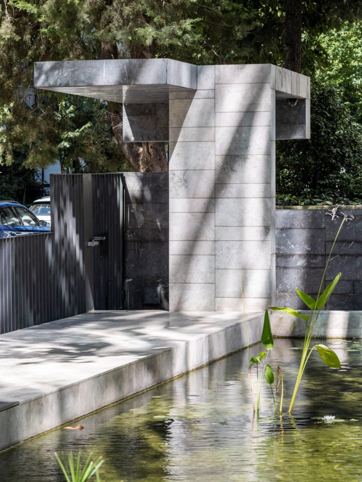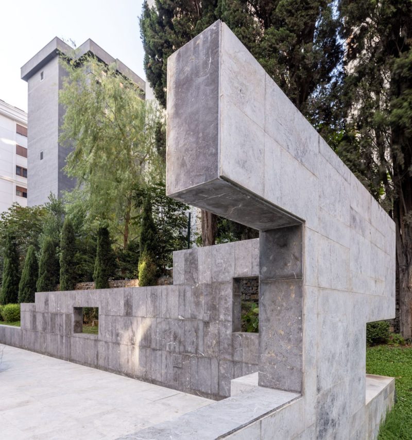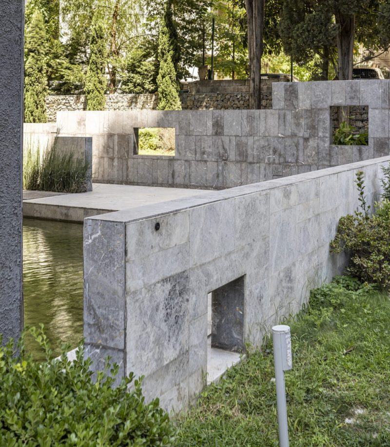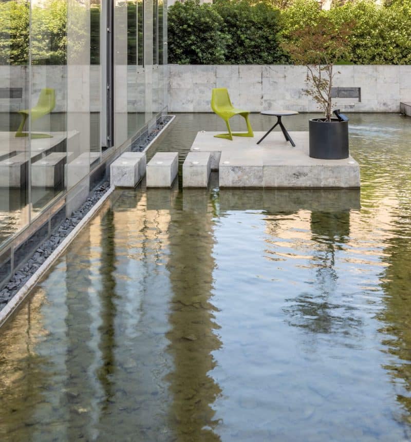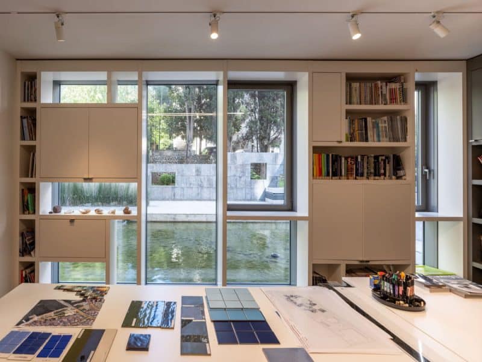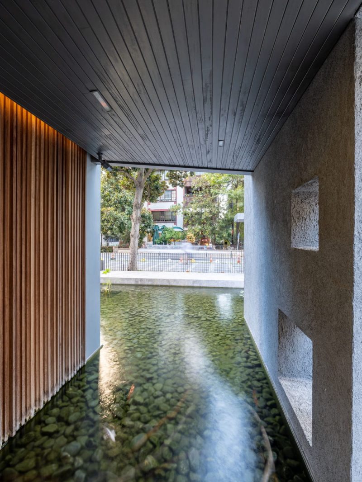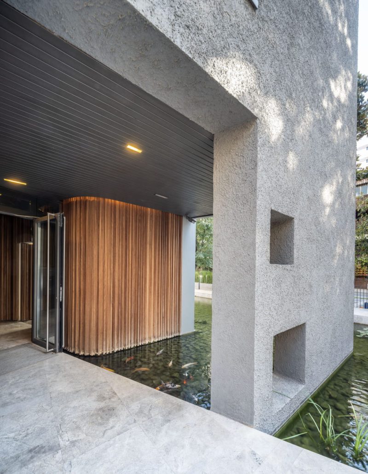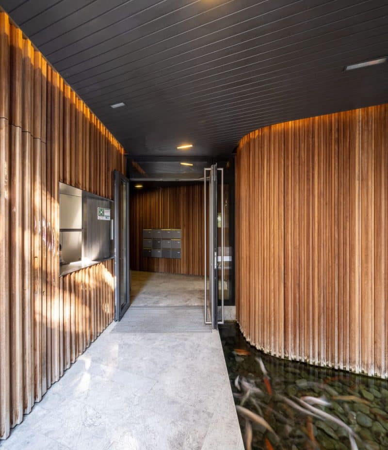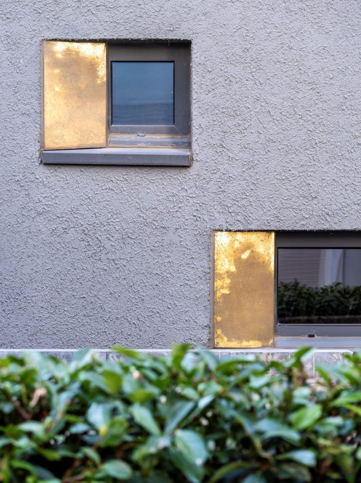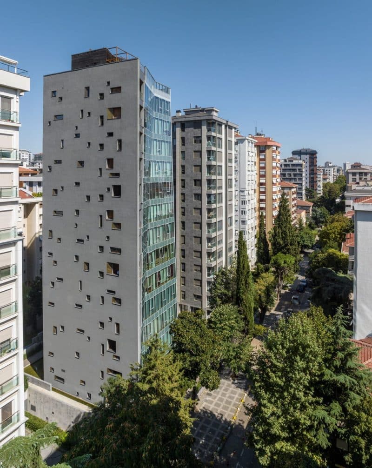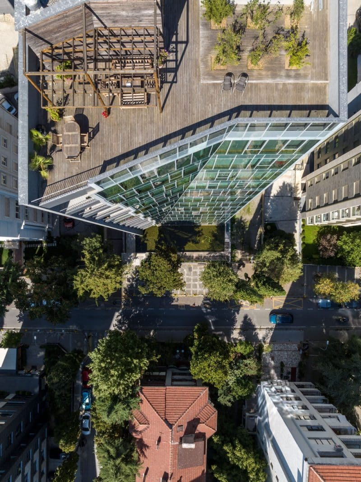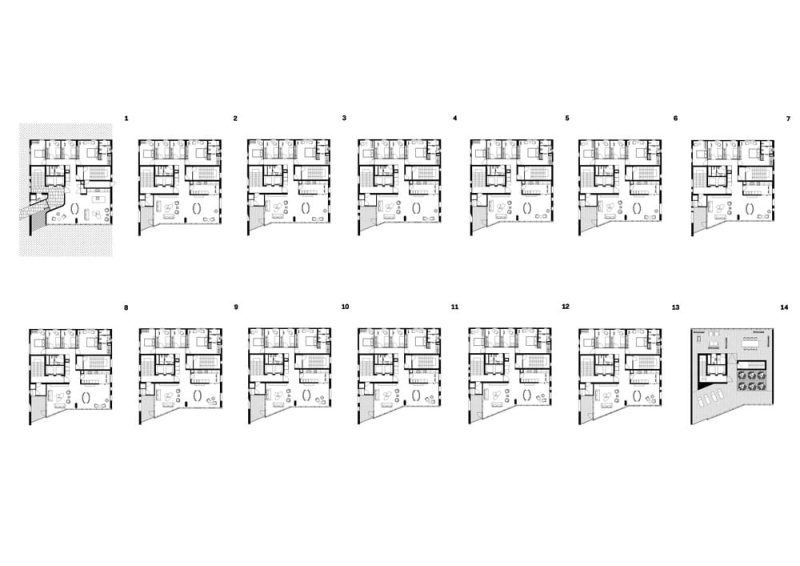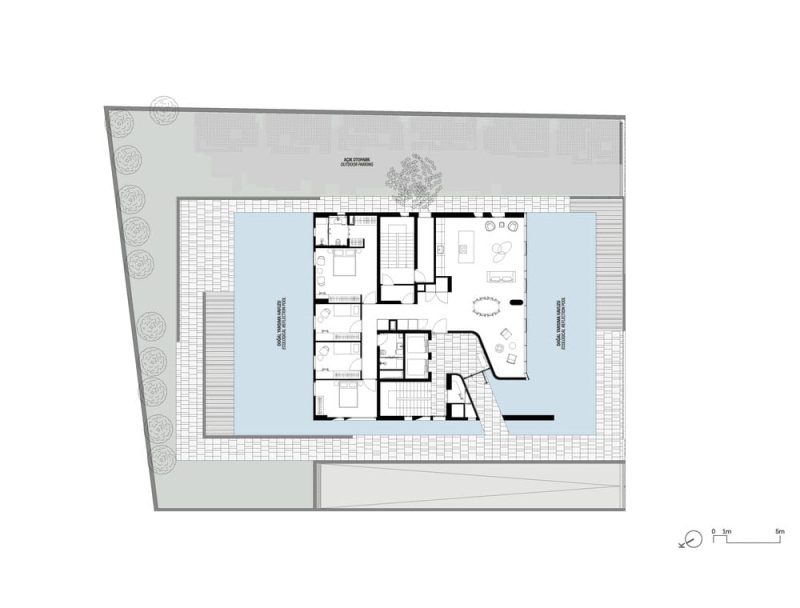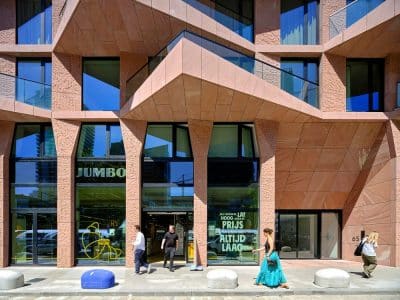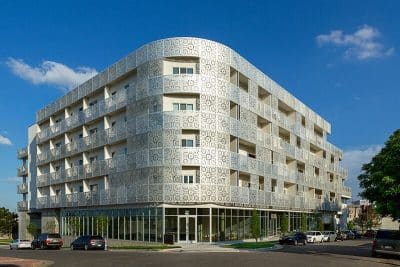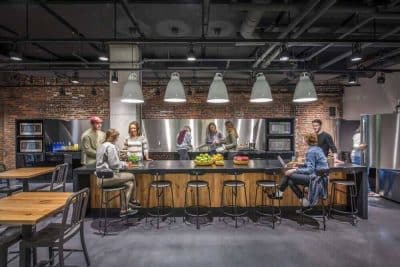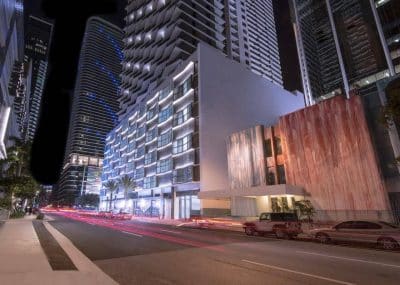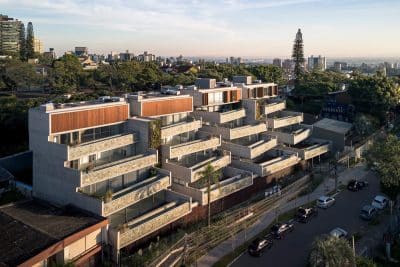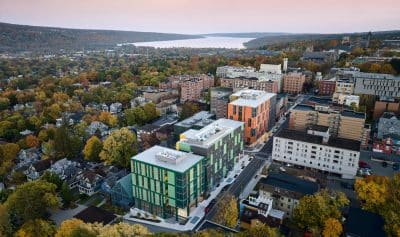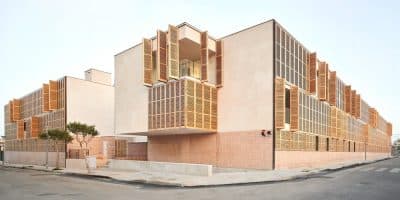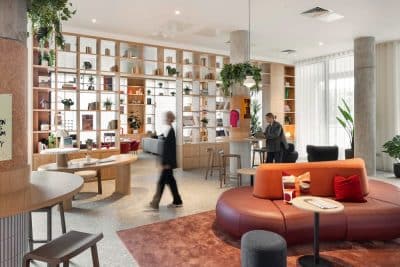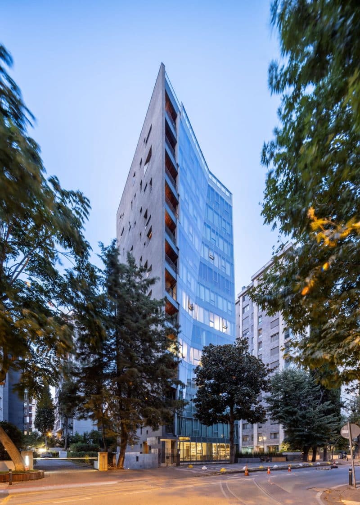
Project: Zenel Residential Building
Architecture: Aytac Architects
Lead Architect: Alper Aytaç
General Contractor: Aytaç İnşaat A.Ş.
Landscape Architect: Gülşen Aytaç
Structural Engineer: İnan Mühendislik
Location: Erenköy, İstanbul, Türkiye
Area: 3987 m2
Year: 2023
Photo Credits: Cemal Emden
Aytaç Architects, a multi-award-winning firm known for creating powerful and clear design solutions, proudly presents Zenel Residential Building. This 14-story residential building stands out within the Turkish coastal landscape, located in the upscale Erenköy neighborhood on Istanbul’s Asian side. Situated near the vibrant Bağdat Avenue, Zenel overlooks the beautiful Sea of Marmara, making it a prime example of modern urban living.
Strategic Location and Unique Design
Zenel is built on a 1,138m² site near Bağdat Avenue, a major thoroughfare that stretches approximately 14 kilometers along the coastline. Unlike the older parts of Istanbul, Erenköy is a relatively new neighborhood developed with a grid pattern formed by the east-west axis of Bağdat Avenue. The building’s ground floor aligns parallel to this grid, while its aerial design rotates southward toward the Prince Islands, an archipelago about 10 kilometers south of the Sea of Marmara.
Contextually Unique Architectural Design
The combination of the grid layout and the island views inspired Zenel’s distinctive design. The building twists from top to bottom, creating a “crystallized molten rock” effect. Externally, Zenel appears rugged and weathered, blending seamlessly with the natural surroundings. Internally, the spaces are pristine and polished, offering a sophisticated living environment.
Seamless Integration with the Environment
At the base of Zenel, a reflecting pool outlines the building’s boundaries, acting like a moat that separates it from the surrounding cityscape. Interestingly, this reflecting pool also fosters a social connection with the neighborhood. Colorful fish and hydroponic plants attract locals, creating a lively and engaging atmosphere.
A bridge crosses the reflecting pool, leading to the building’s entrance. The entrance features a porous facade that resembles eroded rock. Water seeps through the undulating entrance wall, creating a unique and transitional space that welcomes residents and visitors alike.
A Cocoon of Comfort and Modern Technology
Each apartment in Zenel offers stunning views of the city through lateral facades facing neighboring buildings. These designs create a sense of intimacy for residents while maintaining a connection to the bustling urban environment.
Zenel is equipped with an air-to-water heat pump system for heating and cooling, significantly reducing the building’s carbon footprint. The lateral facades incorporate state-of-the-art technology to protect residents from electromagnetic radiation emitted by nearby mobile phone masts. Additionally, the silver-coated glass facades form a protective Faraday cage around the building, ensuring a safe and comfortable living space.
Sustainable and Thoughtful Materials
Zenel’s design emphasizes sustainability and the use of recycled materials. The primary internal lining features Pinus Macrocarpa, sourced from various suppliers, including old rural windbreaks. The bedrooms are lined with recycled apple box crates from Huon Valley’s old orchards, adding character and environmental responsibility to the interiors.
Enhancing Community and Nature
Zenel not only respects its natural surroundings but also enhances them. The building’s design encourages interaction with the community through its reflective pool and lush hydroponic plants. This integration of nature and urban living creates a balanced and harmonious environment for residents.
A Visionary Approach to Modern Living
Alper Aytaç, founder of Aytaç Architects, states, “Zenel is a prime example of our firm’s focus on developing architecture that transgresses the normal boundaries of traditional forms and materials.” This vision is evident in Zenel’s innovative design, which balances rugged natural elements with modern sophistication.
Conclusion
Zenel Residential Building by Aytaç Architects is a remarkable residential building that harmoniously blends nature with modern design. Located in Istanbul’s prestigious Erenköy neighborhood, Zenel stands as a testament to innovative architecture that respects and enhances its natural surroundings. With its unique design, sustainable features, and thoughtful integration of technology, Zenel offers a comfortable and stylish living environment for its residents.
