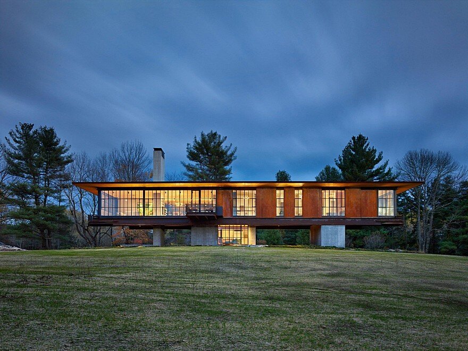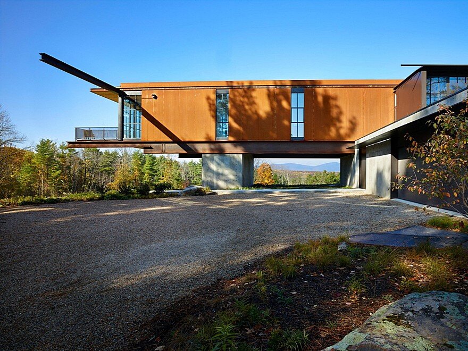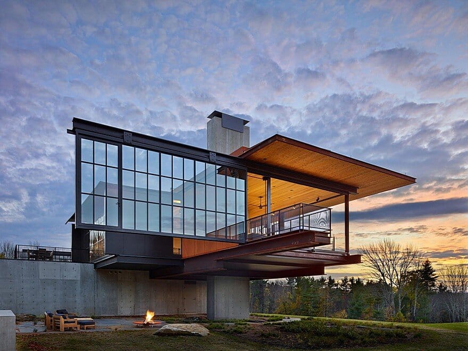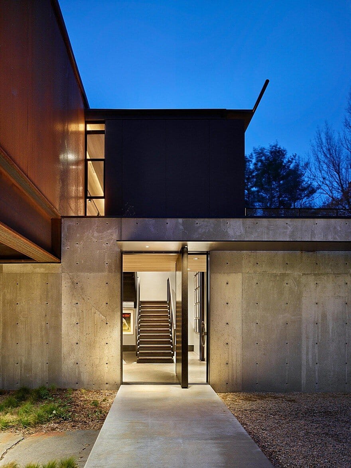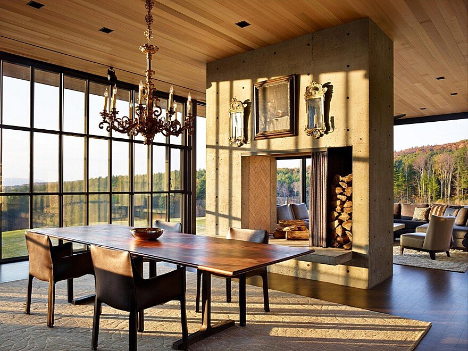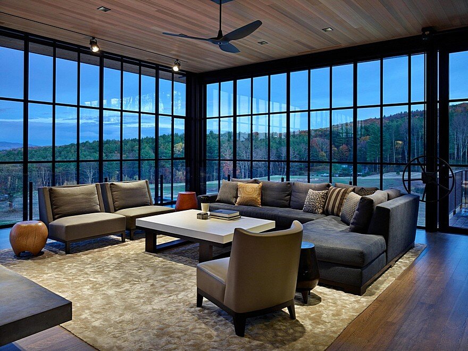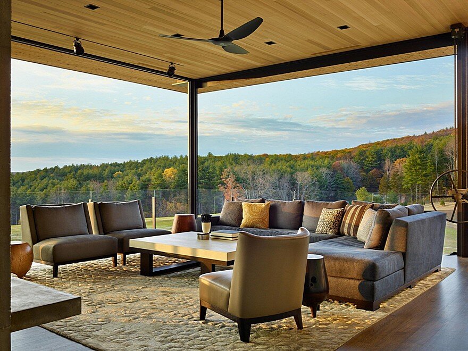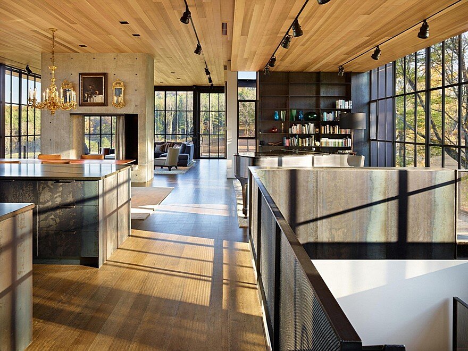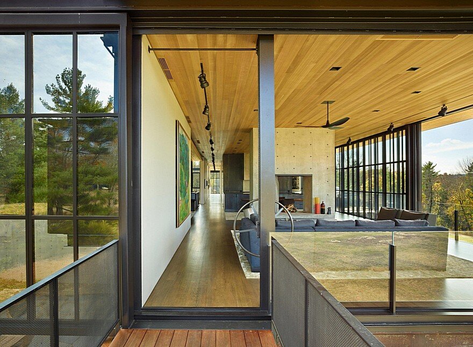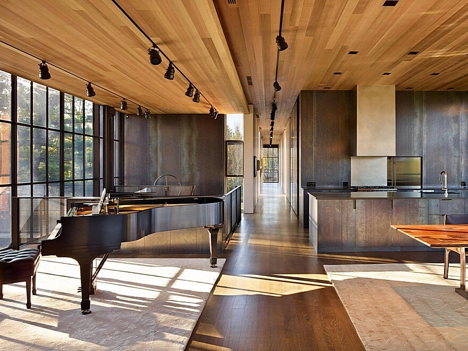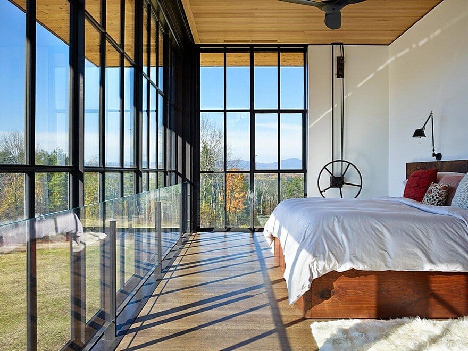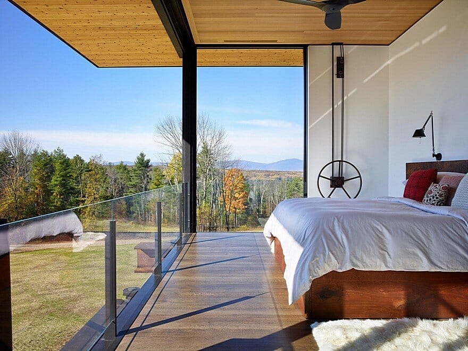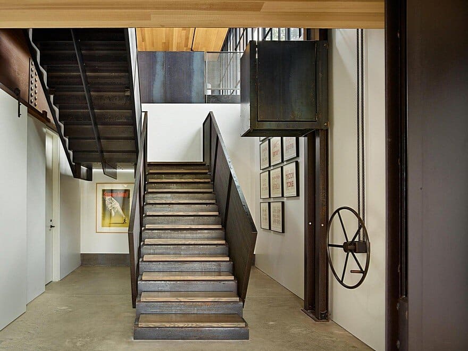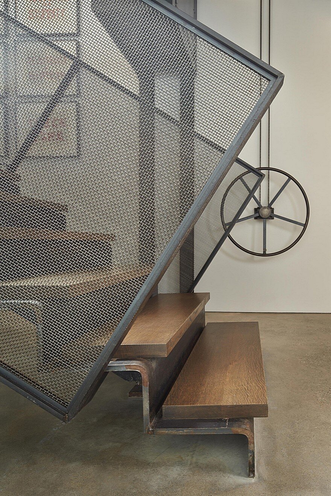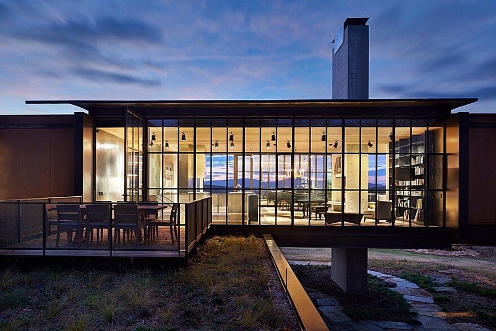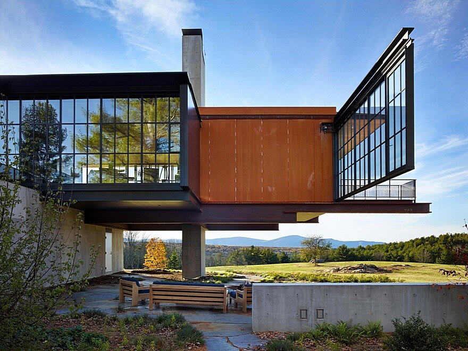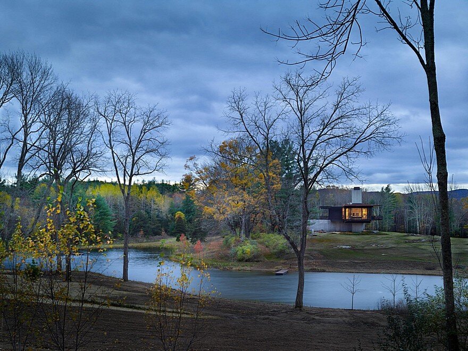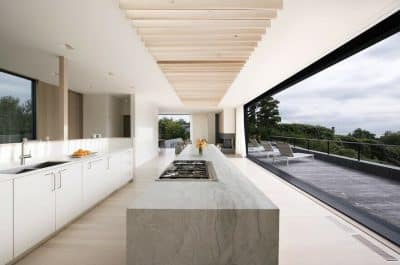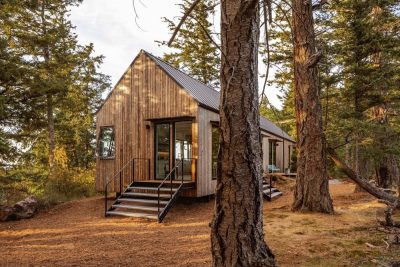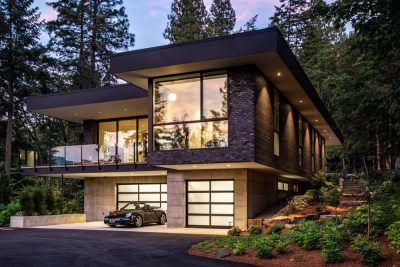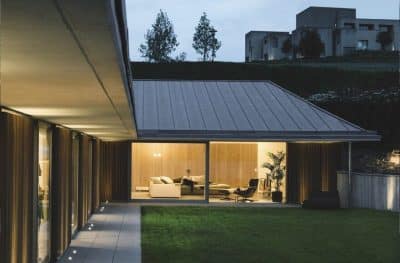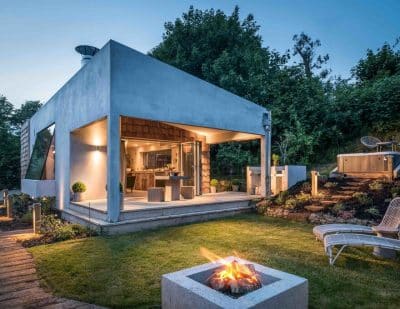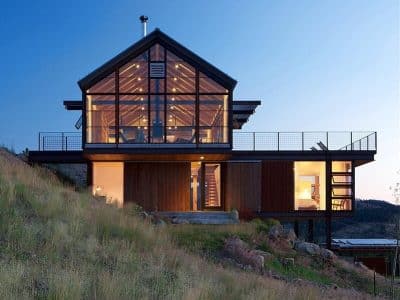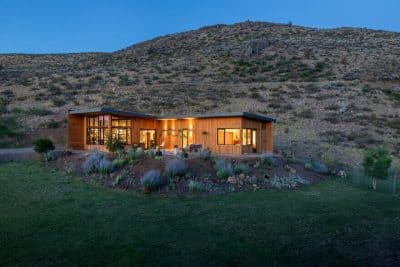Project: Berkshire Retreat
Architect: Olson Kundig Architects
Design Principal: Tom Kundig
Project Manager: Elizabeth Bianchi Conklin
Project Architect: Gus Lynch
Gizmologist: Phil Turner
Staff: Derek Santo Megan Quinn
Location: Berkshires, Massachusetts, United States
Photography: Benjamin Benschneider
Set on three hundred acres of rolling Berkshire landscape, the first challenge of the project was to find the perfect building site from which to experience the surroundings. The choice was the ecotone; the border between two adjacent ecological systems. The Berkshire Retreat stretches along the line where the forest meets the meadow. The forest provides protection (refuge)—it’s intimate, quiet, and introspective—while its meadow counterpart provides views of the valley and the low-lying mountains beyond (prospect). The building is thin enough that each room, as you move through the house, balances the two.
The main level of the Berkshire Retreat was raised about ten feet above the ground, partly to maximize the views, but also to get up above the humidity and insects in the summertime, and the snow in the winter.
The interior is finished with warm materials: wood, plaster, waxed steel, leather. The living room is lined with hand-cranked operable windows walls. When completely open, you feel like you’re in an elegant and comfortable tree fort, hovering above the landscape. There is no sensation quite like standing in that wide-open corner, taking in the 270-degree view.
The rooms of the Berkshire Retreat are all on one side of a 150-foot-long hallway that runs its entire length and then extends 12 feet farther out at each end. It’s intended to feel like a ship’s prow, so that when you’re standing in it, you have a Titanic moment.
Phil Turner designed several gizmos in the house, including the dumbwaiter adjacent to the entry and the mechanisms for opening the windows in the living room and bedroom. To operate the windows, you pull the wheel away from the wall to engage a set of chains that controls one window. Then you pull the wheel a bit farther out to engage a second set of chains for the other window. It’s like switching gears on a bicycle, and it serves as a deliberate moment of physical interaction with the house. Actually touching the building, making it work, connects the occupants to their environment in a solid, palpable way, resulting in a sense of shared existence.

