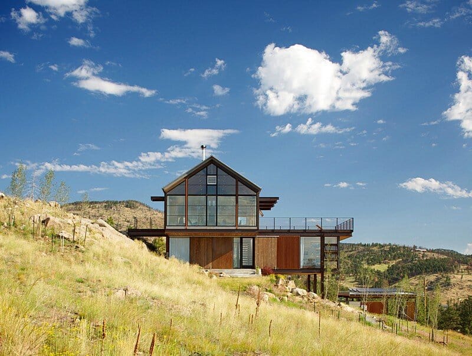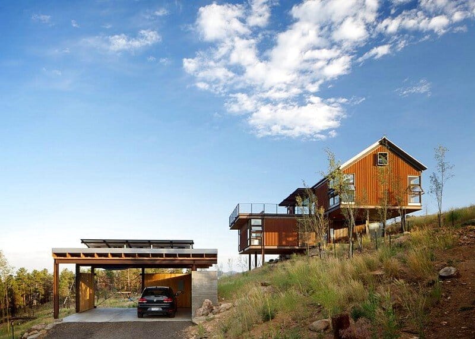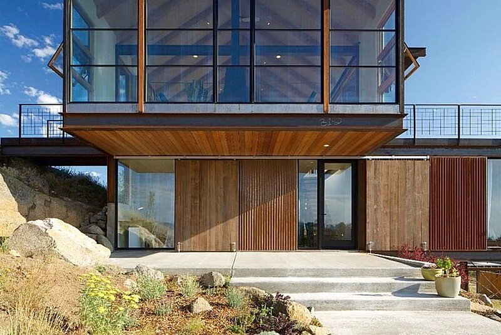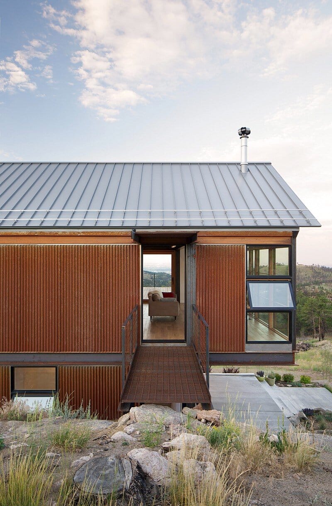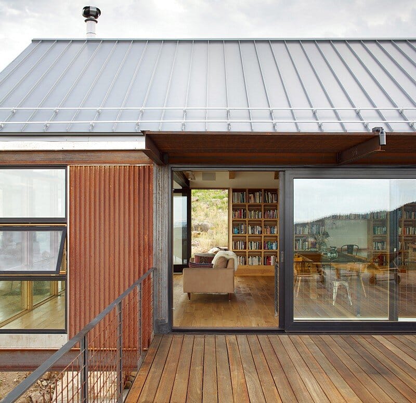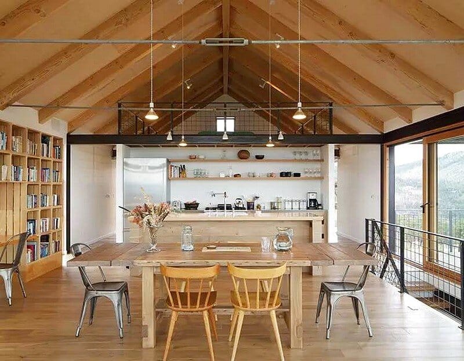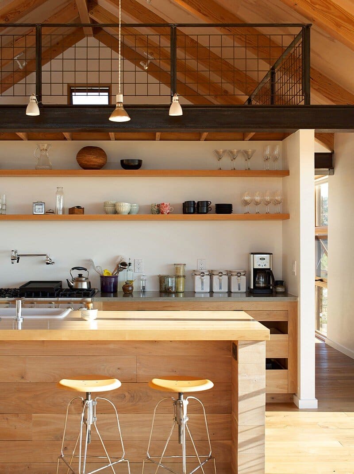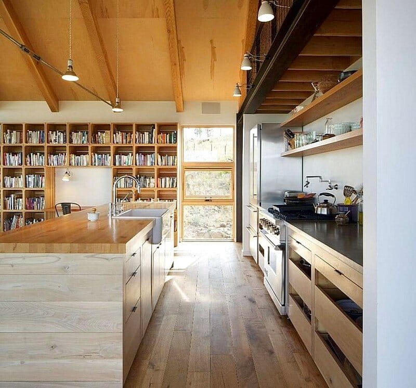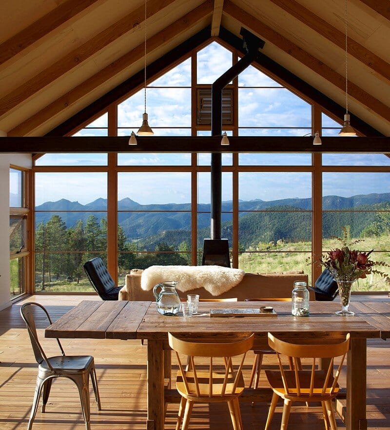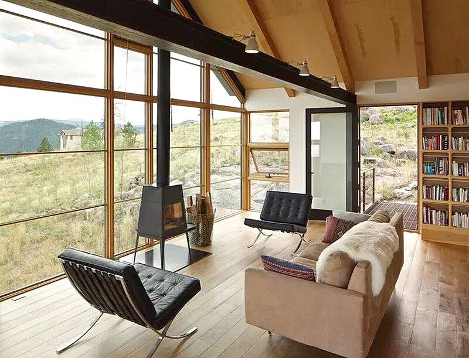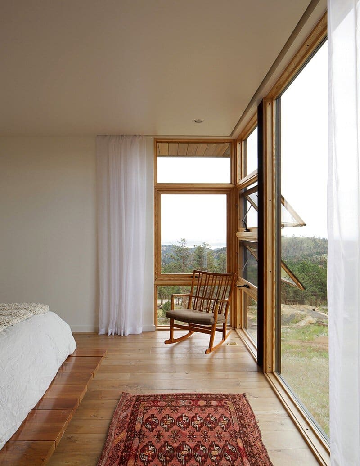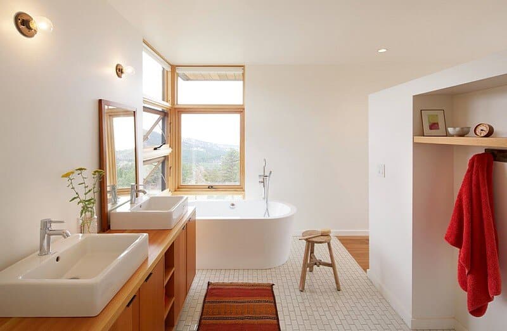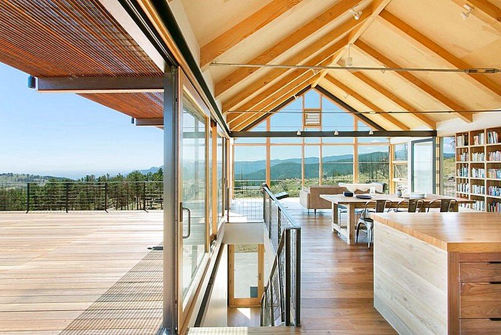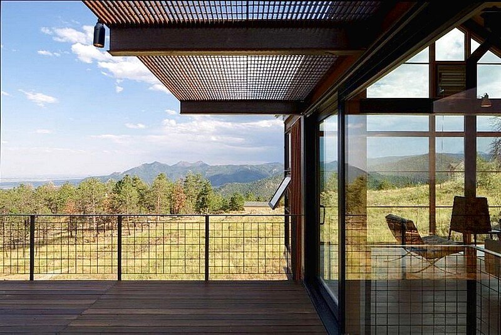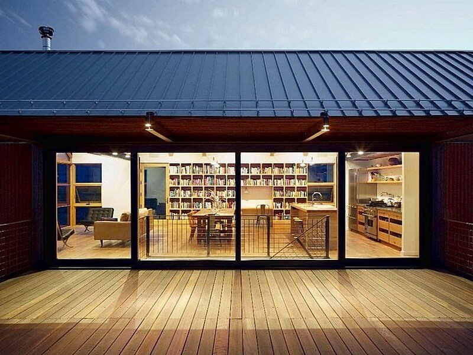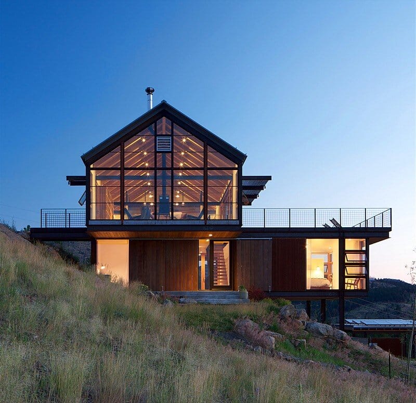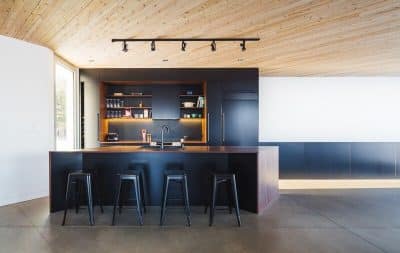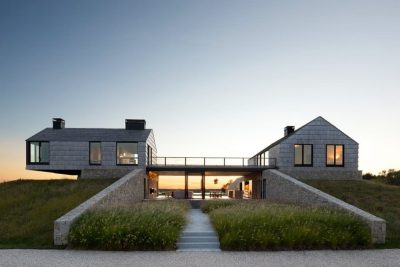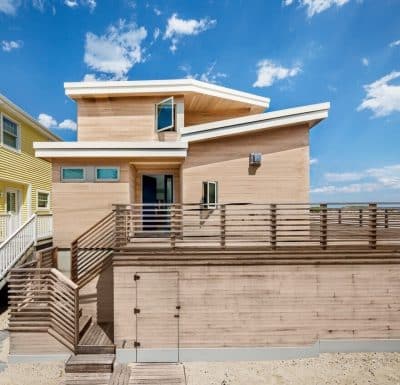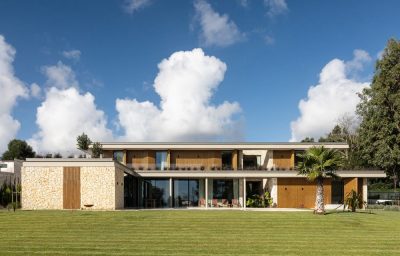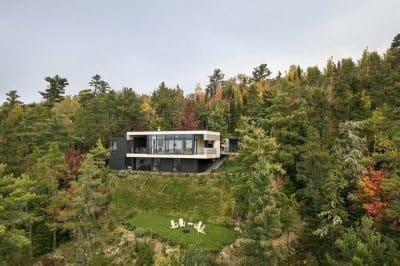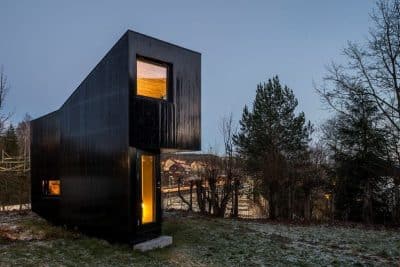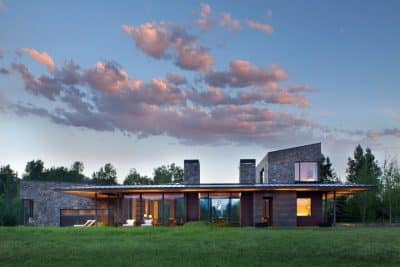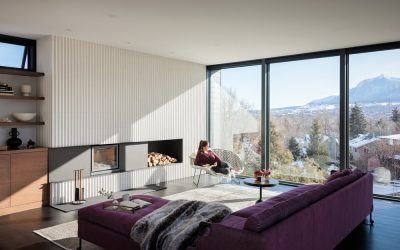Project: Sunshine Canyon House
Architect: Renée del Gaudio Architecture
Location: Boulder, Colorado, USA
Photography: David Lauer
Sunshine Canyon House is a private residence designed by Renée del Gaudio Architecture, located in Boulder, Colorado, US.
Project description: Up until a few years ago, this 4.5-acre property located in a rocky canyon above Boulder, Colorado, was a dense forest of pine and fir trees. But on Labor Day, 2010, the Four Mile Canyon fire scorched this property, and burned 169 homes in the area. When the ash had settled, what remained were granite outcrops, steep slopes, and newly revealed vistas. The barren site resembled the treeless landscape of Boulder at the turn of the century. Rediscovering the architectural language of that era, particularly the region’s mining and agricultural heritage, provided the necessary design inspiration.
While the home’s gabled roof form and rustic materials recall the area’s early vernacular, the design seeks to establish a language of its own, reflective of and specific to its current context and geographic location.
Exposed beams, rusted steel cladding, and industrial-size barn doors visually link the home to the community’s rural roots, and also create a fire- resistant, maintenance-free structure.
A 3.6kW photo-voltaic array produces 100% of the home’s electric energy. Closed cell foam insulation, triple pane windows, and rolling barn door shutters keep the house cool in the summer and warm in the winter. An open floor plan allows daylight and breezes to naturally filter through all sides of the home.
Thank you for reading this article!

