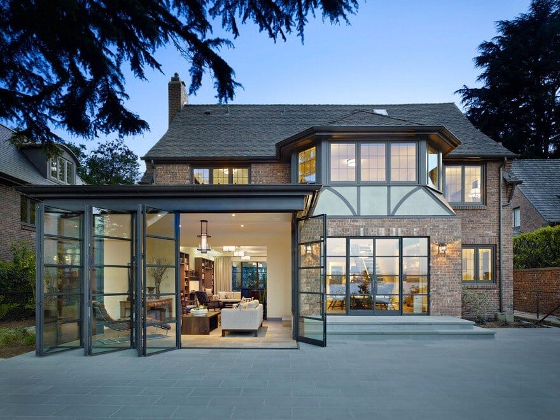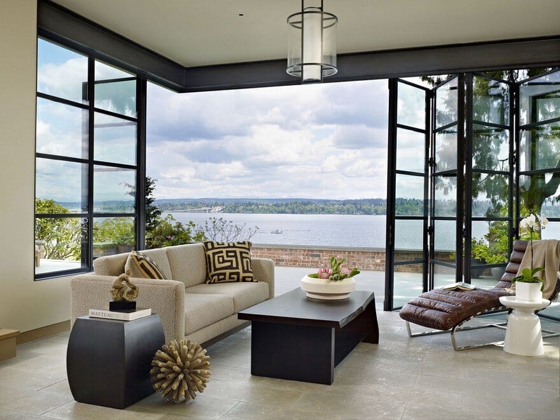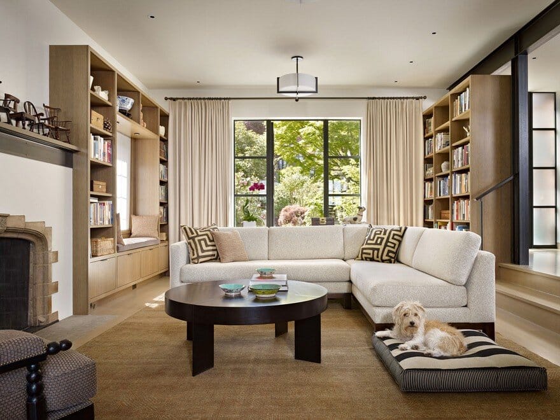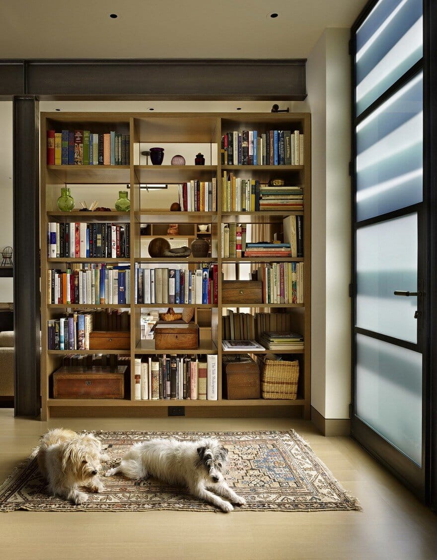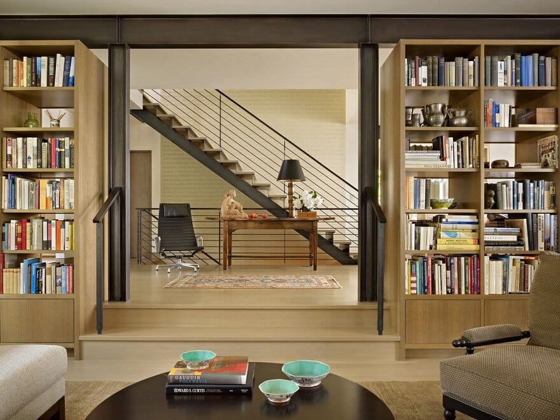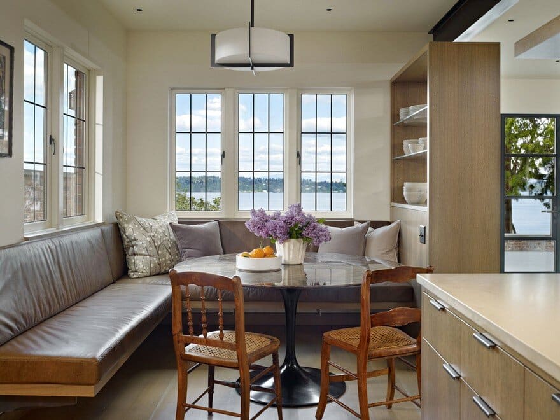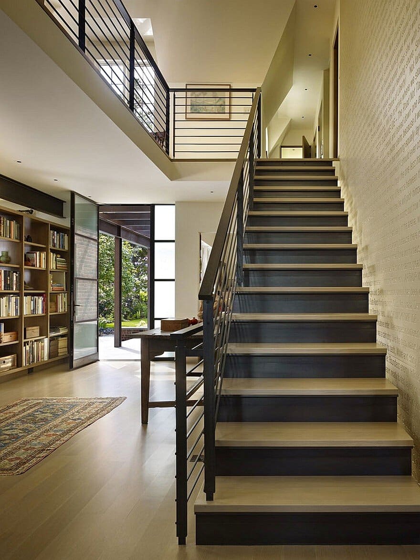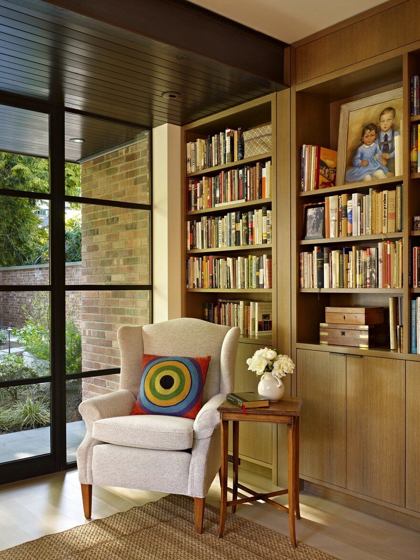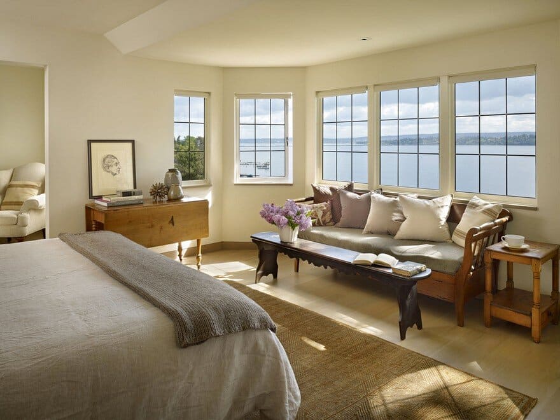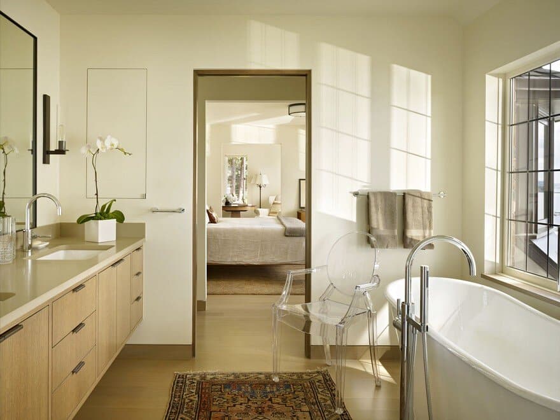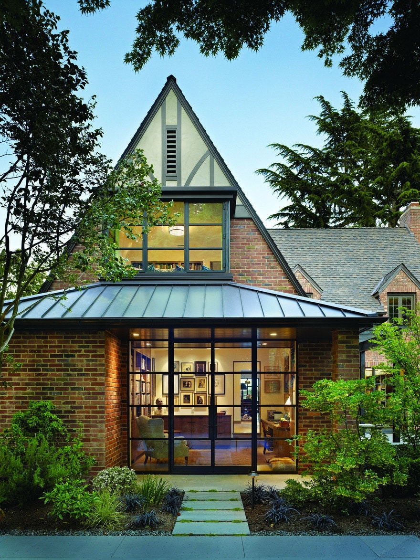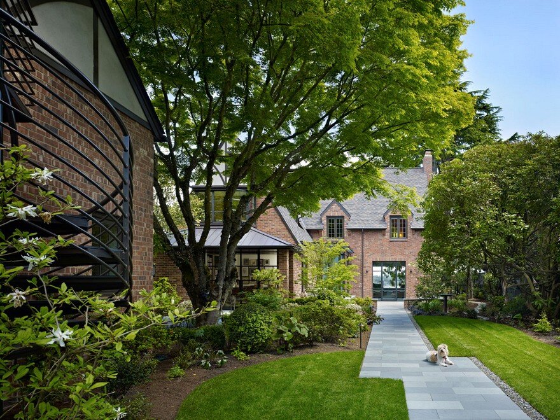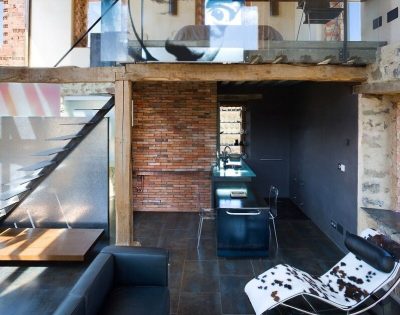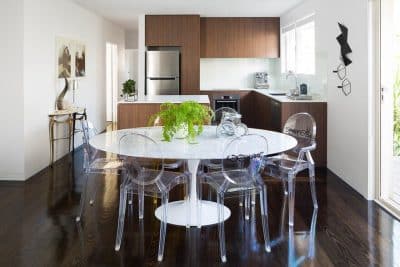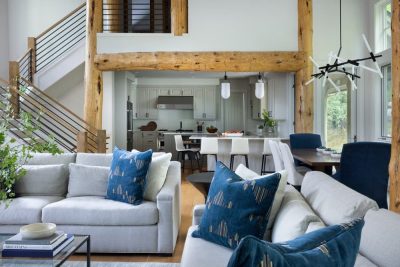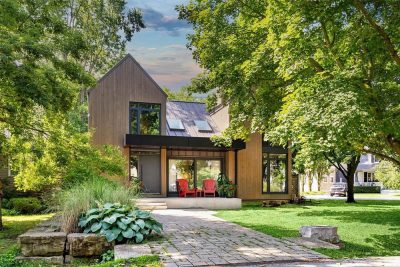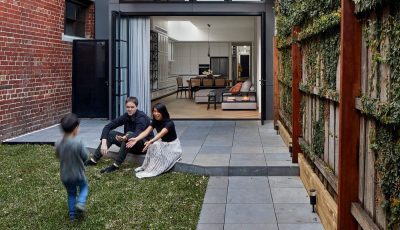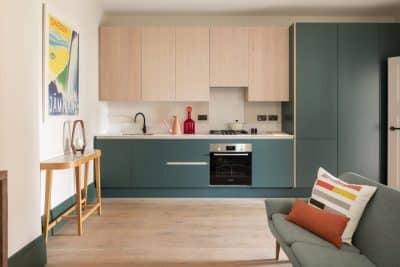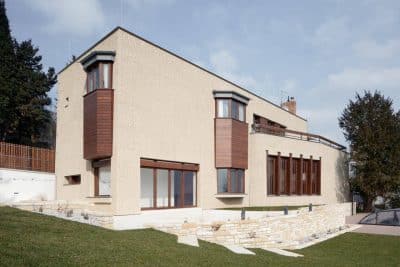Project: Book House
Architects: DeForest Architects
Project Team: Ted Cameron, Eric Nebel
Interior Design: NB Design Group
Construction: Prestige Residential Construction
Location: Lake Washington, Seattle, US
Photography: Benjamin Benschneider
A Transformation for the Modern Era
The Book House, located on Lake Washington in Seattle’s Washington Park, underwent a complete interior redesign by DeForest Architects. The home, originally a Tudor-style structure, had fallen into disrepair, but the new owners saw its potential. They envisioned a space that could preserve the historic character of the house while transforming it into their perfect retirement home. The design included a comprehensive interior renovation and a modern addition that honors both the past and the present.
Design Concept: A Home for Book Lovers
Designed specifically for two book lovers (and their dogs!), the Book House incorporates bookshelves and cozy reading nooks throughout the house. The new design blends modern details with traditional elements, creating a harmonious balance. Steel windows, doors, and exposed structural elements invite light into the interior, enhancing the connection to the outdoors and views of Lake Washington.
Interior and Exterior Revitalization
The renovation involved completely gutting the home’s interior and reconfiguring the layout into a contemporary open-plan design. Materials such as blackened steel, rift oak, limestone, and smooth white drywall were used to create a sleek, modern feel that contrasts yet complements the home’s traditional roots. The exterior—composed of brick, bluestone, and stucco—was also rehabilitated, preserving the historic charm of the home while introducing modern touches.
Conclusion: A Seamless Blend of Old and New
The Book House showcases how thoughtful design can breathe new life into a historic home. DeForest Architects successfully blended traditional architectural features with modern design elements to create a cozy, light-filled space that meets the needs of its new owners. Through this renovation, the Book House became a timeless, elegant retreat on the shores of Lake Washington.

