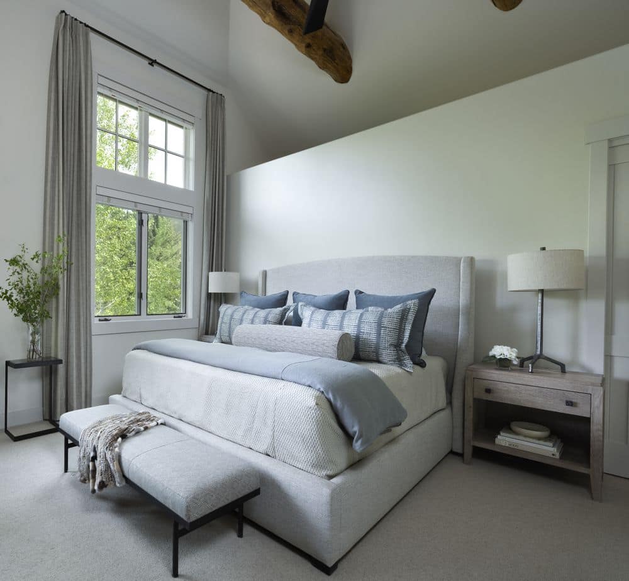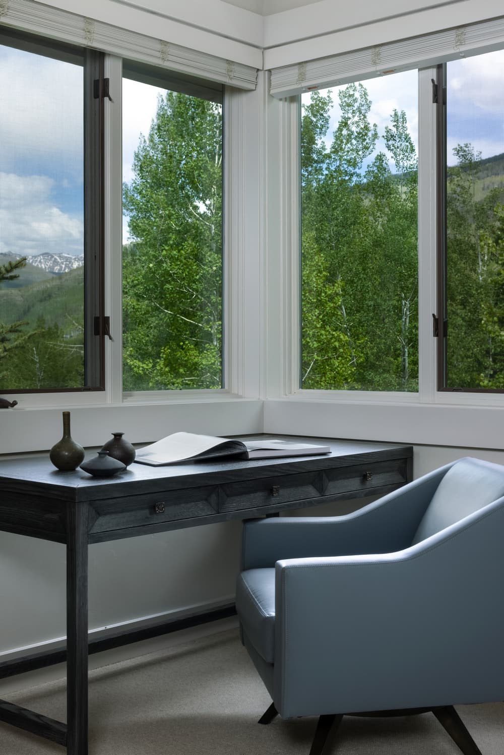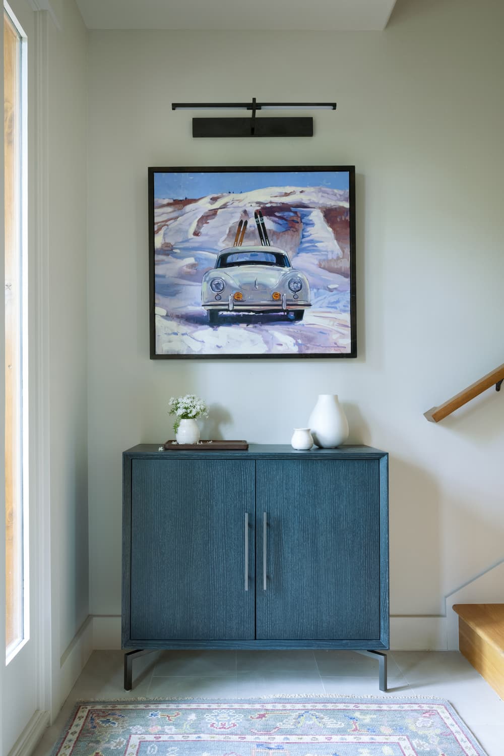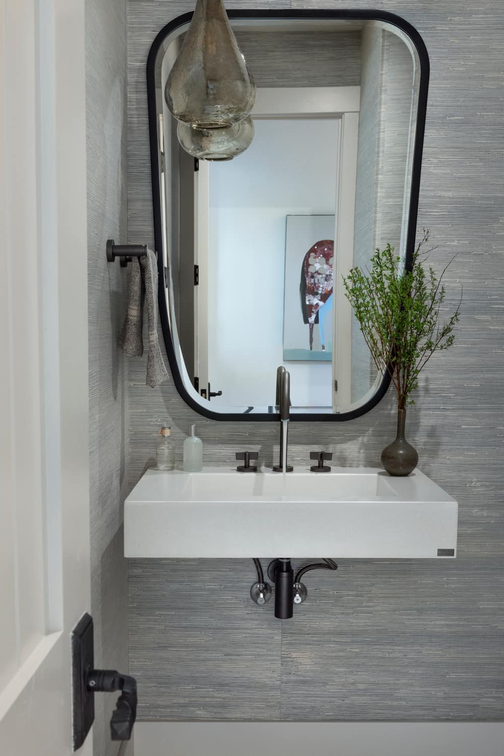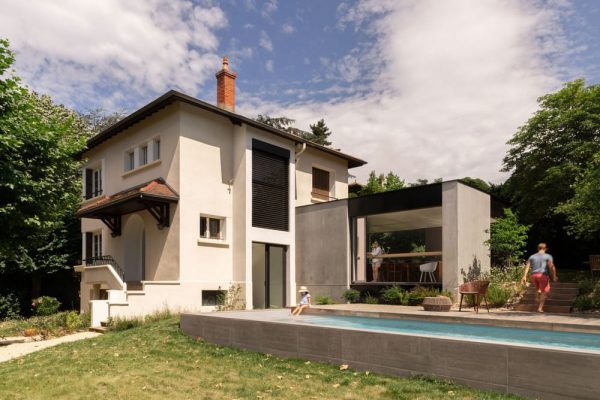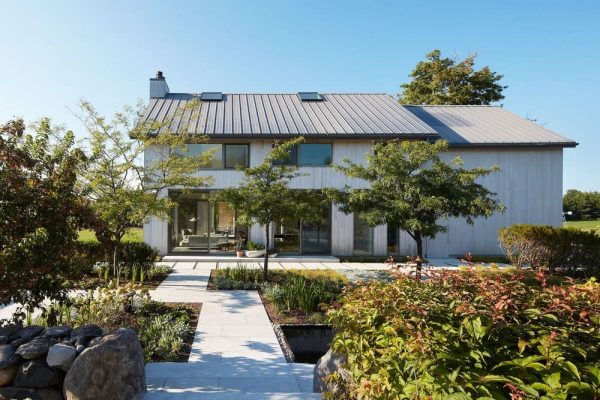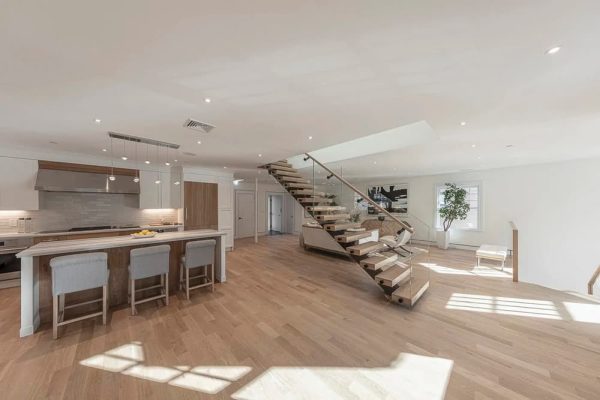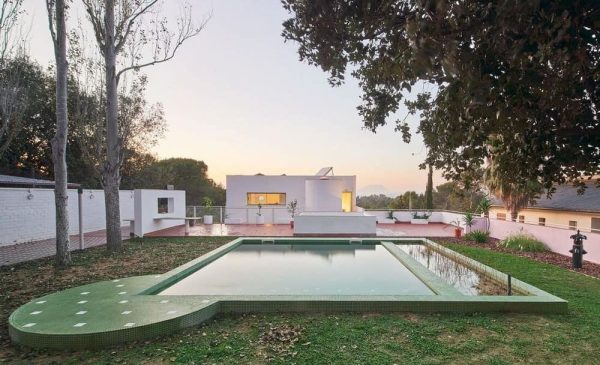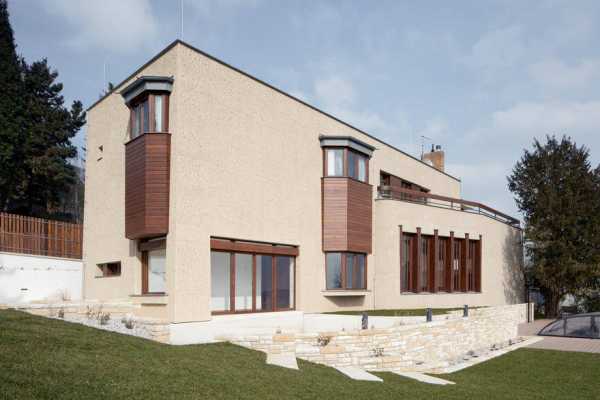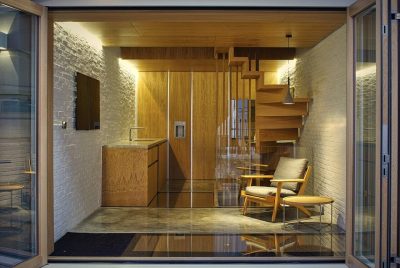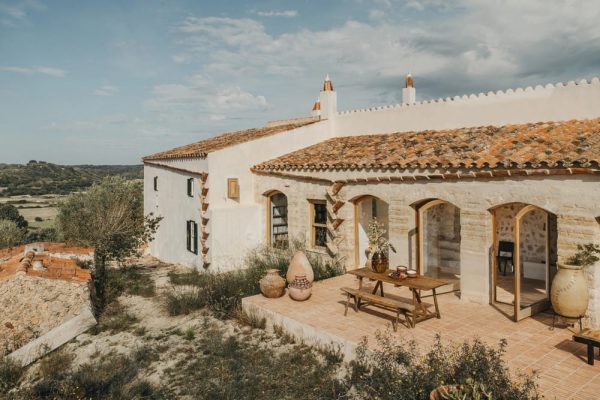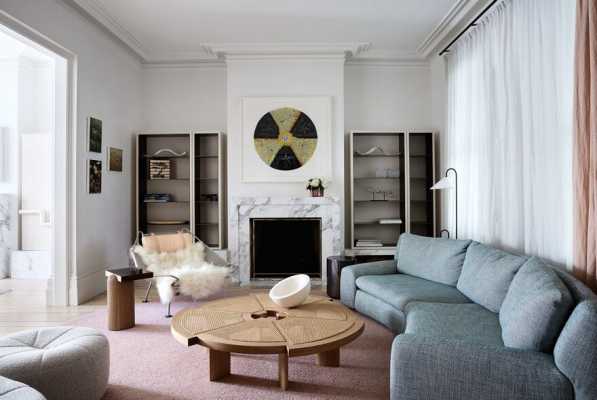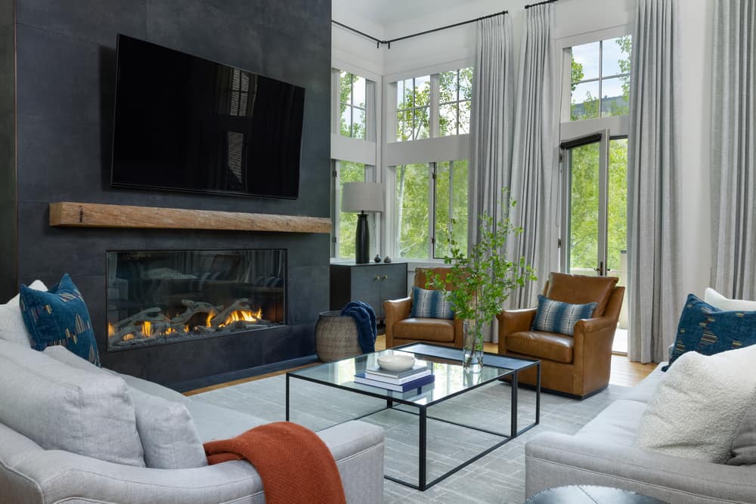
Project: Vail Ridge Home
Architects: Britt Design Group
Britt Deign Group: Laura Britt, Shaunn Quayle
Builder: AWI Custom Construction
Location: Vail, Colorado
Photography: Ric Stovall
Britt Design Group, the Austin based, award-winning design firm, renovated this 3,700 square foot Vail Ridge Home, originally built in 2004. The Austin homeowners purchased the Colorado mountain lodge for their ideal getaway retreat in their favorite Colorado destination. Britt Design Group was tasked with balancing a rustic mountain lodge home with modern architectural and interior design elements.
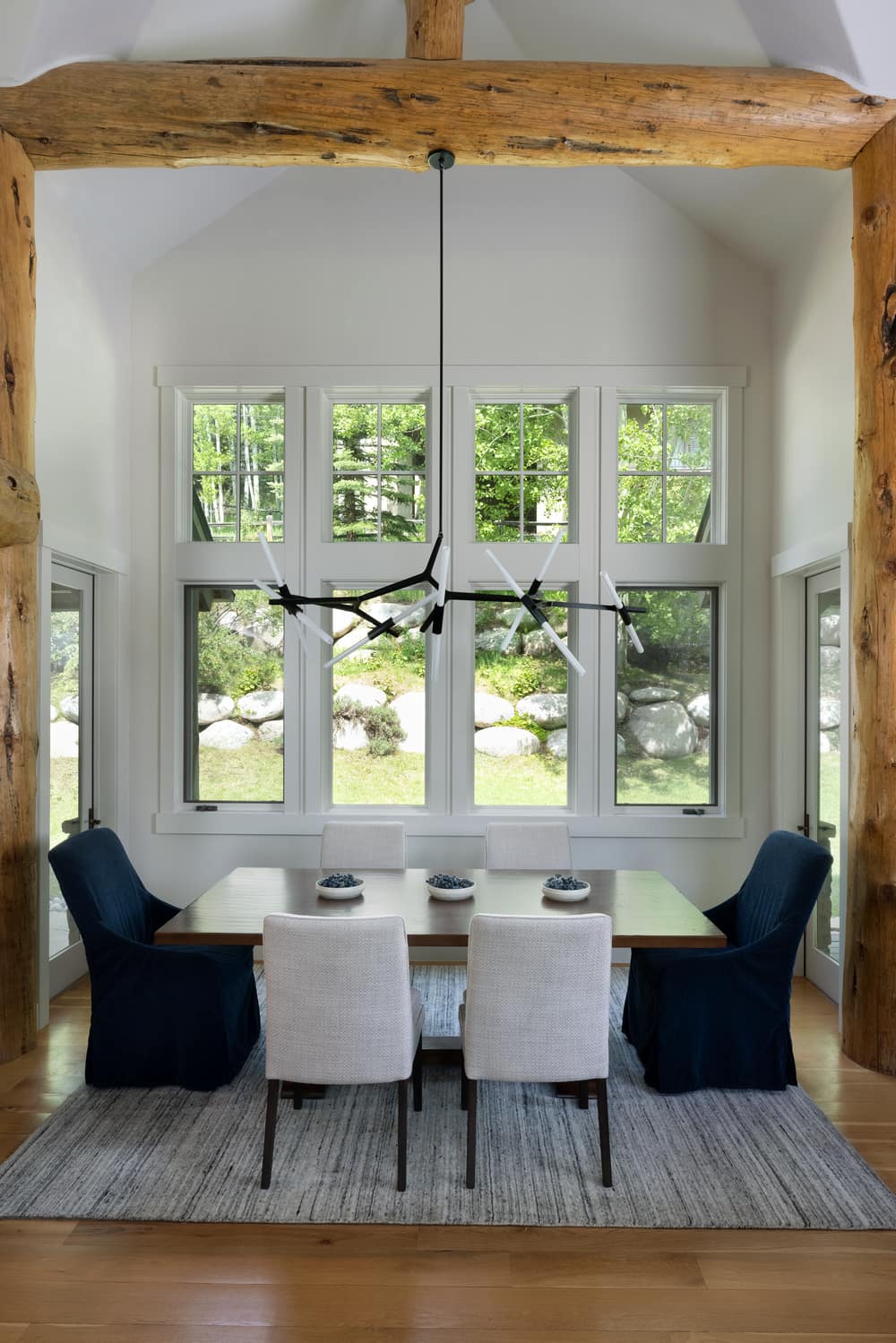
The design team paired down over 20 log timbers found throughout the house and modernized the overall esthetic. “The original design layout was extremely ‘lodgy’. We didn’t want to get rid of that mountain home feel entirely– so we paired it down and incorporated comfort and luxury without being too precious,” says designer Laura Britt, founding principal, Britt Design Group.
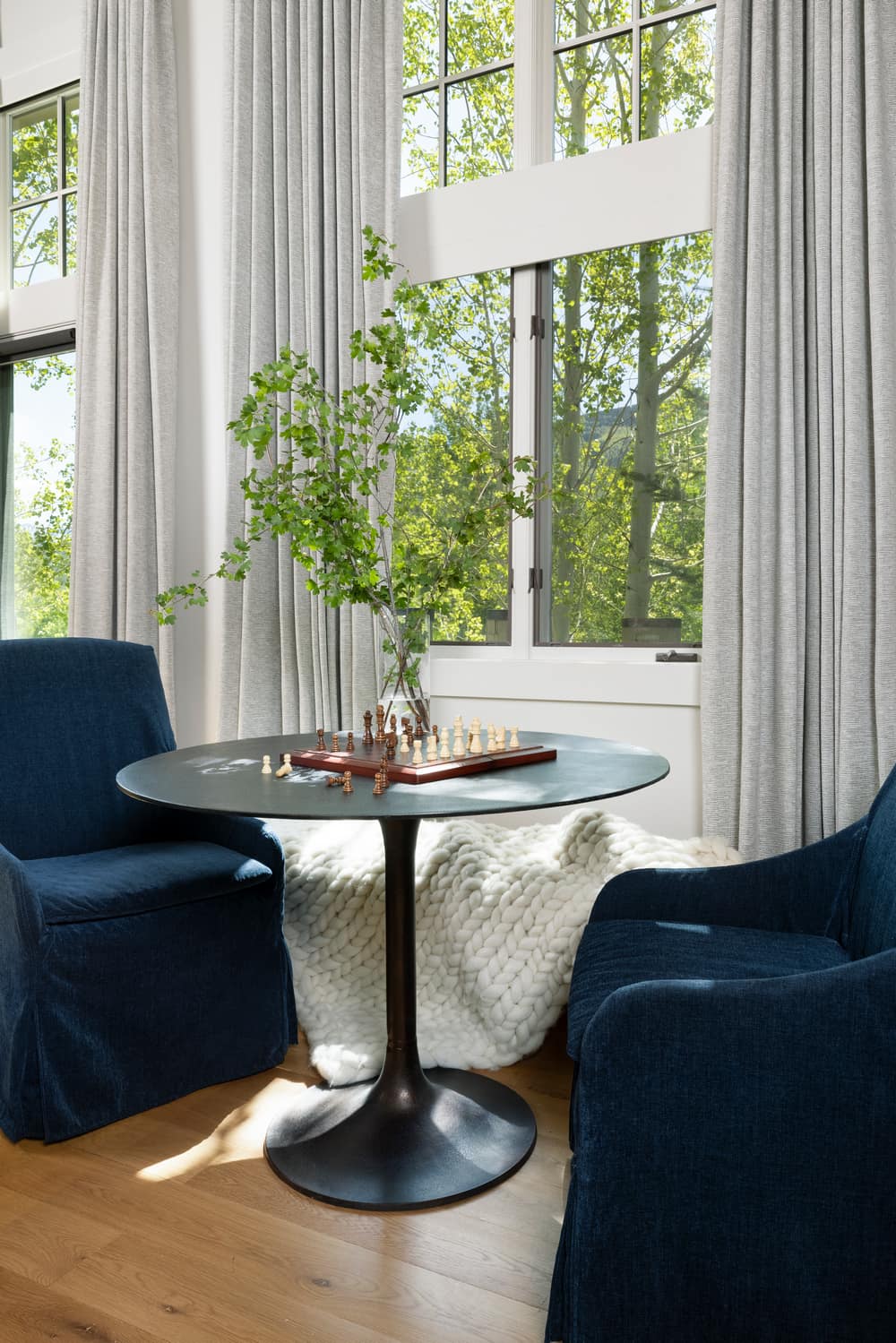
The design team kept some of the beautiful oak timbers for dramatic impact coupling them with modern architectural elements, industrial metal finishes, and clean lines — balancing rustic with fresh and modern. Some of the beams were structural, so this had to be worked into the design. The kitchen received a total facelift. Two large timber columns were removed to open up the kitchen to the living room and adjacent stairwell instantly creating an airy and open feel while allowing light from the home’s two-story windows to stream throughout the spaces. New countertops and an island in a beautiful quartzite and state-of-the-art appliances were added to the kitchen.

The fireplace was reconfigured and moved to be a focal point and to optimize the stunning outdoor views. Linear lines draw the eye up to a very high vaulted ceiling. “We enlarged the firebox to give the home a sky lodge retreat ambience. The surround has an industrial metal feel, again to balance all of those rustic elements,” says Britt.
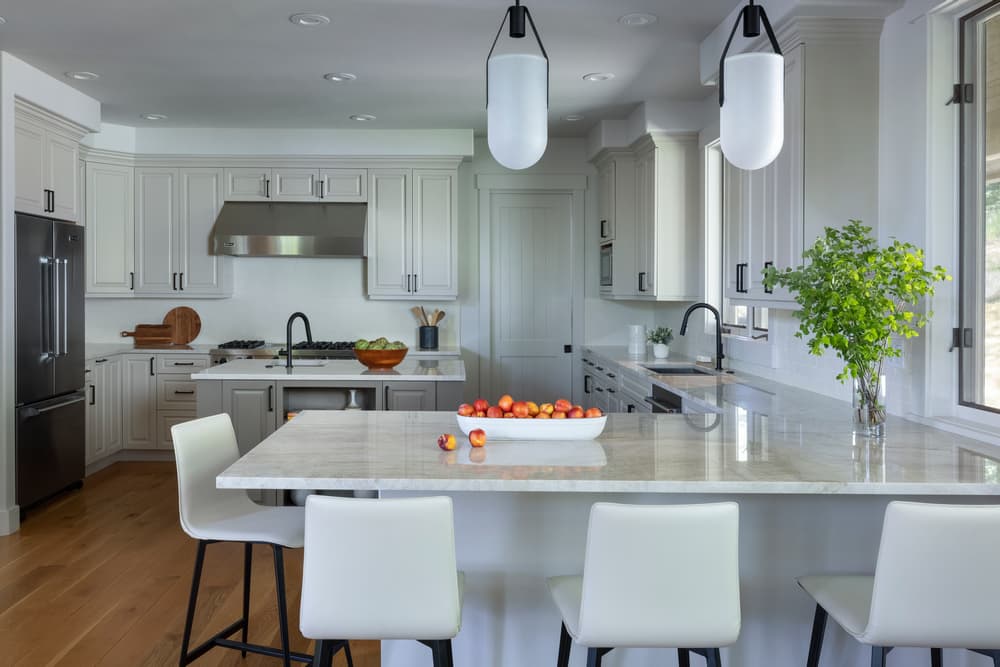
The baths received a total gut as well. Cabinets refinished and counter tops outfitted in complimentary quartz. Warm saddle brown leathers, natural textures and super natural tones are found throughout the home to compliment the beautiful outdoor treelined, mountain vistas. Custom lighting and bright finishes accented with dark metals and deep saturated blue tones make this home an airy alpine retreat.
