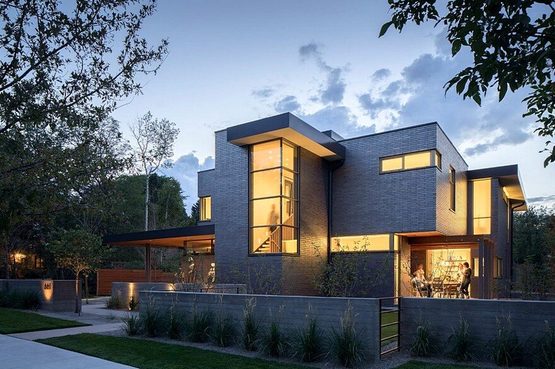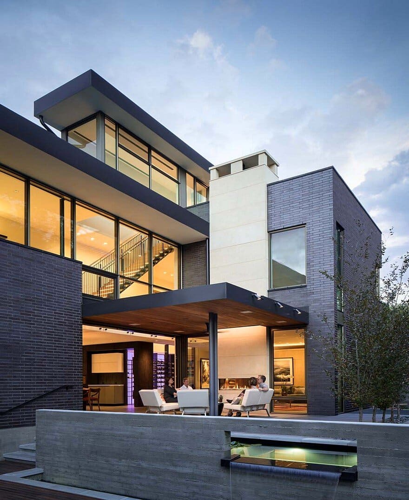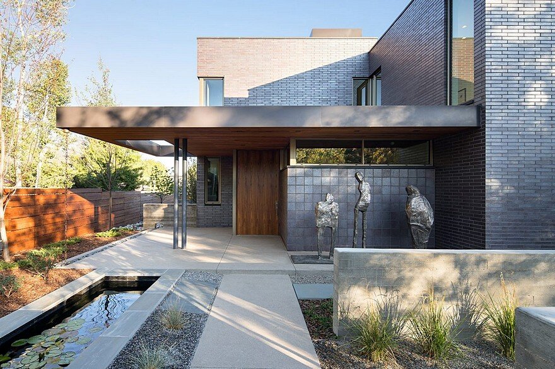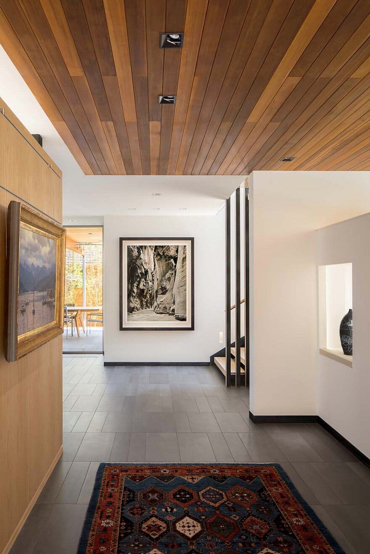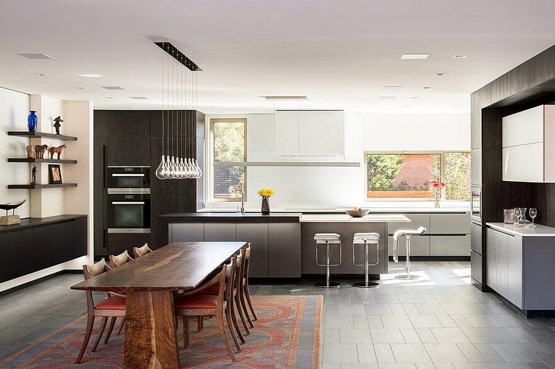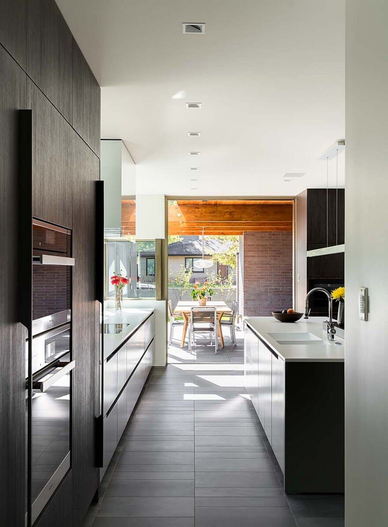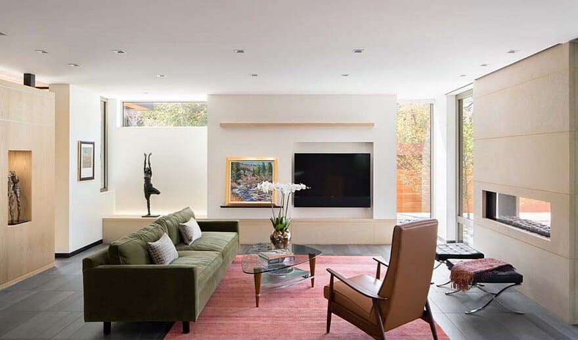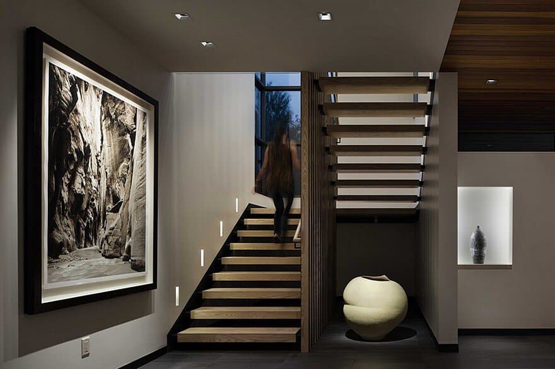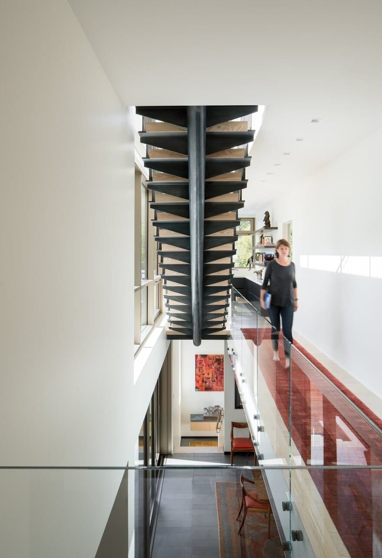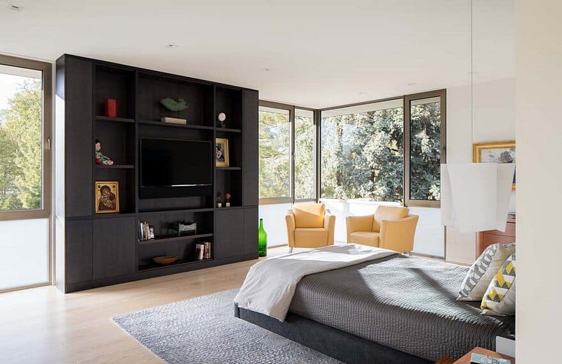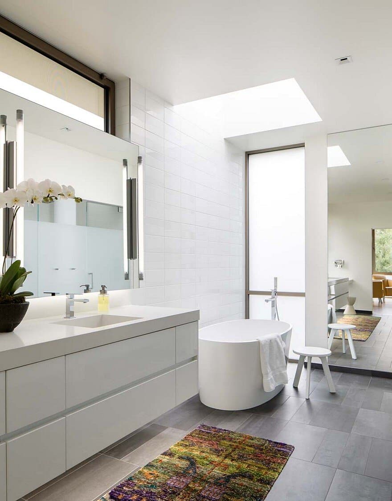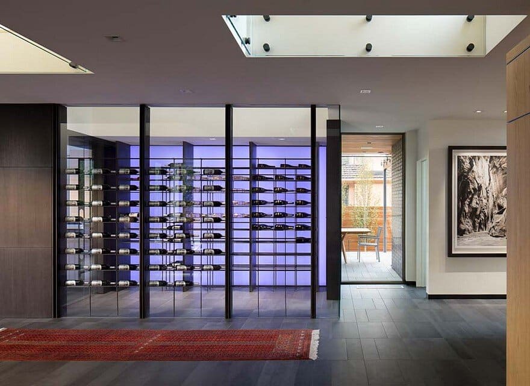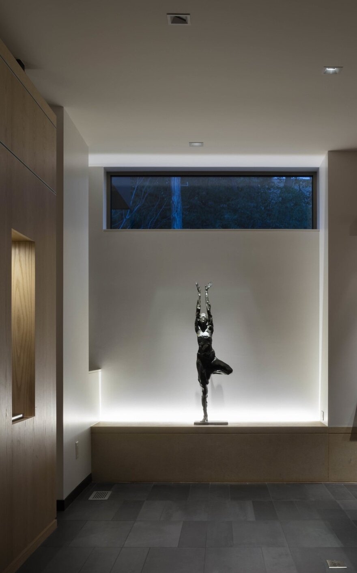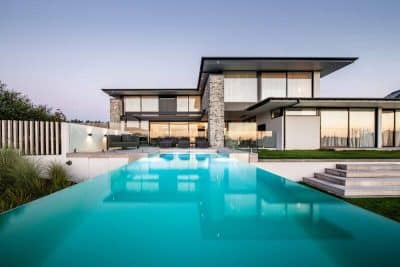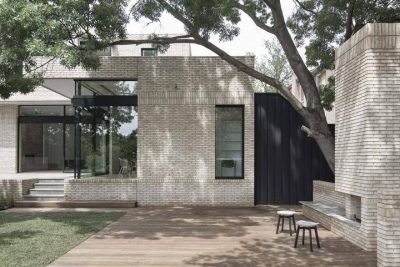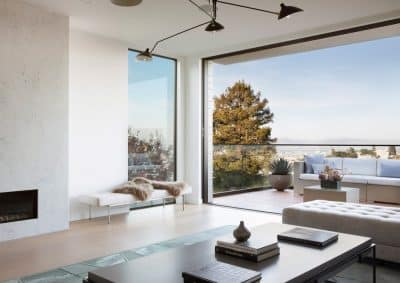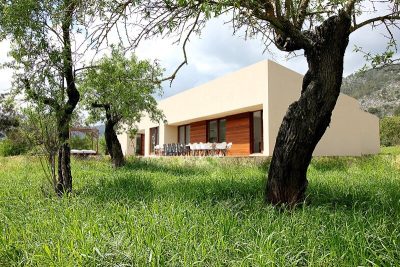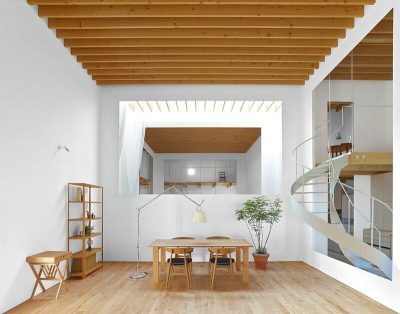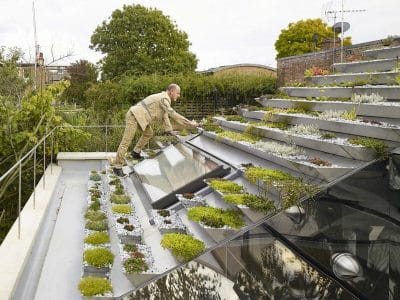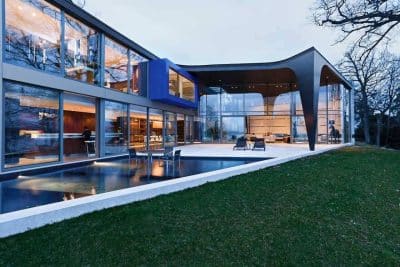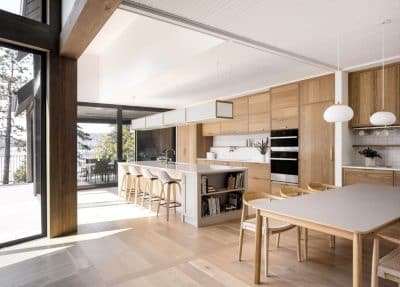Project: Duncan Residence
Architects: Semple Brown Design
Landscape Design: DESIGN acea
Builder: Old Greenwich Builders
Location: Denver, Colorado, United States
Photo Credits: David Lauer Photography
Duncan Residence is a harmonious single-family house designed by Semple Brown Design, an architecture and interior design practice based in Denver, Colorado. This ground up, newly constructed home, in Denver’s Bonnie Brae neighborhood is a sculptural, thoroughly modern, light-infused home that responds to the scale of its street and to the 1920’s International Style precedents nearby. Duncan Residence represents the ultimate in collaboration between the Owners: a Landscape Architect and Wine Collector, and Semple Brown, to create a subtle and crafted Urban Home.
The site is a linchpin between the one-story neighbors facing the street and those that sit taller along Bonnie Brae Boulevard. The entry sequence honors the rhythm of front porches of the street, and the two-story massing of the home mediates the very different scale of the curving street as it terminates at the boulevard. The natural slope of the site, and its geometry allows the massing of the house to expand vertically and horizontally as it moves from street to alley while maintaining a modest street presence.
The material choices reinforced the massing decisions: a “roman” brick, (modular height by 12 inch long) was chosen as the primary, nearly singular exterior material to reinforce horizontality, compress the home’s vertical presence, and distinguish it from so many “urban quilt” strategies so prevalent in urban residential design. To reinforce the connection of indoor and outdoor rooms, the same flooring material flows from interior to exterior.
“Absolute precision” describes the detailing and construction craft of the home; from the material decisions that support the programmatic, down to the invention of a backsplash receptacle cover.
The choreography of the home flowing from the street, and from the garage, slides seamlessly through indoor and outdoor rooms, encountering unique architectural moments, framed views, koi ponds, lighting effects, natural ventilation, art, wine, culminating in a roof deck at the third level.
The home is suffused with natural light through its weaving of interior and exterior spaces. The use of disappearing sliding-stacking doors blurs the distinction between interior and exterior, which, along with the use of stack effect in the stair volume to the roof, and tilt-turn operability of nearly every window, offers the opportunity to naturally ventilate the home and nearly eliminate the use of air conditioning. The selection of glass and window system provided a “whole assembly” ultra-low-U-value, balancing the large expanses of glazing.
Every outdoor space is considered and utilized, making use of every inch of the site. Even the roof is activated. The rooftop deck creates additional opportunities, both as another outdoor room, and to capture nearby views to Ellipse Park, and distant views to downtown Denver and the northern Front Range beyond. Access to the roof resulted in the sculptural, spine-like steel staircase, wrapped in glass, creating a “light cannon” injecting light throughout the core of the home.
In distilling the neighborhood context to its essentials, the team created a residence grounded in its setting, yet clearly speaking its own voice: creating an enduring, elegant urban home.

