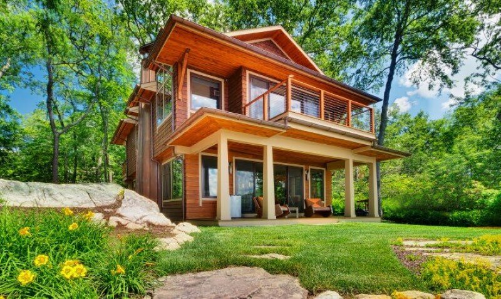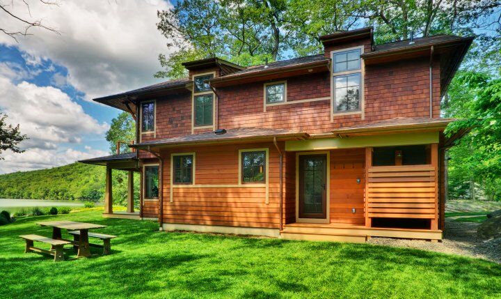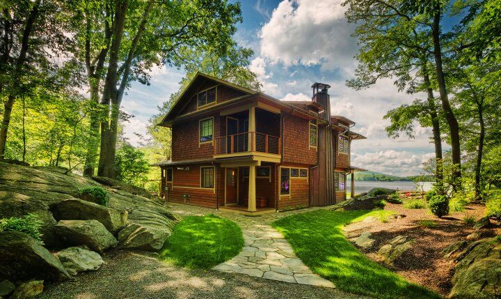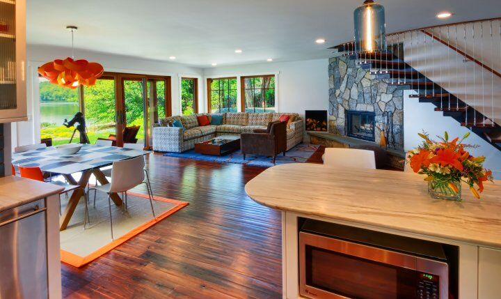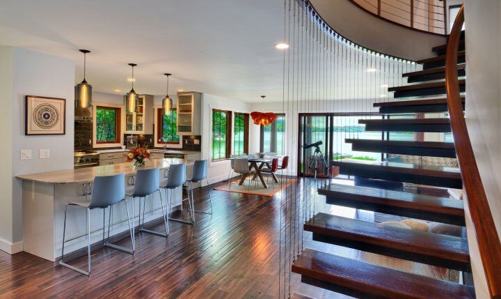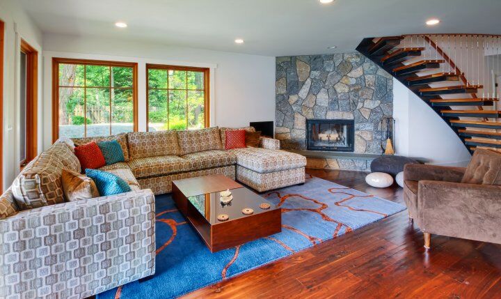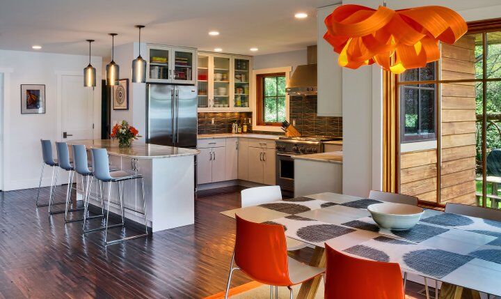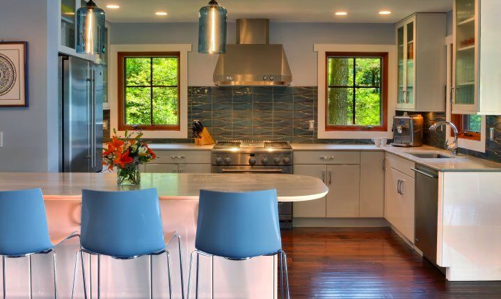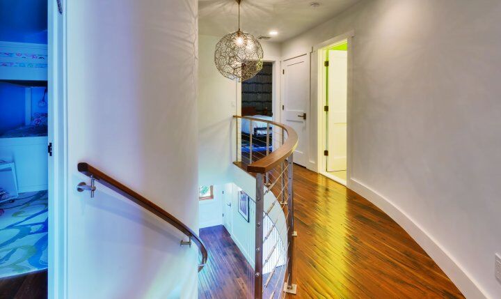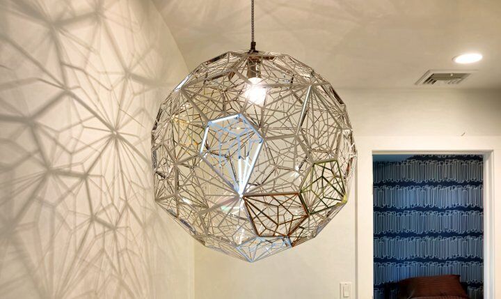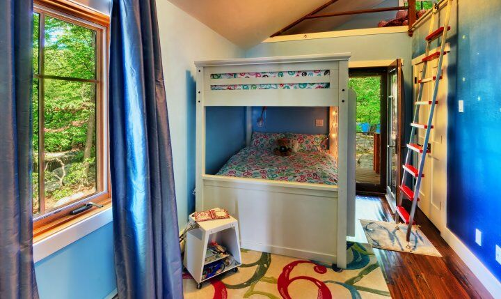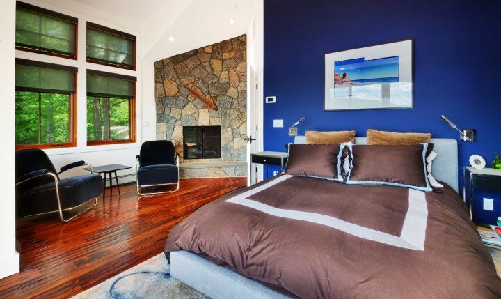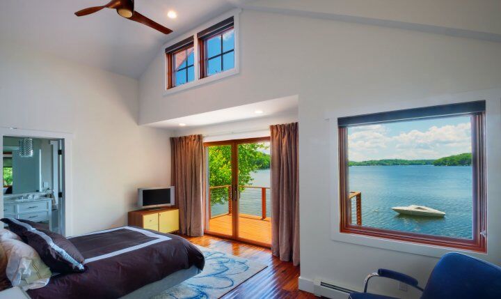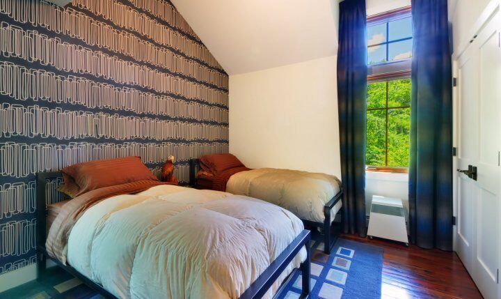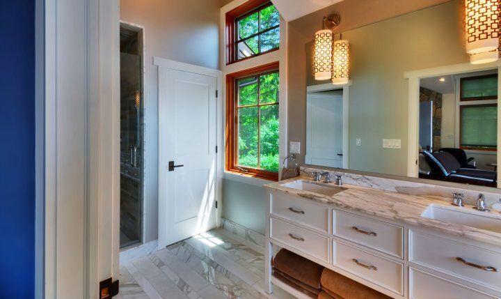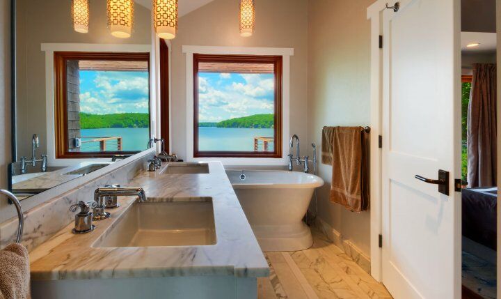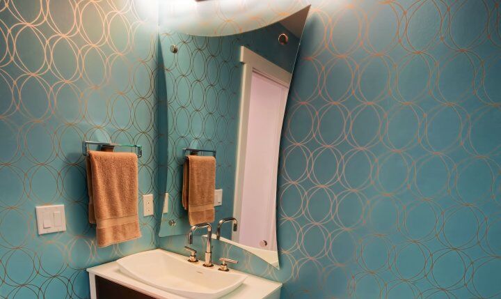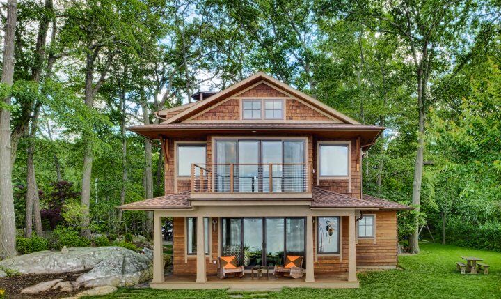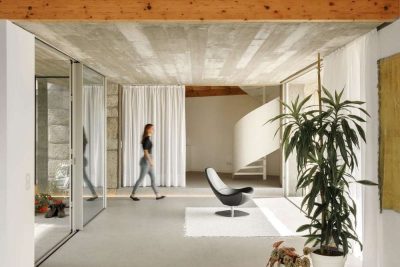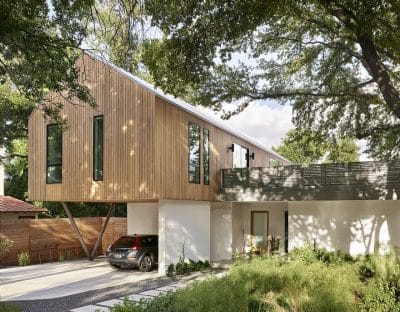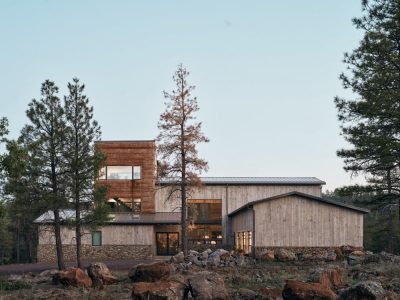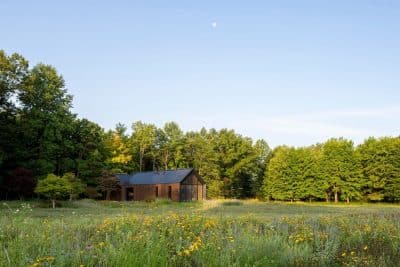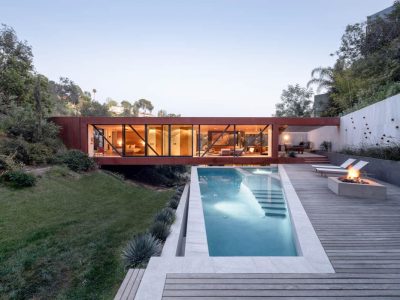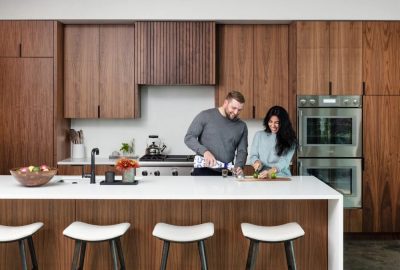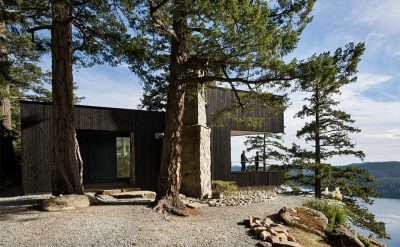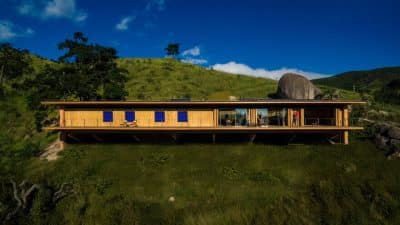I think this house can easily enter in the category “most impressive Not So Big houses”. Located in Putnam Valley, NY, the house was designed by New York-based Hudson Design.
Description by Hudson Design: This relatively Not So Big house fits delicately between a natural deposit of boulders, the rocky shoreline of the lake, existing wetlands and closely spaced lakeside homes.
An open living plan is accompanied by a cantilevered curving stairway which frames spectacular panoramic views of the lake and southern shoreline beyond. The centrally located stairway, constructed primarily of steel, walnut and stainless steel cable, serves as the interior focal point and backbone of the home.
Beyond the curving stair lies a wide framed panoramic view of the lake from the open first floor living area. An expanse of glazing on the lakeside blurs the distinction between interior and exterior space leading the eyes to the cantilevered dock and inviting lake where this family of six enjoys swimming, boating, kayaking, waterskiing as well as ice skating in the winter.
“Rain-gardens” and storm water mitigation systems were designed and installed to provide a positive net improvement on the water quality of the lake. This was achieved primarily by preventing phosphorous contained within storm water runoff from entering the lake.
The private bedroom level is cantilevered throughout to increase habitable floor area. The floor extension contributes to overall depth, detail, form and massing while maintaining the strictly limited allowable footprint at ground level. Outside the bedroom level, deeply bracketed eaves provide shading from the summer sun and shelter from the elements above the southern roof deck which hovers above the lake. Visit Hudson Design

