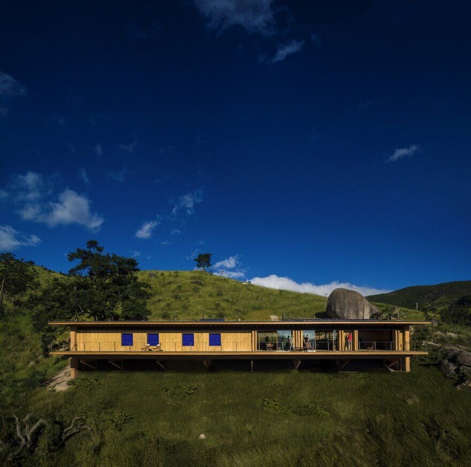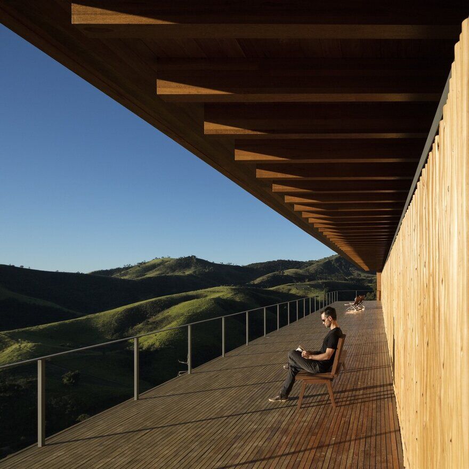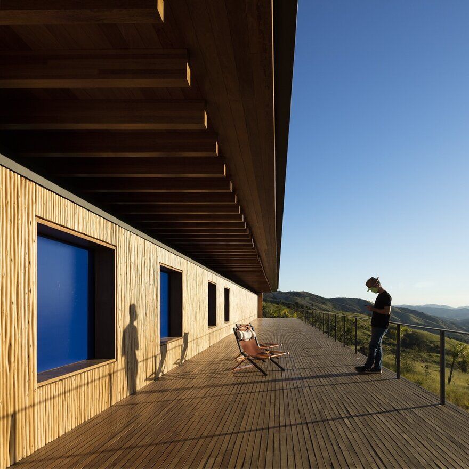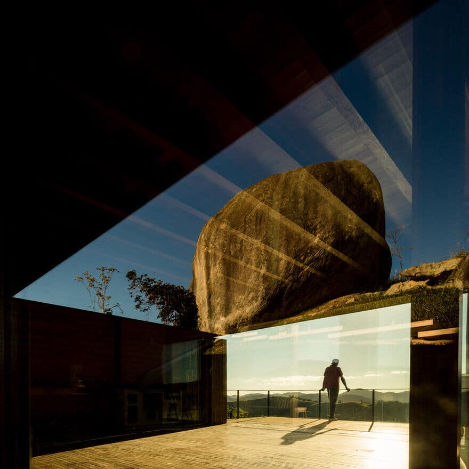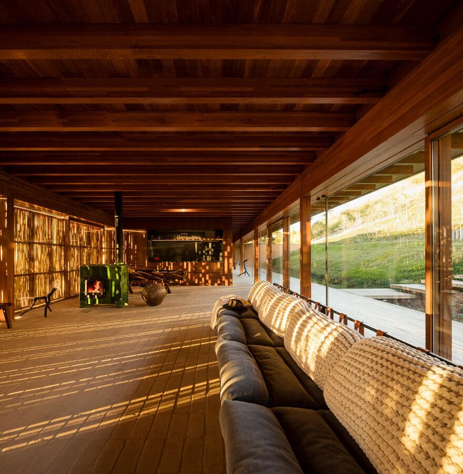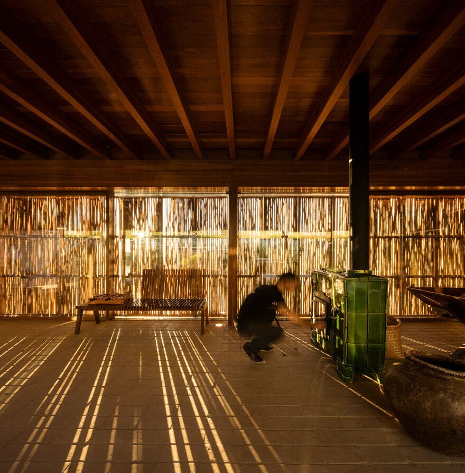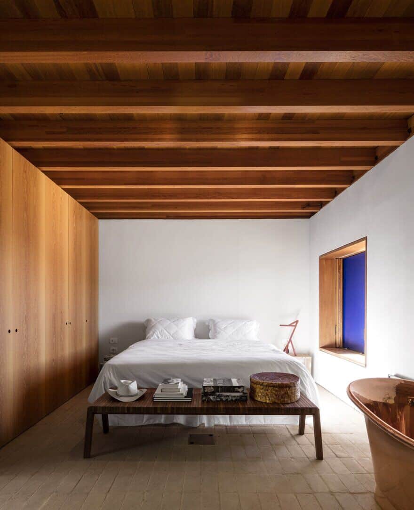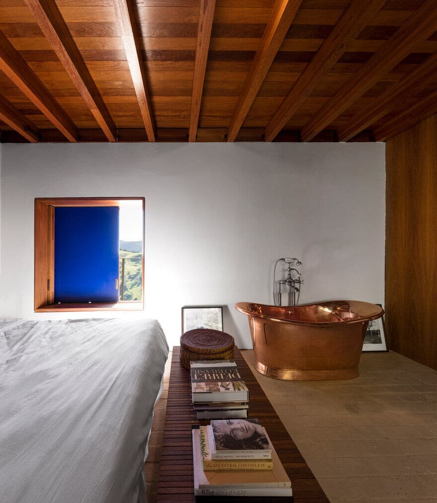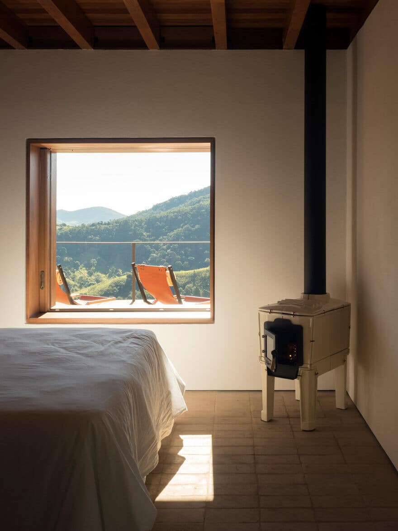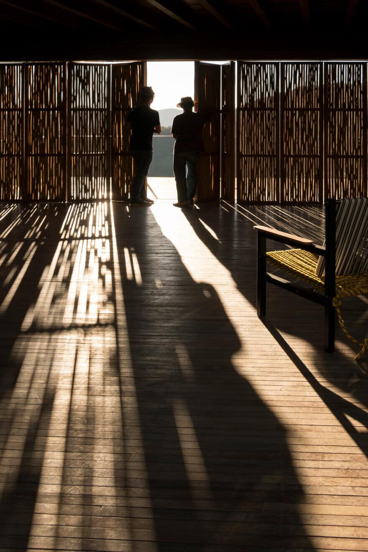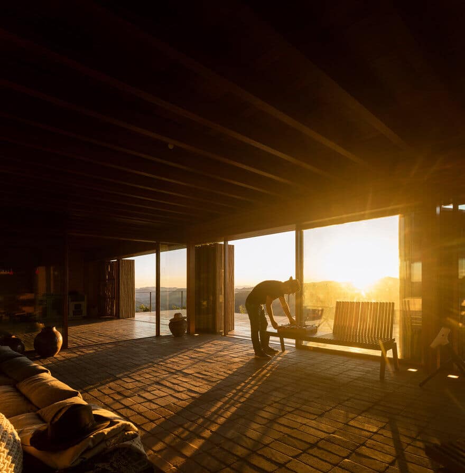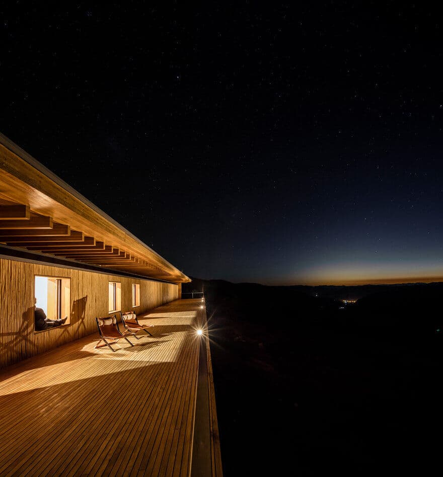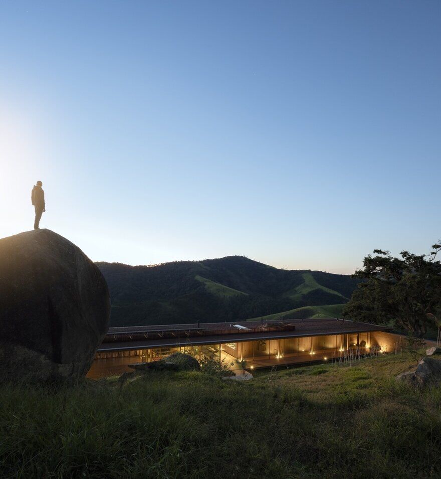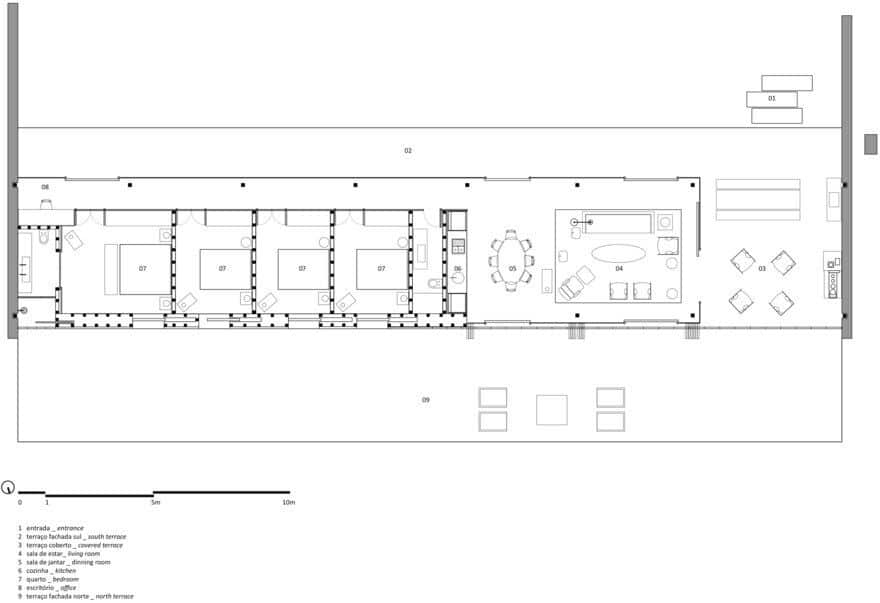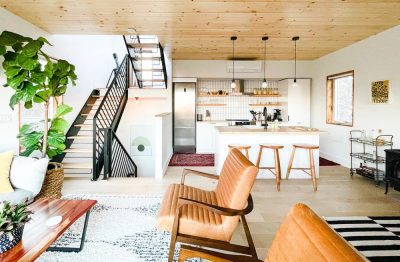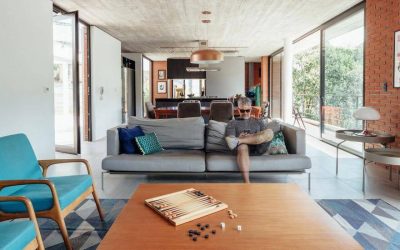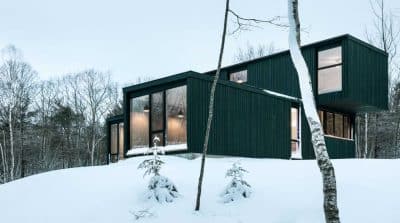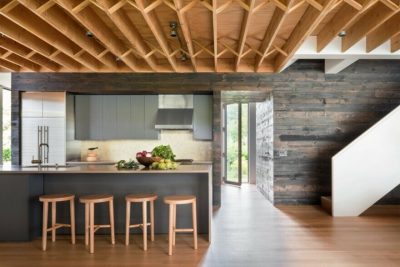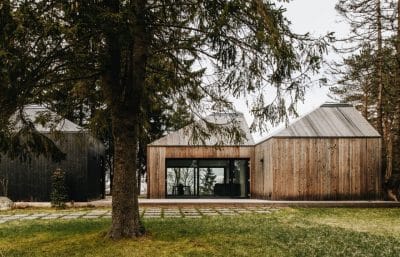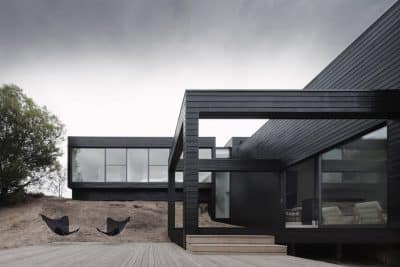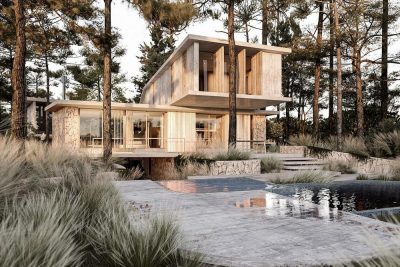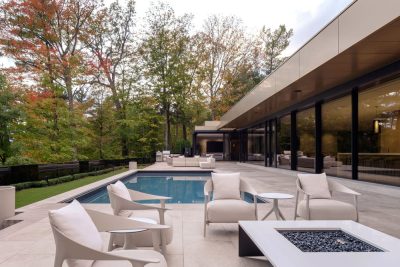Project: Prefab Off-Grid House / Catuçaba House
Architects: Studio MK27
Author: Marcio Kogan
Co-Author: Lair Reis
Location: Catuçaba, Brazil
Area 309.0 sqm
Project Year 2016
Photographer: Fernando Guerra | FG+SG
Description by Studio MK27: Laid out over the valley, at an altitude of 1,500 meters, this prefab off-grid house has a strong relationship with the local nature, abundant throughout most of the year. That allow for autonomy in generating energy. The main premise of the project is to make energy consumption efficient while simultaneously offer comfort to the user, beginning with the simplicity of contact with the local nature.
It’s FSC wooden prefab structure, to the point that it remains supported on the land through some pillars, without directly touching the ground, responds well to the necessity of building on a rugged piece of land, far from the city and difficult access. On this, the external ground is a deck also made in certified wood and the internal floor is clay brick made from the local soil. From this same soil the house is made.
The divisors of the house are wood frames with woolen insulation of PET which makes it an environmentally correct house. Frames with double windows guarantee the comfort and ventilation. The roof is a wooden platform with vegetation which integrates the house with its surroundings rue composing the area of the land shaded by it. In the vast landscape, the house create a link between that which is built and that which is natural.

