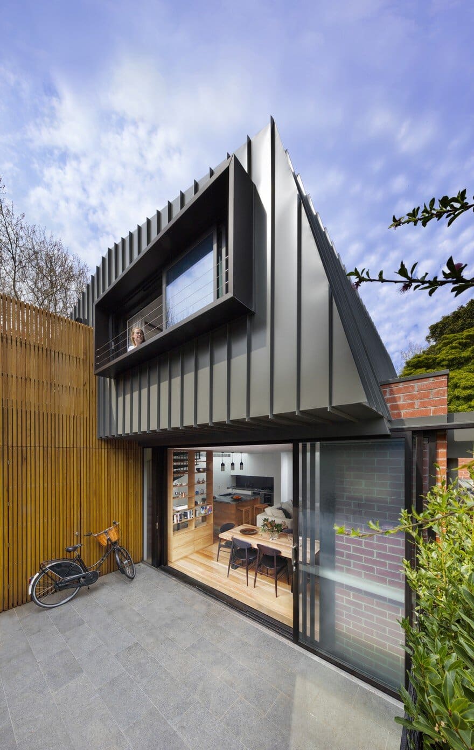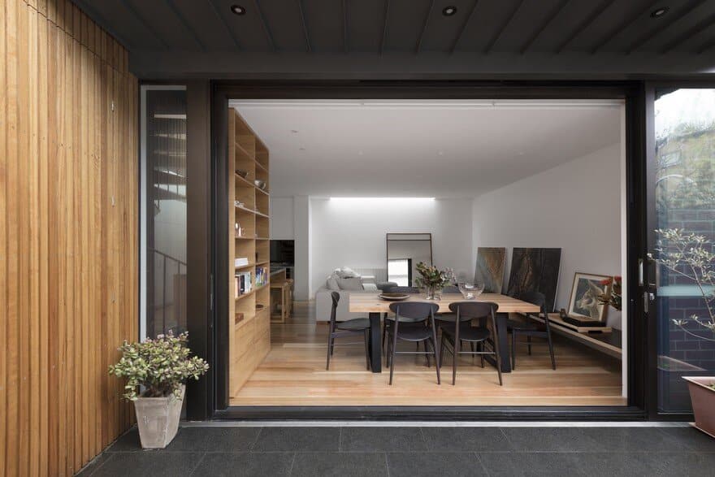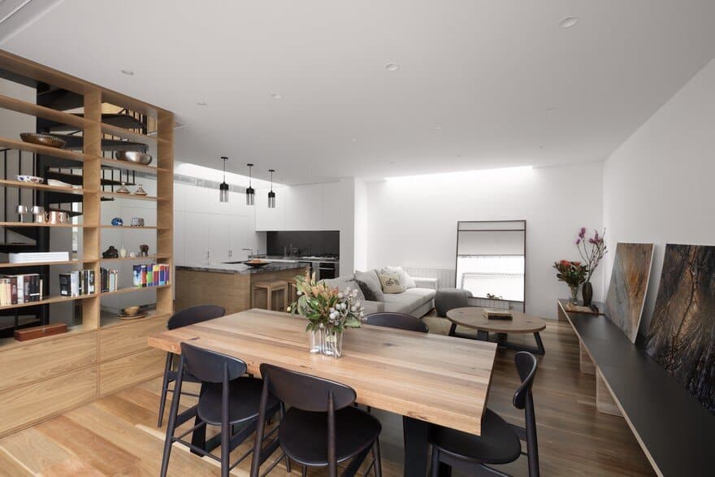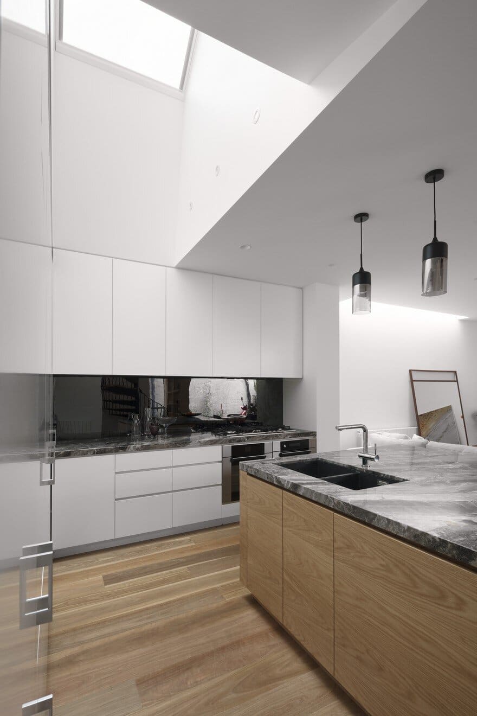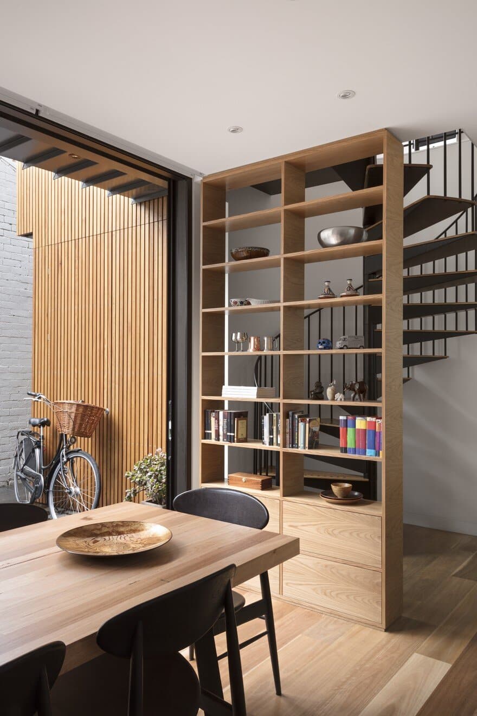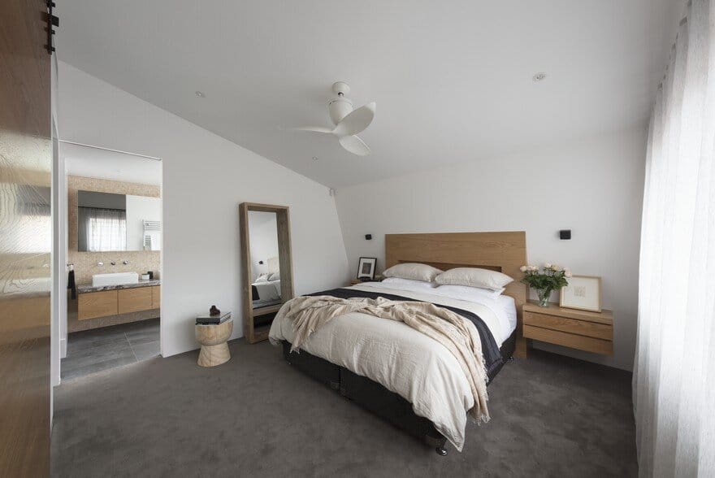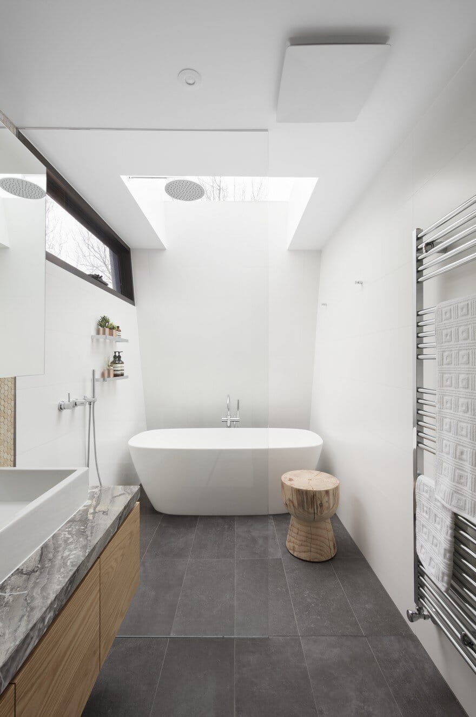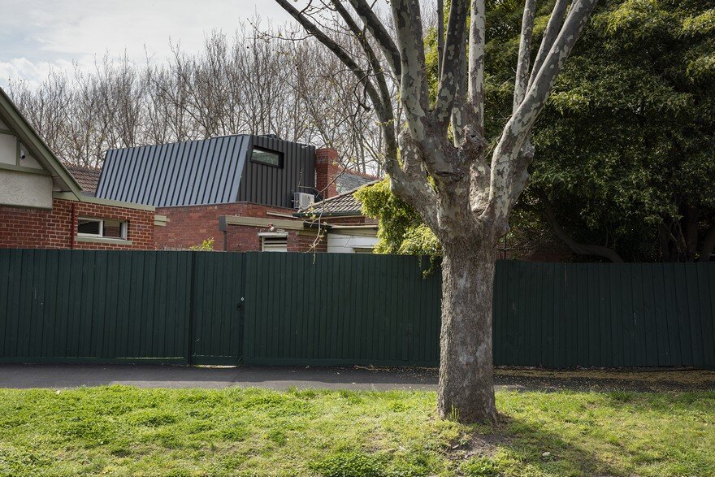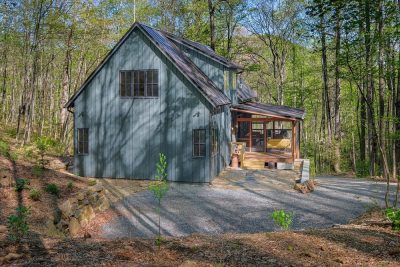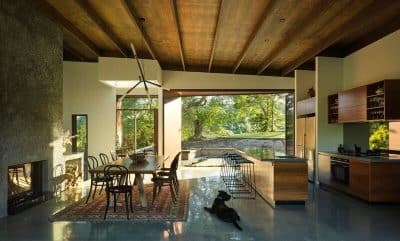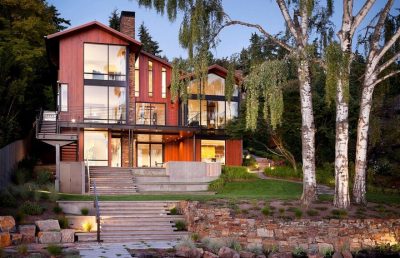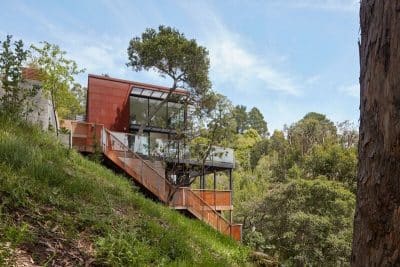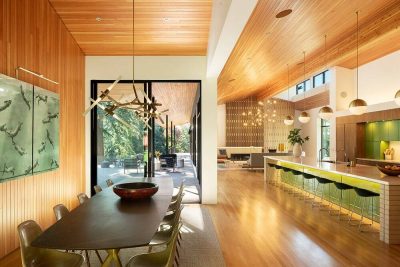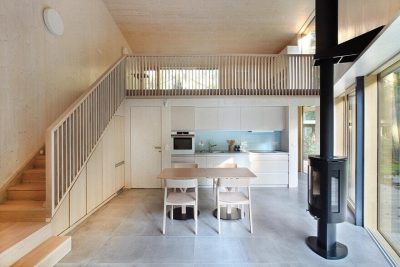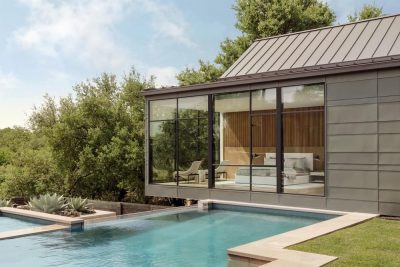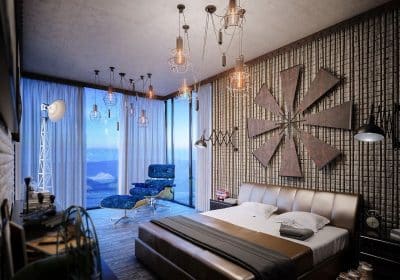Project: Jigsaw House / Modern Addition
Architects: Mcmahon and Nerlich
Location: St Kilda West, Melbourne, Australia
Photography: Dianna Snape
The existing residence is a single fronted, single storey, painted brick Edwardian house with stucco, located on York Street, St Kilda West. At 180m2, It is very small site for its context, and has an extension at the back. York St cuts across northeast oriented blocks between Cowderoy St and Deakin St, where both single and double storey residences currently exist.
The context exhibits a pleasant tree-lined atmosphere with multiple single and double fronted Edwardian houses on the subject site side of the street, with a variety of other residential building types opposite, including multi-residential premises of various styles and ages. Located in a heritage context, with a heritage overlay and with sensitive planning constraints on neighbouring properties, the design had to resolve the competing imperatives of maximising the floor area to accommodate a growing family, against the restraints of the Port Phillip heritage policy and building setback diagram. The proposed alterations and additions to the property are designed to respect the intact Edwardian streetscape and the neighbourhood character in general. The proposed contemporary addition at the rear of the property is set well back from the street, and has been designed to sit within a 10 degree setback from the top of the existing roof ridge, and scarcely visible when viewed from the street.
The proposed modern addition is designed through a contextual approach that aims to make the most of natural light and create optimal interior comfort through carefully considered organization, while remaining recessive from the street. The proposal is responsive to and attempts to minimize impact on its neighbours. The combination of the constrained site size, heritage considerations and contested neighbourly amenity generated the the driving idea for the house. Space was tight and there was none to waste. Finding the solution became like a solving a puzzle. To make generous spaces it was necessary to borrow any surplus space from the adjacent spaces. The spiral stair deflects the wall to the adjacent bedroom, the family bathroom pushes into the front bedroom.
Built form considerations were informed by the amenity considerations for neighbours and to reduce the overall height, the ground floor is lowered to natural ground level to the rear part of the site. At the top of the stair a study and terrace cut into the bedroom below crouches in under the existing roof. The main bedroom has raked walls and ceiling to maximise the usable floor area and cantilevers over the courtyard to provide a generosity that belies the tautly scaled form.
Beyond the bedroom the delightful ensuite window gives views into trees beyond (and natural ventilation) and a large clear glazed skylight adds a sense of luxury to the bathing experience. One bathes under the stars. The toilet is tucked in under the existing roofline to allow a more generous room (and twin handbasins). Another door from the bedroom leads into the walk in robe. the robe straddles the existing and new areas with constrained head height (it is partly under the existing roof) while a surprise louvre window allows views out the kitchen skylight to the roofscape beyond.
The solution to the puzzle of spaces was eventually found. Nothing is too big or too small and the resultant spaces are both finely scaled and generous. The interaction of the spaces with each other is effortless and yet subtly expressed. Sustainability was integral to the design. Every opportunity was made to bring in natural light, be it through raking skylights, borrowed-amenity skylights or the three north-facing sliding windows. All windows and doors have been double glazed and the insulation added to existing floor, roof and walls to provide a 21st century envelope.
Carpets and other materials have natural dyes and recyclable components for life-cycle carbon reduction. Paints and floor finishes are specified to be low-VOC so that the clients can move in straight away without headaches or chemical smells. A water tank has been installed under the ground and paving areas drain to rain-gardens to ameliorate stormwater impact.

