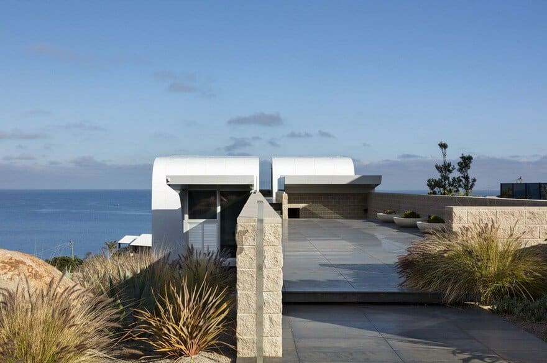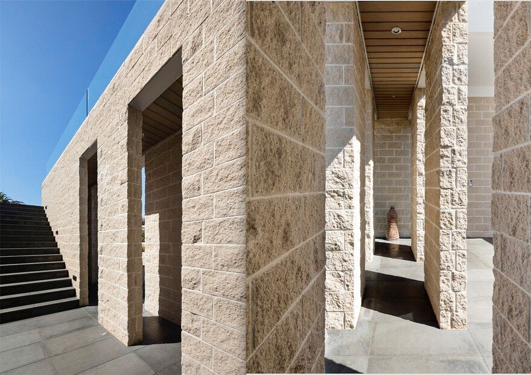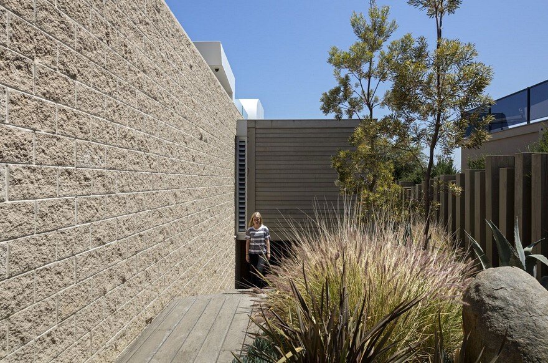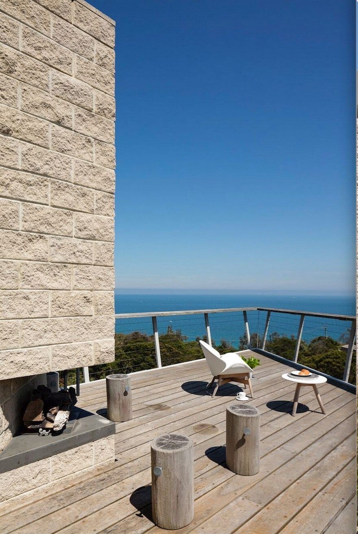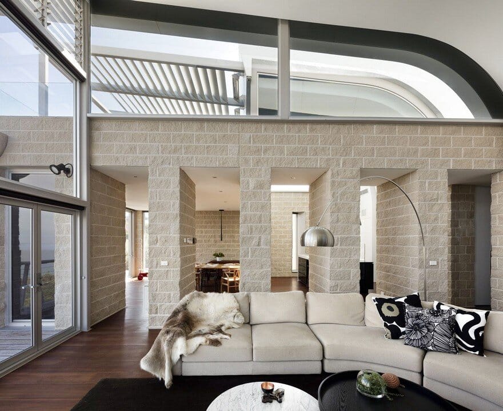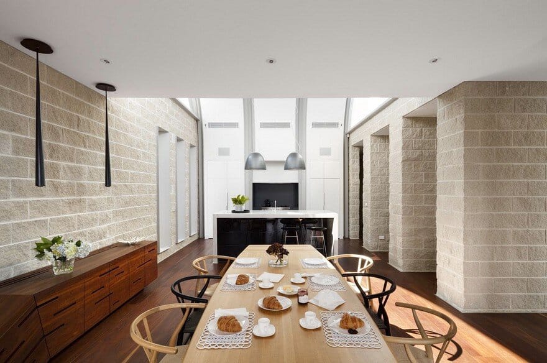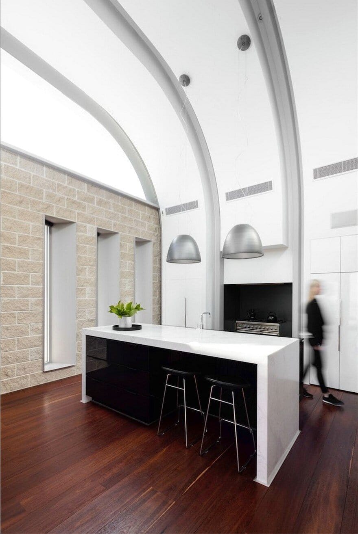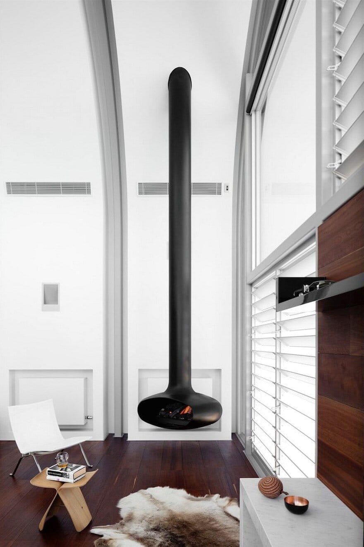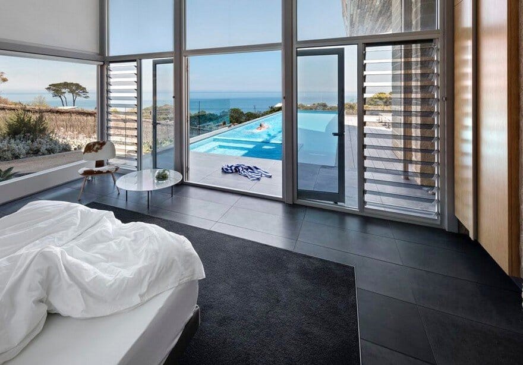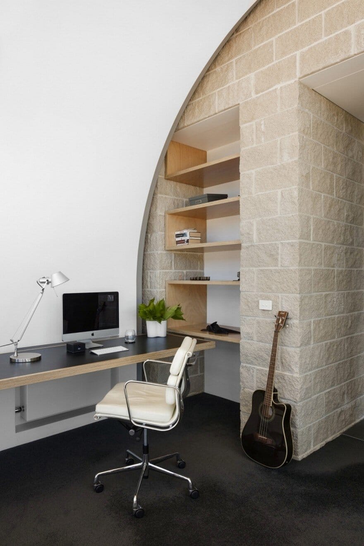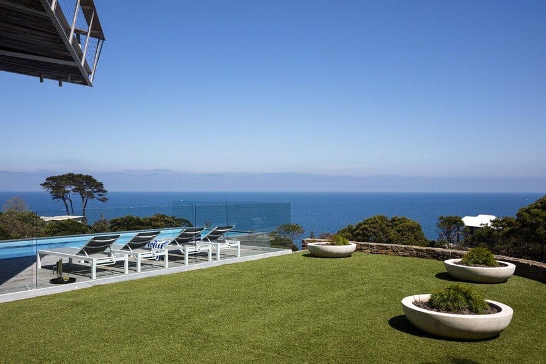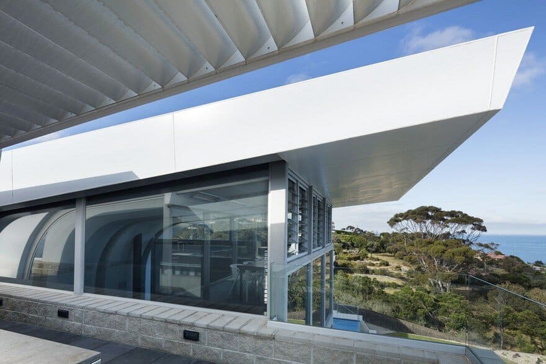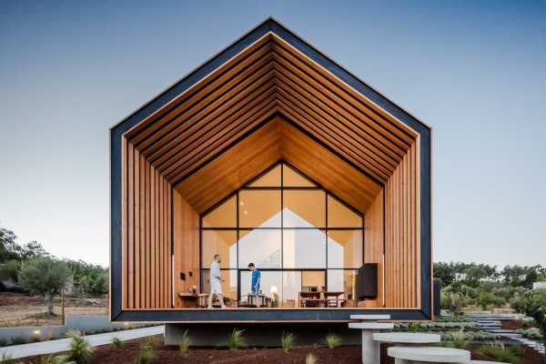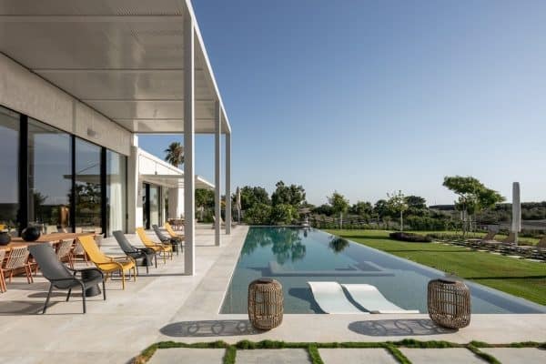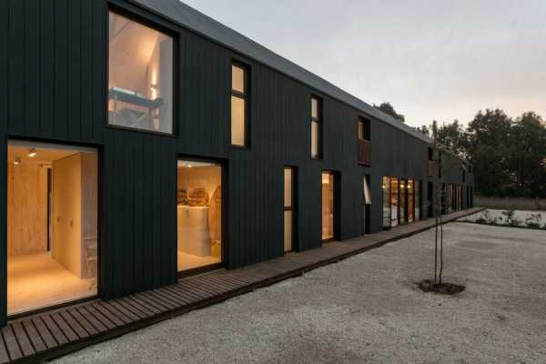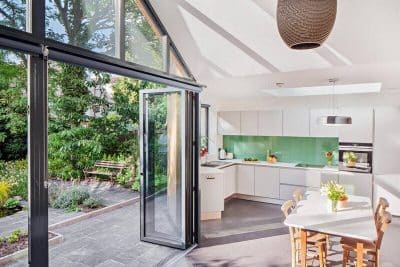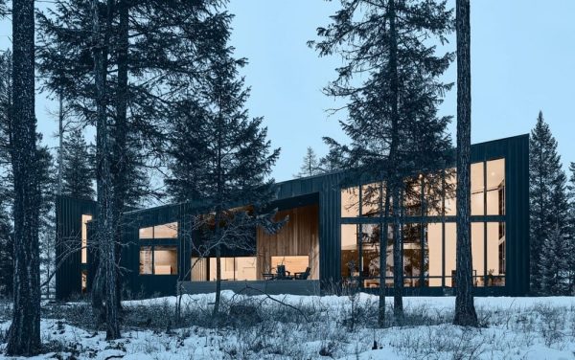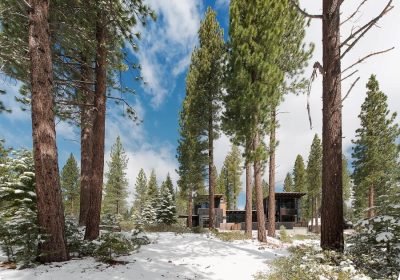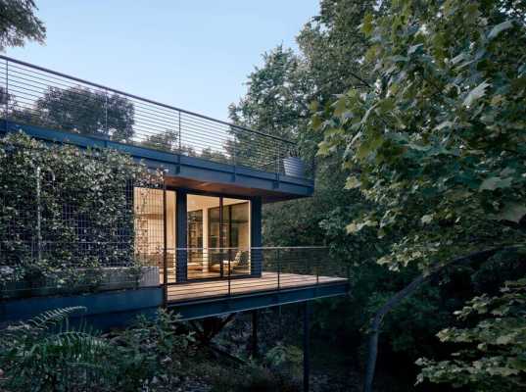Project: Mt Martha House
Architects: Bird de la Coeur Architects
Builder: James Launder
Location: Melbourne, Australia
Photographer: Dianna Snape
Mt Martha House is a residential project completed by Bird de la Coeur Architects, a boutique firm founded in 1992 by Neil de la Coeur and Vanessa Bird in Melbourne’s Southbank. This site falls away steeply by 17m from front to back. The house is mostly viewed from above, from properties higher up the hill and this was a major design consideration.
The house is not necessarily recognisable as a house, nor was this of importance. The house is both ‘all roof’ and without a roof at the same time. A solid masonry spine anchors the house to its site and the expressive potential of architecture determines the design vocabulary. Ideas emerges from the sectional relationship to the ground line, and the roof. A solid masonry platform, with projecting lightweight outbuildings, anchors the house to its dramatic site.

