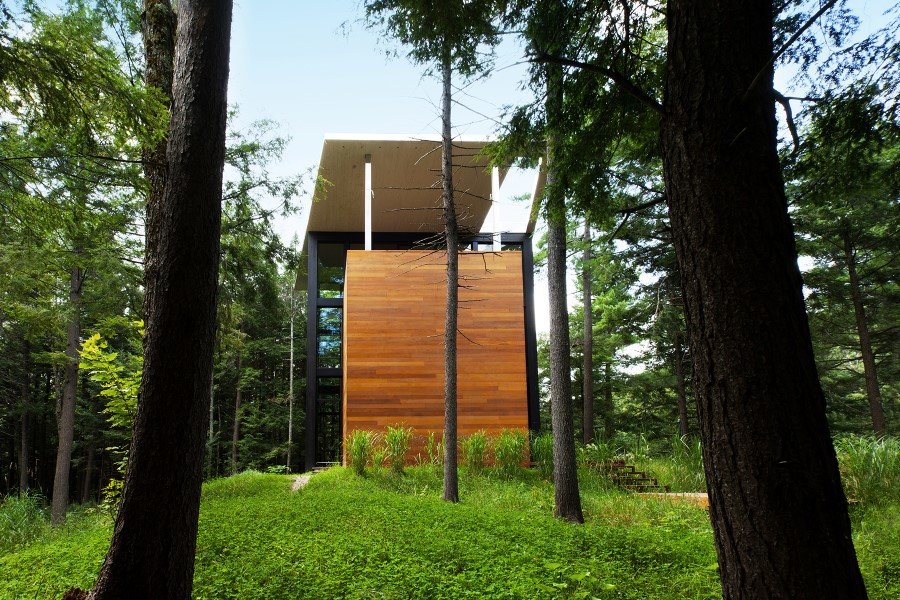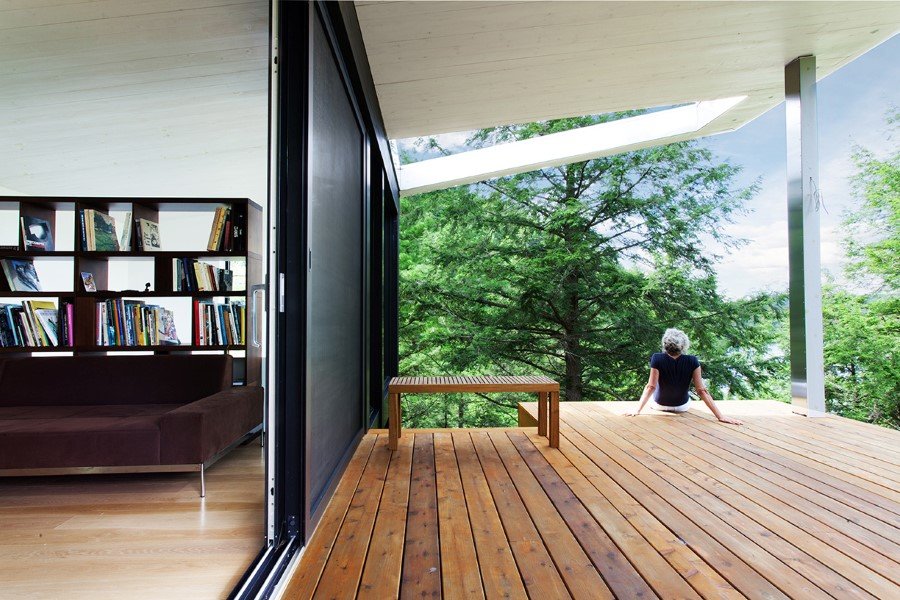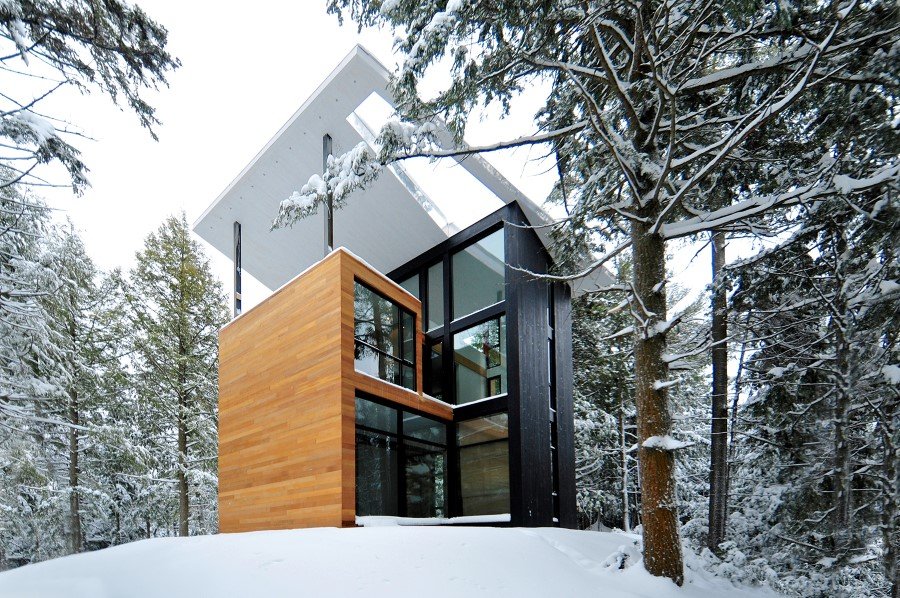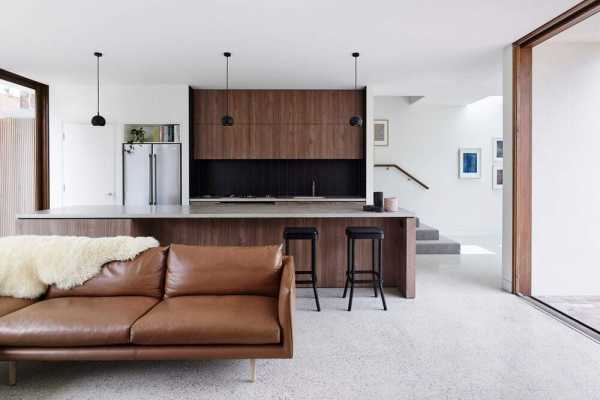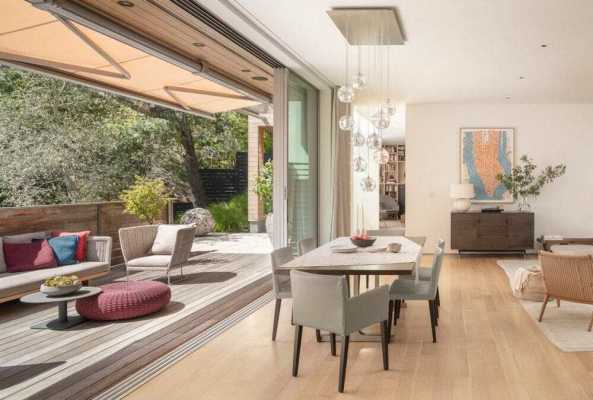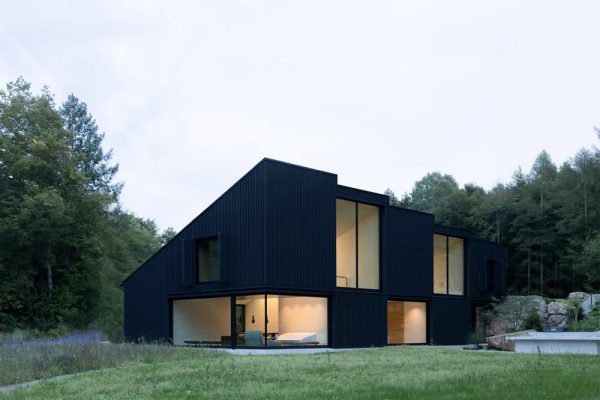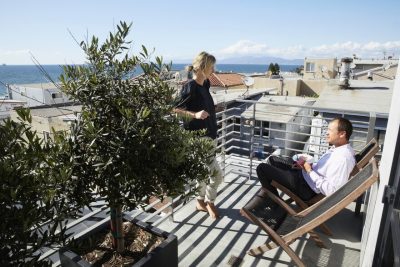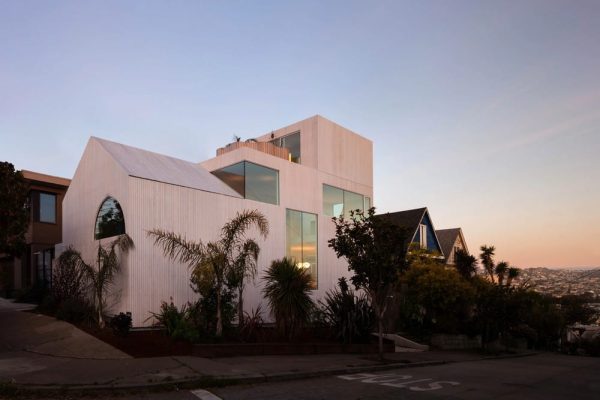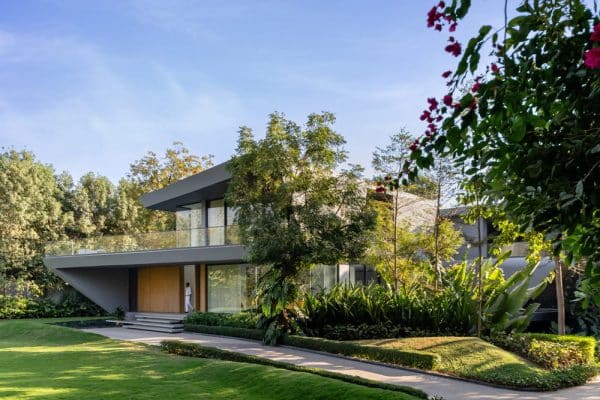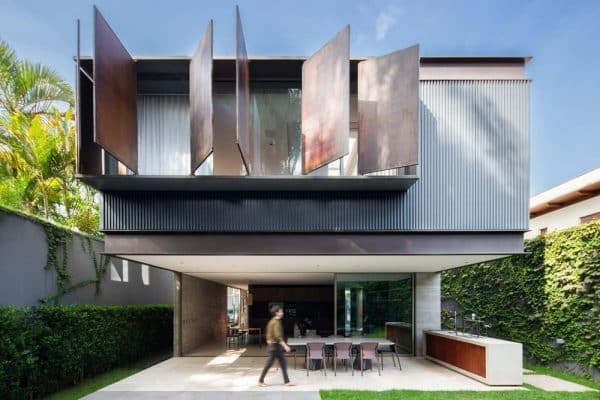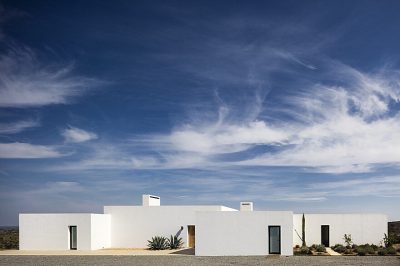
Project: Sculptural House
Architecture: YH2 Architecture Studio
Design team: Jacek Jarnuszkiewicz, sculptor; Marie-Claude Hamelin, architect; Loukas Yiacouvakis, architect
Construction team: Jacek Jarnuszkiewicz, sculptor; Loukas Yiacouvakis, architect Odile Nachbauer, intern in architecture
Engineer: Rafik Matta, structural engineer
Location: East Bolton, Canada
Area: 158 sq.m
Photo credits: Francis Pelletier, Loukas Yiacouvakis and Jacek Jarnuszkiewicz
The Sculptural House is a remarkable example of collaboration between a client, sculptor Jacek Jarnuszkiewicz, and architects Marie-Claude Hamelin and Loukas Yiacouvakis of YH2 Architecture Studio. Inspired by the surrealist technique of the exquisite cadaver, the design process was uniquely iterative, with each participant adding to the work of their predecessor. This method fostered a rich dialogue among the creators, ultimately leading to a unanimous decision to embody verticality—a reflection of the dramatic landscape surrounding the house, perched above lake Trousers and nestled within a chiaroscuro coniferous forest.
As the design evolved, it seamlessly transitioned from one creator to another, shifting from volumetric explorations to the definitive plans, and from the manipulation of materials and forms to the realization of the interior spaces. The house is distinguished by its juxtaposition of masses and its composition of two wooden volumes—one light and one dark—which play with opacity and transparency. This interplay not only unifies the structure with the natural environment but also integrates the outdoors into the living spaces themselves.
The layout of the house is intentionally open, promoting a fluid and continuous transition between the natural ground level of the forest and the home’s lower floor, blending the interior with the exterior. The design reaches its zenith at the mezzanine on the top floor, which extends into a large covered terrace. This space functions both as a wildlife observation point and a panoramic belvedere, offering expansive views of the mountains and the lake below.
Mirroring the verticality of the mature trees that encircle it, the house boasts a large glass facade that spans all three floors, opening the interior to daylight and the surrounding majestic views. At night, the structure transforms into a glowing sculptural lantern, a beacon of light amidst the dark forest.
In this architectural work, spatial composition takes precedence over traditional functionality, marking the Sculptural House not just as a dwelling but as an art piece integrated with nature.

