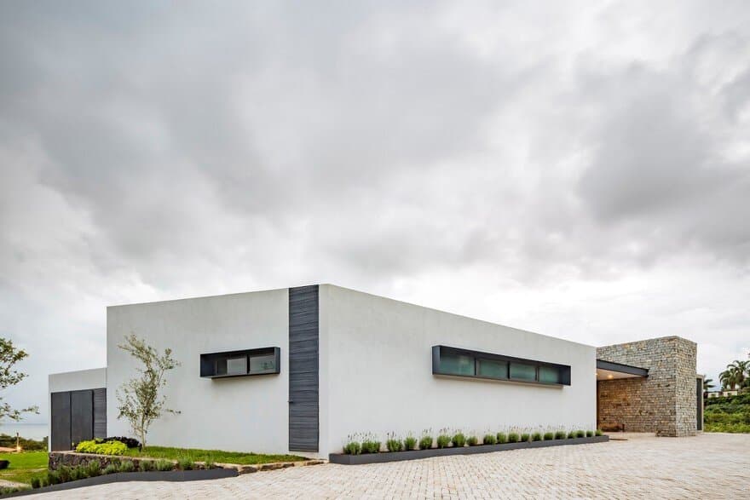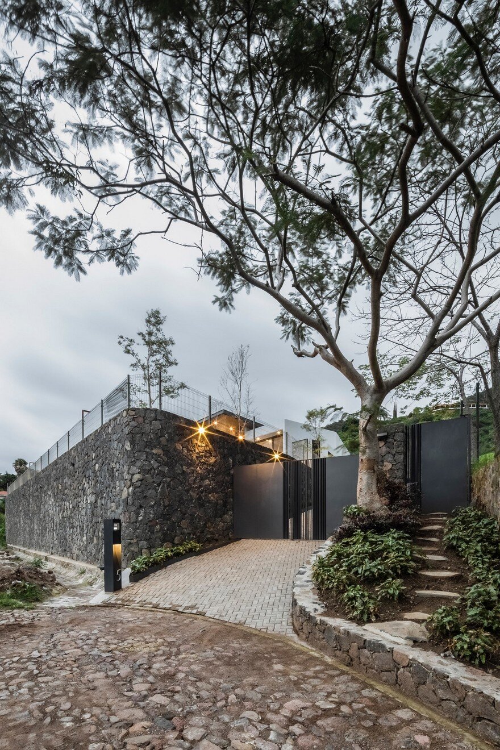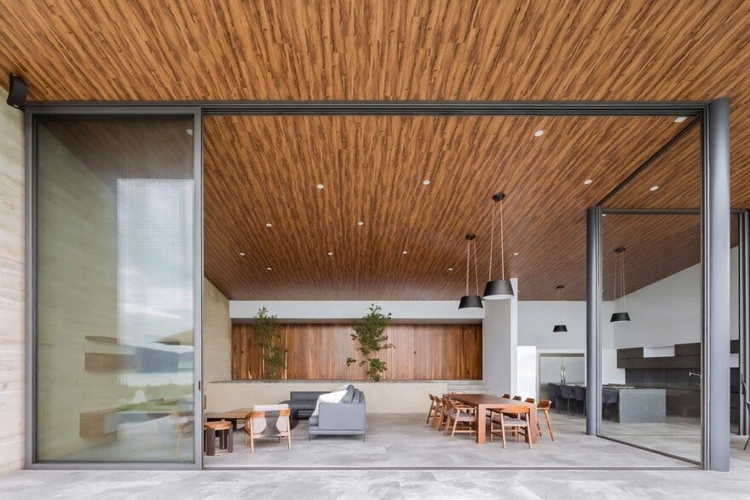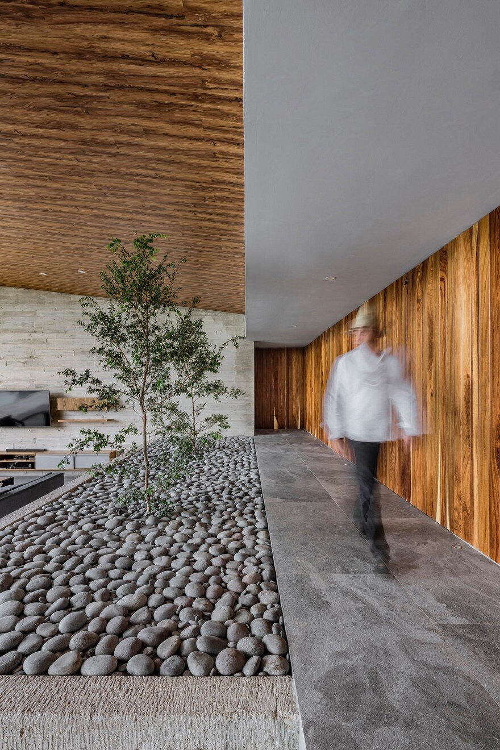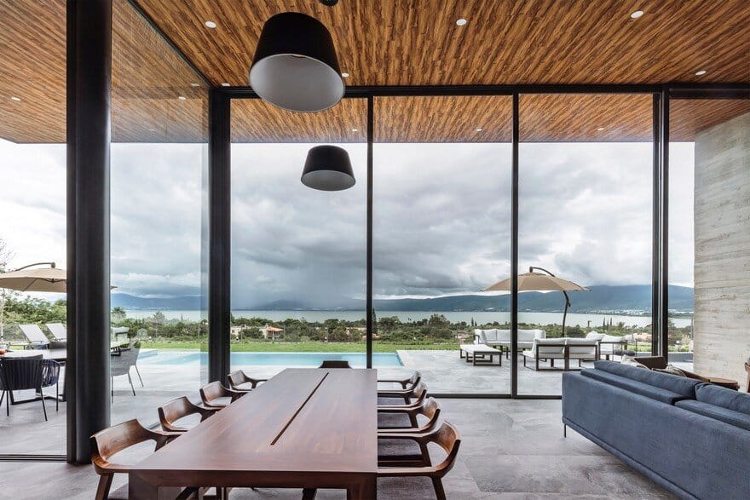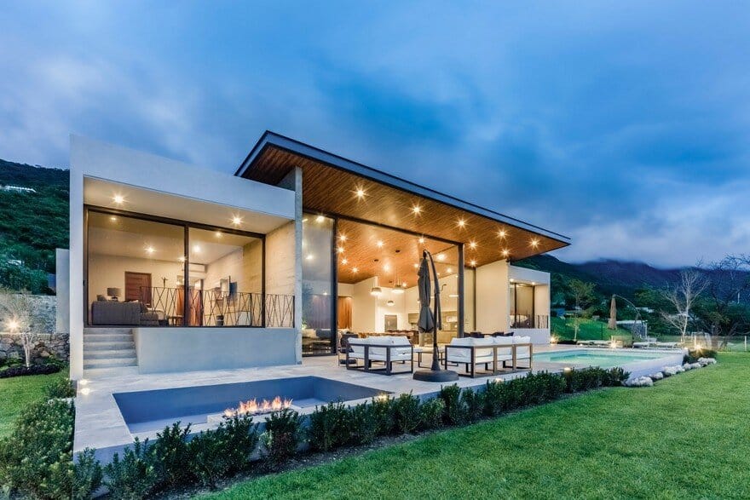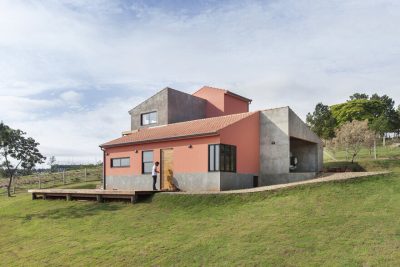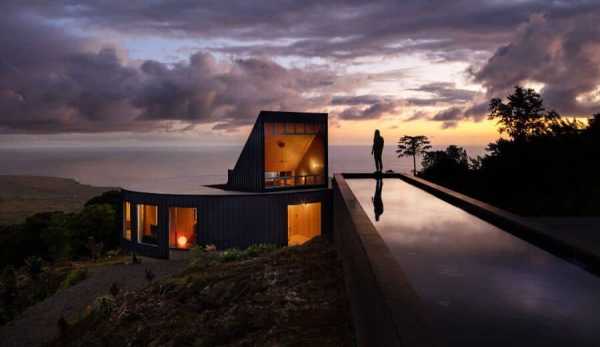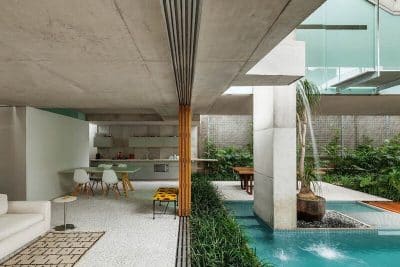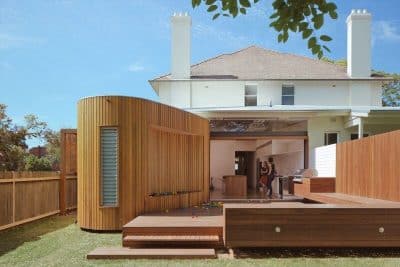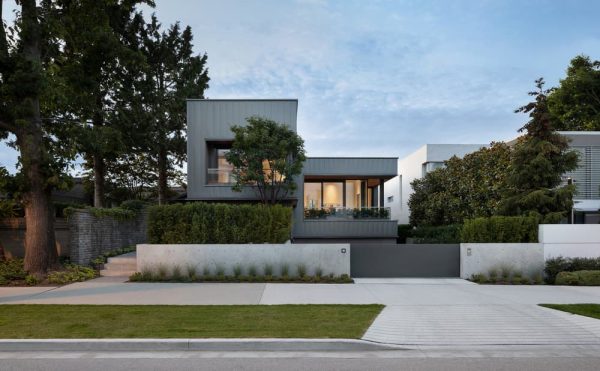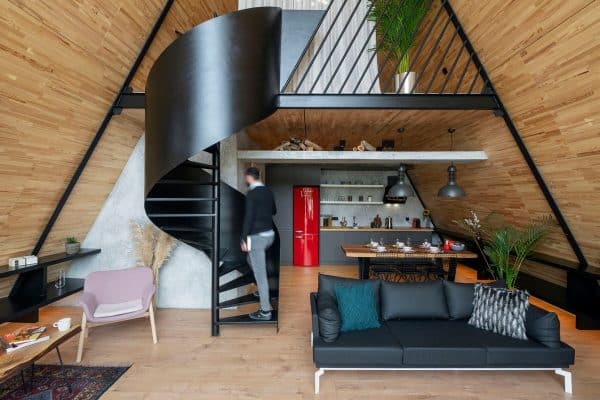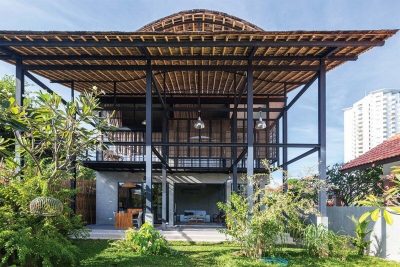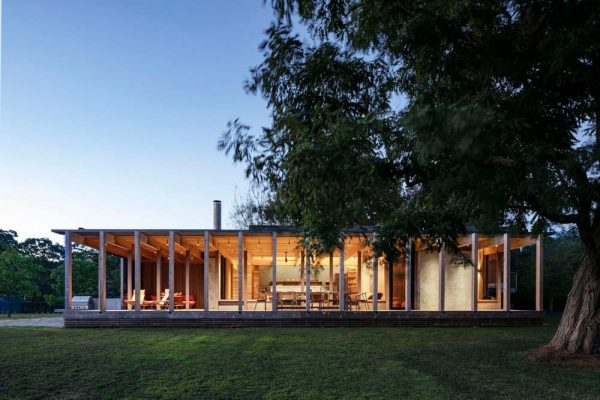Project: Open-Plan House
Architects: FARQ Arquitectos
Architects in Charge: Juan Francisco Hernández Glez, Francisco Abelardo Ruiz Abundis
Location: Jocotepec, Mexico
Area 410.0 m2
Project Year 2017
Photography: Cesar Béjar
This stylish open-plan house is born with 3 basic principles, LIGHT, VIEW, and SPACE. The house is planned to be a 1 level construction and the main desire is to catch the views from the lake, in order to achieve that, the site was needed to be elevated approximately 18 feet above the initial level.
The materials and finishes in this project are mainly from the area and a certain balance is always taken in consideration. High ceilings, open spaces and great views are few of the qualities of the house.



