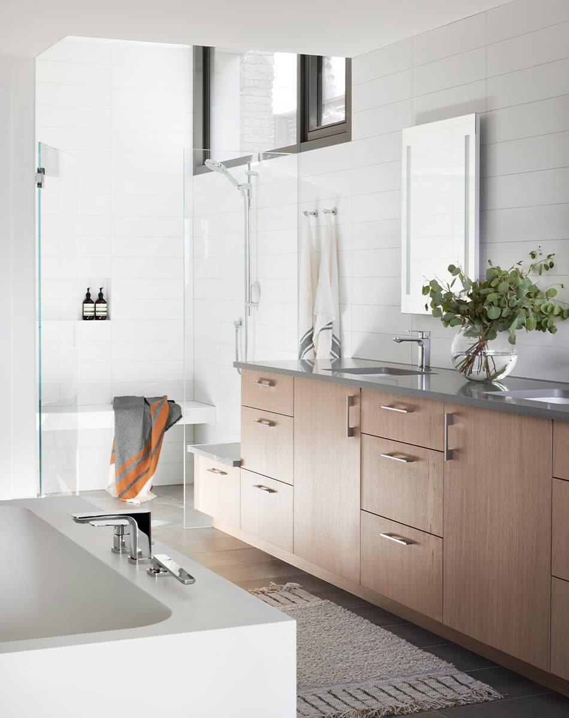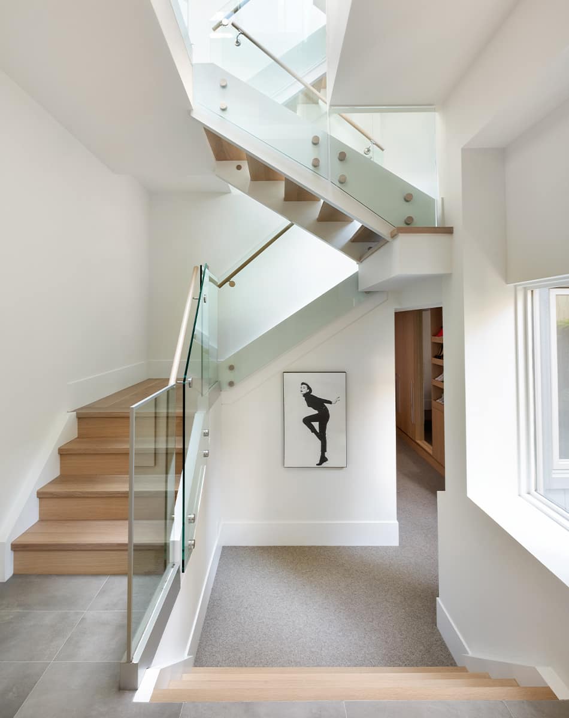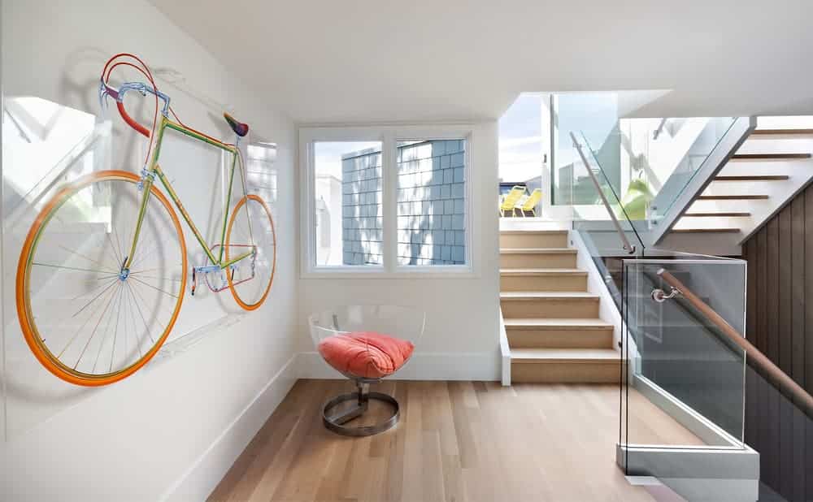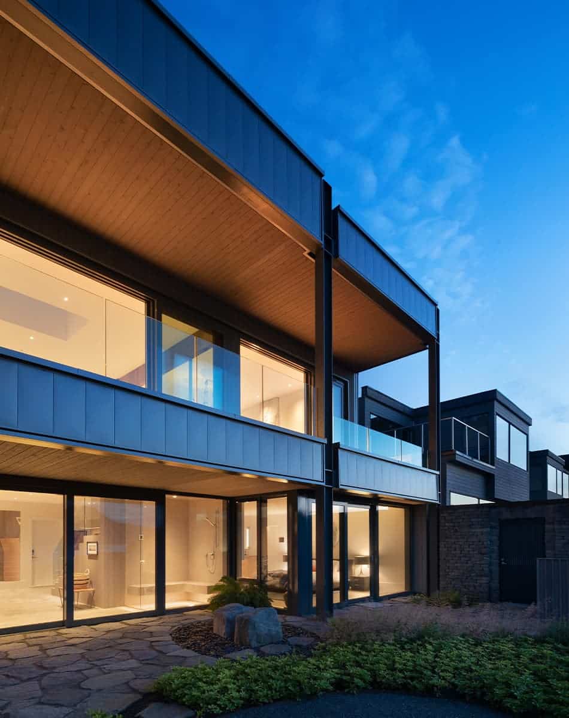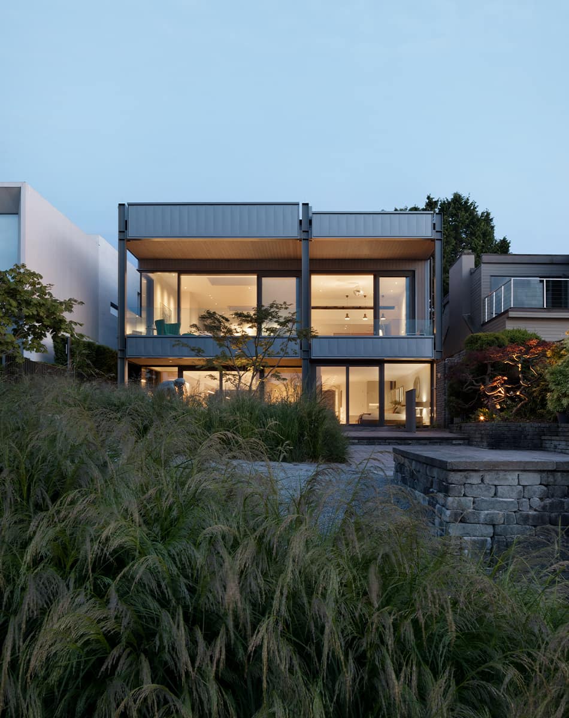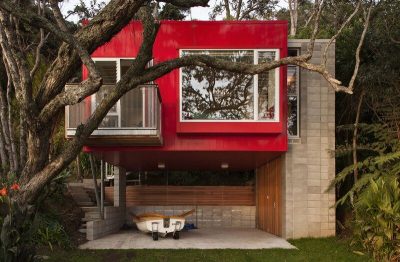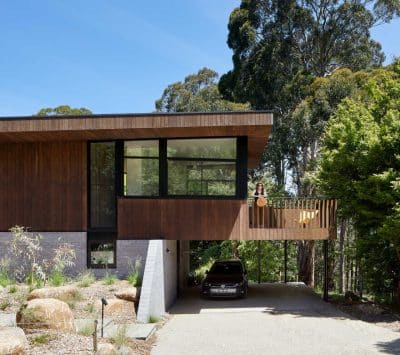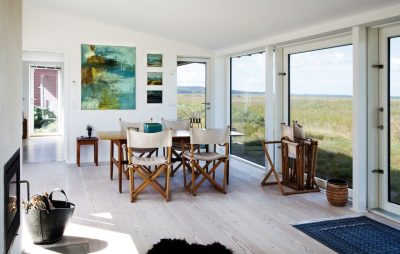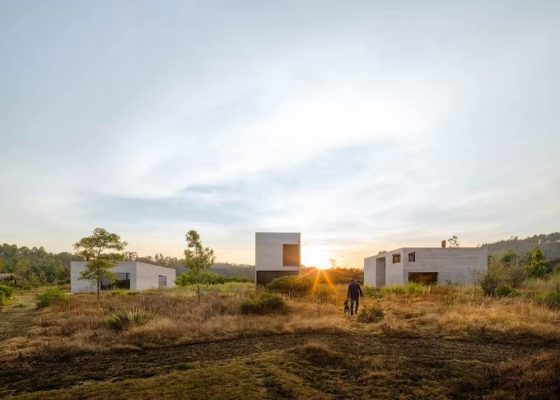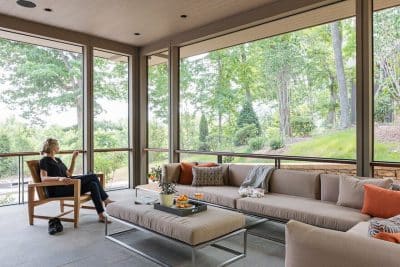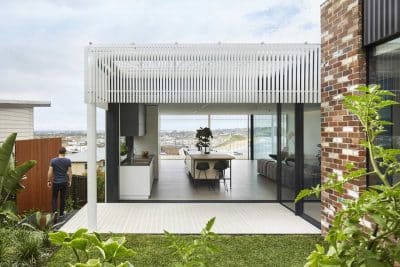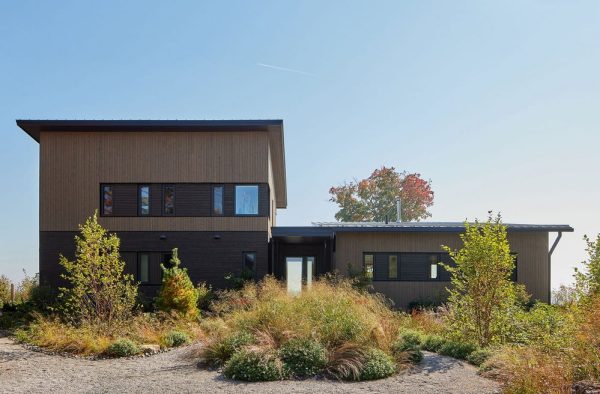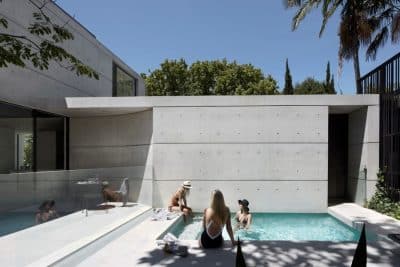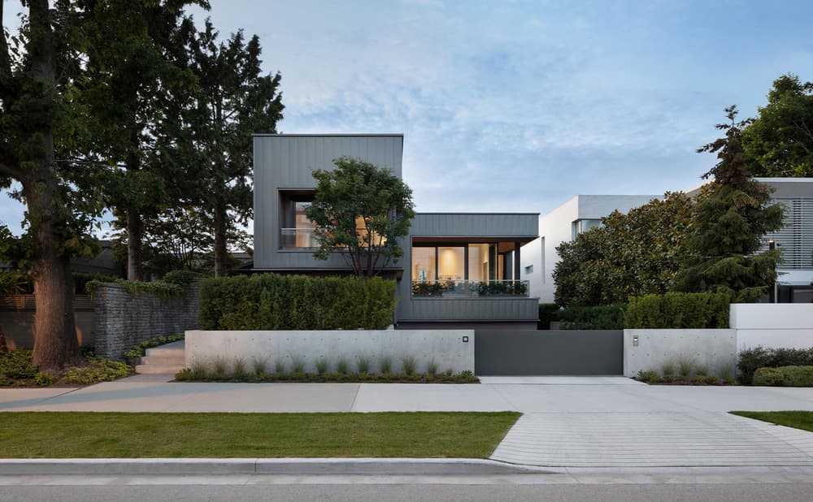
Project: Beach House Renovation
Architecture: Measured Architecture
Architect: Piers Cunnington, Clinton Cuddington
Measured Team: Matt Kijewski, Javed Khan, Hélène Morvant
General Contractor: Keystone Projects Ltd.
Consultants: Fast + Epp Partners
Collaborators: Considered Design (landscape), Paul Sangha Creative (foreshore landscape)
Location: Vancouver, Canada
Size: 5,917 SF
Completion: November 2020
Photographer: Ema Peter Photography
This 45-ft-wide property on Vancouver’s Point Grey Rd already had a 17-ft-wide house on it when the client approached the architects. His request: renovate the complex, existing structure while adding a new extension with simple, open volumes.
This project was an exercise in future planning, both through the exterior landscape and hardscape initiatives as well as the internal renovation and addition components.
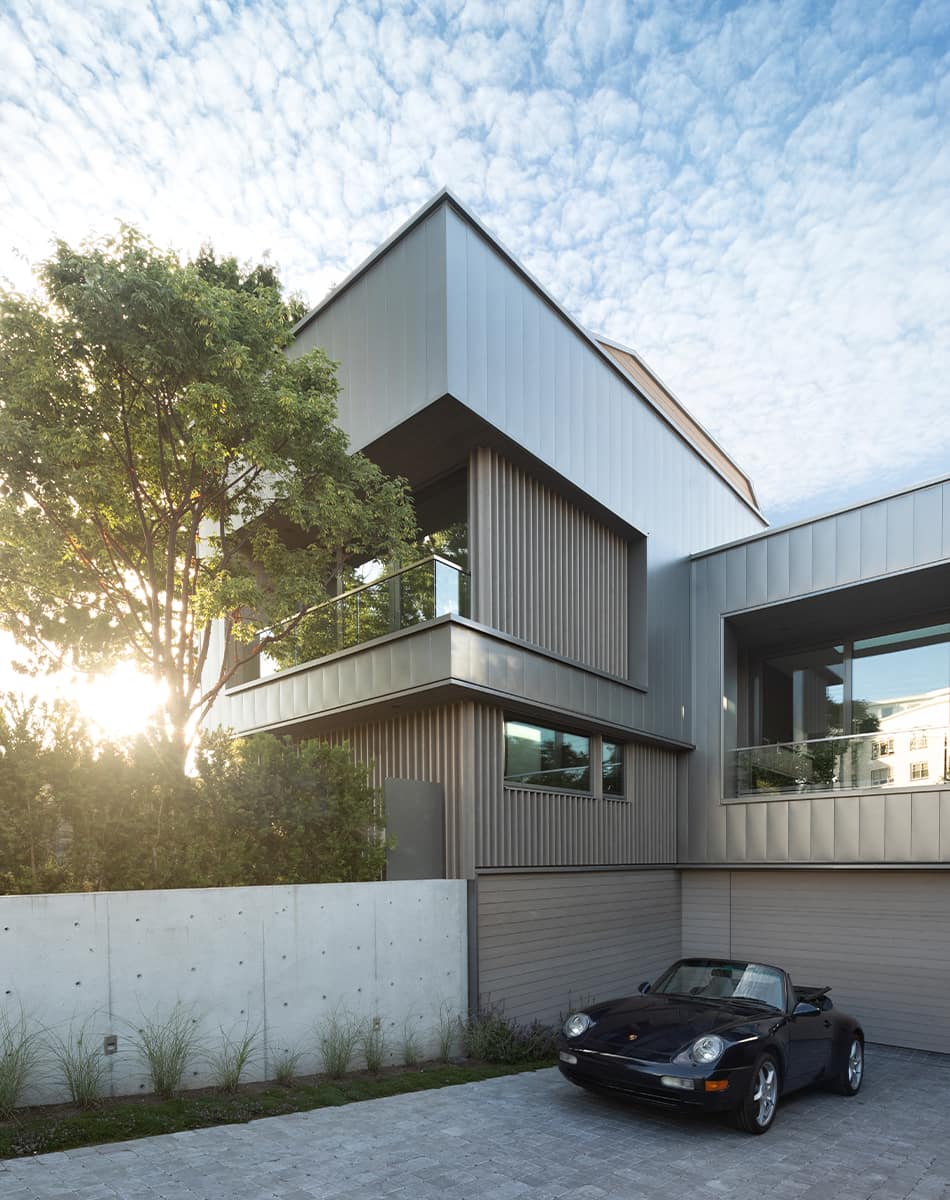
Idea
The client impressed on us the need for a simple and comfortable view-focused home that he would not have to fuss about to live in. In other words, he wanted a beach house, a place where it’s perfectly fine to “always have a shell in your pocket and sand between your toes.”
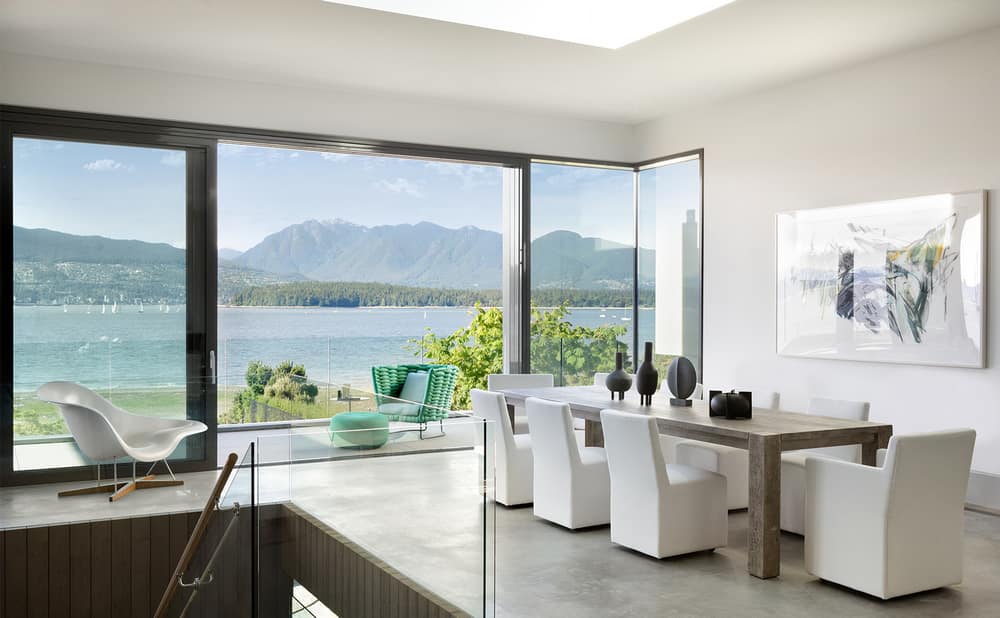
The idea was to renovate all the complex spaces already existing on the original side of the house, and to add a simple extension that featured large but uncomplicated rooms. Indeed, that’s just what the architects accomplished. The original building, a split-level and rather narrow, continues to house the kitchen, laundry room, staircases and most bathrooms, while the addition offers an easygoing counterpoint—five wide rooms and one bathroom with a focus north to the Pacific Ocean and North Shore Mountains.
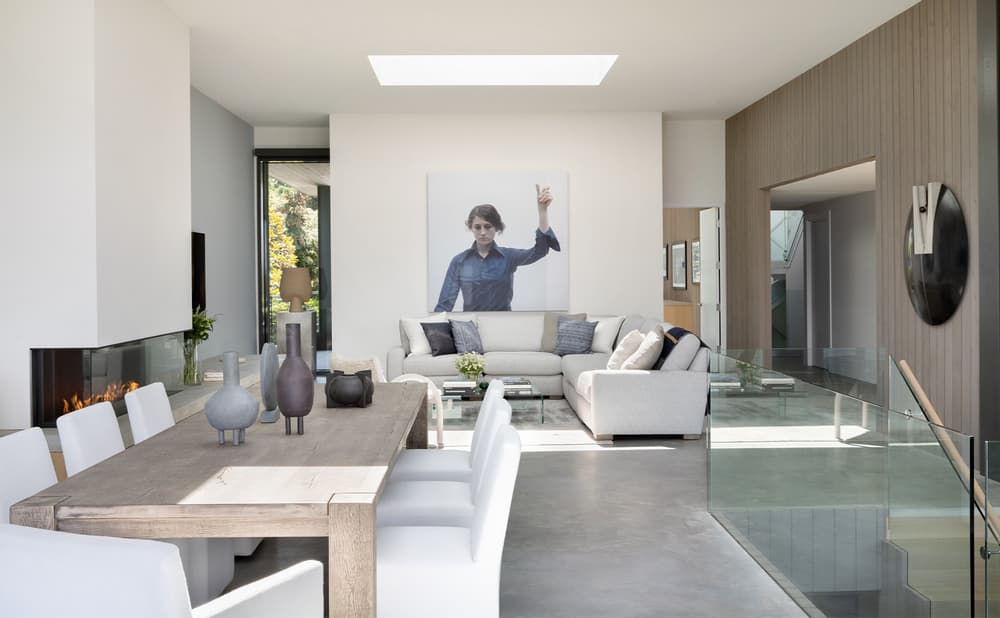
Build
The architects worked to minimize the transition between old and new, running Western Red Cedar right through the interior to bridge the gap between inside and outside, and between the original and new space. Their design limited the structure’s other materials as well to maintain both simplicity and durability. The palette is focused on concrete—floors, hearth, countertops—plus whitewashed oak cabinetry, curtain wall glazing and cedar and metal cladding.
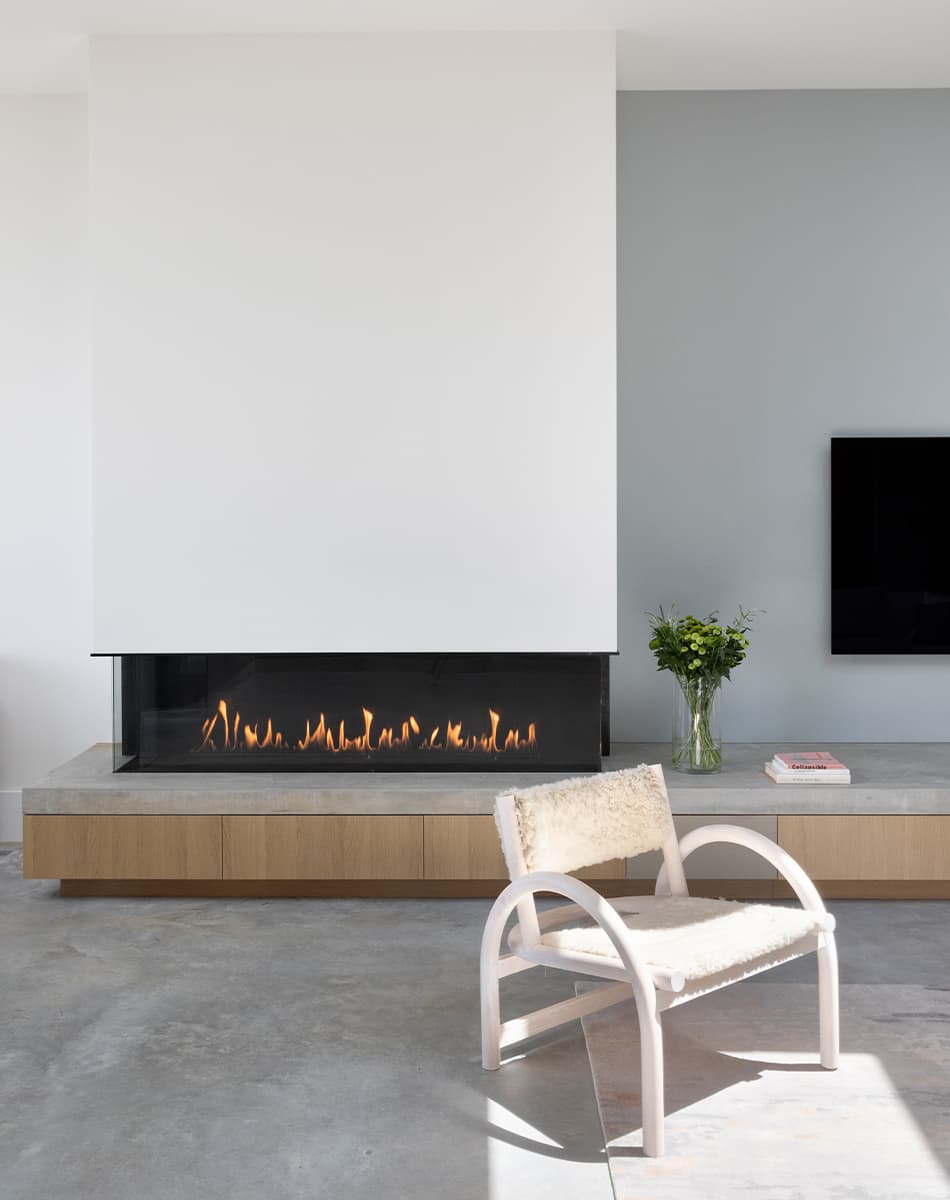
On the foreshore, the architects collaborated with a landscape architect on a new Corten foundation wall, an elegant and more visually intriguing solution to the ubiquitous concrete wall of most residences along the shoreline. The placement of a number of large rocks in turn have encouraged naturalized planting to reseed itself and brought meaningful improvement to the shore’s marine life. While there was always public access to beaches in Vancouver, these improvements provide a much more interesting dynamic for passersby.
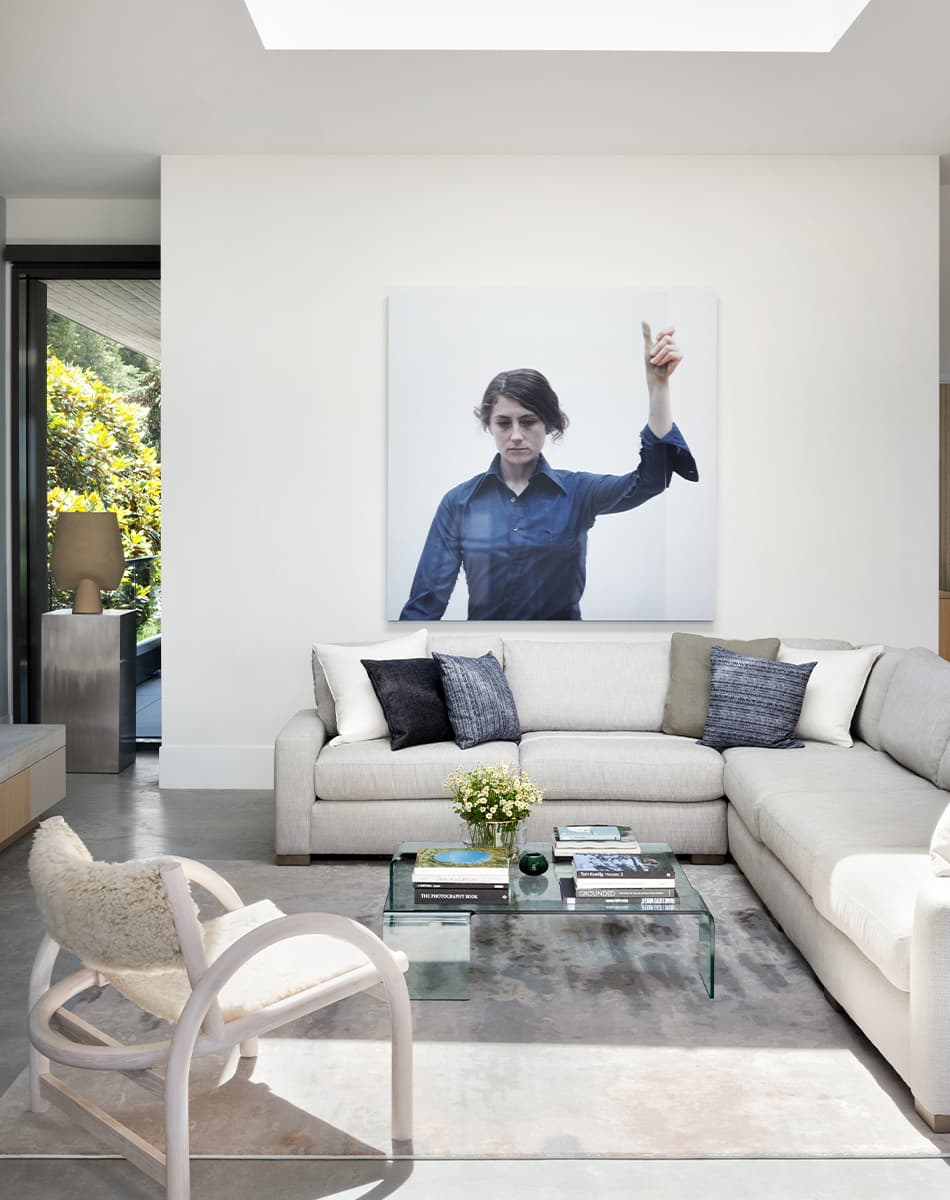
Live
The finished house—both old and new—has a sustainable edge, too. The architects designed the renovation to maximize airflow; on a hot summer day, the client can open the north and south windows as well as the skylight to breezily cool the entire 5,600 sq-ft space without need for air conditioning. They also installed a backup power generator that works with solar panels and a battery pack. And because they were able to renovate rather than demolish, 75% of the existing building was kept from a landfill.
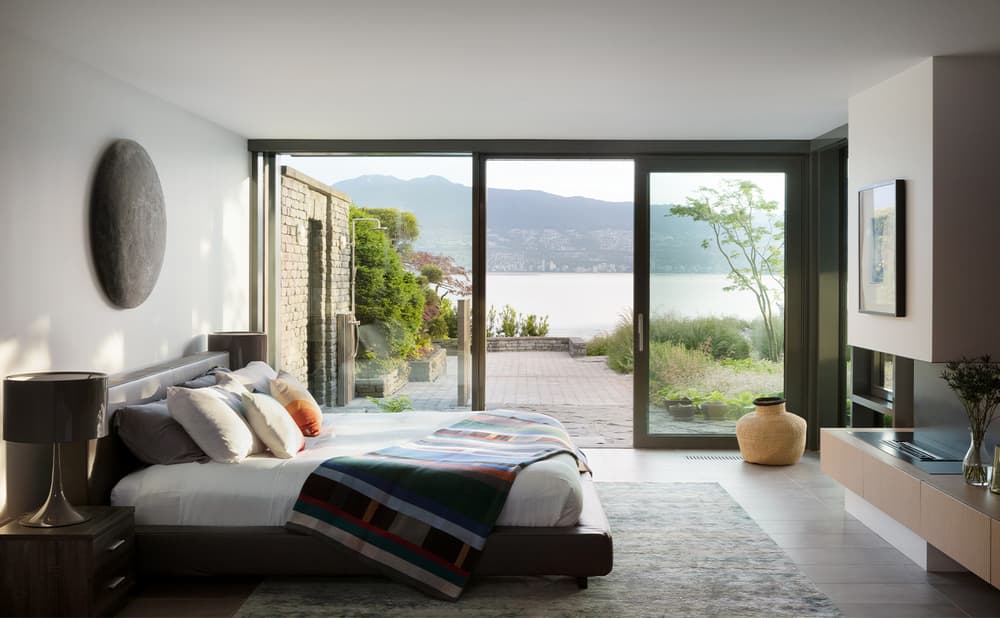
The entire house can now breathe. It’s casual yet sophisticated, comfortable yet elegant, open to light and views and of course, the beach. The paddleboards are laying at the end of the yard, by the edge of the ocean, just waiting for a bit of wind and their turn.
