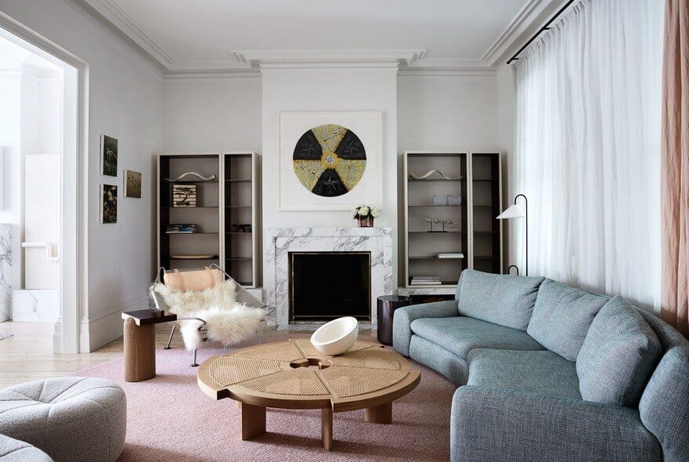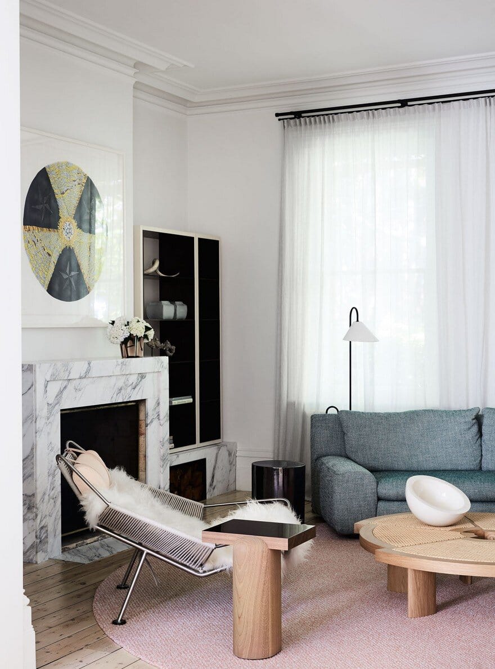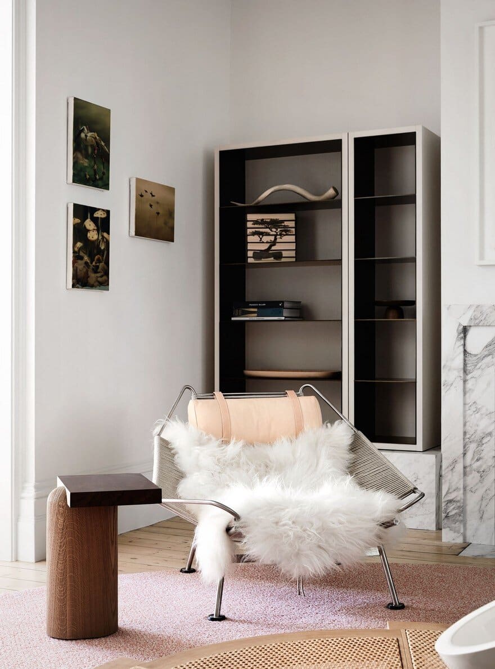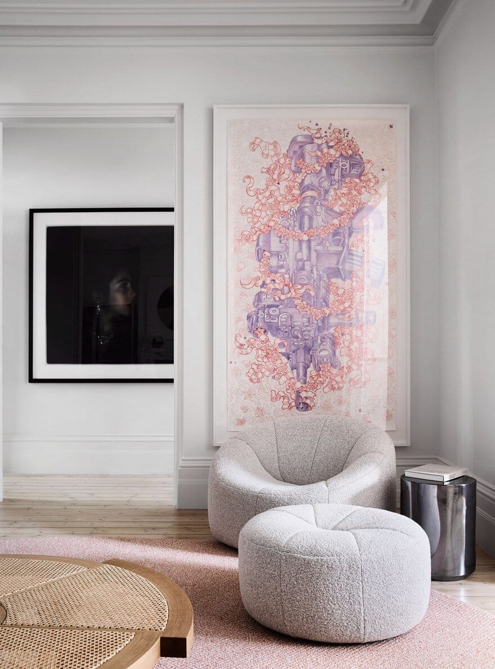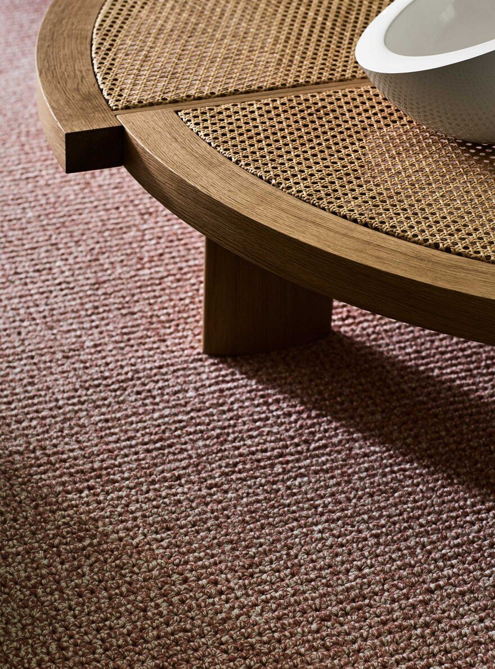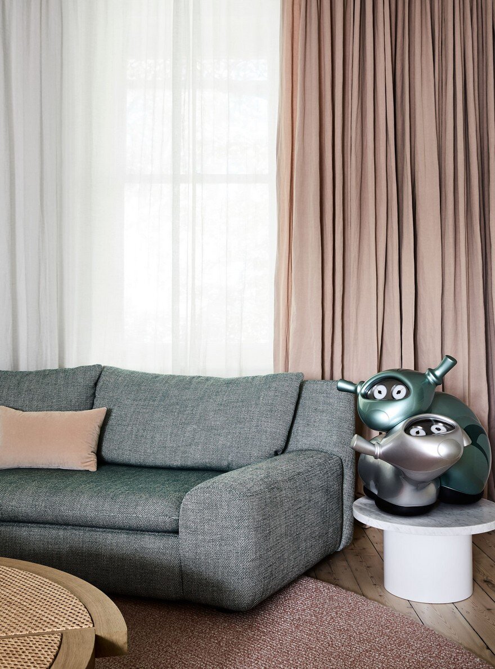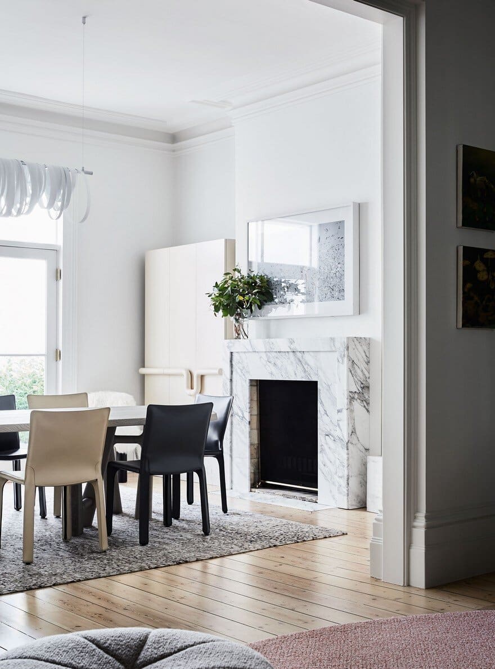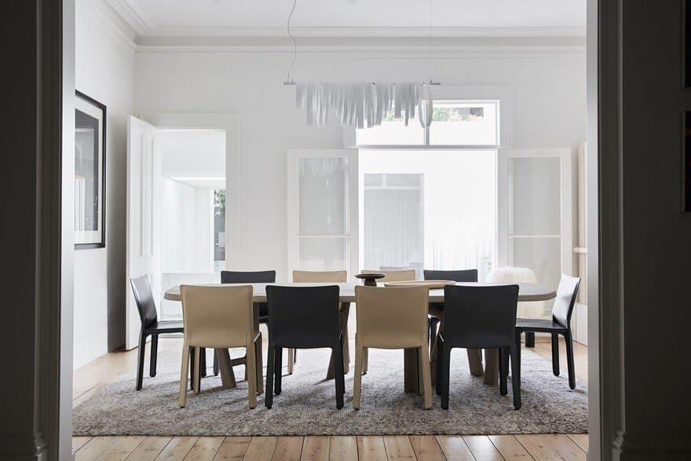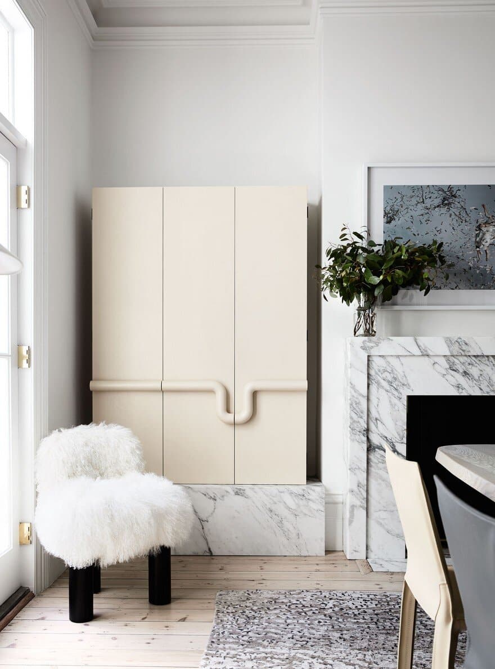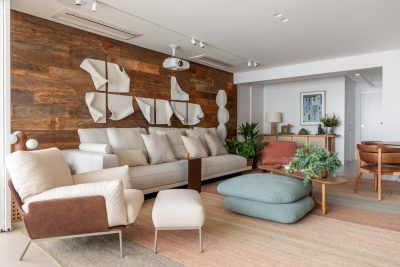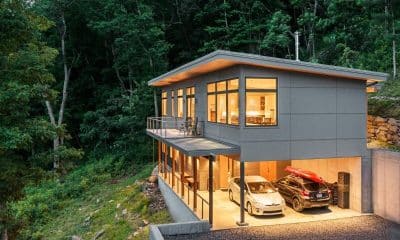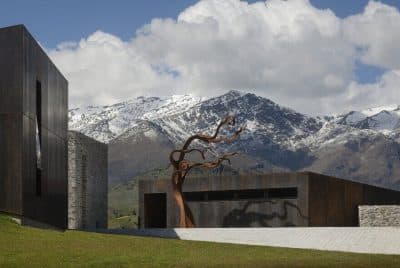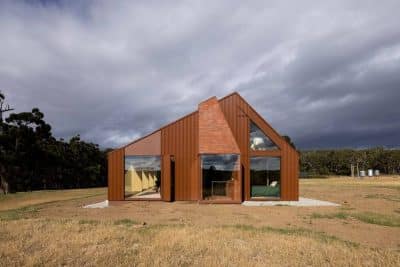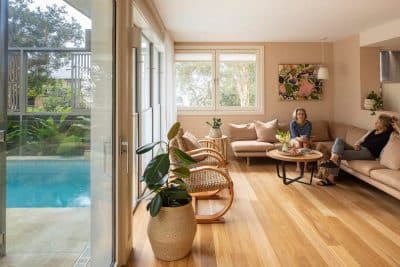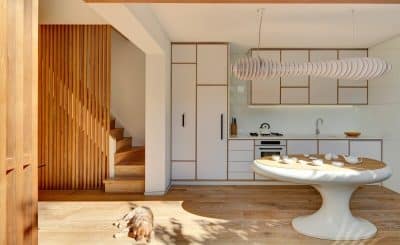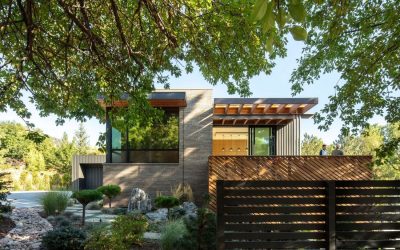Designer: Fiona Lynch
Project: Victorian Terrace House
Location: South Yarra, Victoria, Australia
Photography: Sharyn Cairns
Text by Fiona Lynch
The brief given by our client for this Victorian Terrace was to create a space in which they could relax but also entertain guests. When replanning their dining and formal living areas, we played with textures to create an engaging space suitable for various uses.
Bespoke joinery pieces sit either side of the fireplace in each room. The formal living area provides open shelves made from painted oak with bronze sheet to the internal surfaces which sit firmly on marble boxes. The dining room joinery uses bi-fold doors with a beautiful circular solid oak handle detail and again sits on stone plinths to compliment the new stone fireplaces.
The overall result is a space that very much reflects the client’s playfulness and compliments their eclectic art collection.

