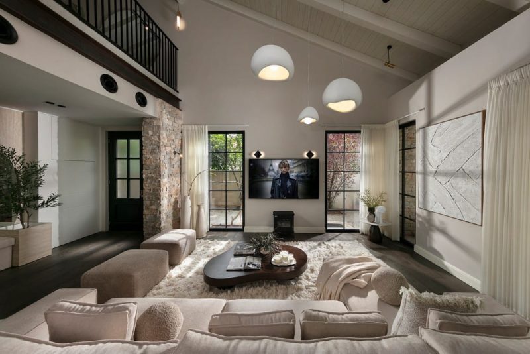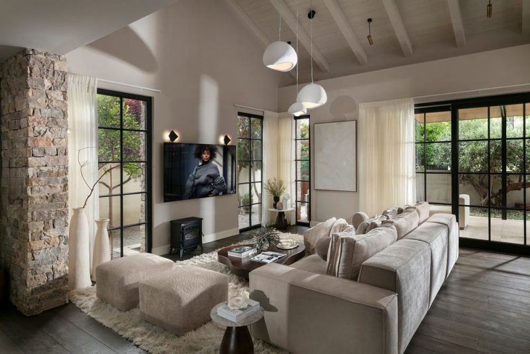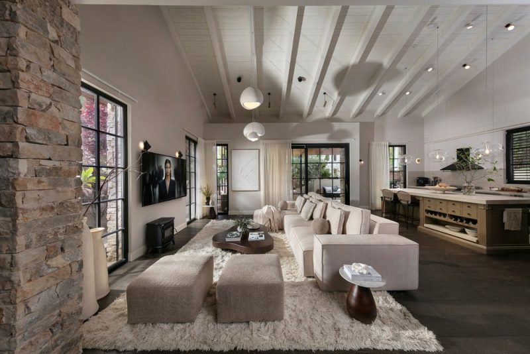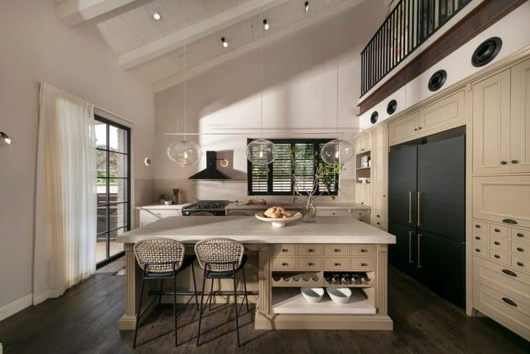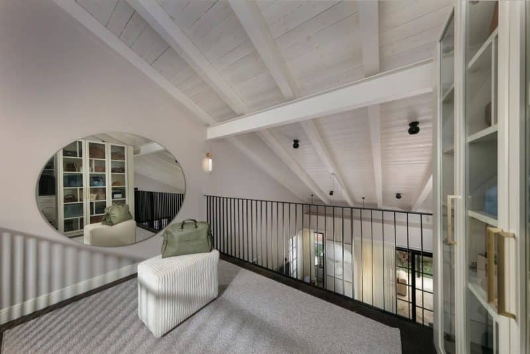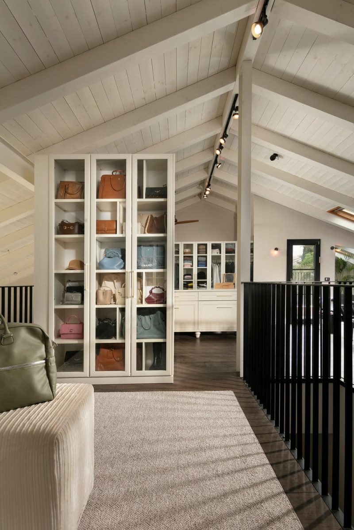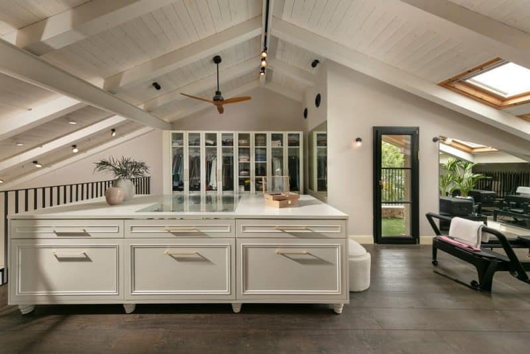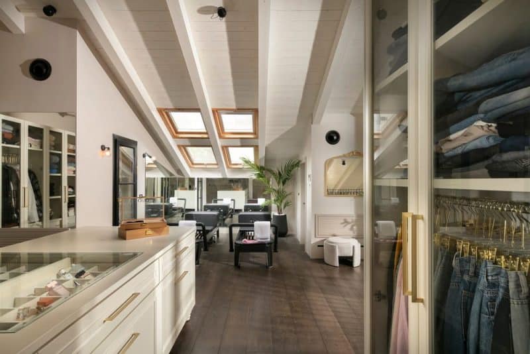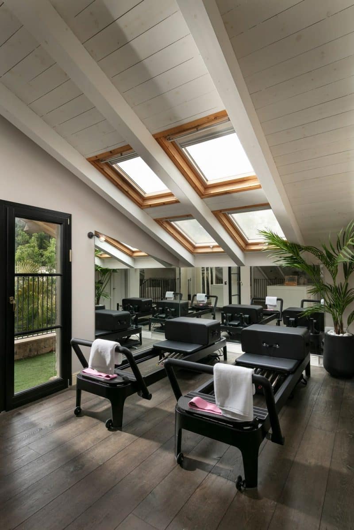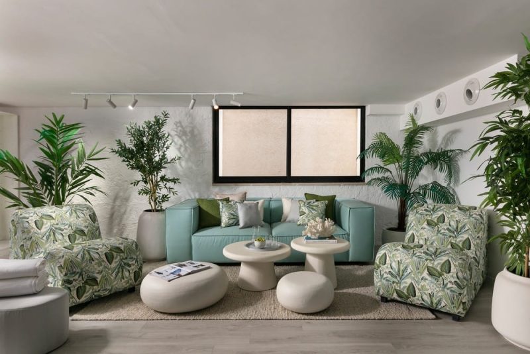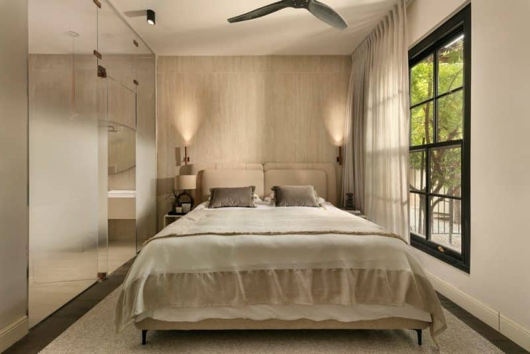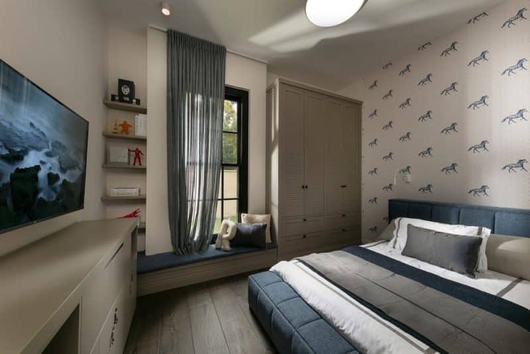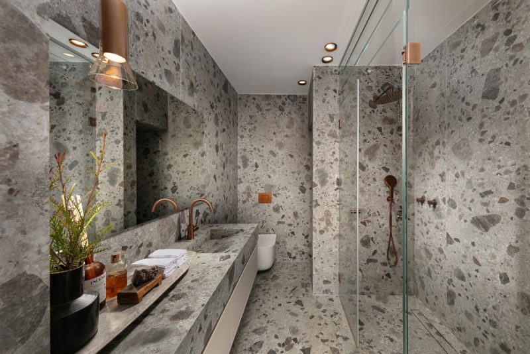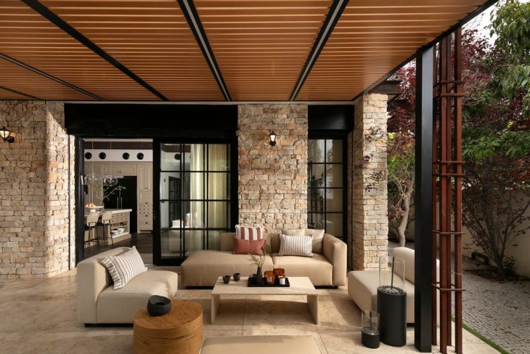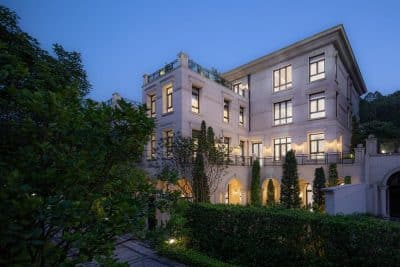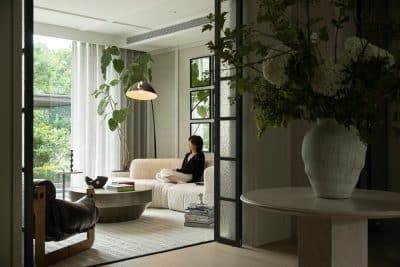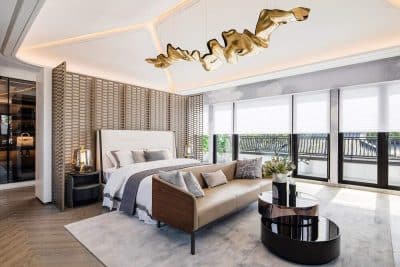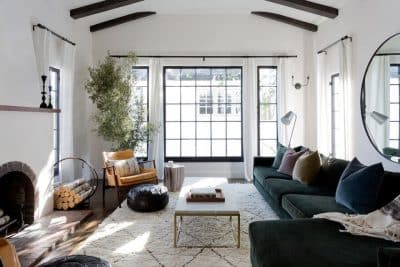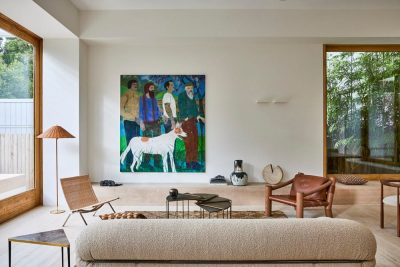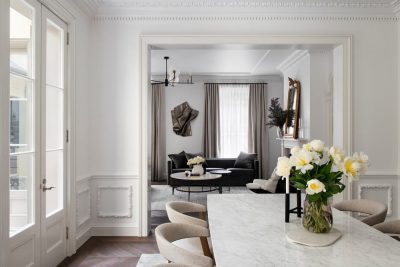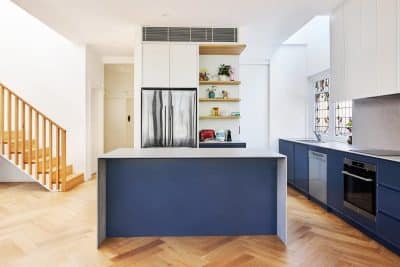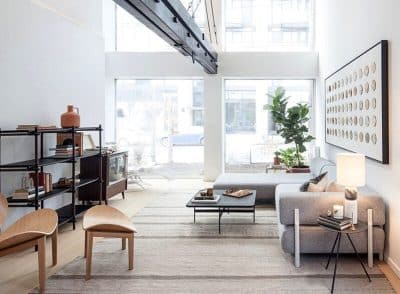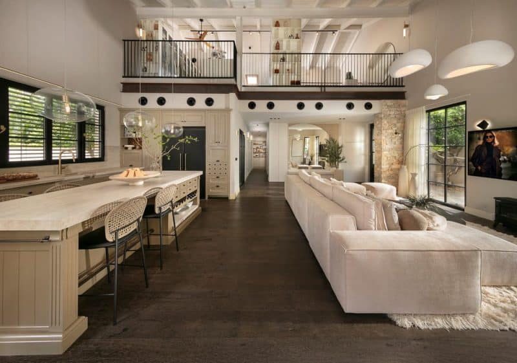
Project: 100% Instagrammable Home
Architecture: Liad Yosef
Location: Ness Ziona, Israel
Year: 2025
Photo Credits: Elad Gonen
100% Instagrammable Home by Liad Yosef sets a new standard in Ness Ziona—ensuring every corner is both liveable and photo-ready. When one of Israel’s leading influencers moved into her new home, she enlisted Liad Yosef to create a space that balances family functionality with striking aesthetics and caters to content creation. Consequently, the new villa blends cozy warmth with visual flair, making it perfect for everyday life and social media.
A Connection Born Online
“Our connection actually started on Instagram—where else?” shares Yosef. The influencer knew exactly what she needed: a practical, child-friendly home that looks great in photos. Therefore, every design decision—from lighting to furniture placement—serves a dual purpose: functional living and visual appeal.
Three Levels of Thoughtful Design
The villa spans three levels: a basement, a ground floor, and a gallery. Although the original layout was solid, Yosef and her team replaced everything inside. They installed a completely new lighting plan and selected fresh wall coverings, flooring, and furniture to ensure a cohesive, modern, and welcoming home.
Ground Floor: Warmth, Practicality, and Aesthetics
On the entrance level, design focuses on warmth. A spacious living room features large sofas, a shaggy rug, soft textiles, and warm lighting. “It was important for her to have a cozy and inviting home, not a sterile, impersonal space,” Yosef explains. Meanwhile, the kitchen—equipped with a porcelain countertop by Shesh Gatnio—combines natural beauty with exceptional durability. Resistant to liquids, scratches, and heat, it’s ideal for a family that loves to entertain.
Instagrammable Home and Photo-Friendly Corners
As a content creator, her home doubles as a studio, a set, and a workspace. Therefore, every corner is curated for photography. Even the laundry room, outfitted with high-end SAVOY appliances, marries top functionality with sleek elegance.
Basement: Luxury Entertainment and Resort Vibes
The basement transforms into a luxury entertainment area complete with an indoor pool. Waterproof, anti-slip parquet floors and natural stone walls create a Mykonos-inspired retreat. Lighting mimics daylight, while bean bags, greenery, and seating areas further enhance the resort ambiance—perfect for hosting and filming. This is where 100% Instagrammable Home truly comes to life, offering a stunning backdrop for social media content.
Personalized Children’s Suites
Upstairs, her children have rooms tailored to their personalities. Her son’s room features a low bed and horse-themed elements, while her daughter’s bedroom is a custom princess suite. Their bathrooms, clad in thin terrazzo tiles, maintain a minimalist, beautiful aesthetic that unifies the home.
The Walk-In Closet Studio: Private and Professional
The top floor is the highlight: a custom-designed walk-in closet by Riviera Closets. Transparent doors, soft lighting, and a 3.5-meter central island display accessories. Full-length mirrors and Pilates beds double as a studio for fashion shoots. Thus, this level functions as both a private boutique and a professional workspace.
A Functional Preparation Corner
Between the entrance and the gallery, Yosef designed a preparation corner with an upholstered bench, a round mirror, and travertine cladding. Consequently, it offers privacy while ascending to the upper floor and provides a practical spot for getting the kids ready or shooting an “Outfit of the Day” video.
“This new house is not just a place to live—it’s a living, intelligent, and carefully designed system that supports the digital lifestyle of someone who lives online and refuses to compromise on comfort, style, or content,” Yosef says. In the end, 100% Instagrammable Home shines on social media and in real life alike.
