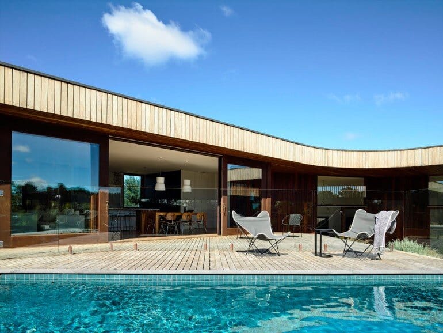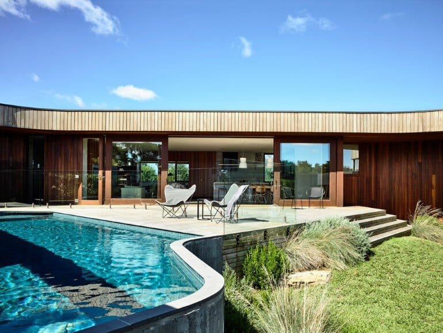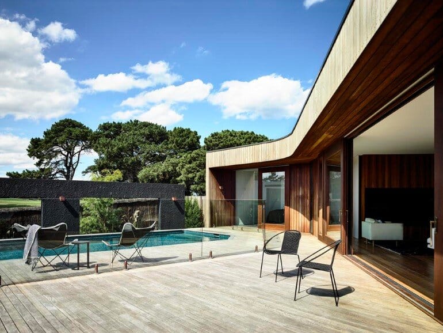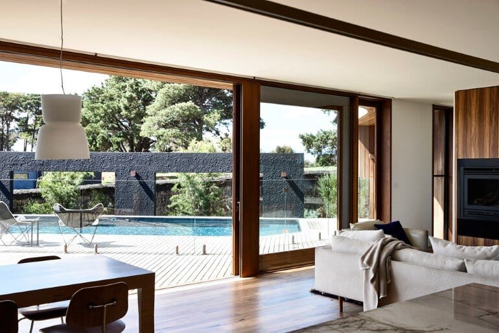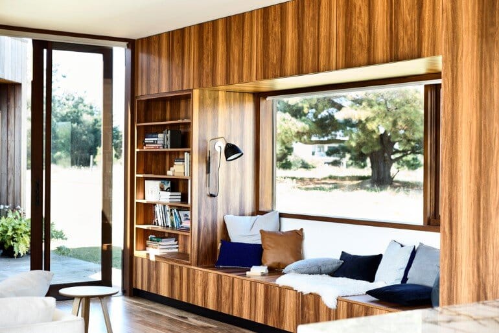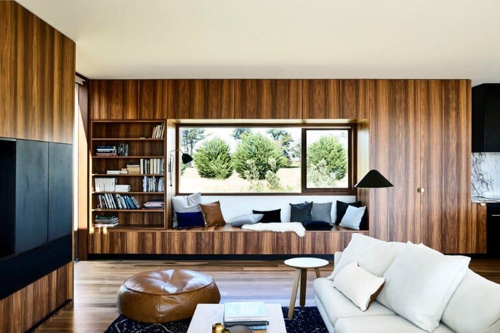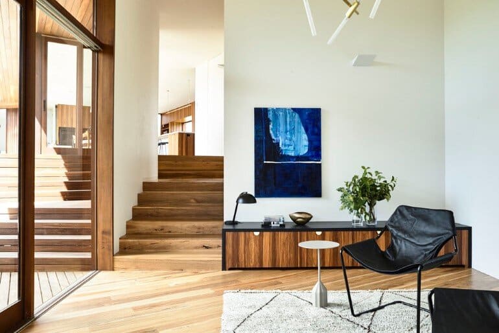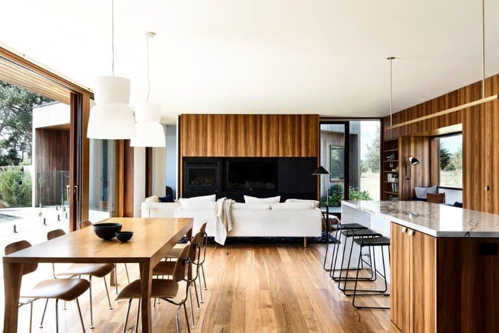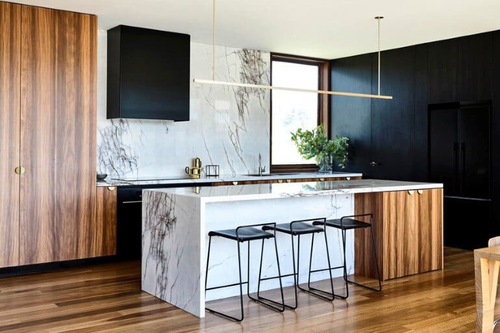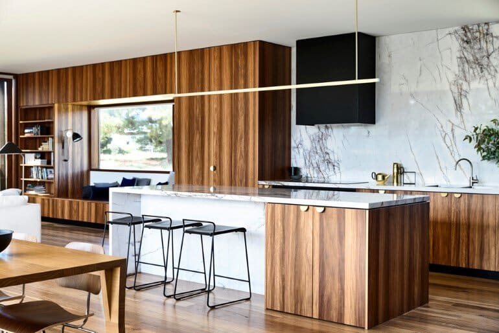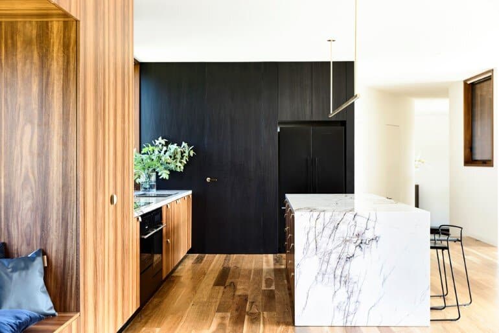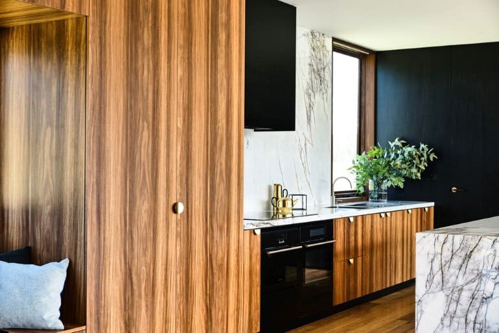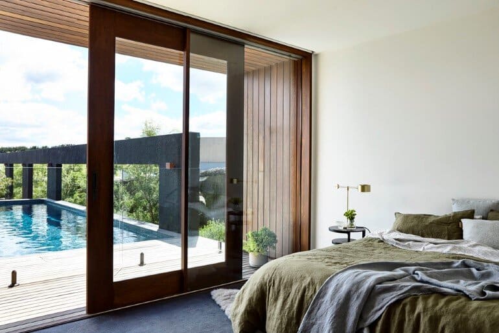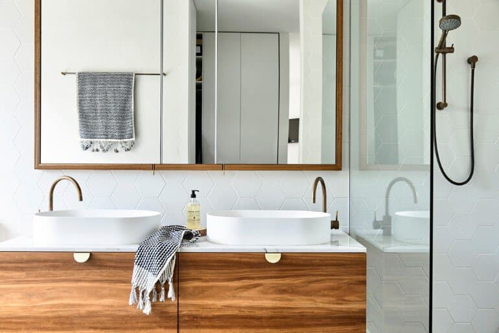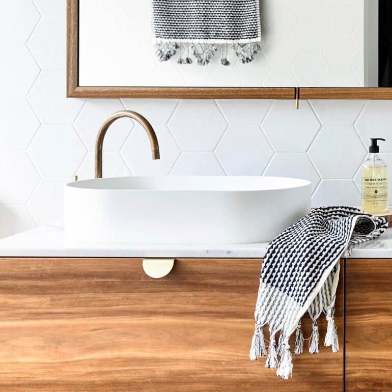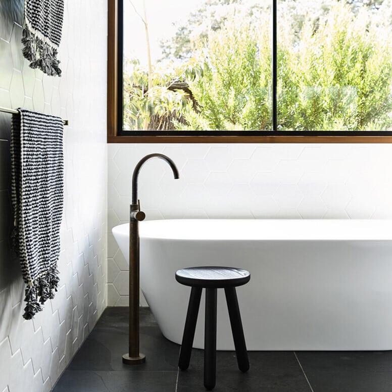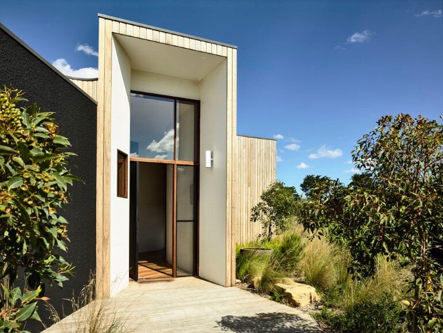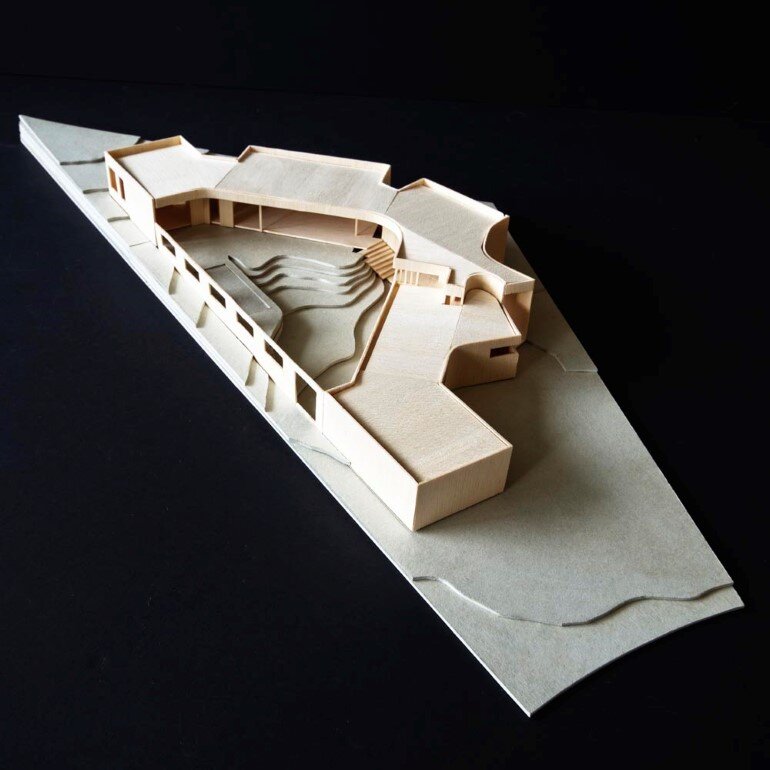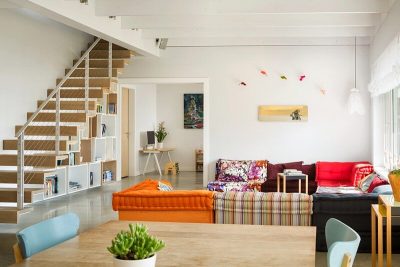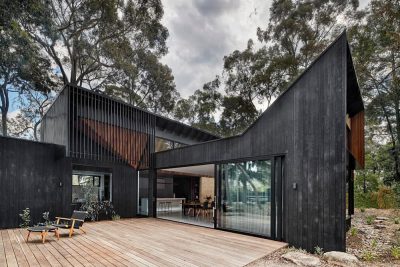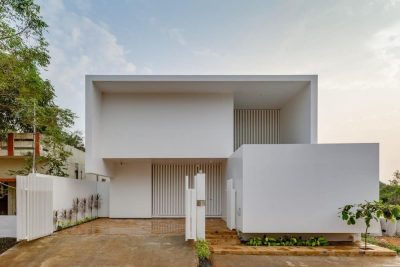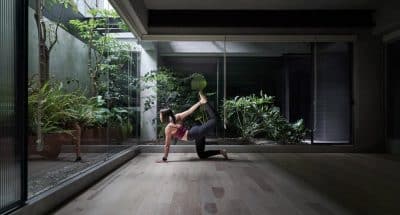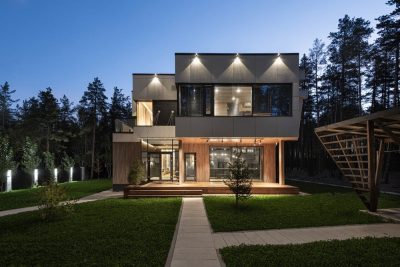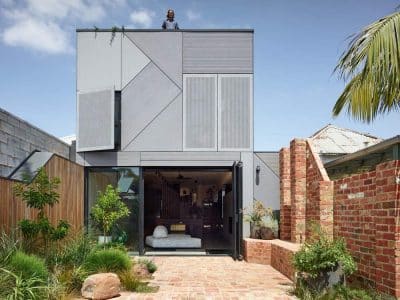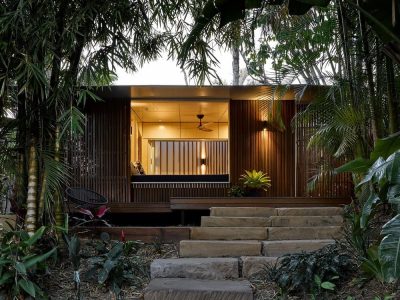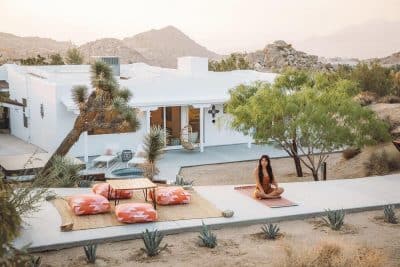Project: Beach Courtyard House
Architect: AUHAUS Architecture
Styling: Nina Provan
Build: Ashley Crowe Builders
Location: 13th Beach Victoria, Australia
Awards: Houses Awards 2016 Shortlist
Photography: Derek Swalwell
Beach Courtyard House is a project completed by Auhaus Architecture with interior design conceived by Nina Provan. The house is located on the 13th Beach golf course in Barwon Heads, Victoria, Australia.
Description by Auhaus Architecture: This is a new 4 bedroom house on the 13th Beach golf course. The sweeping plan takes in the extremities of the wedge shaped site, folding away from the prevailing winds and enclosing a large, sheltered north facing courtyard and pool. Cutouts through the courtyard boundary wall allow foliage to spill through, giving the sense of an endless landscape beyond.
All habitable rooms face into the central courtyard, providing outlook and a strong connectedness throughout the house. The split level plan delineates zones within the house whilst the relative height of the two levels obscures the immediate foreground of road / neighbours and provides a vista across to the treelined horizon beyond.
Thank you for reading this article!

