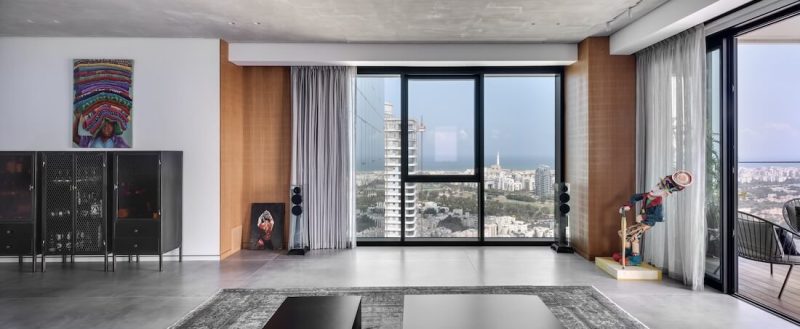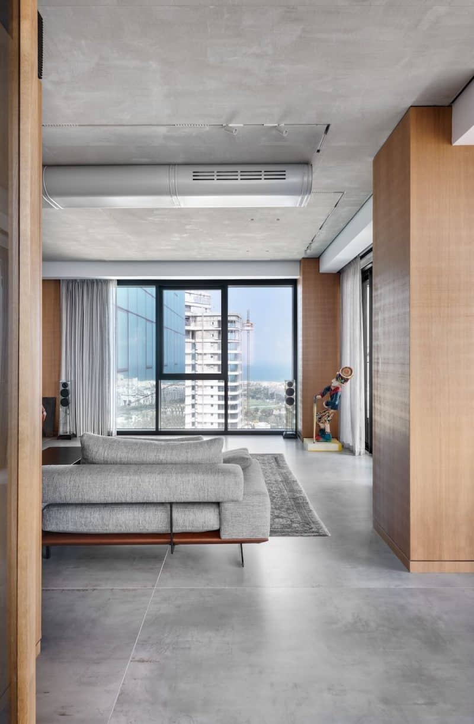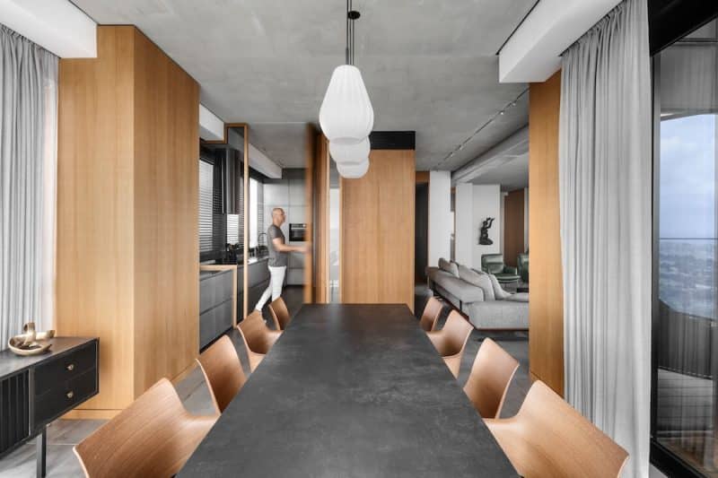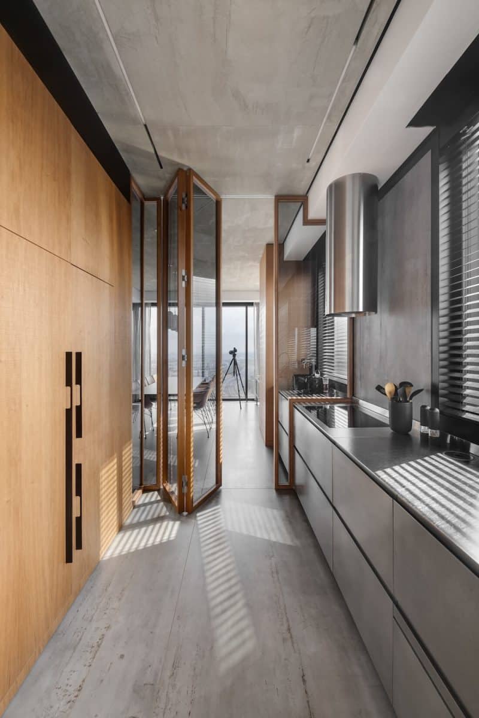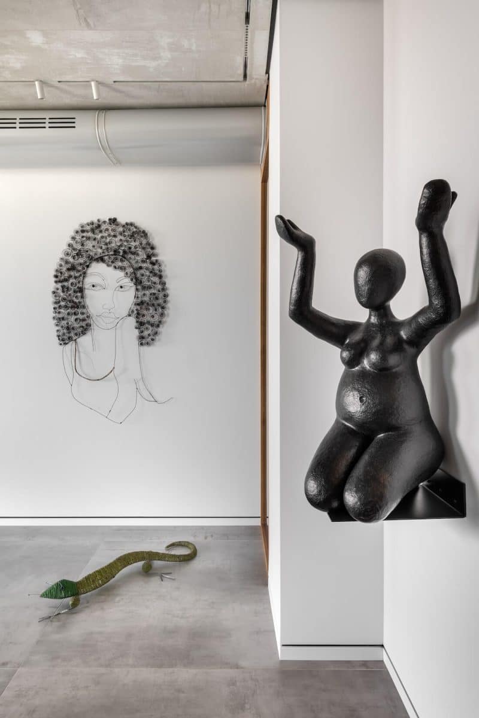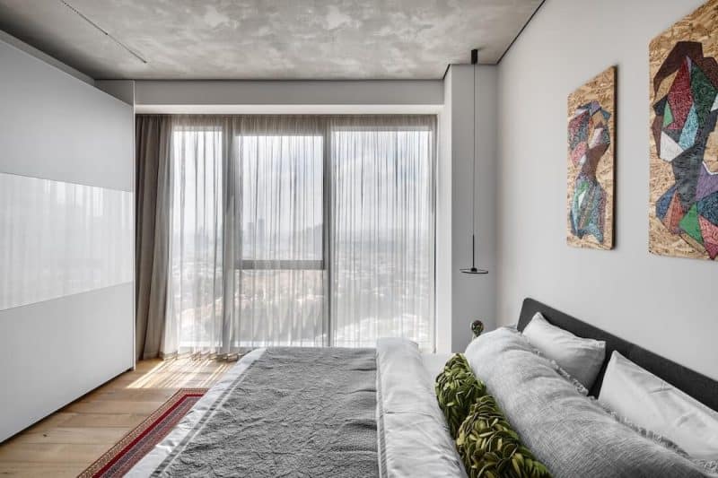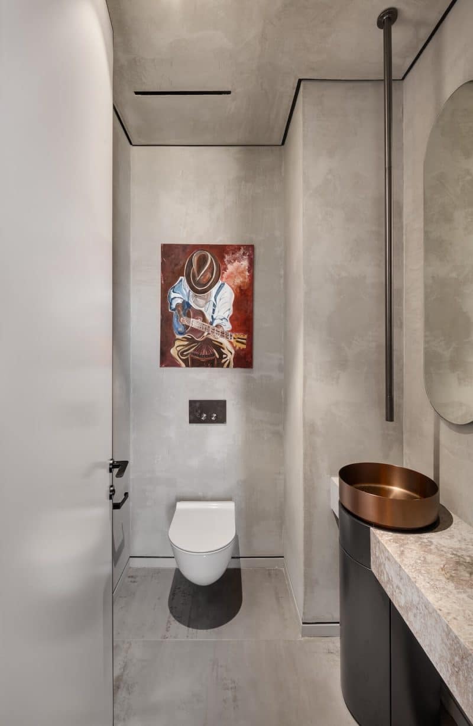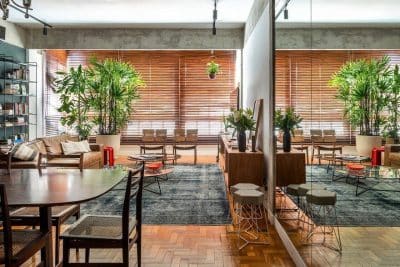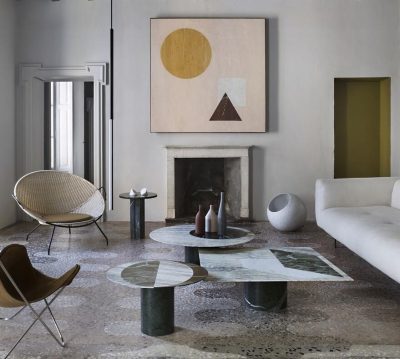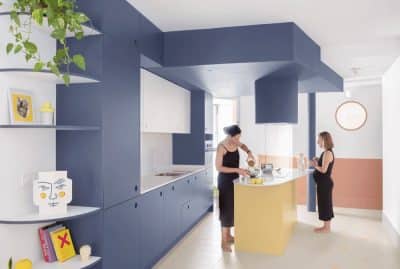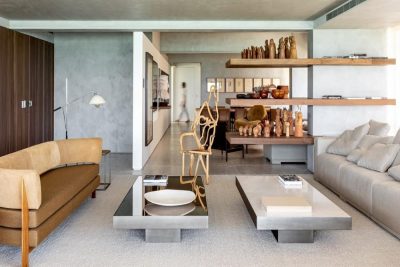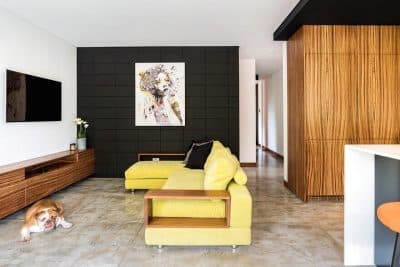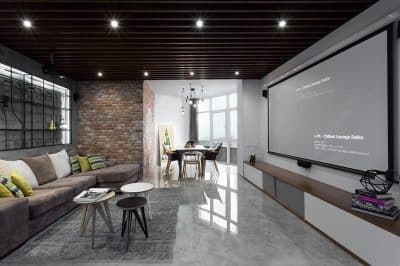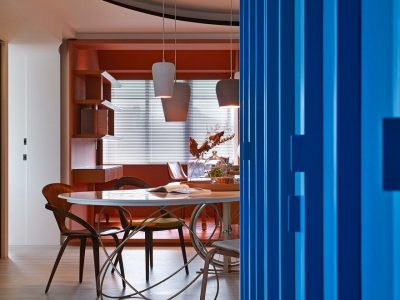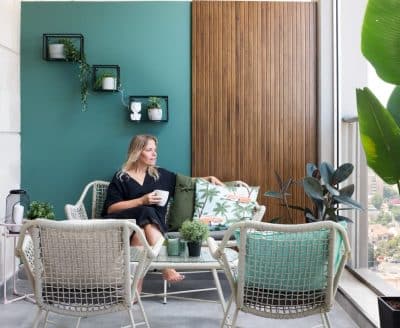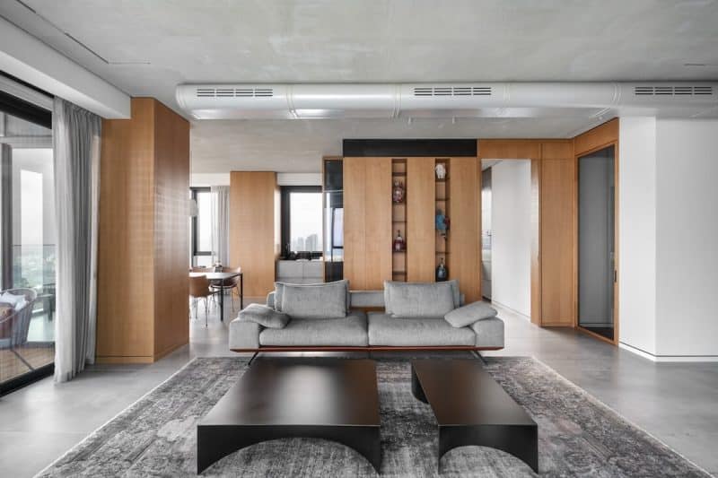
Project: 180 sq. m. apartment
Interior Design: Nitzan Horowitz
For: A couple in their 50s
Location: Central Israel
Photo Credits: Oded Smadar
The new home of the couple—an owner of a manufacturing company and a multi-disciplinary artist—exemplifies how a residential environment located on the top floor of a towering skyscraper can truly become a home. Interior designer Nitzan Horowitz crafted a balanced and strategically divided living space in the 180 sq. m. apartment that enhances the couple’s lifestyle, now sharing their journey from concept to completion.
Having lived in a private house in a bucolic town near Jerusalem, the couple, both in their 50s with grown children, decided to transition to a spacious apartment in a modern tower central to the urban landscape. “Despite the geographical shift and a new living concept, they desired their apartment to retain a homely feel, and we ensured that by integrating elements that foster a home-like atmosphere,” explained Nitzan Horowitz, the interior designer responsible for the apartment’s design.
From the outset, Horowitz visited the couple’s former home to understand their grounded nature and appreciation for quality materials and unique artistic items, setting the tone for a focused material-driven design approach. “We maintained this focus throughout the project, carefully selecting and implementing materials that contributed to the space’s quality and aesthetic,” Horowitz added.
The apartment features several complex details. “We employed special techniques and collaborated with artists to create sophisticated systems. For example, the harmonica door system for the son’s bedroom suite, which is occasionally visited and conveniently located near the entrance lobby, and a strategically placed kitchen at the heart of the public space, separable when necessary,” described Horowitz. “We designed homely elements throughout to enhance comfort, with peepholes being a standout feature, adding a rhythm of columns and slots, while the deep textures of the materials used contribute to a refined yet authentic and timeless residential environment.”
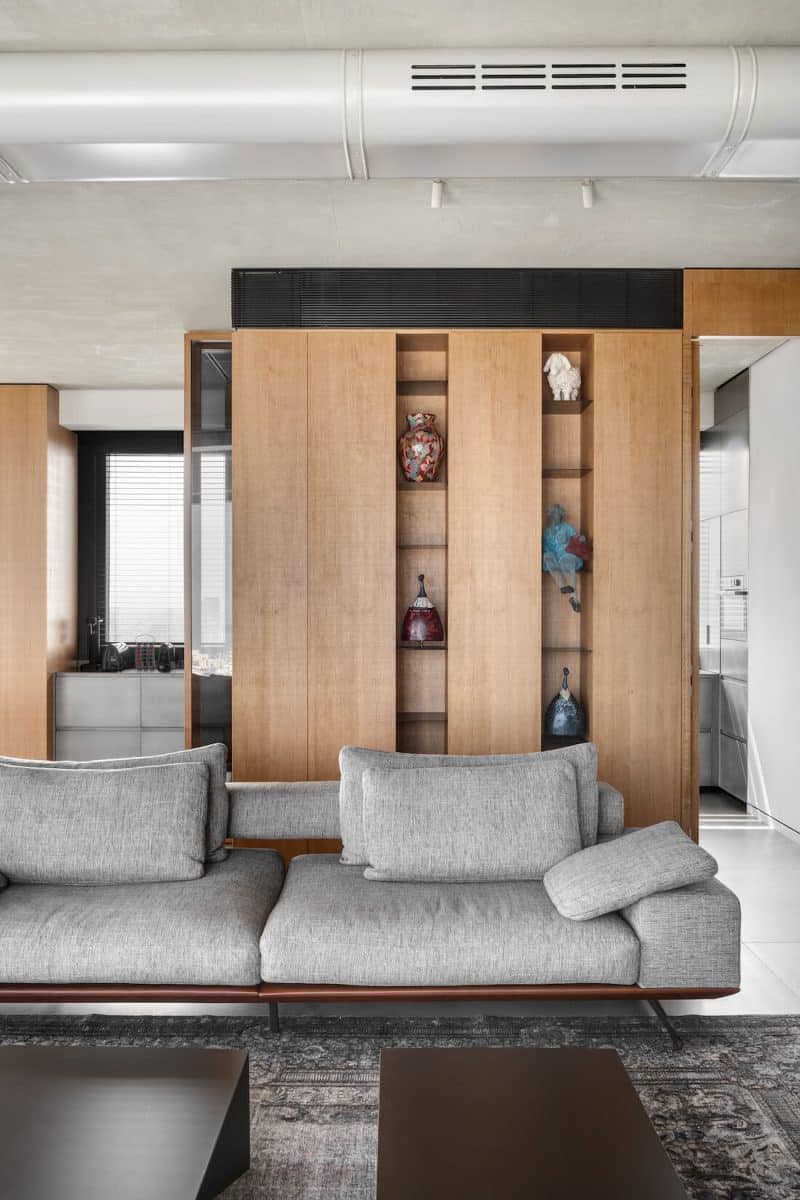
The apartment’s art, entirely created by the owner, was integral from the start, framing the overall design narrative. “As a designer, the existing artworks were advantageous,” Horowitz noted. “They guided us to establish a calm, monochromatic backdrop that enriches the building’s architecture, emphasizing structural columns and maintaining the vertical dimensions of showcases and dividers.”
Despite the lack of conventional highlights, the apartment’s layered richness adds warmth. “We maintained a minimalist atmosphere through balanced design, using a restrained color palette and textured materials, such as the partially scratched oak veneer walls connecting to the parquet floors, and concrete-look ceilings and large-format porcelain flooring in public spaces,” detailed Horowitz.
Horowitz’s approach facilitated seamless integration of materials across different apartment sections. “In the public space, concrete-like appearances dominate the floors and ceilings, while the private wing features paler walls and parquet floors, showcasing a role reversal in color schemes.”
Upon entering, the son’s bedroom suite near the entrance can be isolated using a harmonica door system, enhancing privacy and functionality. “The precision in woodwork and the mastery of craft present throughout the apartment evoke a modern yet timeless aesthetic,” Horowitz concluded.
The overall design reflects the couple’s shift from a suburban house to an urban apartment, emphasizing the kitchen as a central element defining the living and dining areas, with its visibility controlled by sliding doors. “The design decisions we made allowed for an optimal flow between spaces, ensuring the 180 sq. m. apartment not only functions efficiently but also provides expansive views and a connection to the urban landscape,” Horowitz explained.
In closing, Horowitz expressed satisfaction with the project’s outcome in the 180 sq. m. apartment, attributing its success to the detailed dialogue with the clients, which enabled addressing every detail meticulously. “This collaborative process resulted in a space that not only meets but exceeds expectations, perfectly aligning with the clients’ lifestyle and aesthetic values,” he said.
