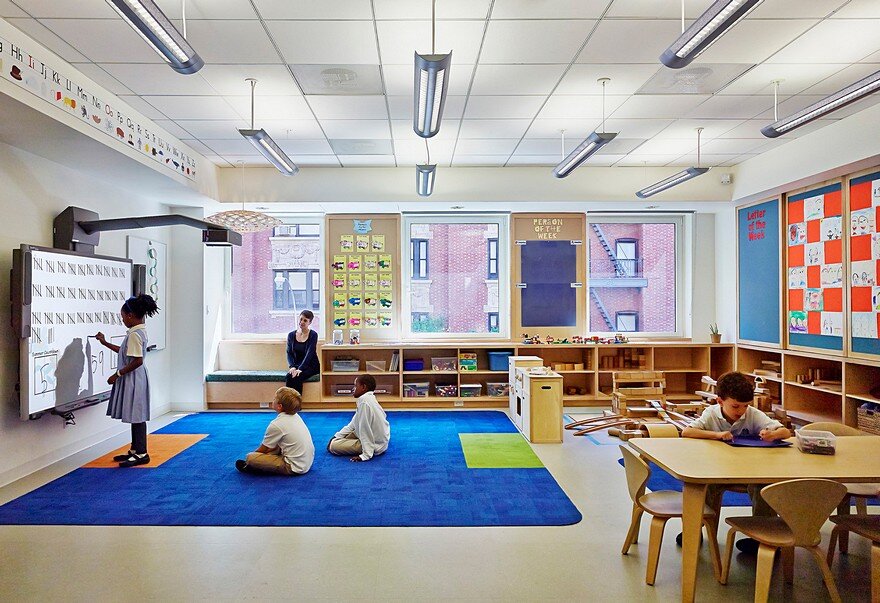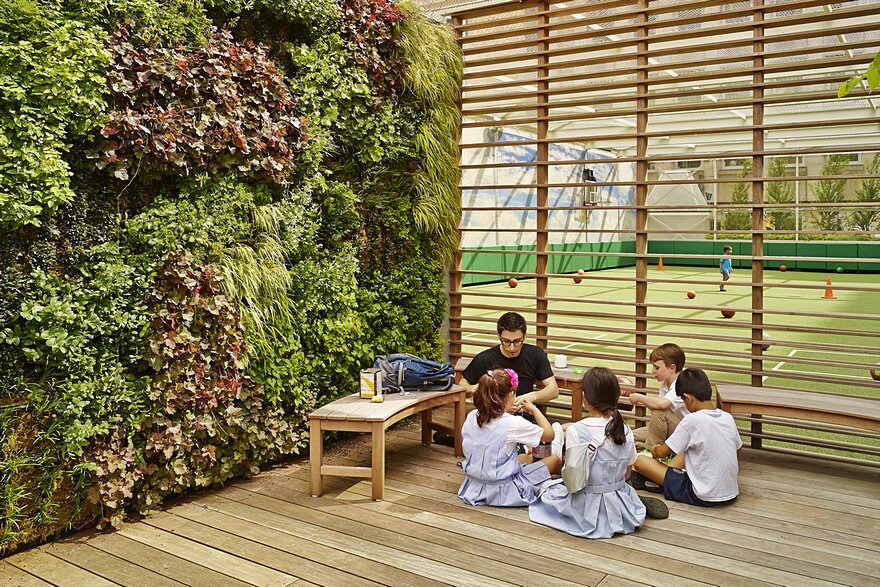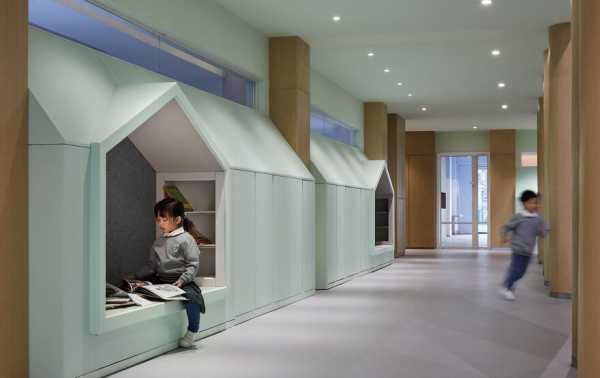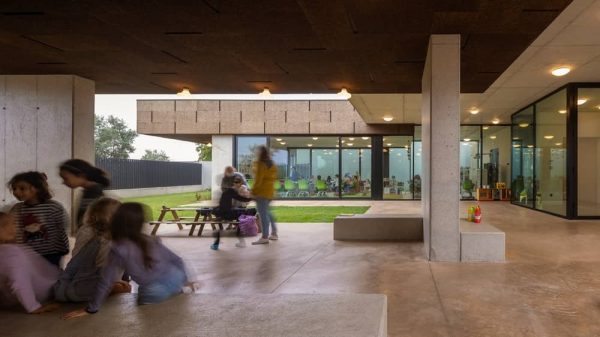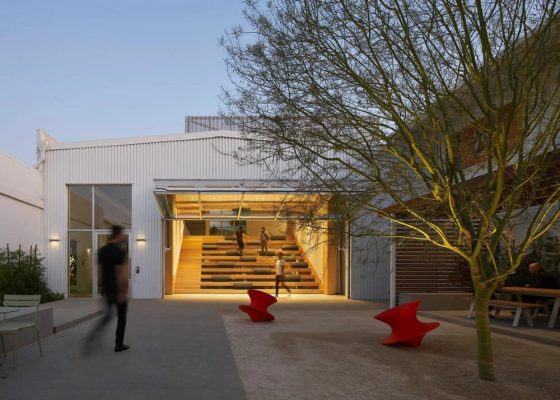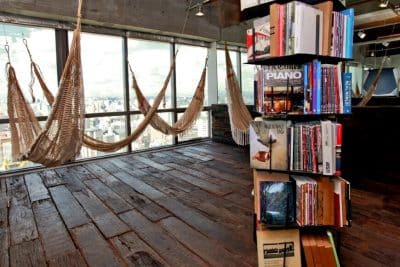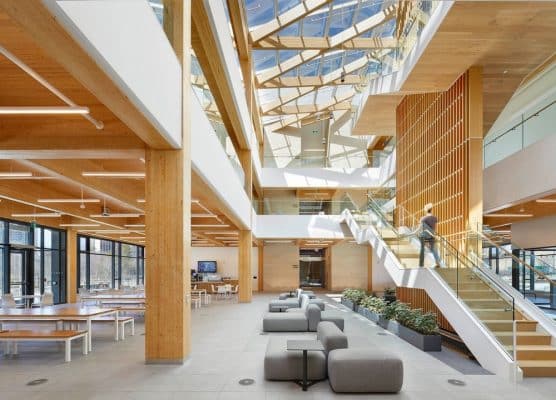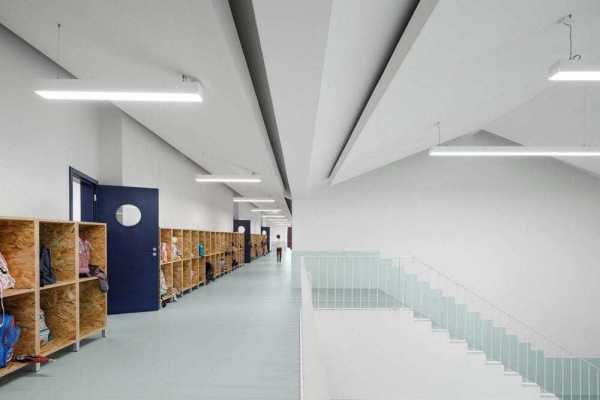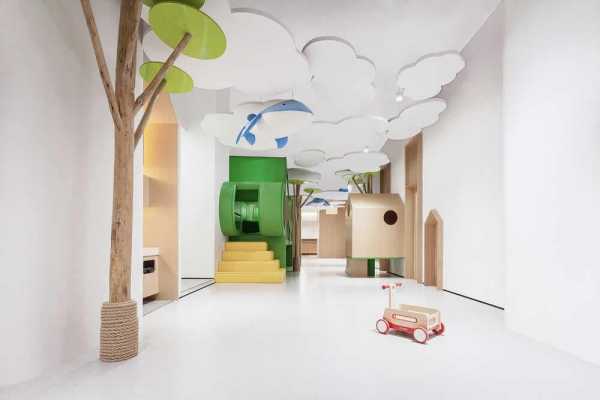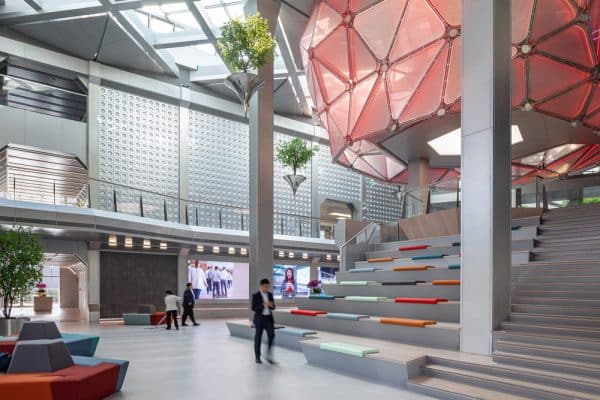Project: St. Hilda’s & St. Hugh’s Lower School
Architects: Murphy Burnham & Buttrick Architects
Landscape: RKLA Studio
Location: Manhattan, New York, United States
Photography: Francine Fleischer, Frank Oudeman, Karen Evans
We reimagined the learning environment for St. Hilda’s and St. Hugh’s, an independent school serving preschool through 8th grade, by designing spaces that offer unique learning experiences. Classrooms are dynamic, flexible environments that offer a variety of zones within one space to foster group learning and individual exploration.
Classroom teaching walls include electronic Smartboards, whiteboards, and bulletin boards for a variety of instruction methods. Communal tables promote teamwork and group activities. A reading corner features a unique pendant lamp over a window seat and bookcases, promoting a love of individual learning.
A versatile environment helps balance desk time and technology use with hands-on activities that engage all five senses. Lower grades have a micro-kitchen pod in every classroom as a unique teaching tool. An introduction to the culinary arts also facilitates a variety of interdisciplinary lessons that incorporate math, reading, teamwork, and other essential skills into a fun activity.
Terrariums were designed into each classroom to provide a continual hands-on lesson in caring for the natural environment and to instill a sense of stewardship in each child. A new rooftop greenhouse encourages science experiments and engages students in farm-to-table food production as they grow vegetables used in the cafeteria.
Play spaces were designed to integrate learning and excitement with active and quiet zones that could be enjoyed simultaneously by a variety of age groups within a limited footprint. A rooftop playdeck’s steel frame enclosure was transformed into a “cloud room”, an artificial landscape for enthusiastic ball play and tricycle riding.
A garden room with a living planted wall is an intimate zone for quiet and reflective play or outdoor classroom demonstrations. An activity area houses a rotating exhibit of wonders, from a restored Fiat 500 to an airplane cockpit + fuselage, offering students opportunities to explore and dream.


