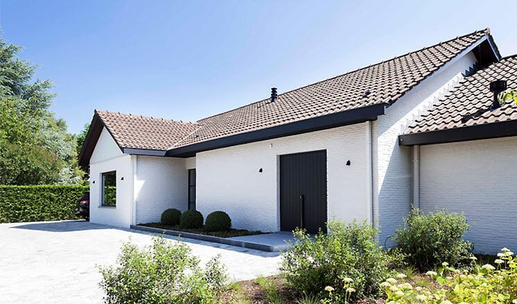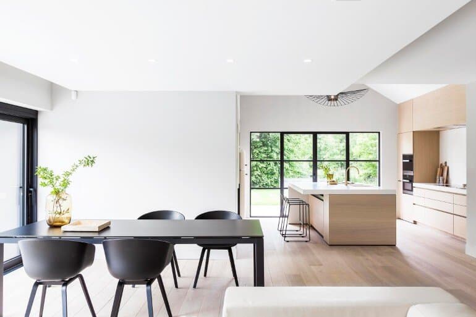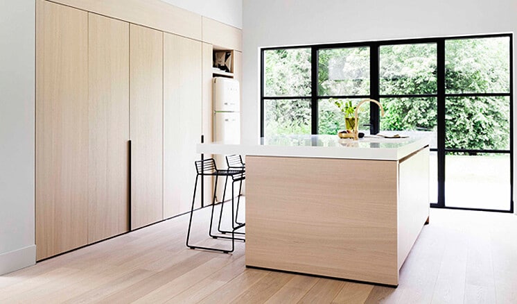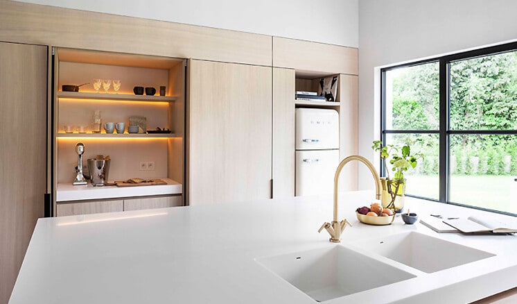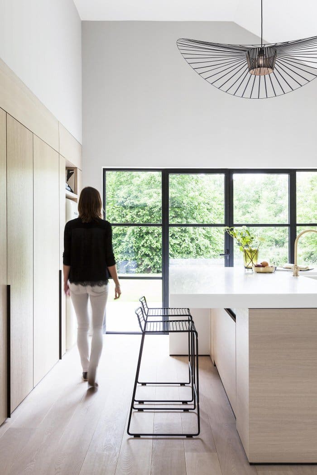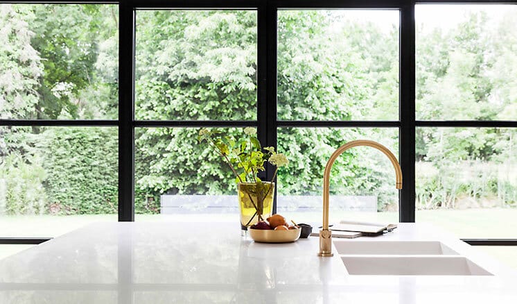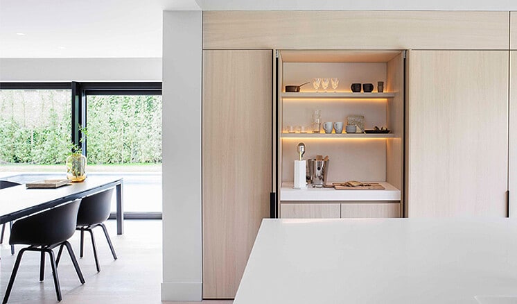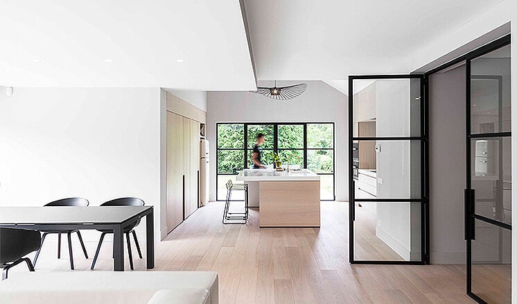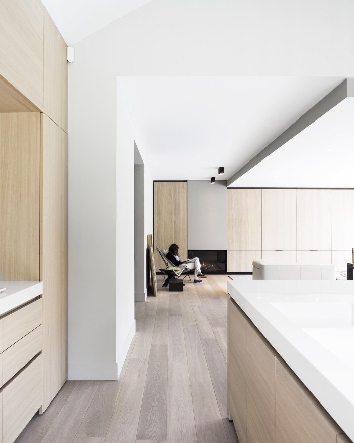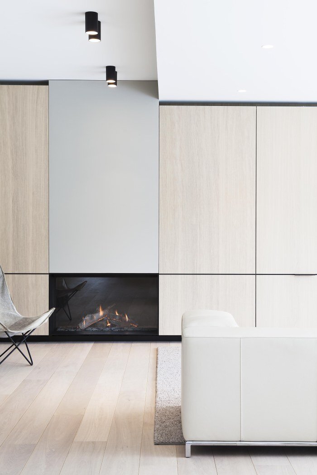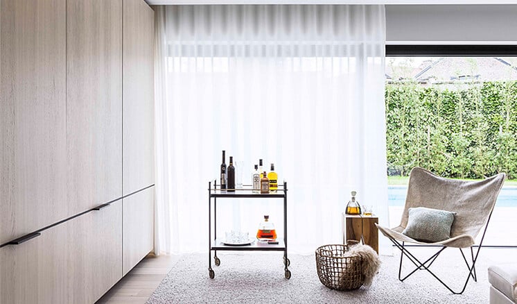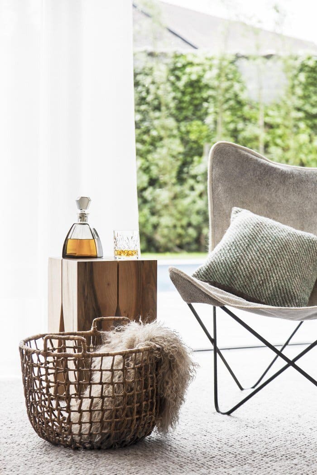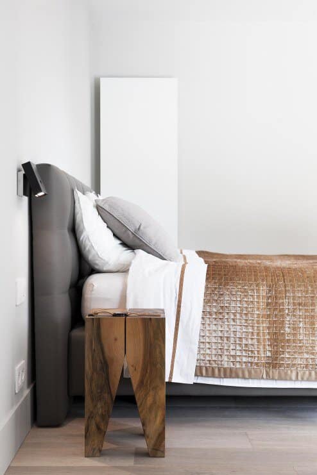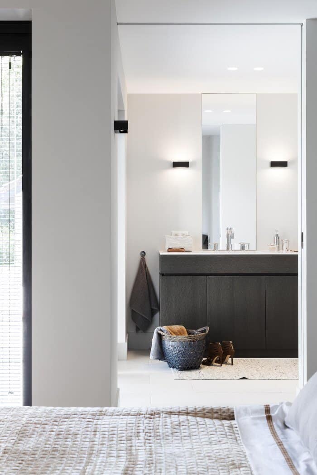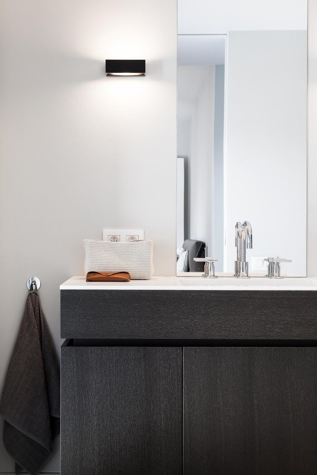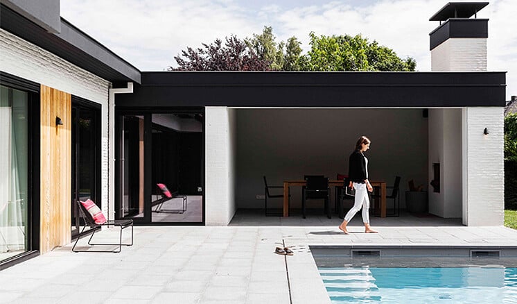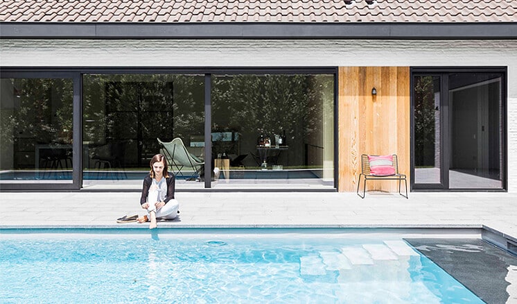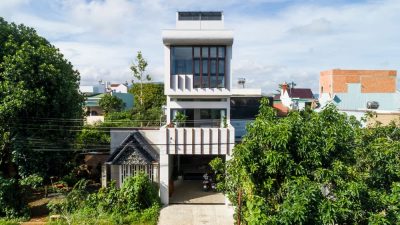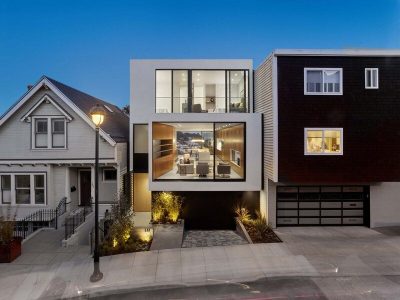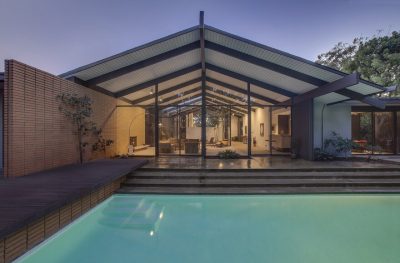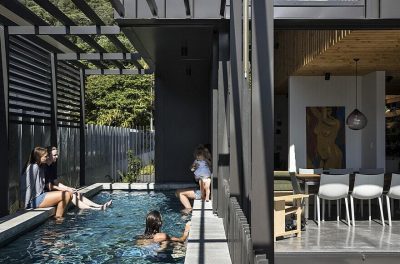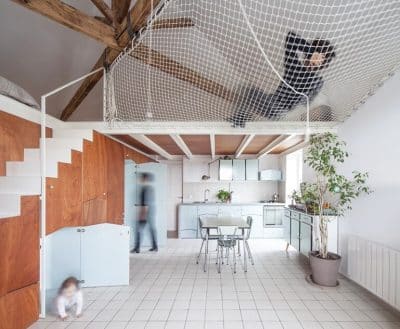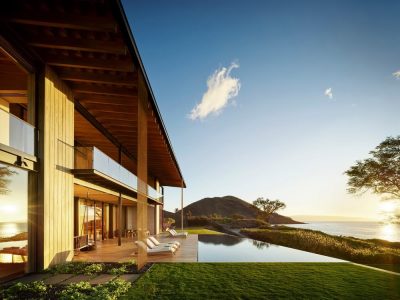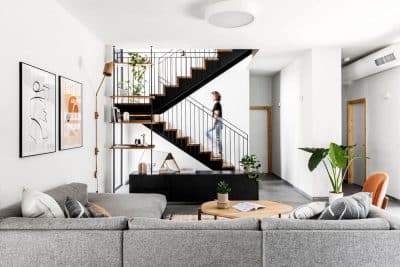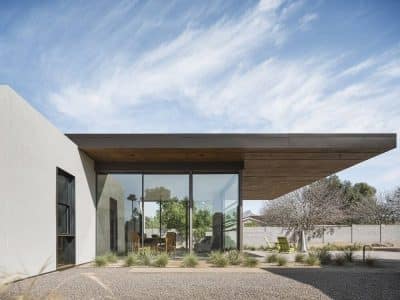JUMA Architects transformed a typical 1976 bungalow into a contemporary Belgium villa with a pleasant holiday feeling.
Nothing remains of the original layout. The changes start with the entrance door, which has been moved to a different location. The stairs to the basement and the attic were removed and replaced by two stair hatches, freeing up a considerable floor area that previously only served as circulation space. The garage was sacrificed as well. Not only because of the space it occupied, but mainly because it completely blocked the view on the most beautiful part of the garden. The unused attic space above the garage was opened up to the roof; in this way, JUMA created the perfect place to house the kitchen. The massive Vertigo lamp was hung above the central kitchen island, where it comes fully into its own.
A new large window section bathes the kitchen in hues of green. The dining room and the lounge with its cosy fireplace were also fitted with large glazed areas to allow plenty of natural light and take full advantage of the view on the new pool. An L-shaped volume containing a covered terrace and the master bedroom was built around the sky-blue swimming pool. Both the bedroom and the adjoining bathroom enjoy that direct view onto the pool that makes this house so special. One experiences a blissful holiday feeling throughout the entire house. The colours and materials were kept light and sober and are accented with occasional black detailing in the window frames, door handles and light fittings. The whole exudes a sense of serenity, creating an atmosphere in which the residents can fully unwind.
Project: Contemporary Belgium Villa – From Bungalow to Mansion
Architect: JUMA Architects – Mathieu Luyens and Julie van De Keere, Gent, Belgium
Photography: Annick Vernimmen

