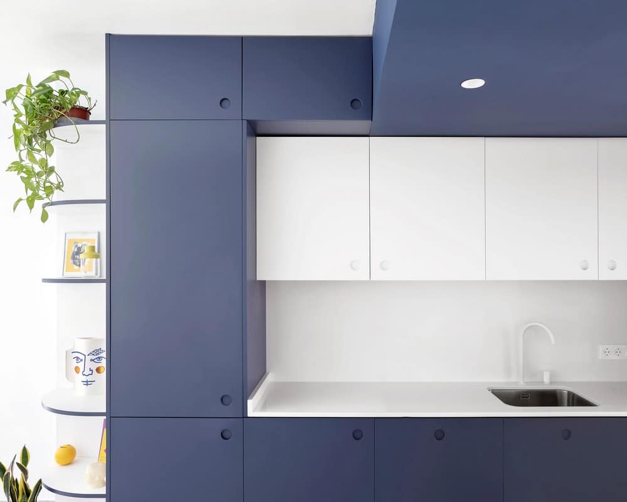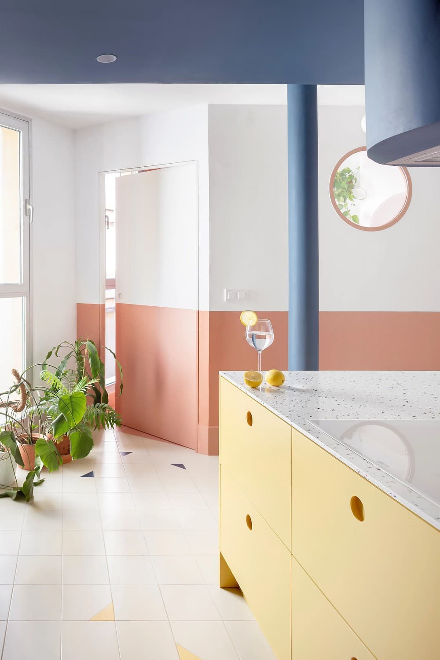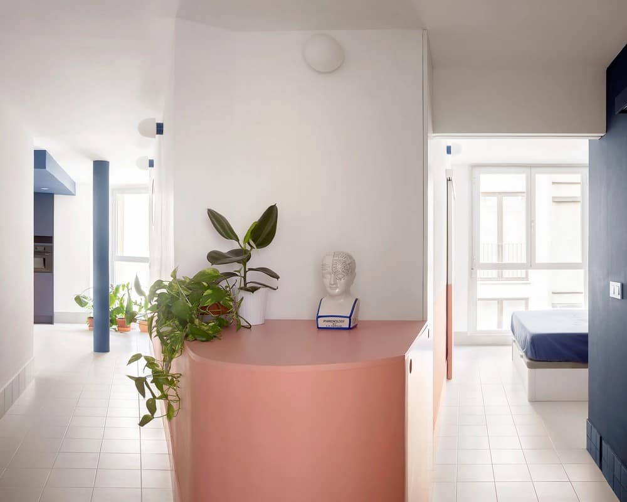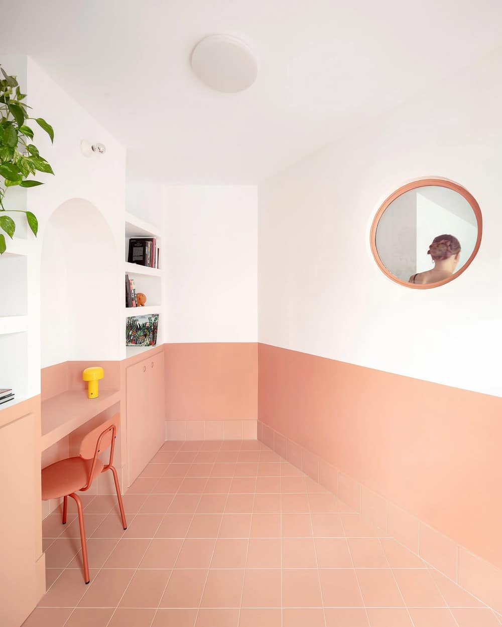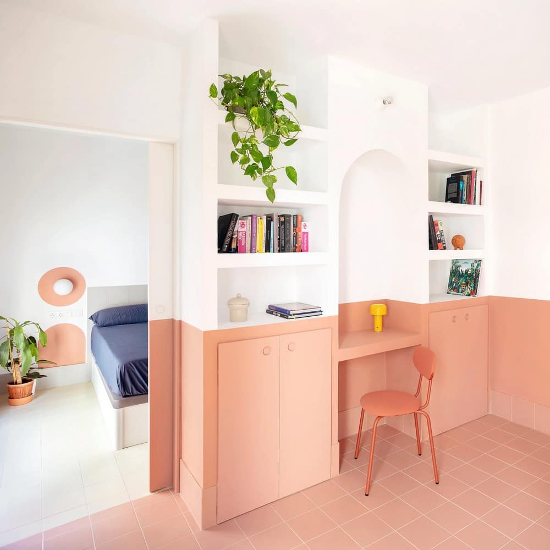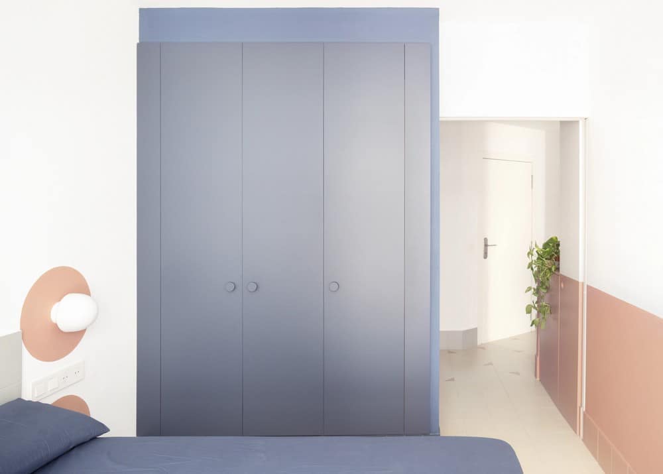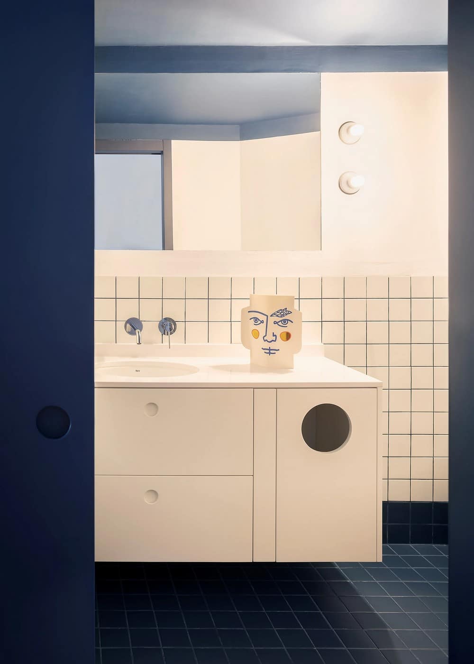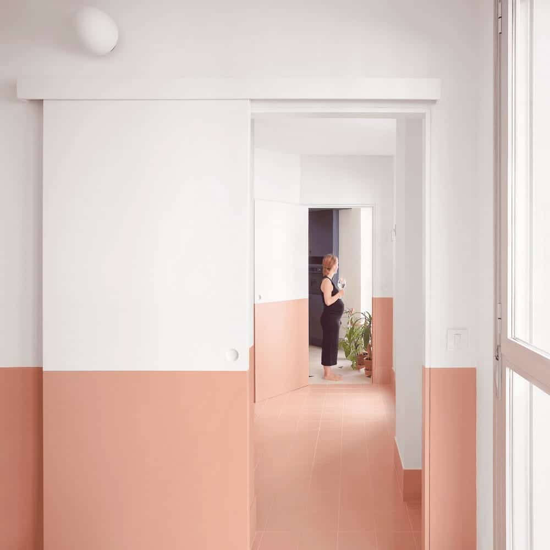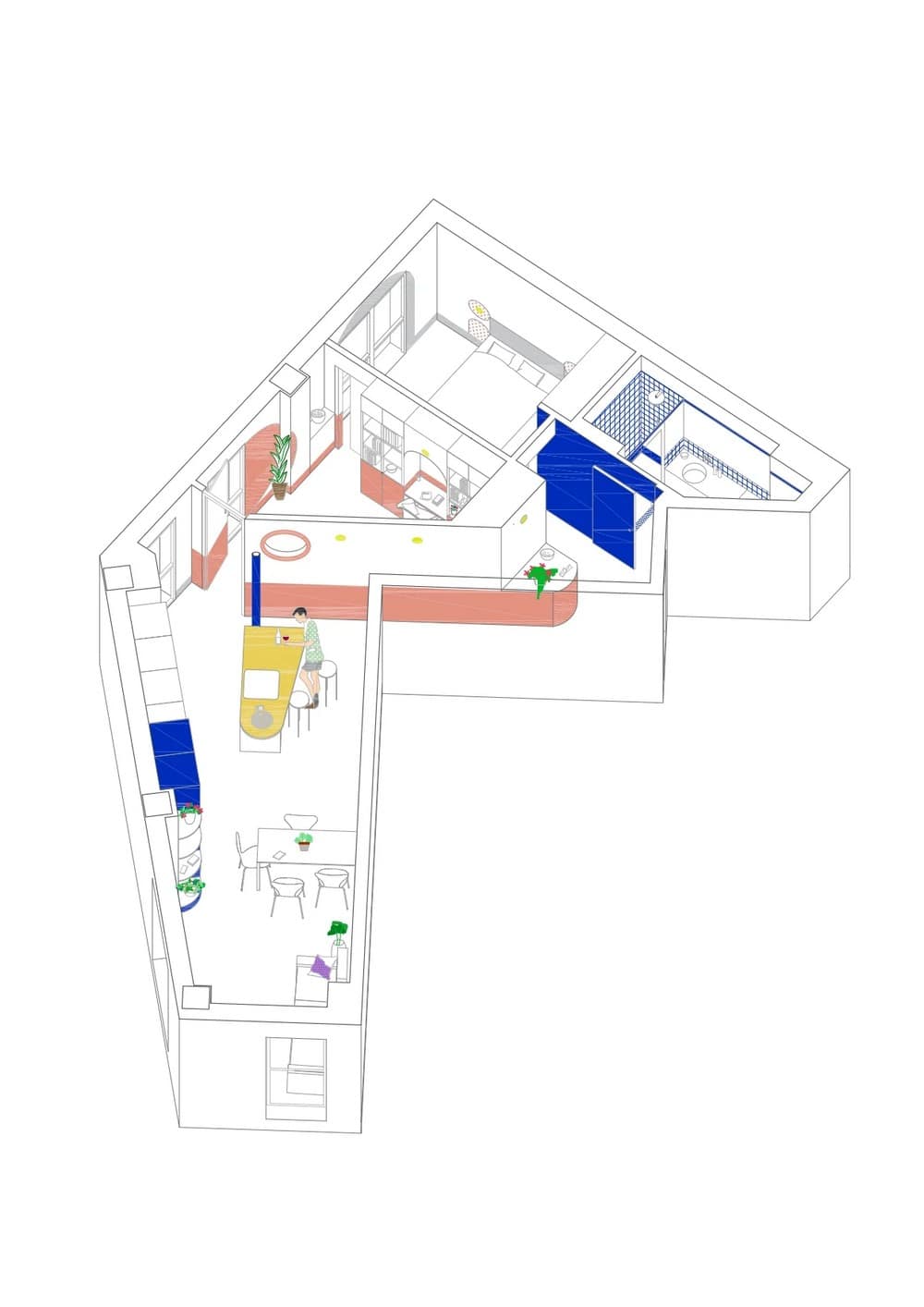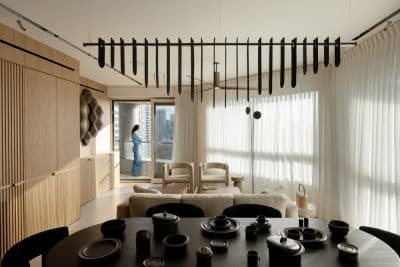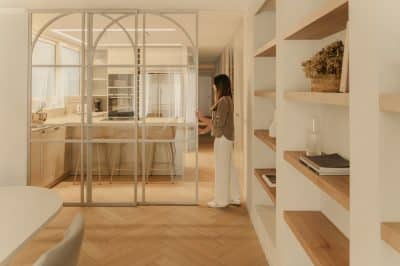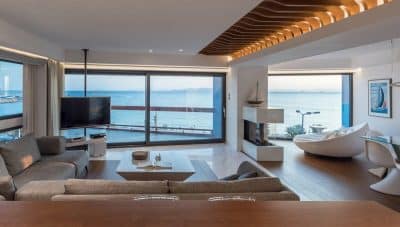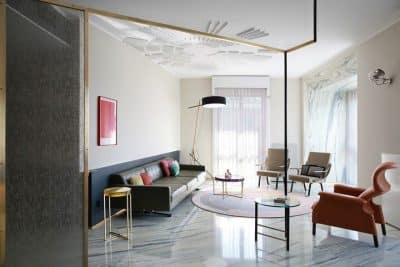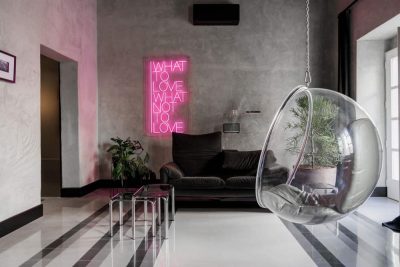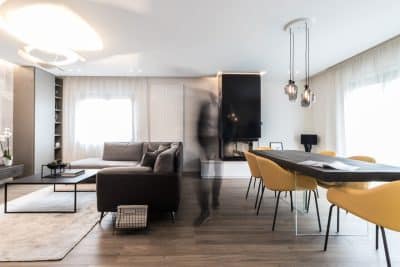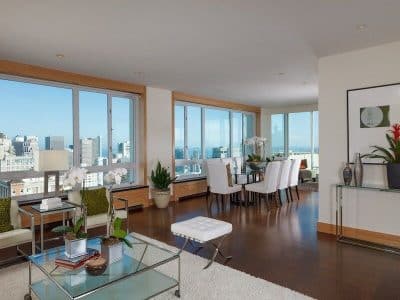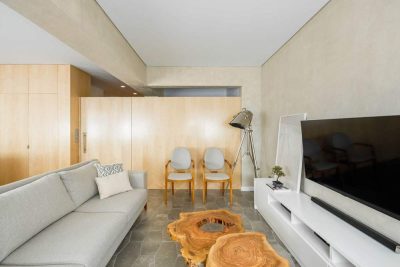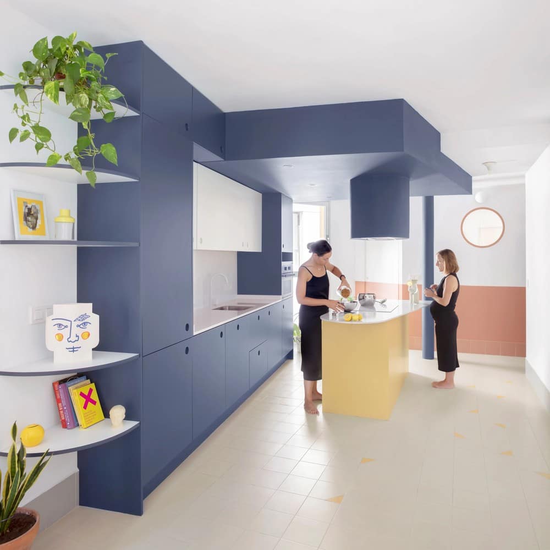
Project: 3 in 1 house
Architecture: Piano Piano Studio
Collaborators: Maria Luz Gómez, Tatiana Perea
Location: Velluters, Valencia, Spain
Area: 70 m2
Year: 2023
Photo Credits: Milena Villalba
Located in a modest 70-square-meter apartment, 3 in 1 House by Piano Piano Studio transforms a once dark and narrow dwelling into a vibrant, flexible, and light-filled home. The project reimagines the meaning of small-space living, turning a monotonous corridor and enclosed rooms into a dynamic and adaptable environment full of color, energy, and purpose.
From Confined to Connected
When Piano Piano Studio first visited the apartment, they found a long, dim corridor leading to five disconnected rooms: a bathroom, two bedrooms, a kitchen, and a living-dining area. Despite living there for over a decade, the owner had never felt comfortable in the space. His wish was clear — he wanted warmth, brightness, and personality.
The architects’ response was both practical and imaginative. By reconfiguring the layout, they proposed three zones that could either flow together as one open space or operate as independent areas: the bedroom-bathroom, the multipurpose room, and the kitchen-dining-living area. This new flexibility reshaped the home’s spatial experience, giving the owner the freedom to adapt it to daily needs.
The Corridor as a Living Space
The heart of 3 in 1 House lies in the transformation of the corridor. What was once a narrow, lifeless passage has become the organizing principle of the home. By removing some partitions and carefully opening others, the architects created a luminous central spine that shifts between circulation and living space.
This “non-corridor” serves multiple functions. At times, it connects all areas as a continuous line of movement; at others, it becomes part of a specific room depending on how the openings are arranged. The result is a sense of openness and flow, where the home feels much larger than its modest footprint suggests.
The Power of Color
Light and color are at the core of the project’s transformation. Before the renovation, the apartment’s grey walls, beige floors, and pale wood finishes created a dull and lifeless interior. To counter this, Piano Piano Studio used three bold colors as both an organizing and expressive tool.
Each color defines a spatial zone, subtly indicating its function while enriching the sensory experience. This chromatic rhythm gives unity to the design while breaking monotony, creating a sense of continuity and emotional warmth throughout the home. The interplay of light on these surfaces changes throughout the day, adding texture and vitality to the space.
A Flexible Home with a Personal Touch
In 3 in 1 House by Piano Piano Studio, versatility is key. The new layout encourages fluid living, allowing spaces to expand, contract, or overlap as needed. The home can easily shift from a private retreat to a social hub, reflecting the rhythms of its owner’s life.
Color, light, and flexibility together create a sense of belonging that the original layout lacked. What was once a rigid, grey apartment has become a welcoming and character-filled home — one that adapts to its inhabitant rather than the other way around.
