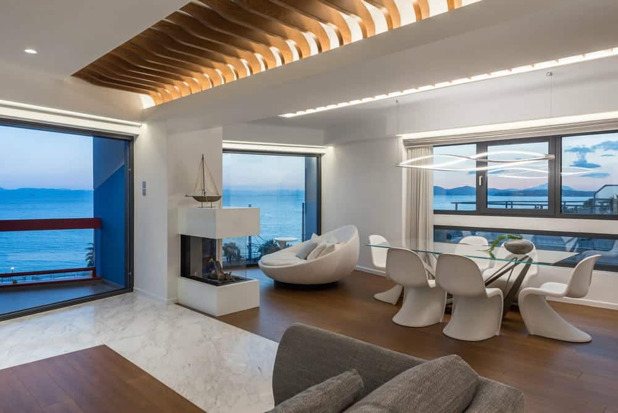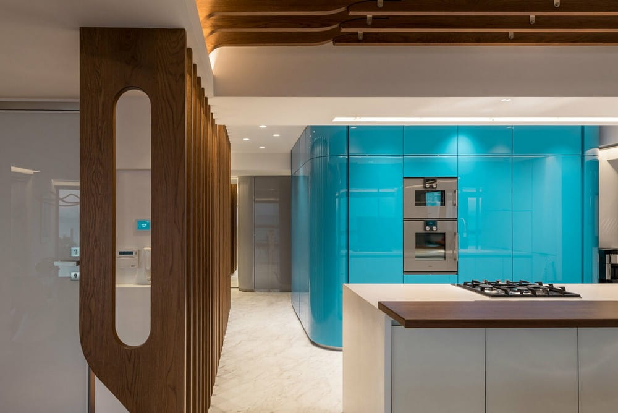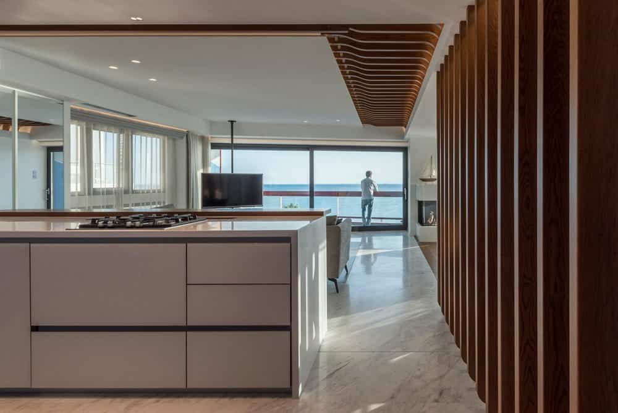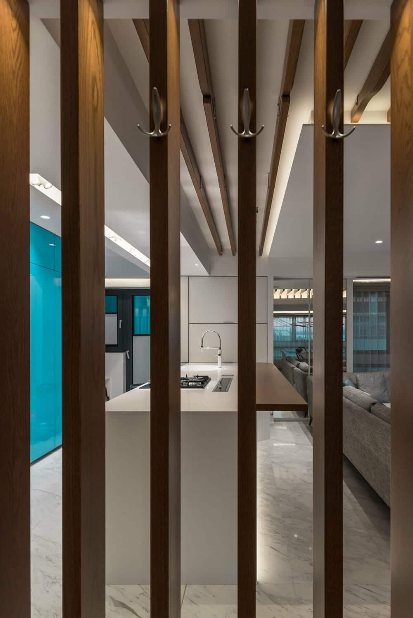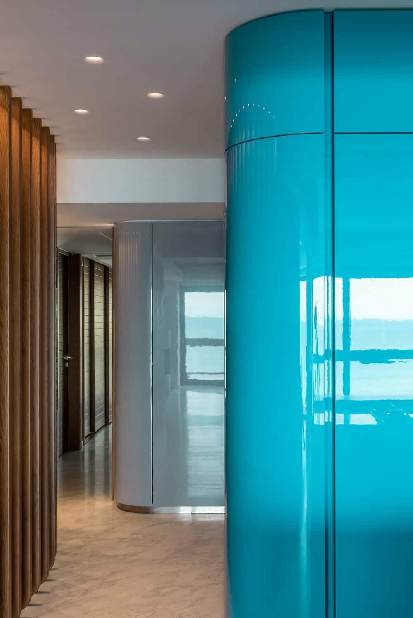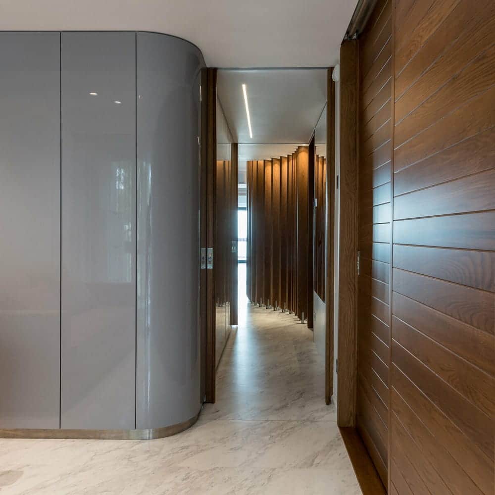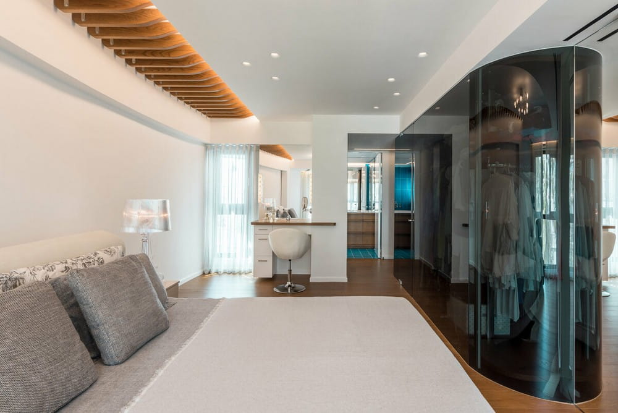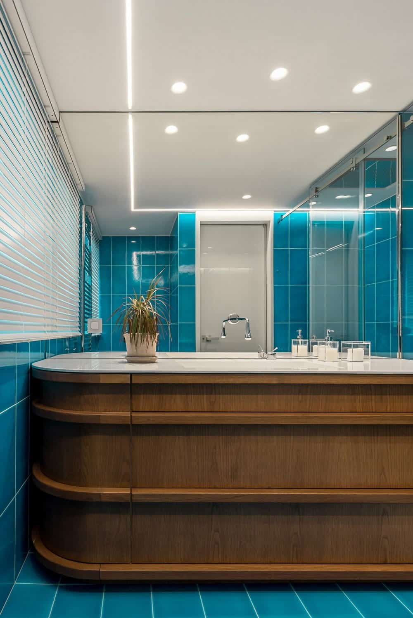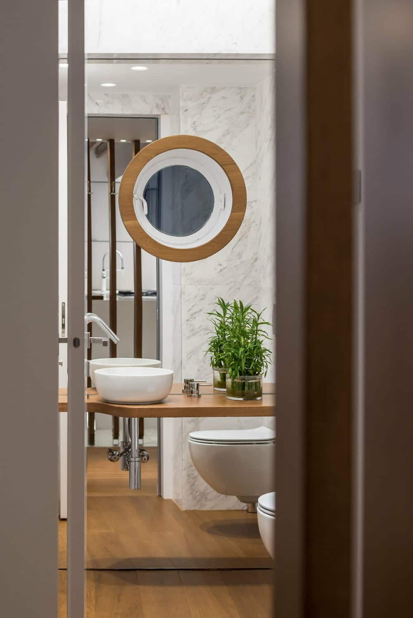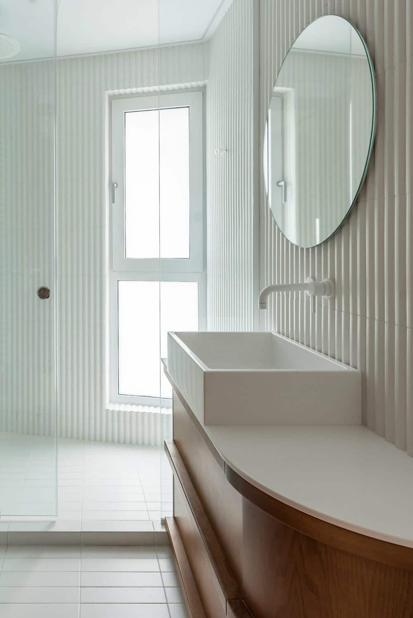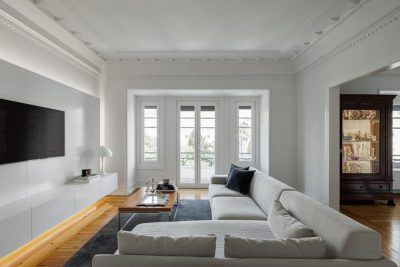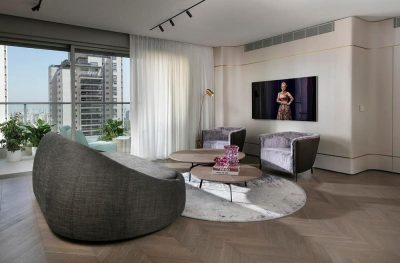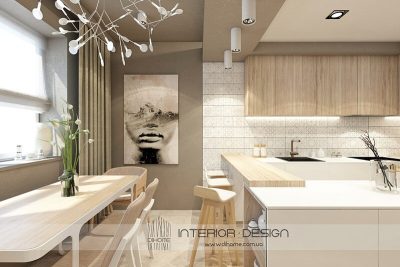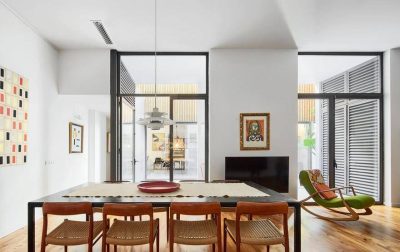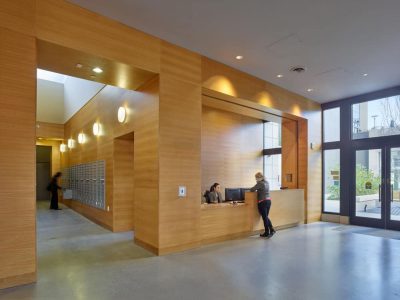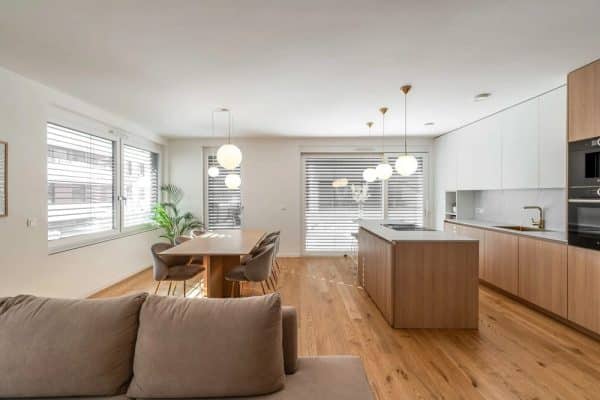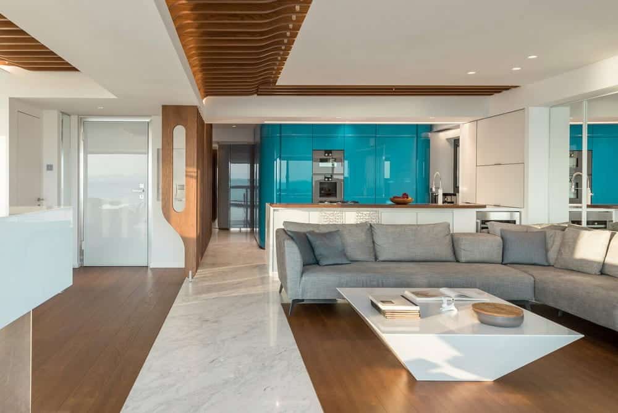
Project: Fish & Ships Apartment
Architecture: Kipseli Architects
Construction Team: Bcon Construction
Location: Athens, Greece
Area: 180 m2
Year: 2020
Photo Credits: George Sfakianakis
The Fish & Ships apartment is located in a housing building on the coastal avenue of Athens. The building is marked by a hybrid appearance, informed by world of fish, and sailing ships; this singular character can only pass on to any architectural intervention in the interior space.
The apartment owner, an avid lover of the sea and sailing, wanted to live in a hi-tech environment that would cater to contemporary needs, endowed with an architectural quality that would render the space perpetually relevant.
Drawing inspiration from the building’s context, as well as from the desires of the owner, selected features were adopted from “maritime architecture”, shipbuilding, and from the physiology and forms of fish. The main objective of the architectural proposal was to create an apartment with maximum flow between its separate entities.
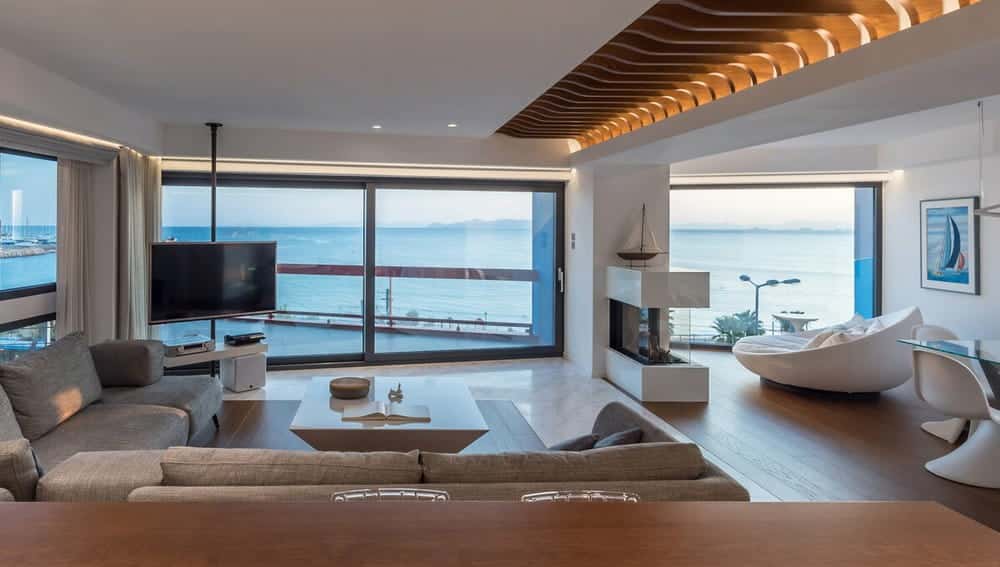
Benefitting from the spindle-shaped outline of the building shell, the main functions in the apartment were condensed in two spatial “capsules” with smooth, glossy surface, hiding all interior structural elements. Moreover, the main axis of the building was highlighted with the creation of a singular wooden spine, emulating a boat hull.
By harmonizing the owner’s passion for the sea with innovative architectural design, the Fish & Ships apartment embodies a seamless blend of functionality, sophistication, and maritime inspiration. This thoughtful integration of form and function ensures a living space that remains relevant and captivating for years to come.
