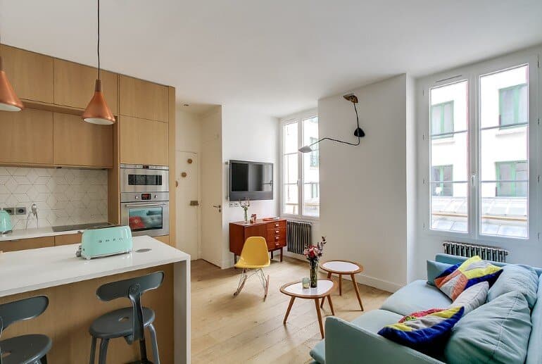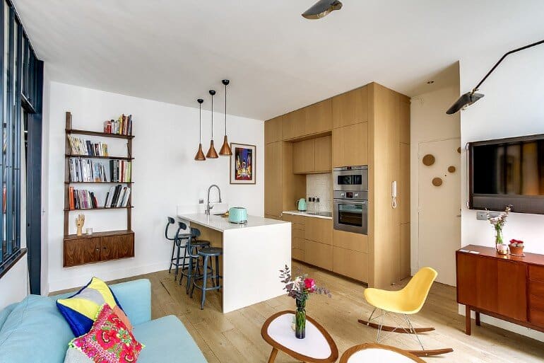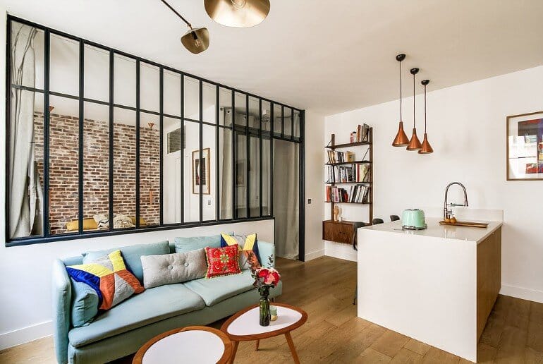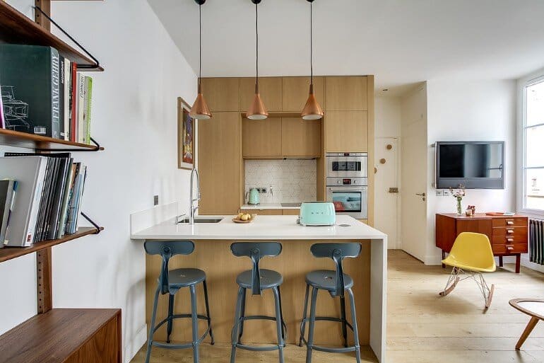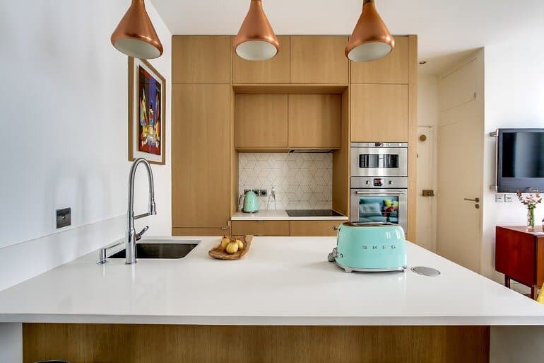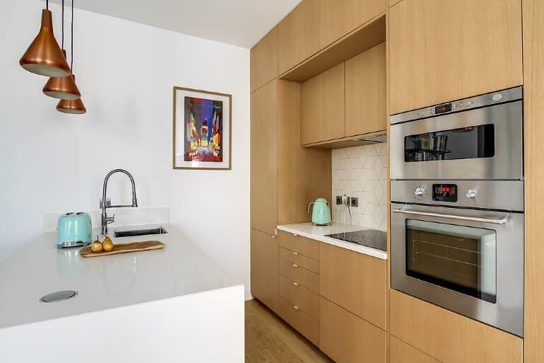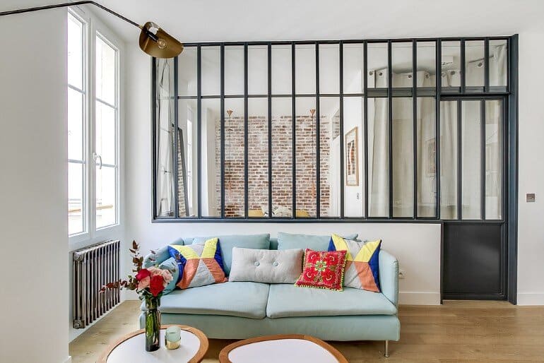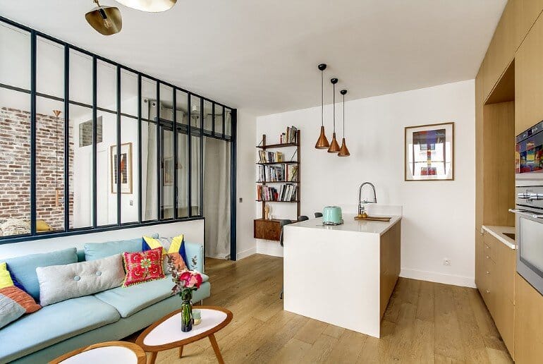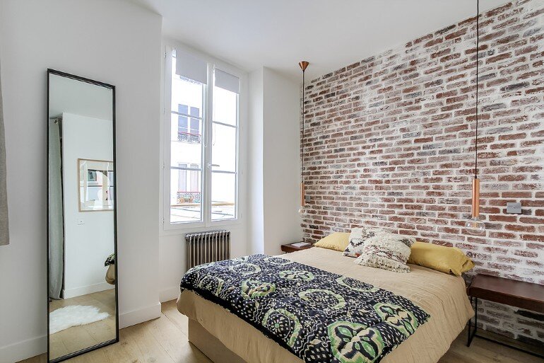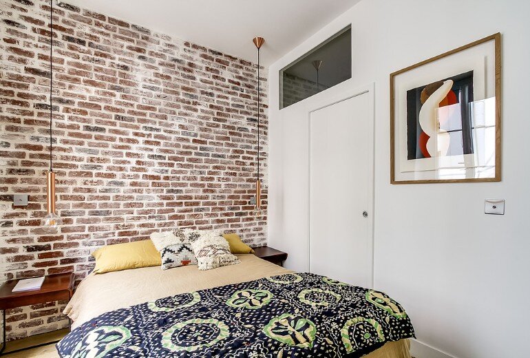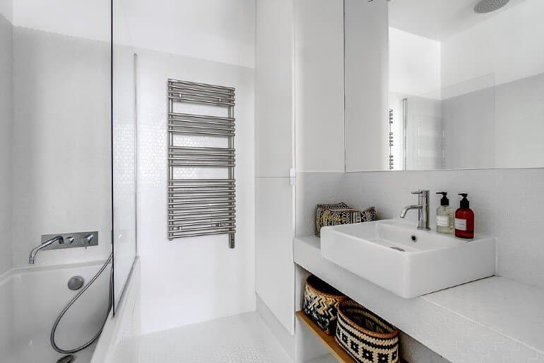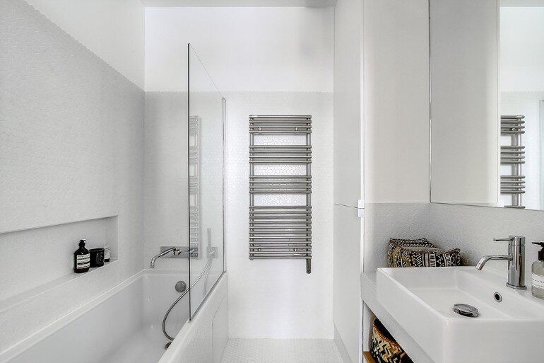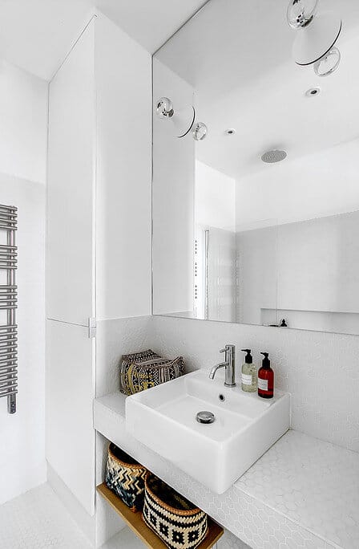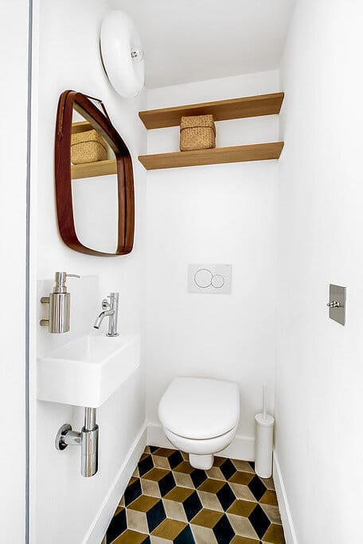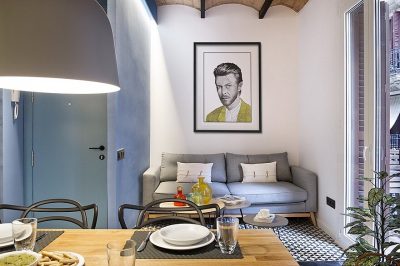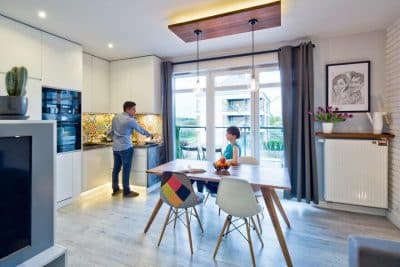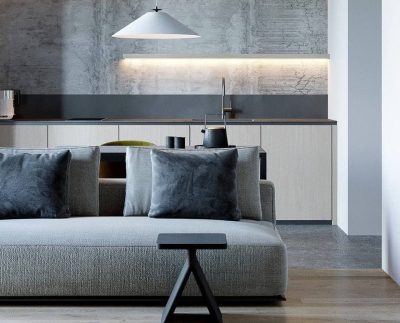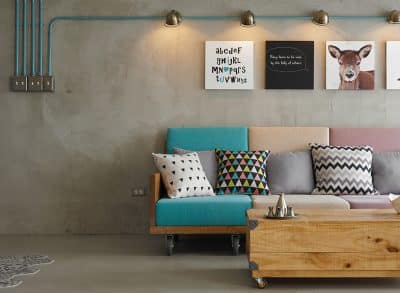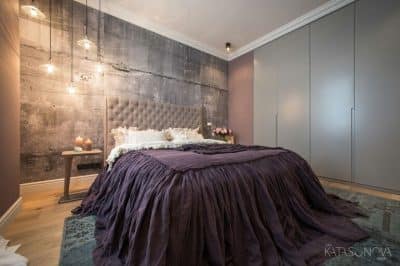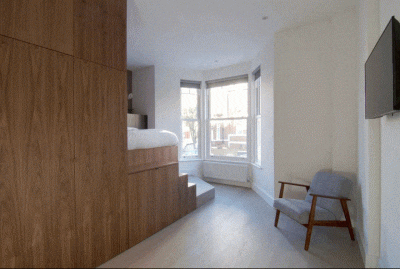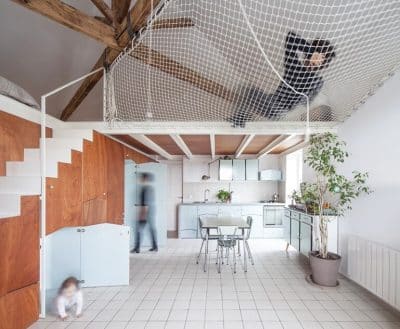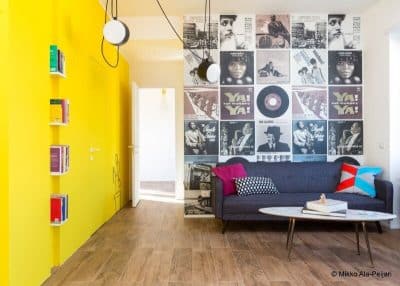This 36 square-meters apartment is located in Paris and was completely refurbished by Transition Interior Design.
Description by Transition Interior Design: The apartment had one bedroom, a living room, a separate kitchen and a bathroom. An arrangement that did not meet the expectations in any couple who dreamed of a ventilated housing, bright, friendly. The apartment has been redesigned in its entirety. The major change is the development of an open kitchen to the living room. After a first analysis, we agreed that the apartment, surrounded by buildings, was sorely lacking brightness. The light did not seem to flow into the spaces, besides the apartment was fully partitioned. Open kitchen to the living room has seemed the most appropriate solution to diffuse light emanating from the windows in space. The specifications should respect the moderate budget. So we favored low-cost tips and solutions.
Architects: Margaux and Carla Meza Lopez – Transition Interior Design
Year of construction of the building: 1920
Location: IXᵉ district of Paris
Floor area: 36 m²; 2 rooms
Photos: Meero

