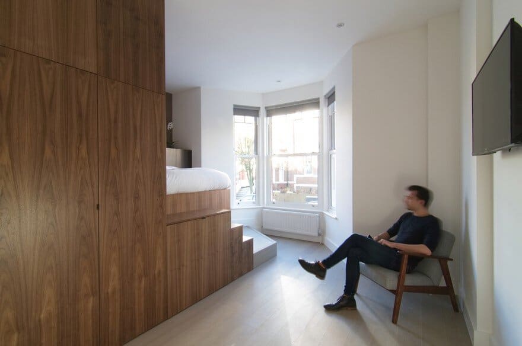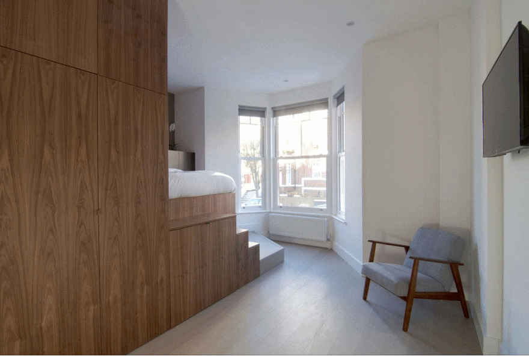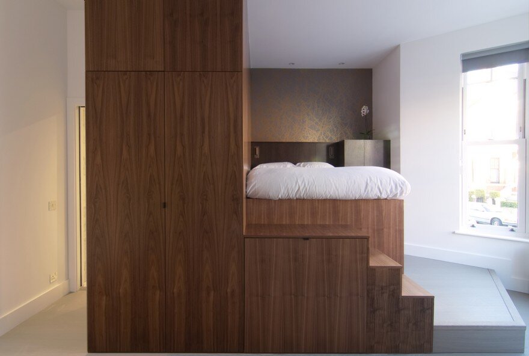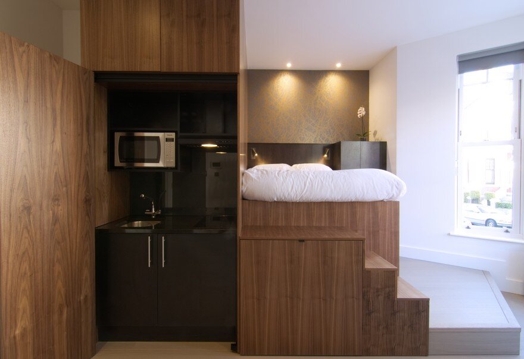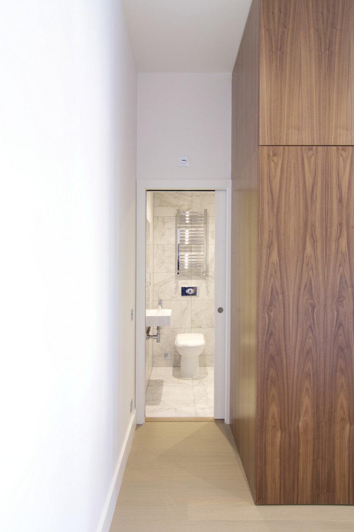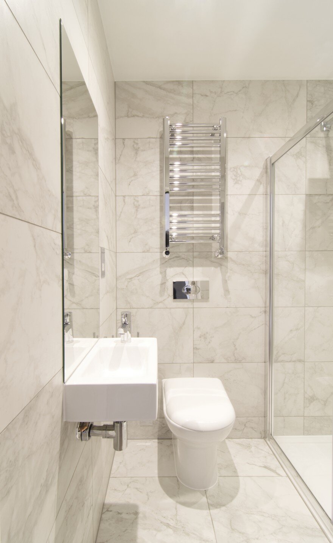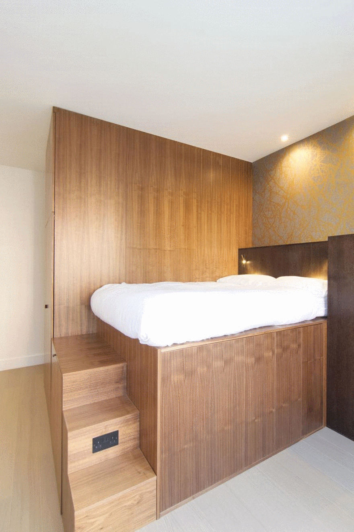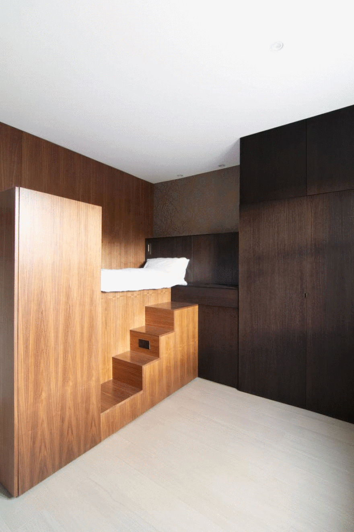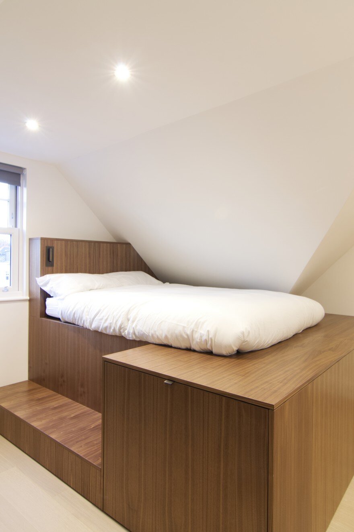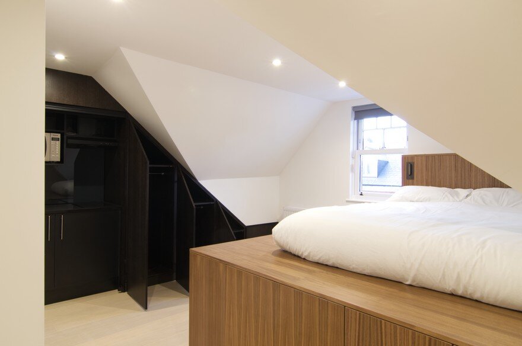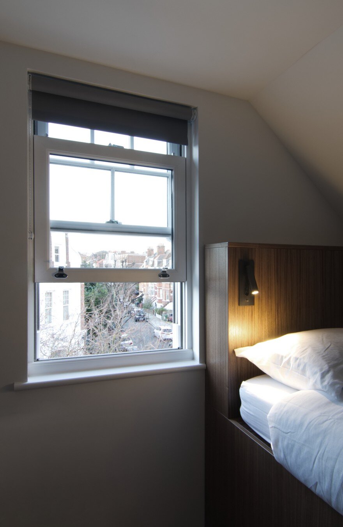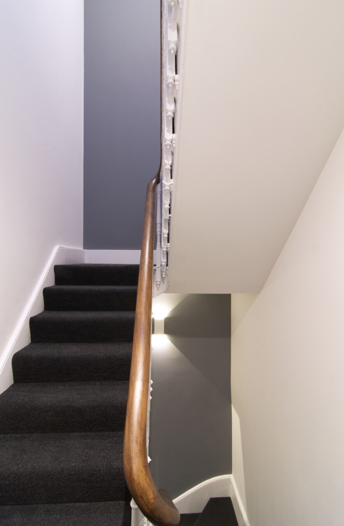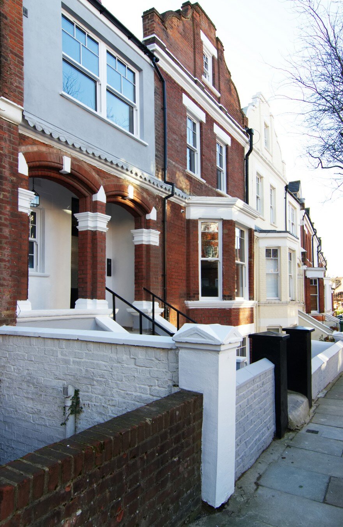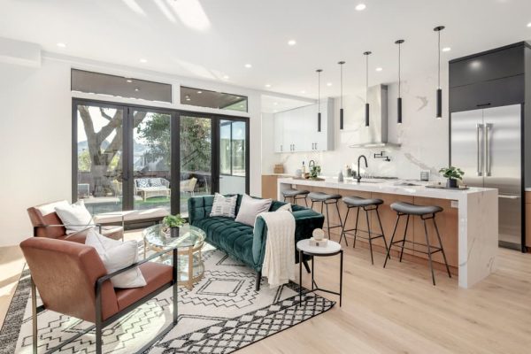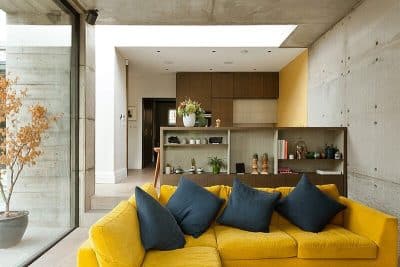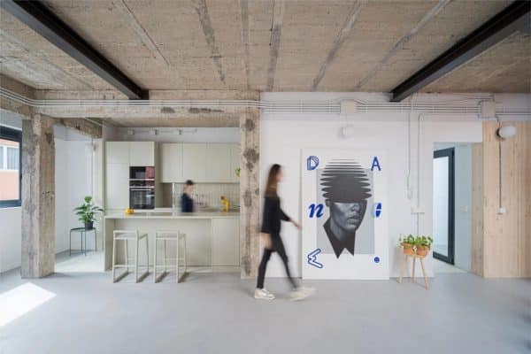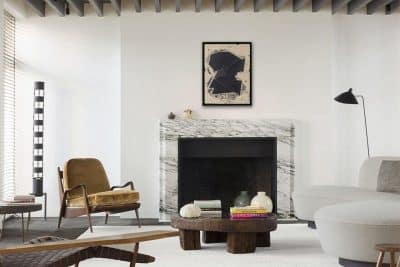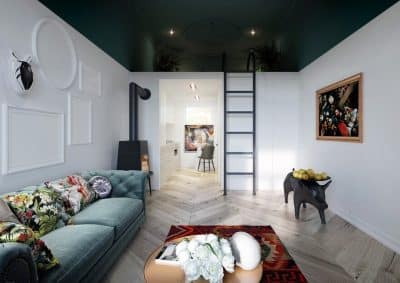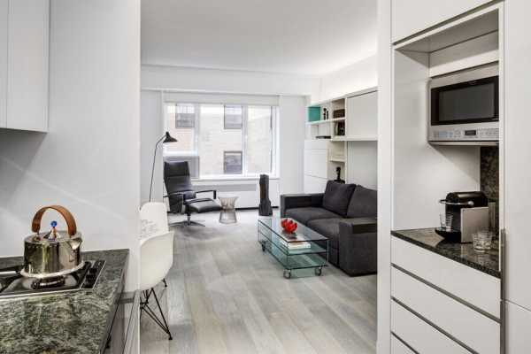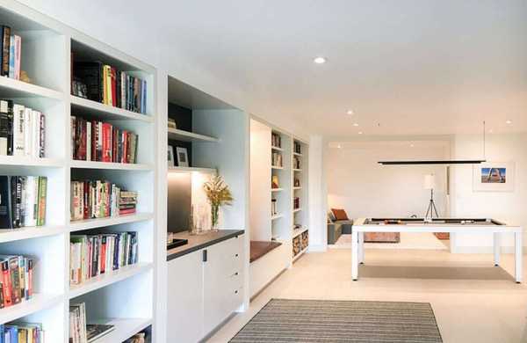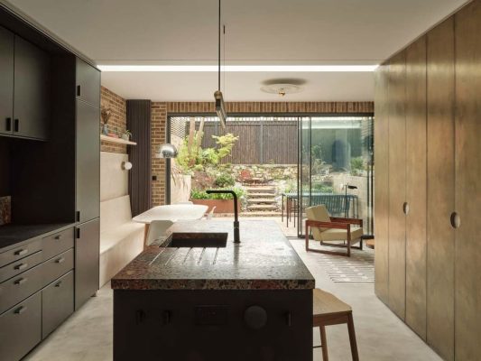Interior Design: Bicbloc – Laura Encinas
Project: Micro Apartments in London
Project Management and Architecture: Seed Property Consultants Ltd
Location: London, United Kingdom
Gross Internal Floor Area: 350 m2
Micro-apartment size: 18 m2
Completion: January 2018
Photography: Laura Encinas
The existing property consisted of a four-storey Victorian terraced house divided into 11 bedsits with a back garden. The client wished to convert the property into a new co-living concept to cater to the strong rental demand in London and changing living habits.
The response to the brief was a high-quality development which would operate as serviced apartments. Bicbloc managed to reconfigure the original layout into 14 serviced 18 sqm micro apartments.
The design consists of a group of volumes intersecting with each other. These volumes incorporate all the functions: bed, kitchen, bathroom and lots of storage. A porcelain-tiled bathroom with walk-in shower sits next to these main volumes.
The idea was to design a compact and modular system that could be adapted in every single apartment with the aim to reduce costs and execution time.
The double bed is reached by a set of stairs which also allocate a pull-out table for dinning or work-desk use. A kitchen with fridge, hob, oven-microwave and shelves is hidden behind a pair of foldable doors. The occupants benefit from a large amount of storage underneath the bed, side cupboard and over-head units.
Every volume has been crafted from wood veneered panels in smoked walnut or black oak. The uniformity of the volumes in wood is complemented with a feature wall clad in a contemporary design wall-paper evoking all together a high-quality, warm, comfortable and uncluttered space.
The property also offers single studio apartment options, shared social spaces and a large back garden.

