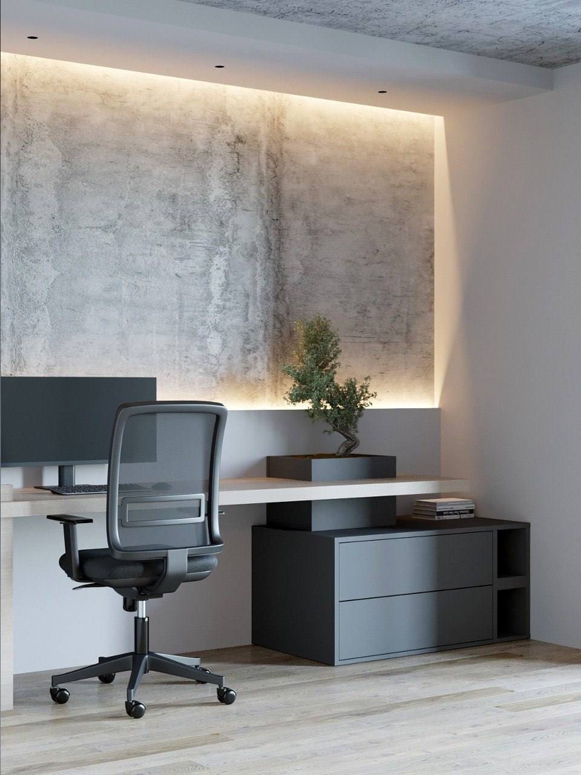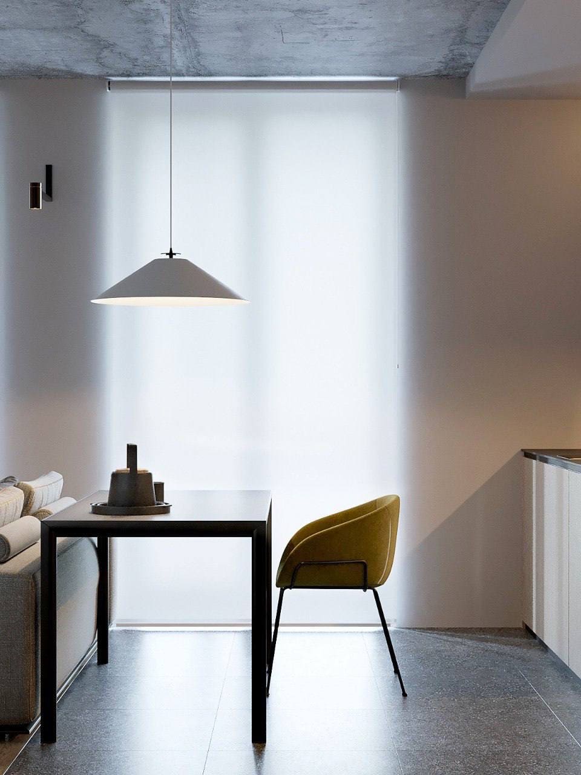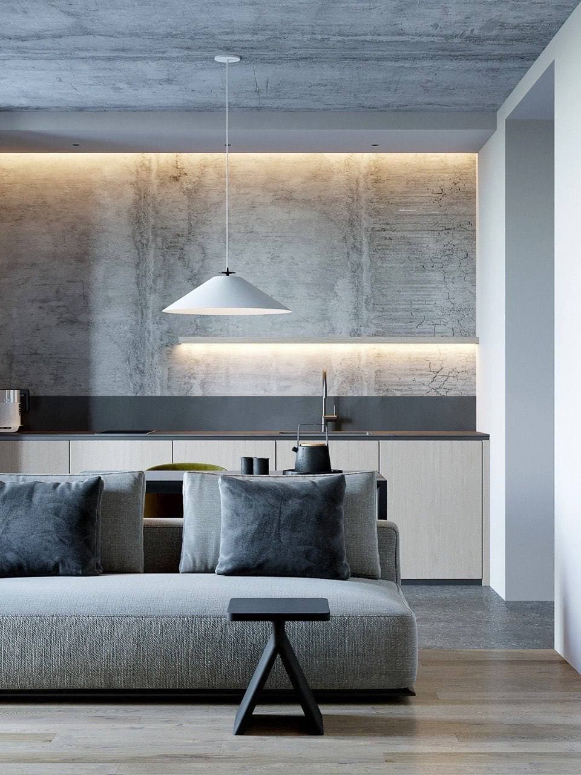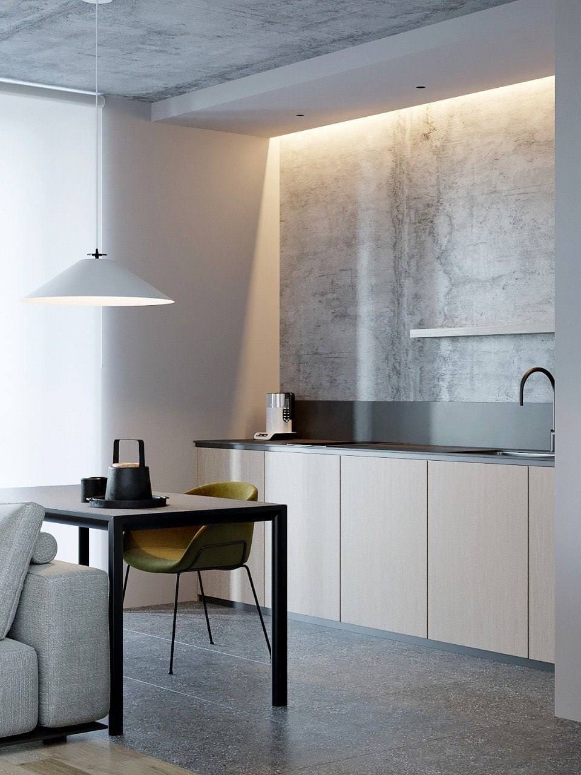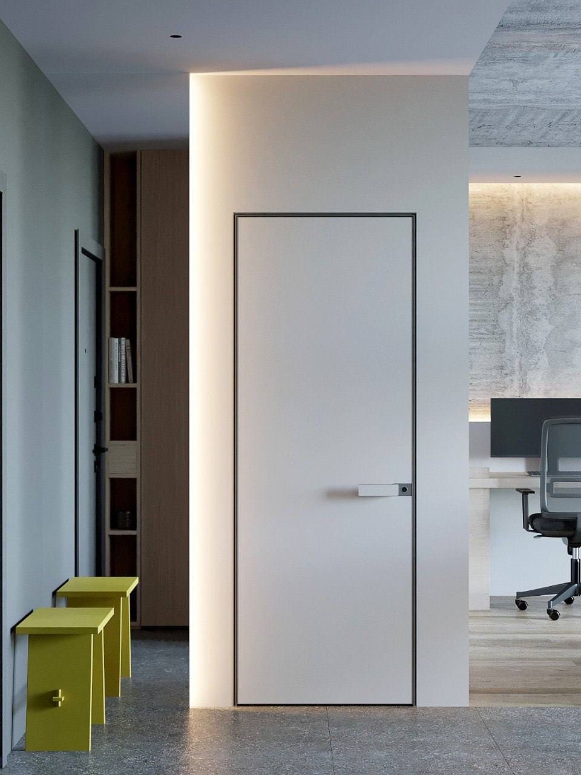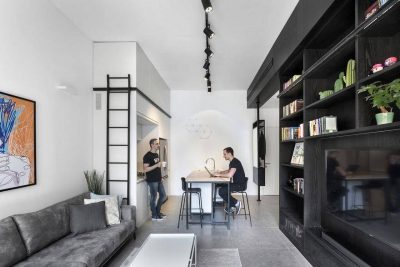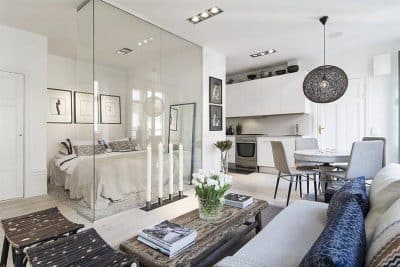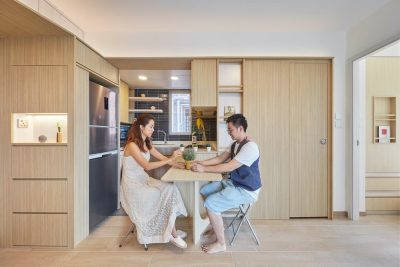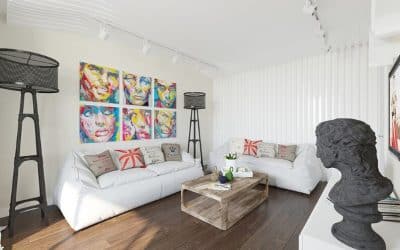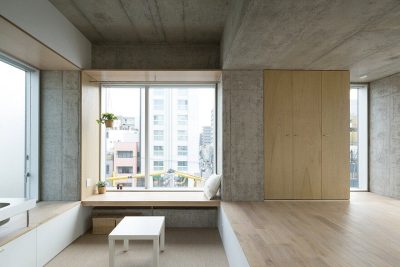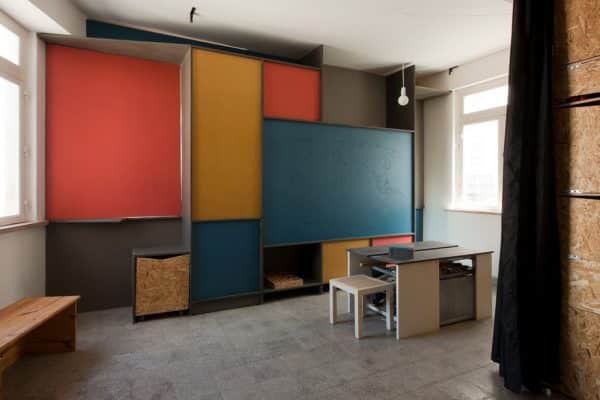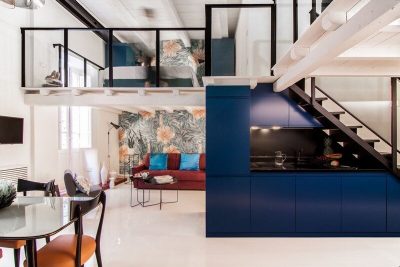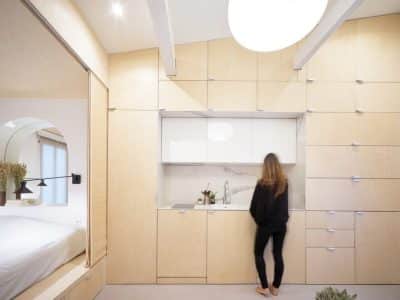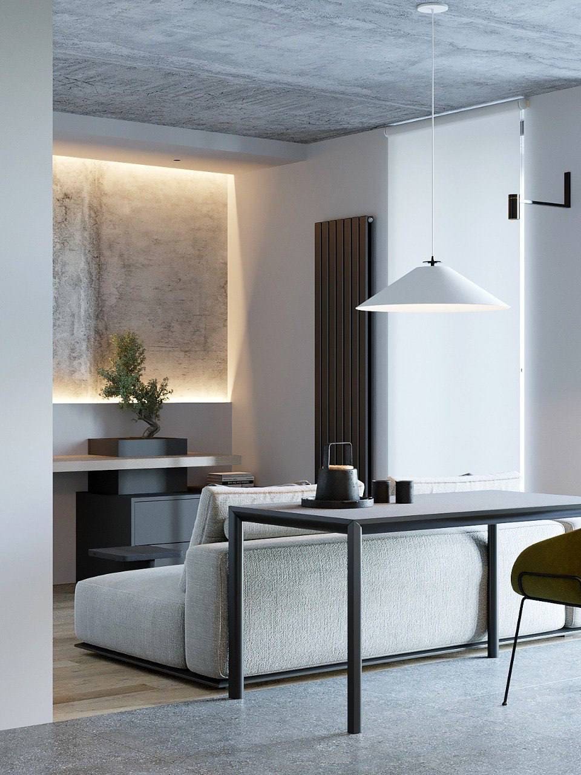
Project: Studio for a Minimalist
Interior Design: Designers Pavel and Svetlana Alekseevs
Location: Moscow, Russia
Area: 26 sq. m
The 26-square-meter studio apartment designed by Pavel and Svetlana Alekseevs exemplifies the essence of minimalist design, where every element serves a purpose, and the overall aesthetic is clean, simple, yet sophisticated. The designers have managed to create a space that feels much larger than its actual dimensions by employing a thoughtful layout, a restrained color palette, and multifunctional furniture.
A Welcoming Entrance
Upon entering the studio, residents and guests are greeted by a compact yet functional hallway. The walls are painted in a subtle light gray, which sets a calm and neutral tone for the rest of the apartment. This area also houses a spacious closet that provides ample storage for clothes and shoes, helping to maintain the clutter-free environment that is essential in minimalist design.
Thoughtful Zoning for a Versatile Living Space
The studio’s living area is cleverly divided into two main zones: a relaxation area and a workspace. The sitting area features a small, comfortable sofa with plain, light-colored upholstery that blends seamlessly with the soft tones of the walls and flooring. This choice not only contributes to the overall sense of openness but also ensures that the space remains free of visual clutter.
In keeping with the minimalist philosophy, the number of furniture pieces and decorative elements is kept to a minimum. This approach not only enhances the apartment’s spacious feel but also promotes a sense of order and cleanliness. The workspace is equally well-considered, offering a simple, yet functional area where one can focus without distractions.
The Subtle Power of Light Colors
One of the standout features of this design is the use of light colors throughout the studio. These hues reflect natural light, making the space feel airy and expansive despite its small size. The light gray walls, combined with white and beige accents, create a serene atmosphere that encourages relaxation and concentration.
Functionality Meets Aesthetics
The minimalist design of this studio is not just about aesthetics; it’s about creating a living space that is both beautiful and highly functional. Every element has been carefully chosen to enhance the apartment’s usability while maintaining a streamlined look. The spacious closet in the hallway, the well-zoned living area, and the strategic use of color all contribute to a living space that is as practical as it is pleasing to the eye.
In summary, Pavel and Svetlana Alekseevs’ design for this 26-square-meter studio is a masterclass in minimalist design. By focusing on simplicity, functionality, and the clever use of space and color, they have created an apartment that is both stylish and comfortable, offering a perfect example of how less can indeed be more.
