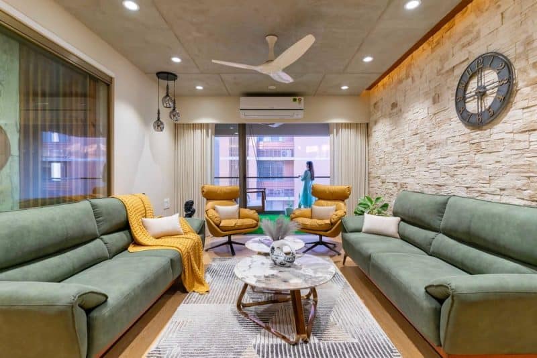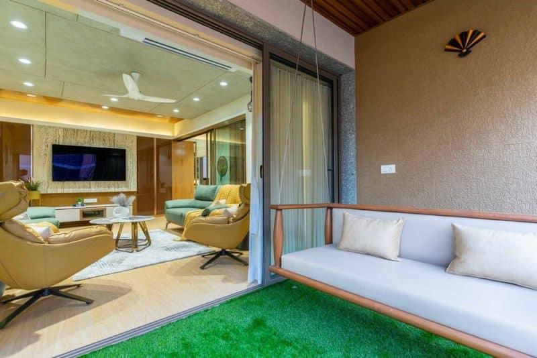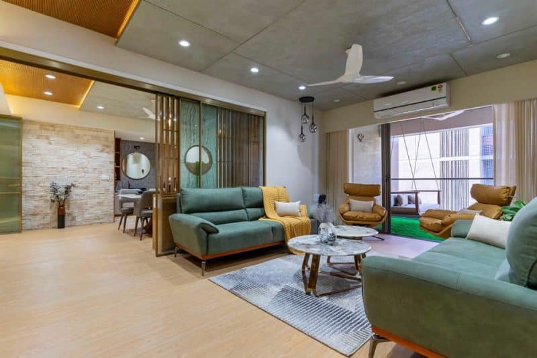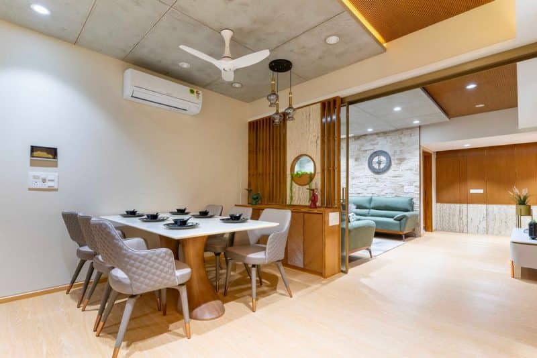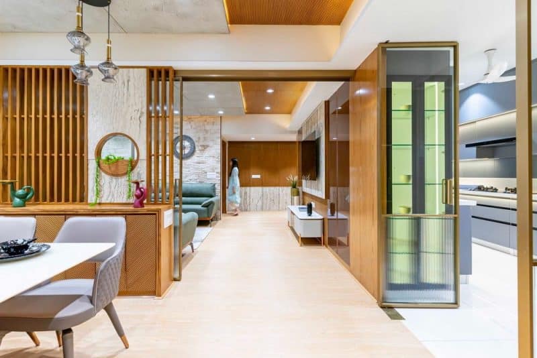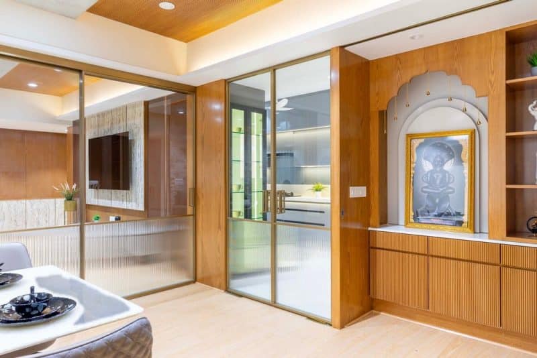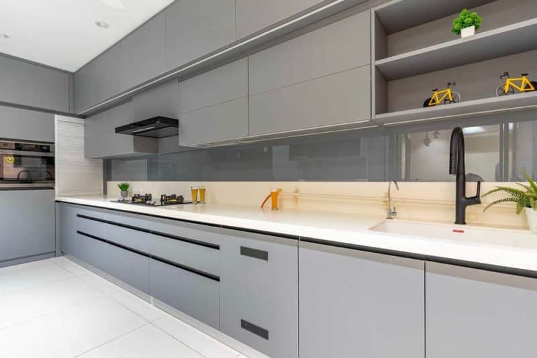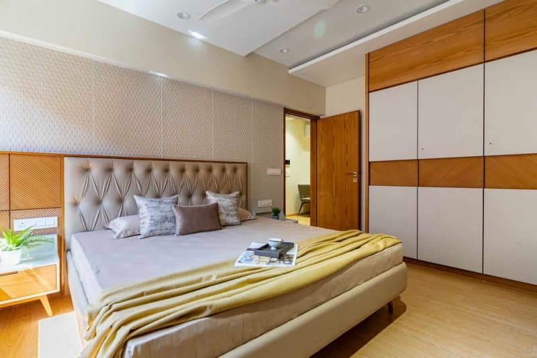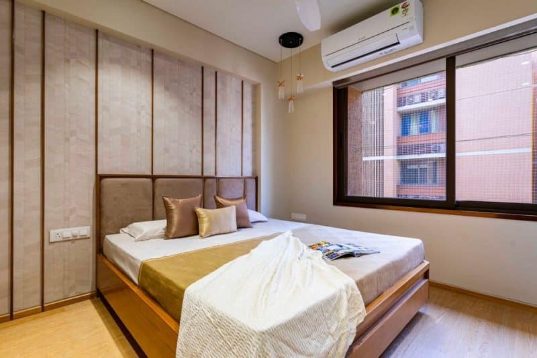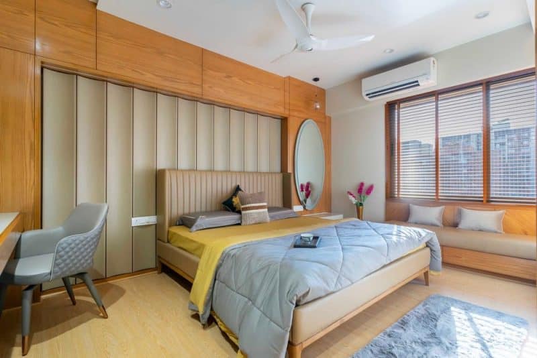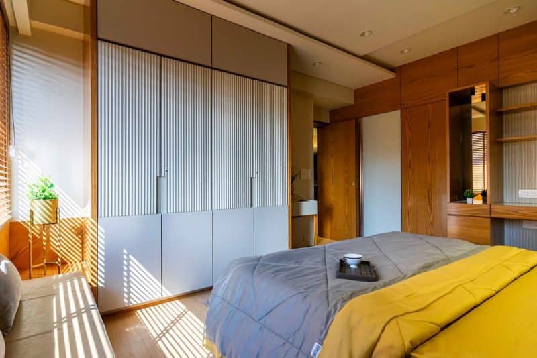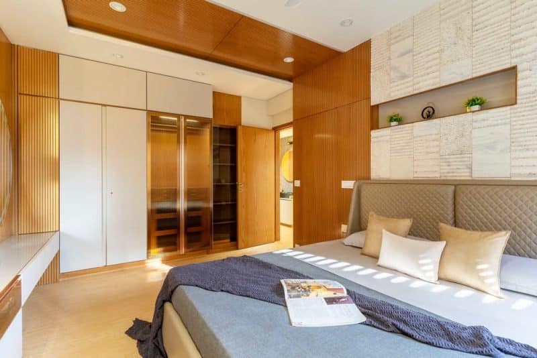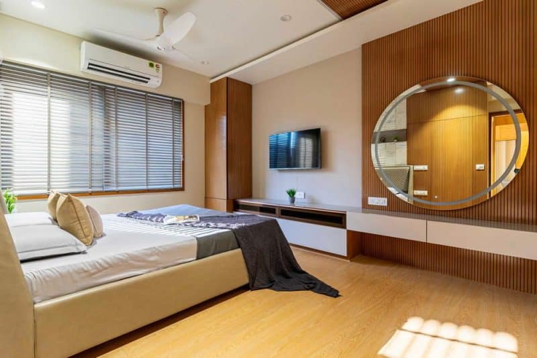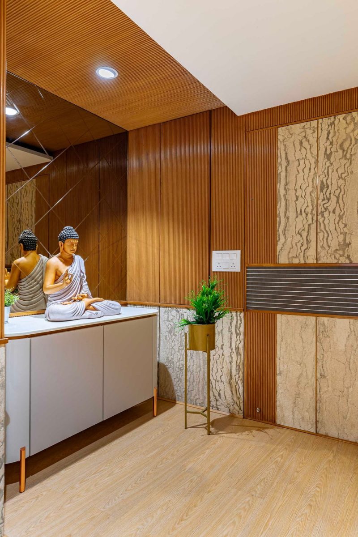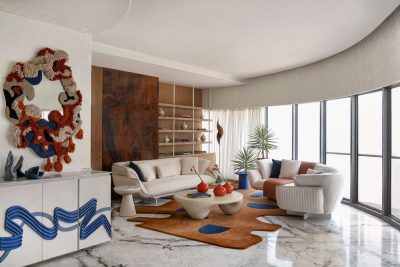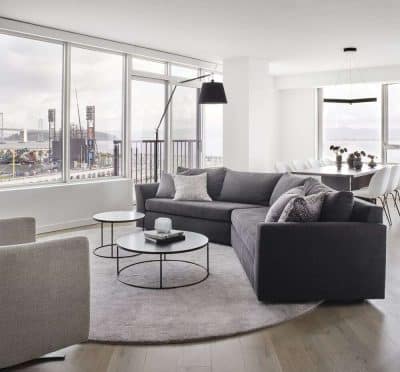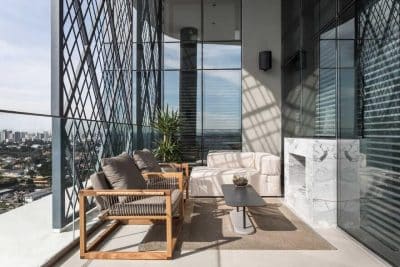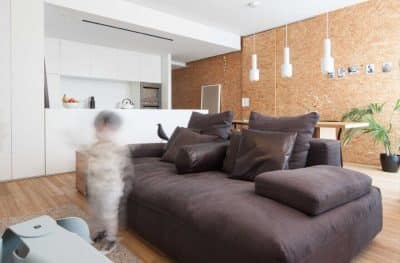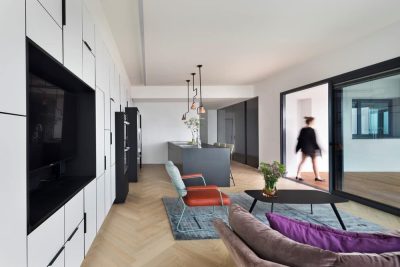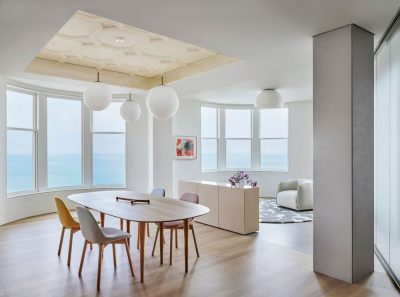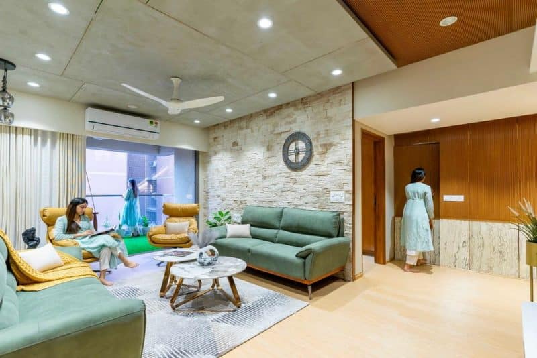
Project: 4 BHK apartment in Shilp Shaligram
Architecture: Prashant Parmar Architect / Shayona Consultants
Consultant: Shayona Consultants
Location: Vastrapur, Ahmedabad, Gujarat, India
Area: 2000 ft2
Year: 2024
Photo Credits: studio_16mm
Nestled in Vastrapur’s vibrant Shilp Shaligram complex, this 4 BHK apartment embodies modern minimalism tailored for a nuclear family. By subtly partitioning its originally open layout and weaving in ample storage, the design preserves visual flow while clearly defining each functional zone.
Inviting Foyer with Streamlined Storage
Upon arrival, the foyer greets residents with a clean vestibule punctuated by built‑in storage. Moreover, a refined material palette—grey stone veneer, Relwood fluted panels, MS frames, and PVC fluted accents—provides textural interest without clutter. Consequently, this entry sets a calm tone while seamlessly transitioning to the home’s core spaces.
Light‑Filled Drawing Room with Natural Textures
Adjacent to the foyer, the drawing room functions as a formal gathering area under abundant natural light. Here, neutral tones and plush seating create a balanced ambiance. Furthermore, a feature wall clad in random rubble stone and grey cement textures anchors the space, while a wood‑fluted ceiling introduces warmth and underlines the minimalist aesthetic.
Quiet Puja Room with Glass Partitions
Meanwhile, a dedicated puja room sits discreetly behind sliding glass partitions. As a result, the serene worship space remains visually connected to the rest of the apartment yet retains its calm, unobtrusive character.
Seamless Dining and Kitchen Experience
The dining area, positioned next to the kitchen, fosters intimate family meals. A contemporary dining table anchors this zone, while a decorative handwash station and stylish partition provide subtle definition. Additionally, the kitchen blends functionality with modern style—featuring expansive countertops, tailored storage, and glass partitions that preserve visual continuity across the living, dining, and kitchen realms.
Bedrooms with Distinctive Character
Each bedroom upholds the overarching minimalist theme while offering its own unique ambiance. The master bedroom presents a leather‑finished bed framed by striated stone cladding and wooden paneling that elegantly sweeps into the ceiling, complemented by a round mirror‑bathed TV unit that ties the refined ensemble together. By contrast, the parents’ bedroom features a knitted MCM cladding backdrop behind a leather bed, while PU‑finished wardrobe shutters and wood‑fluted panels create an elegant, cohesive retreat. In the children’s room, vibrancy meets function through a beige pleated leather bed, a fluted panel headboard, and a study area defined by sleek PU‑fluted paneling. Finally, the guest bedroom offers serene comfort with its fabric‑finished wallpaper, teakwood strip bed backdrop, full‑height mirror, and a subtly colored ceiling that adds visual depth.
Cohesive Design with Practical Flair
Ultimately, the apartment’s design hinges on strategic textures, a consistent color palette, and carefully placed lighting. By balancing distinct spaces with cohesive materials, the project meets modern family needs—resulting in a 4 BHK home that is at once functional, stylish, and visually harmonious.
