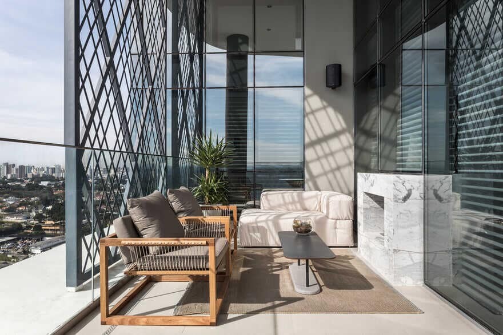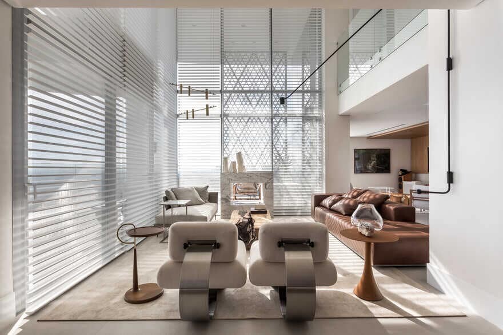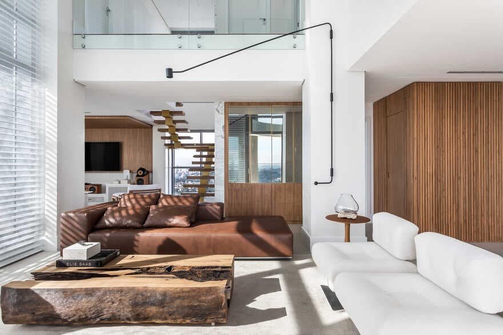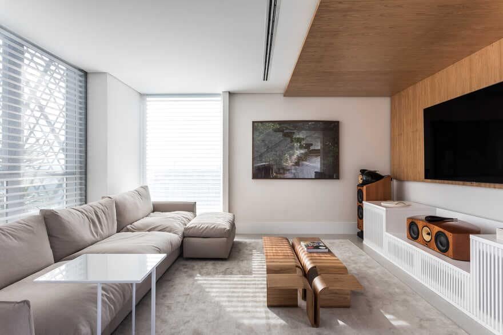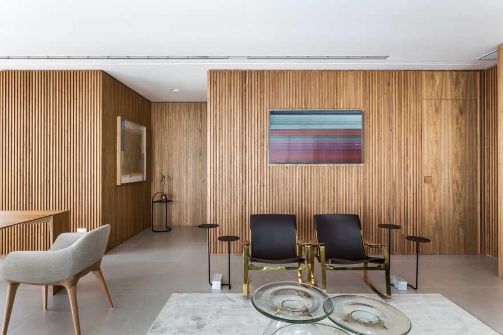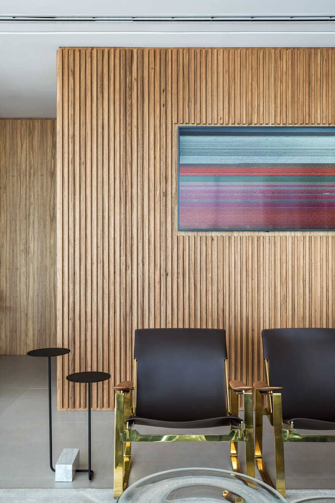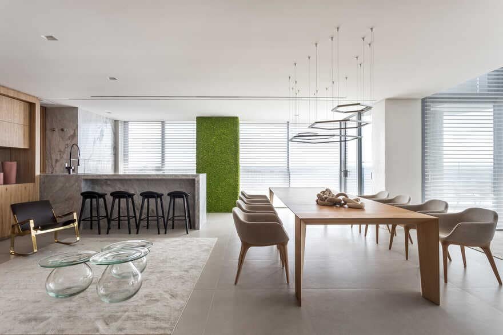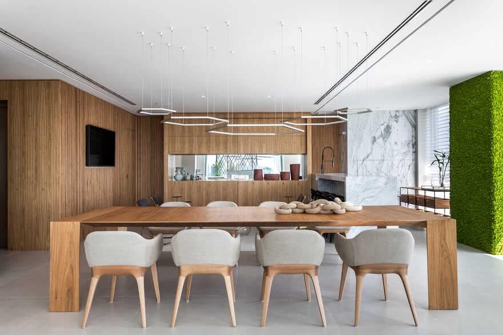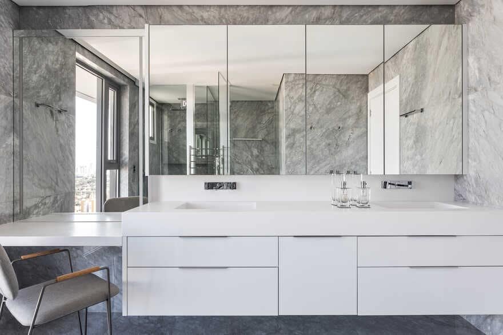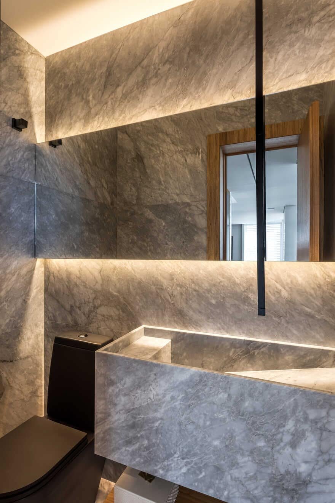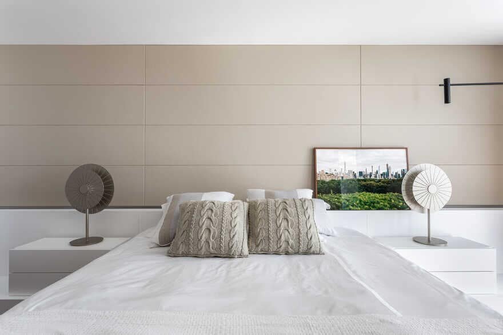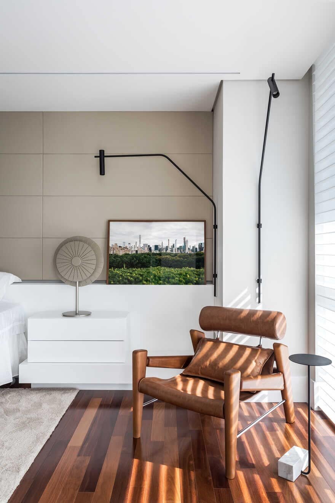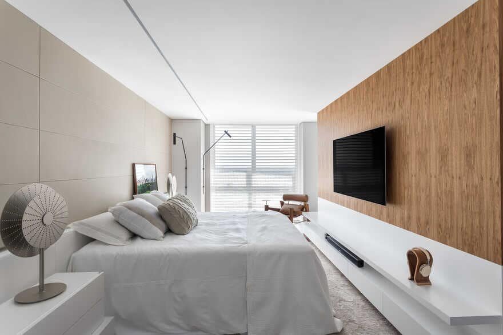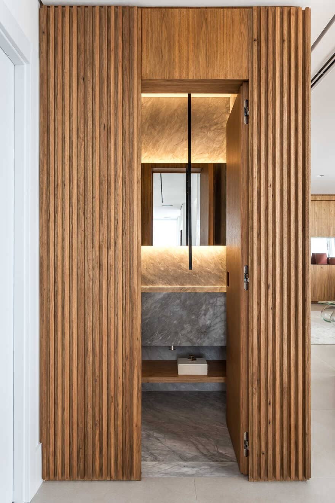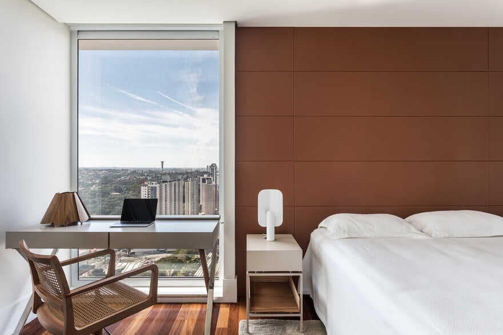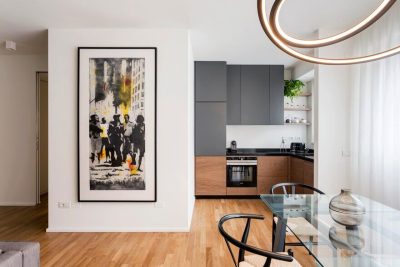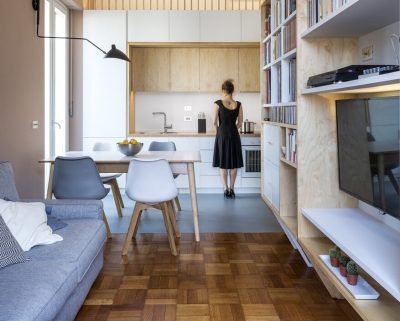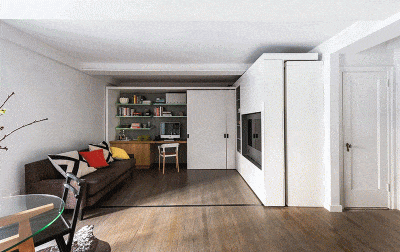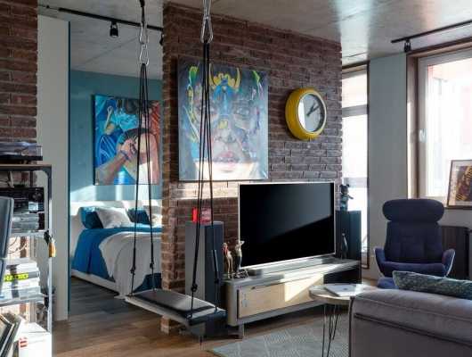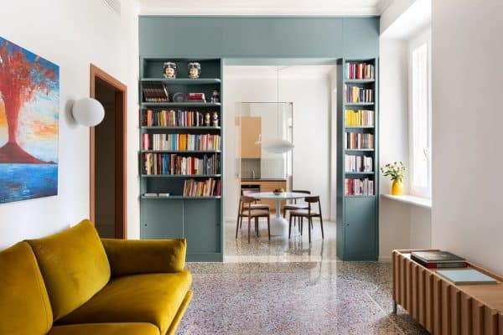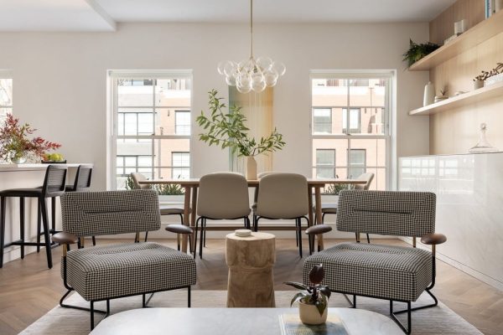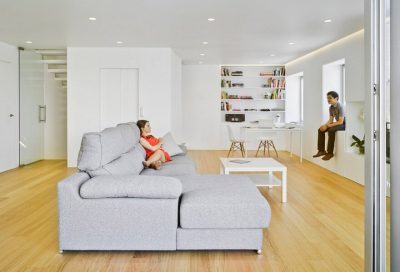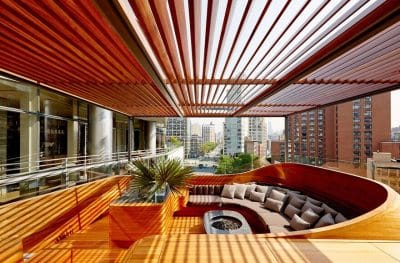Project: Parque Apartment
Architects: Giuliano Marchiorato Arquitetos
Location: Curitiba, Brazil
Area: 330 m2
Completion date 2019
Photo Credits: Eduardo Macarios
Text and Photos Courtesy by Giuliano Marchiorato Arquitetos
How is the project unique?
The Parque apartment is treated as a frame to the city. It brings minimalist solutions in finishes and design, valuing Brazilian art and local studios. Every detail was thought to get the true essence of contemporary living in Brazil. Spaces really used in their fullness. No excesses.
This apartment have everything you can ask in the middle of the city: lots of sunlight, an incredible view to the greenery of Barigui Park – the biggest park of Curitiba – in one side, and a lovely urban view to one of the main avenues of the city in the other.
What was the brief?
The clients, two young newlyweds, had just returned returned from their honeymoon when the building were delivered, their dream was about to come true. They were aspiring to a contemporary apartment that could perfect host all daily business of the contemporary urban life, yet with a touch of art and design. He is a multi-entrepreneur focused on innovative projects for the city, and she is a leather parts designer, who also owns one of the major tanneries in Brazil.
What was the design approach?
The approach was to create a layout that streamlines and orchestrates the uses, designed with a small palette of materials: freijó wood, the scale of ashes and the hides. From these, it were defined the applied finishes, secondary elements, and derivations that dictates the rhythm of the design. Thus, escaping from the excesses and creating a sophisticated harmony between the outside frames and the internal spaces.
What about the spaces?
In detail, it’s possible to divide the social area into four zones. The first is the living area located on the double height, where the best views to the Barigui Park can be enjoyed – this is the place to receive and chat about life. Two armchairs “Altas” from Oscar Niemeyer, adds the deserved refinement to the space. The lighting is thought of: wall lamps, pendants and lining lamps, designed by designers from Curitiba, DSGNselo, creating various playful moods. The balcony can be easily integrated by opening the large windows which brings exterior and interior to the same frame. It stands out the view of the city that organically mixes with the design. The dining area is composed of a large table of 3.40 meters signed by the Brazilian designer, Jader Almeida, organising the spaces around and working as a focal point in this great social area. The gourmet area is composed of an informal seating: comfortable armchairs and some tall stools along the bench. The walls are dressed in Freijó wooden panels that creates all the coziness needed for a wine or a barbecue with friends. Finally, the cinema area is treated in a more comfy way to meet movie sessions.
Designed by the architect, the golden metal staircase features wooden steps. Arranged in a marble gable, it is a point of connection between the social sector and the intimate sector. In the upper level, the intimate sector consists of 3 suites: the master suite, the suite of guests and the suite of the future child. The master suite is comprised of the bedroom, the closet and the shower room. The room features the three primary elements: the wooden panels, the leather headboard and the ash scale in the lacquers, fabrics and furnishings, providing design, comfort and distinction. The bath room is an oasis apart. Designed in Italian gray marble and finished in Corian it comforts the view and hosts moments like the make-up, with both indirect and direct lighting. The closet is designed so that, when entering the room, it becomes a glass showcase to expose bags and shoes. Separated for him and her, the closet is functional and lifts the clothes and resembles an exhibit of luxury shops. The lighting is playful, the illuminated hanger light up as the residents approach the pieces.
The service sector consists of kitchen, laundry, pantry and a bathroom for employees. The concept was to highlight the technology and the design of all appliances, designed by Philippe Starck, by creating a minimal pure white canvas. The kitchen is divided into parts: cooking, preparation, storage and fast meals, providing various uses, optimizing services. The laundry room and the pantry are treated as an extension of the kitchen using the same materials, expanding spaces, offering continuity and bringing unity to the Parque apartment.

