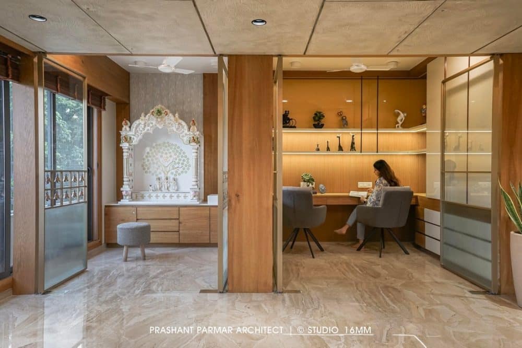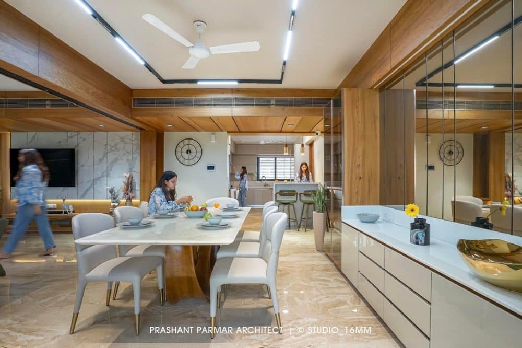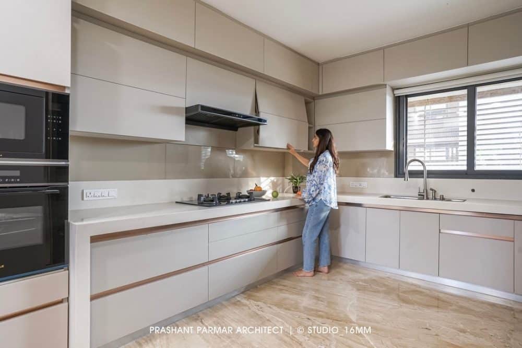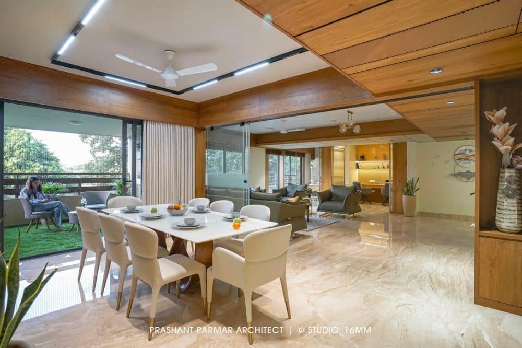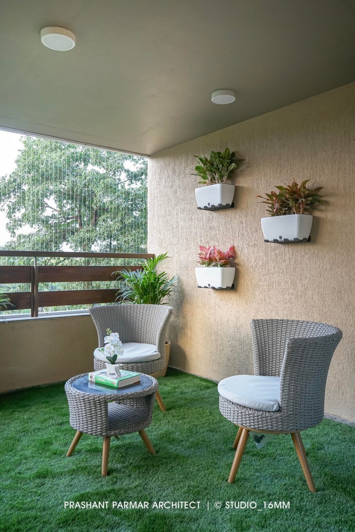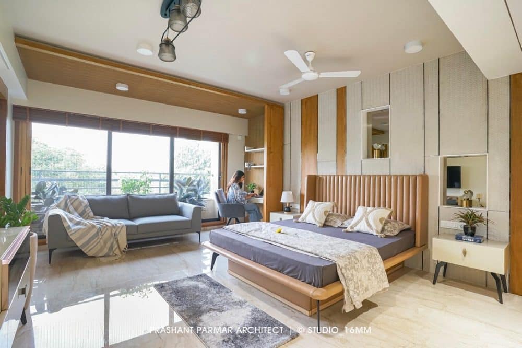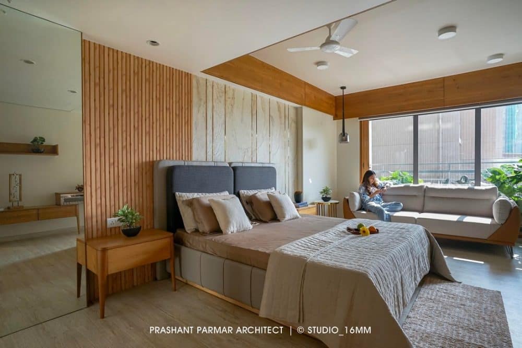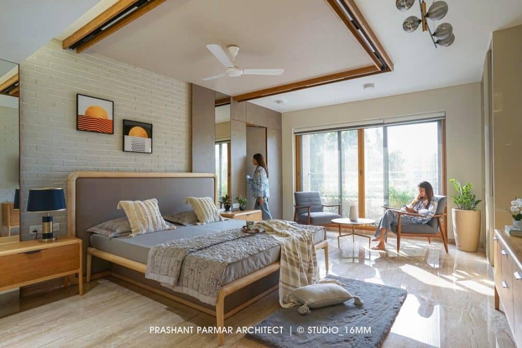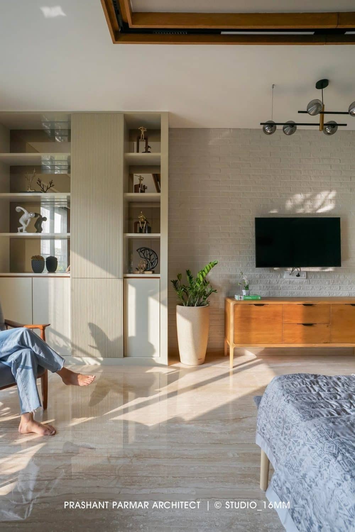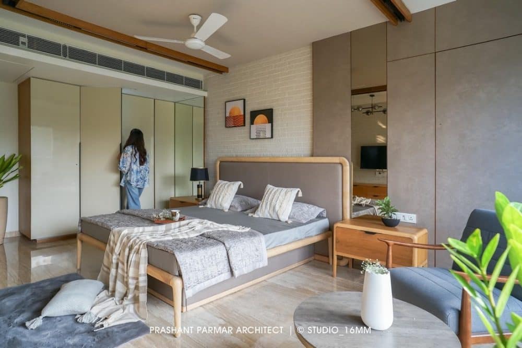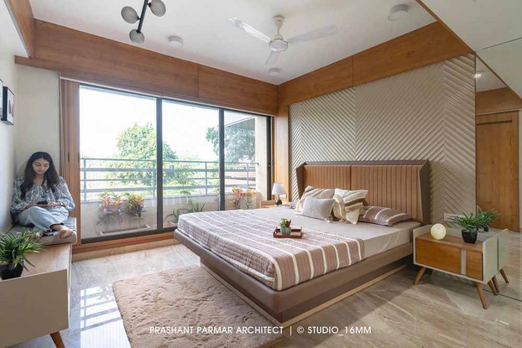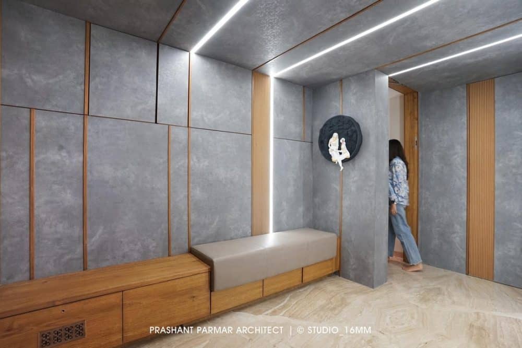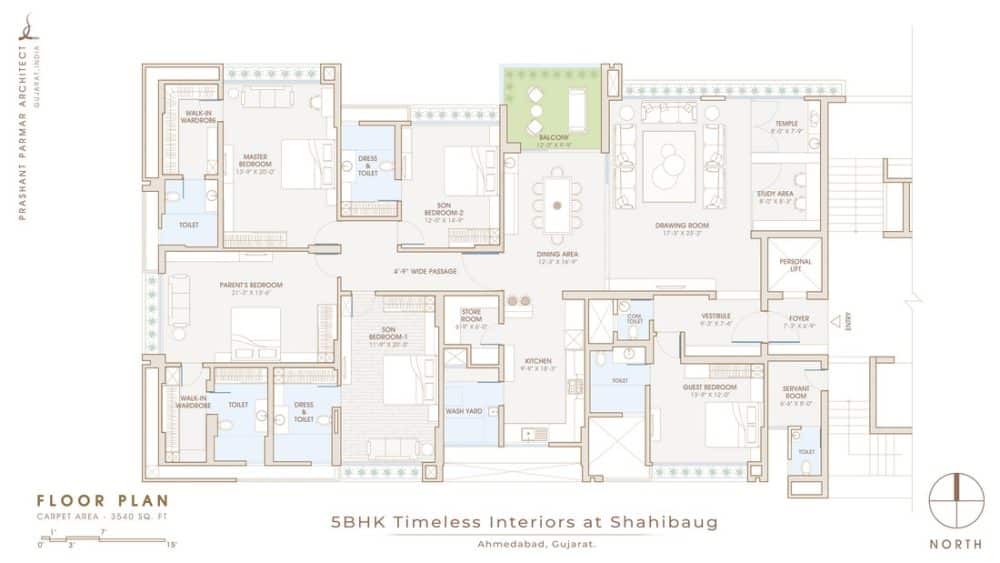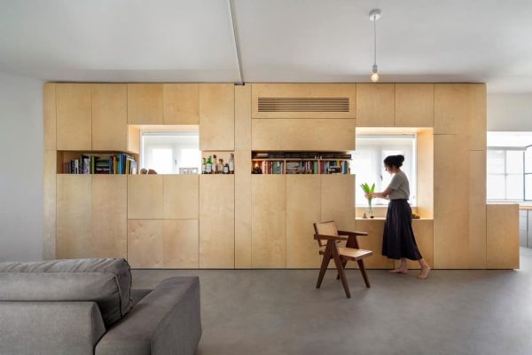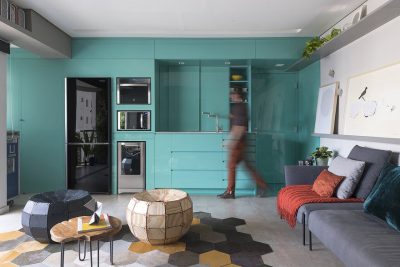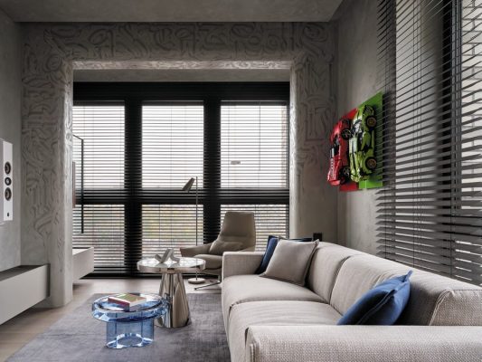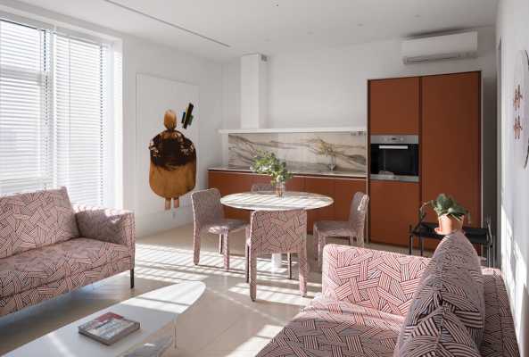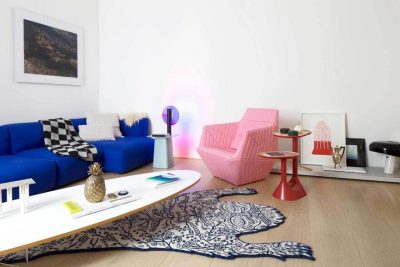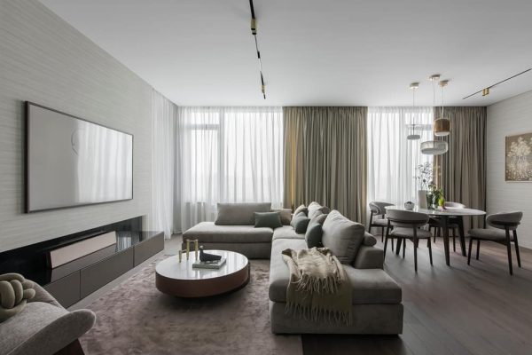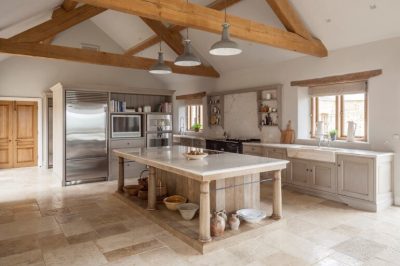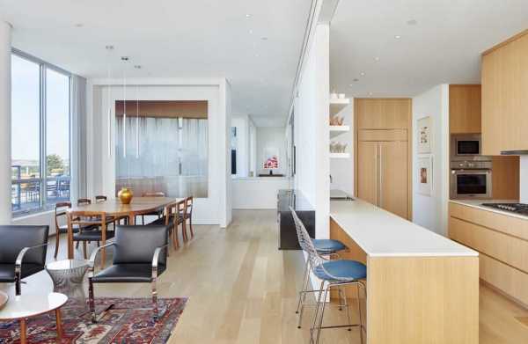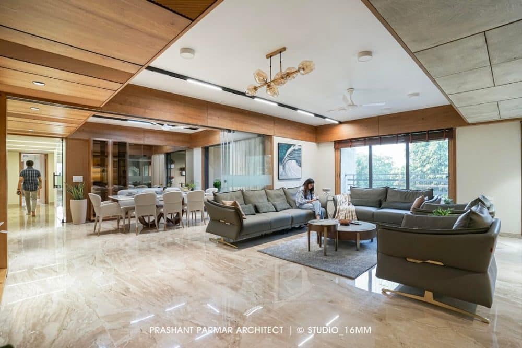
Project: 5BHK Apartment
Architecture Firm: Prashant Parmar Architect | Shayona Consultants
Principal & Founder Architect: Architect Prashant Parmar
Design Team: Ar. Hemang Mistry, Ar. Ashish Rathod, Ar. Vasavi Mehta, Ar. Nidhi Patel, Ar. Nensi Patel
Project Location: Shahibaug, Ahmedabad, Gujarat, India
Project Completion Date: 29/11/2023
Carpet Area: 3,540 Sq. Ft.
Photo credits: @studio_16mm
This 5BHK apartment embodies a harmonious blend of modern design and minimalistic luxury. Spanning 3,540 sq.ft, the residence exudes contemporary elegance, with clean lines, subtle patterns, and textures coming together in perfect harmony. The earthy color palette chosen for the interiors adds a calming touch, creating a soothing ambiance that resonates throughout the home.
The primary objective behind the design was to create an inviting, warm, and functional living space that seamlessly integrates with the outdoors while offering ample storage and natural light. The foyer sets the tone for the rest of the home, with its welcoming ambiance and unique design elements. The main door, featuring a grey cement finish laminate combined with fluted relwood, adds a raw, rustic charm, while the semi-transparent grill door with fluted glass provides a glimpse into the interiors.
The interiors of the common areas are dominated by neutral tones of beige, rendered in both matte and glossy finishes. The olive green Italian leather sofa in the living room adds a touch of sophistication and complements the overall color scheme perfectly. An open-plan layout effortlessly connects the drawing room and dining area, with subtle interior features like glass partitions and furniture acting as transitional elements.
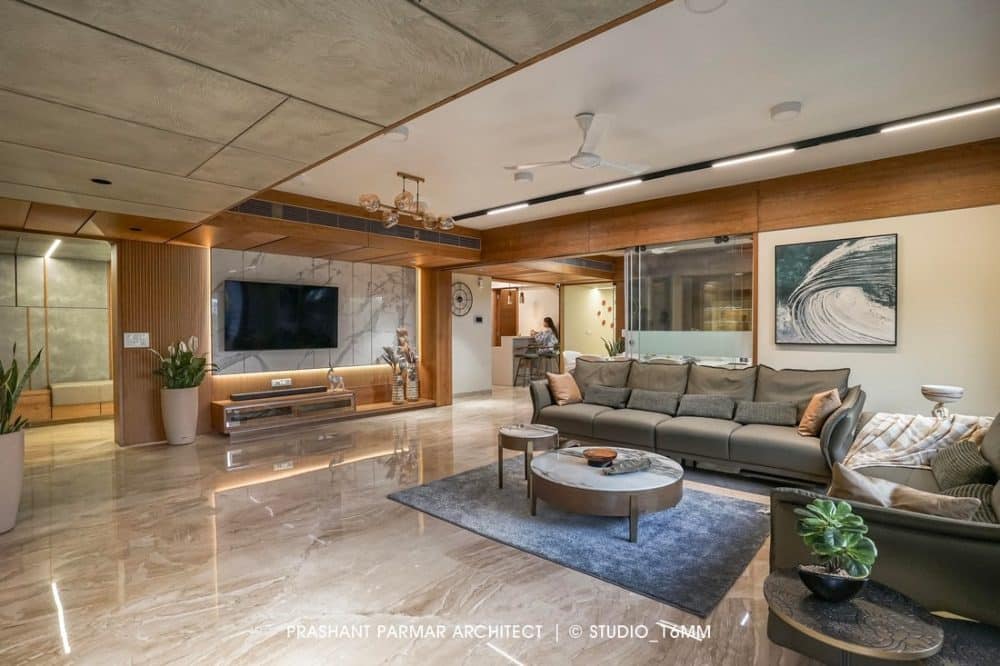
The study area and mandir are designed with a minimalistic approach, featuring yellow back-painted glass and fluted relwood accents, respectively. The kitchen is a testament to functional design, with light grey cabinetry, white corian countertops, and a back-painted glass backsplash creating a clean and subtle aesthetic.
The master bedroom continues the soft palette with MCM Straw and veneer backdrops, complemented by dark beige leather finish headboards. Fabric-textured wallpaper on the ceiling adds depth to the space, while a small office nook with fluted relwood accents offers a functional workspace.
Each bedroom in the apartment has its unique character and ambiance. The Parents’ bedroom features tones of grey laminate with a beige brick backdrop, softened by rounded edges and subtle texturing. The son’s bedroom exudes an eclectic vibe with wooden finish PVC panels and stone veneer accents, while the children’s bedroom is designed to evoke a cozy and sophisticated ambiance, with fluted wall panels and dark beige upholstery.
Finally, the guest bedroom adopts an earthy palette, with veneer finish wardrobes and beige back-painted glass accents, reflecting the overall design philosophy of simplicity, clean lines, and uncluttered spaces.
In conclusion, this 5BHK apartment is a testament to timeless design, effortlessly blending practicality with style. It reflects a deep understanding of the client’s needs and preferences, resulting in a space that is both functional and aesthetically pleasing, ensuring high levels of client satisfaction.
