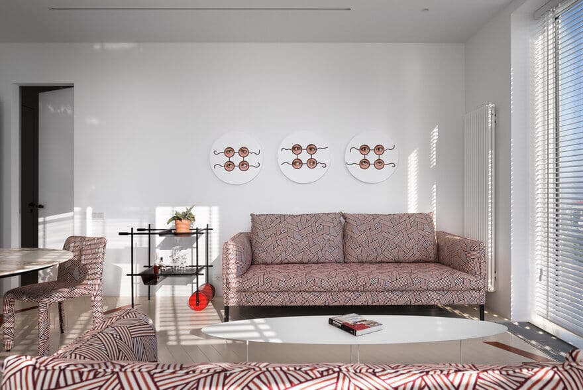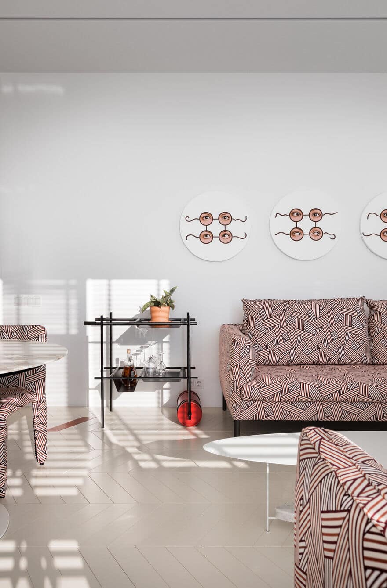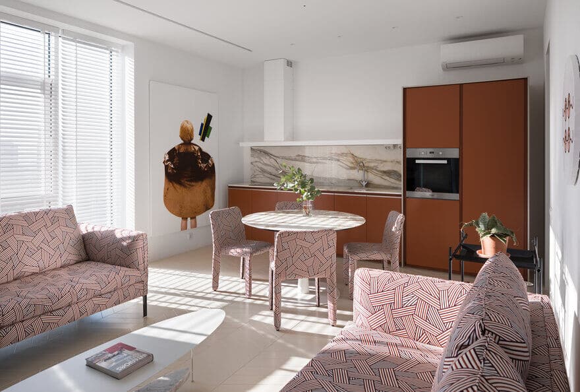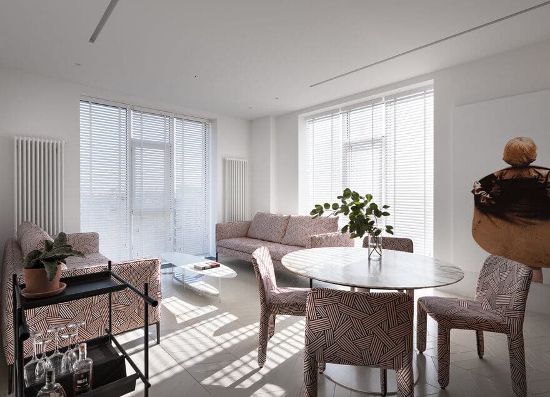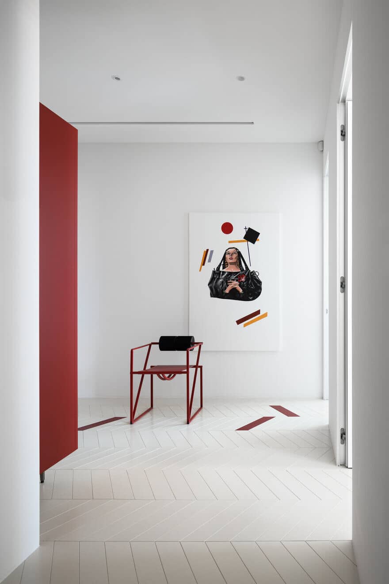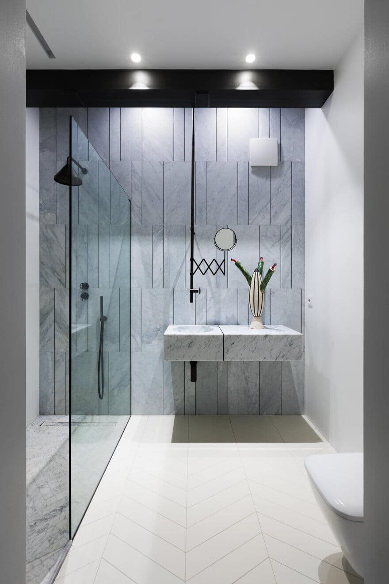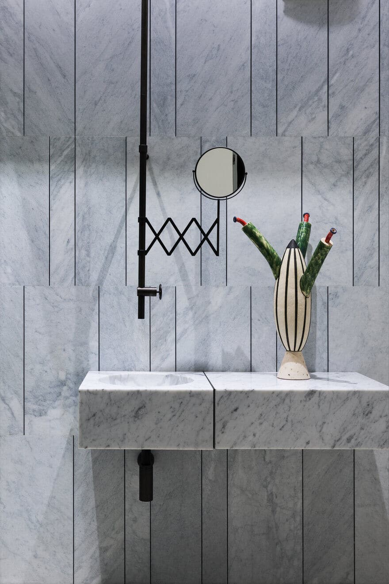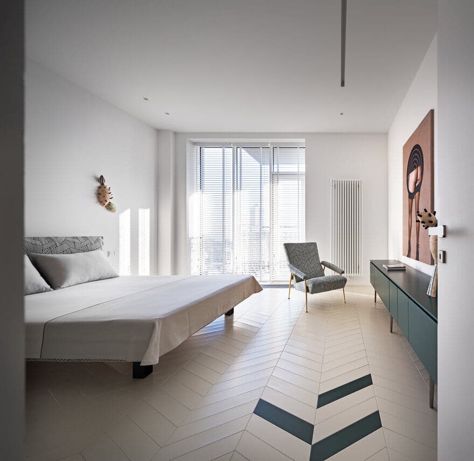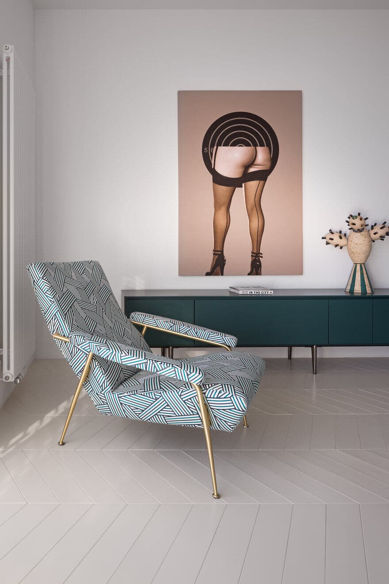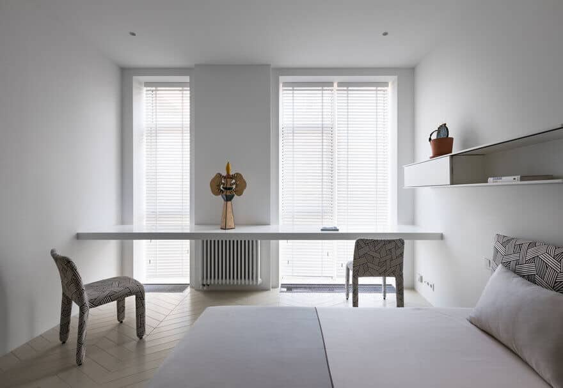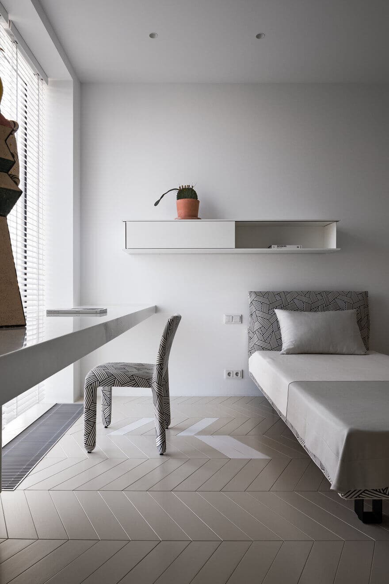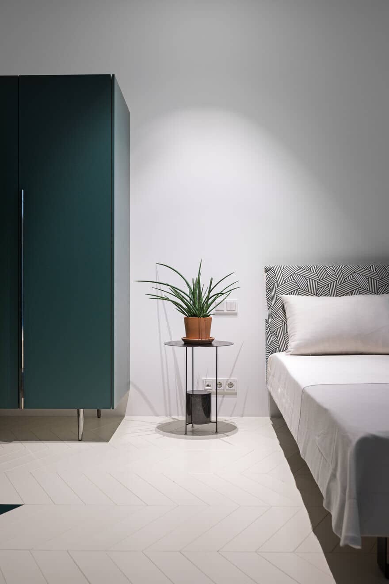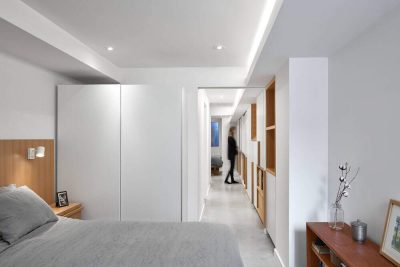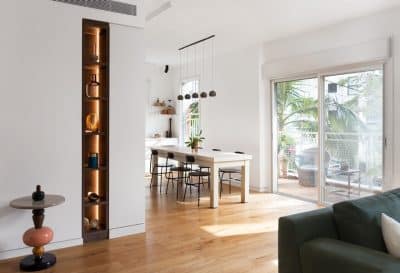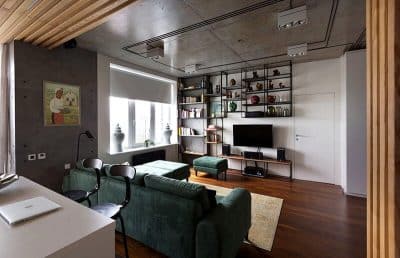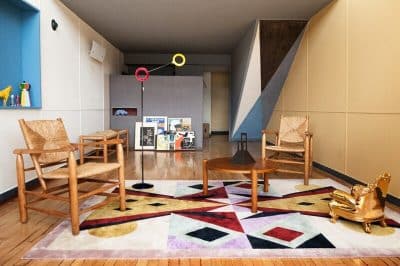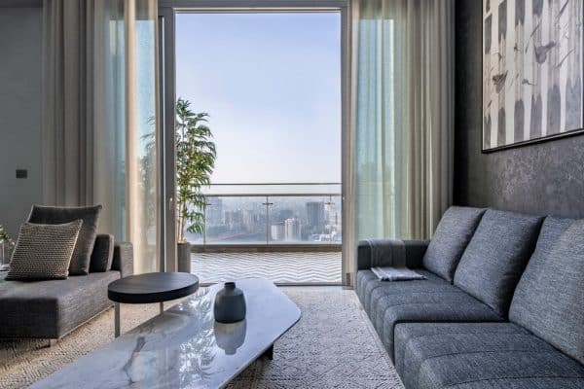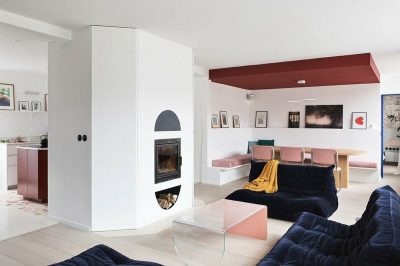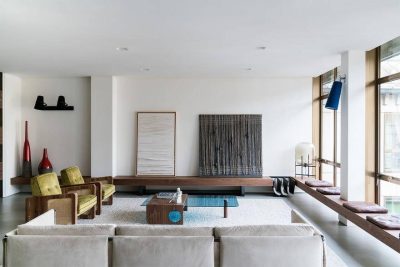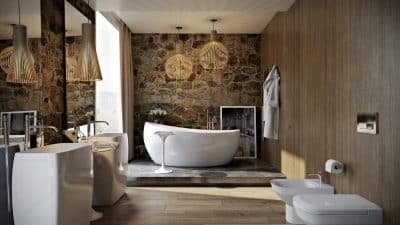Project: Parcel from Milan
Designer: Design Studio Yuriy Zimenko
Location: Kiev, Ukraine
Year 2019
Photos provided by Yuriy Zimenko
Drawing upon Milan’s contemporary design landmarks—Rossana Orlandi Gallery, Corso Como 10, and Fondazione Prada—Parcel from Milan reinterprets the city’s avant-garde spirit within a 120 m² Kyiv apartment. Commissioned by a young family with one child, the project by Yuriy Zimenko embraces asceticism, visual lightness, and an artful minimalism that feels both refined and experimental.
A Clear Brief and Collaborative Vision
Initially, the clients requested an open-plan layout bathed in white, free of unnecessary details. Consequently, their vision aligned perfectly with Zimenko’s own ambitions for an “art experiment” in interior design. Moreover, with a clear brief and no room for compromise, the design process unfolded smoothly and efficiently.
A Unified Canvas of White Herringbone Flooring
Central to the concept, the entire apartment features French herringbone parquet—first painted milky white. However, to introduce subtle chromatic shifts, each room incorporates a colored floor insert matching its dominant accent: red in the hall, green in the bedroom, and orange in the living area. As a result, the floors read like brush strokes on a gallery canvas, unifying all spaces while providing gentle visual cues.
Floating Furniture and Artful Collaborations
Furthermore, all furniture pieces are elevated on slim legs, enhancing the sense of airiness and allowing light to circulate freely beneath. In addition, Ukrainian ceramic works by Lesya Padun and paintings from Belarusian artist Ruslan Vashkevich animate the otherwise restrained palette. Therefore, these curated artworks become focal points that echo Milan’s 1960s apartment culture.
High-End Italian Craftsmanship
Meanwhile, the kitchen—designed by Dada—and seating and cabinetry from B&B Italia infuse the space with authentic Italian quality. Consequently, every fixture and finish reflects meticulous craftsmanship, reinforcing the apartment’s international pedigree.
A Contemporary Milan Experience in Kyiv
Ultimately, Parcel from Milan succeeds in transporting Milan’s modern image to Kyiv through a seamless blend of minimalism, art, and Italian-made furnishings. After a year of living with the redesign and observing how the space responded to daily life, both designer and clients confirmed that this “new house” delivers on its promise of visual lightness, functional clarity, and artful sophistication.

