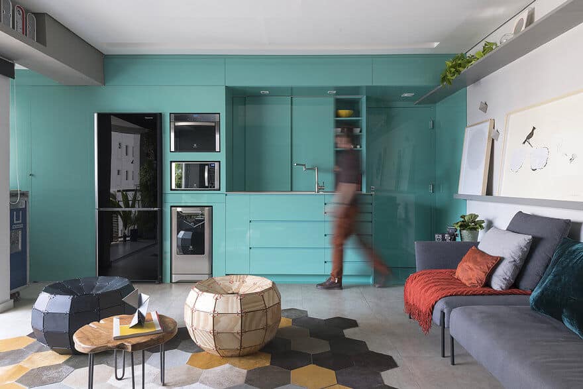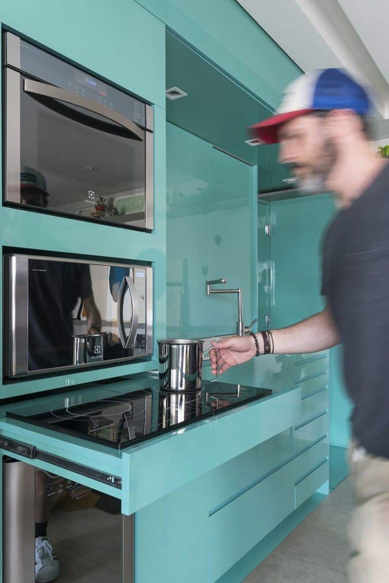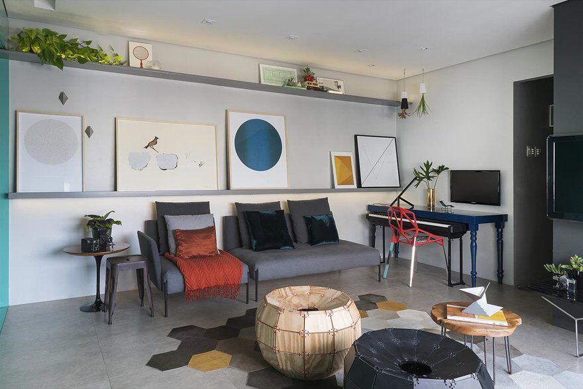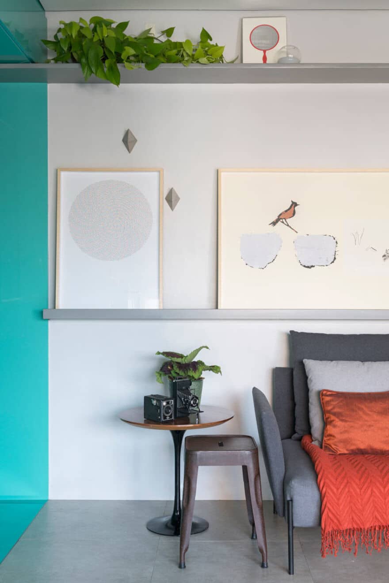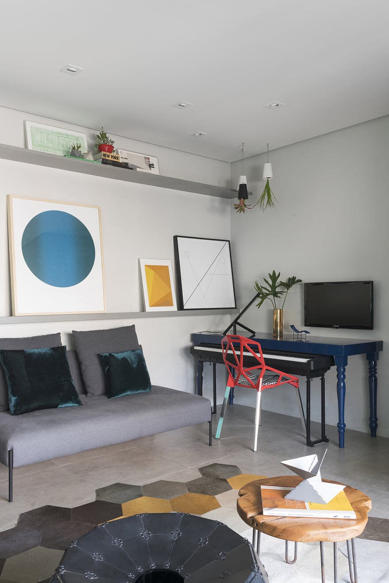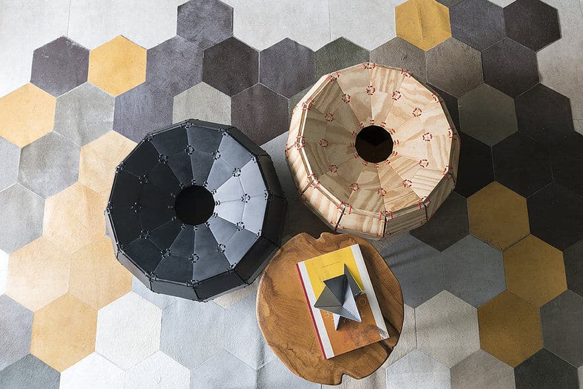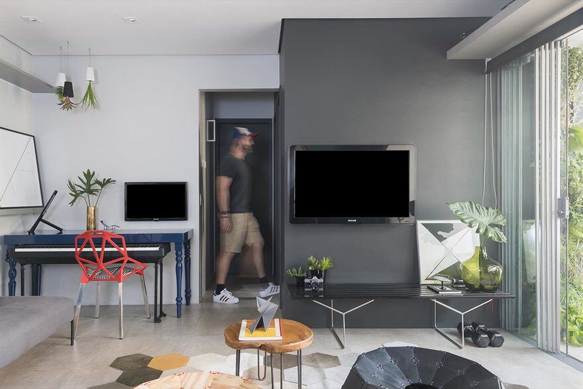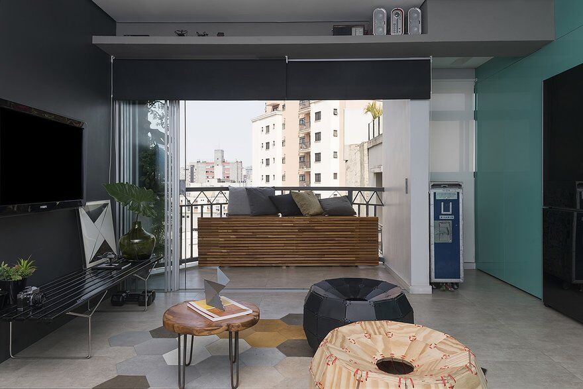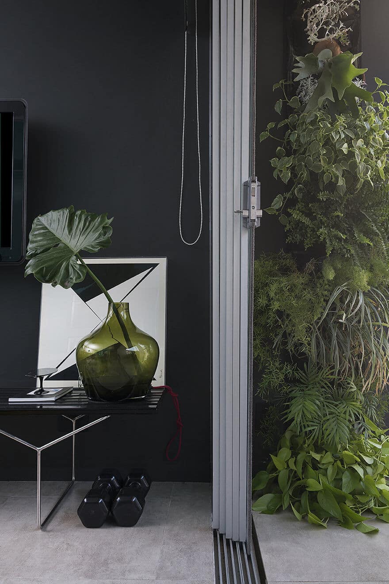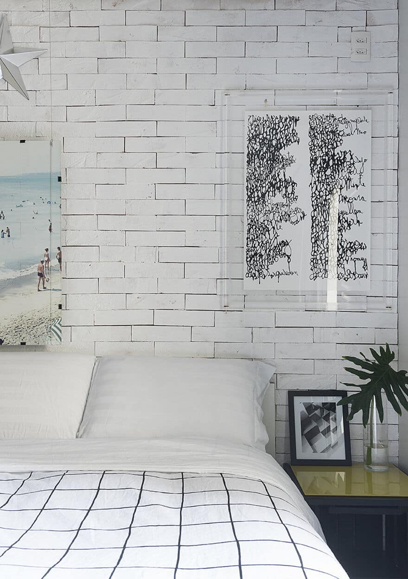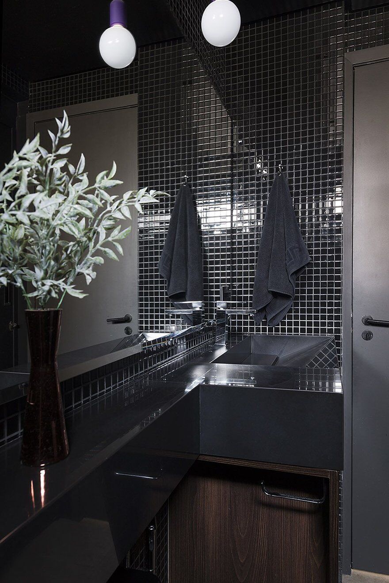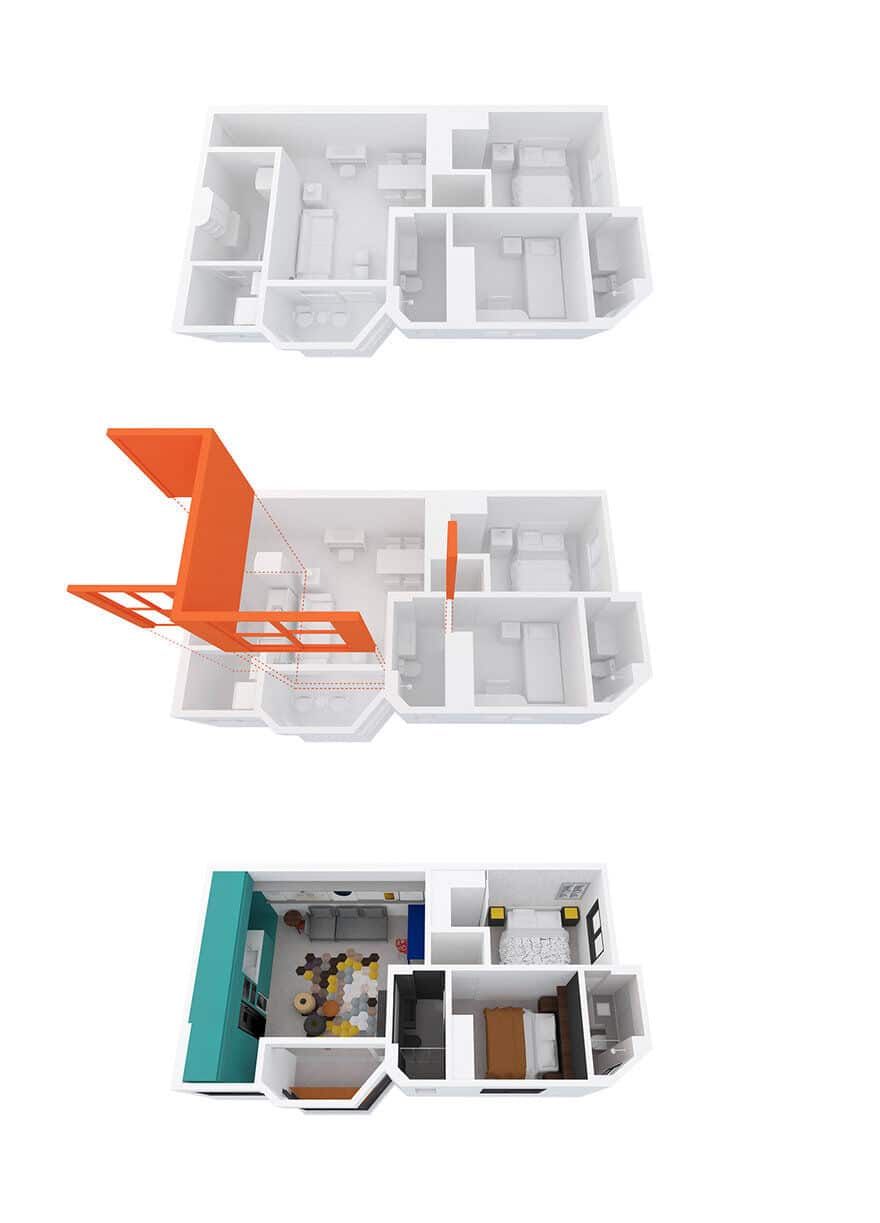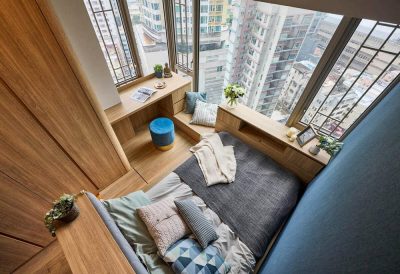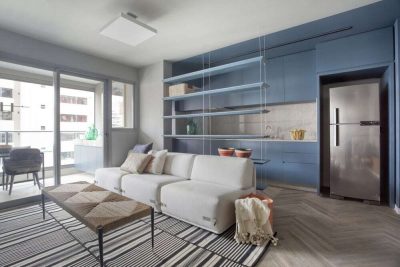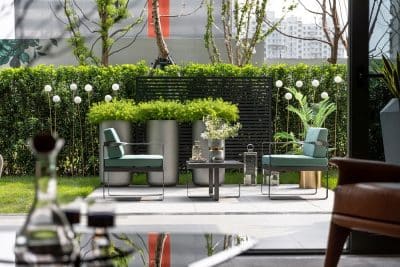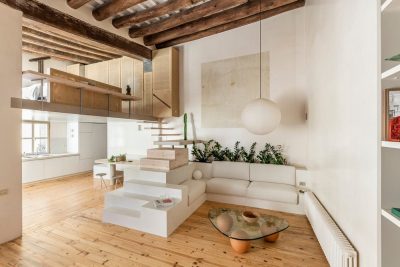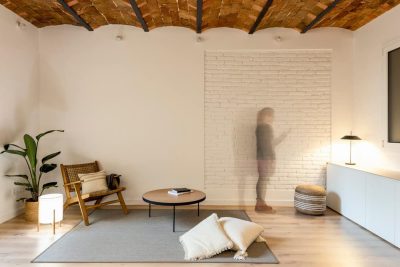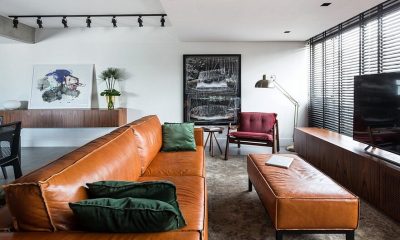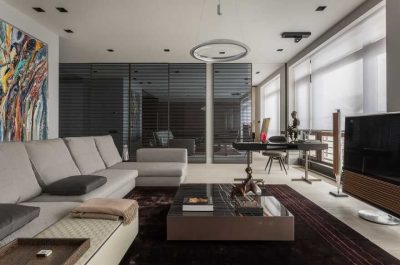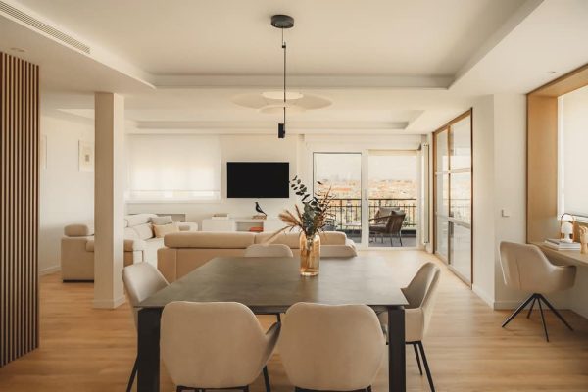Project: Compartmentalized Apartment
Architects: FCstudio
Author: Flavio Castro
Location: São Paulo, Brazil
Completion Date: 12/2017
Gross Floor Area: 60 m2
Photographer: Manu Oristanio
The biggest challenge was the conversion of a compartmentalized apartment into a completely integrated space, rethinking the way of living of two young brothers. The living room, TV room, dining room, kitchen, laundry, balcony and office have become part of a single space.
Hybrid and mobile furniture like benches and tables invite the use of the flexible space. Even pieces of art and collection can be easily relocated by the brothers themselves. Thus, the space adapts to the different possible scenarios where work, eating, cooking, washing clothes, etc. happen in a fluid way, quite different from what happened before the reform.
The living room was completely separated from the kitchen and also from the balcony. The brothers and guests always had to squeeze in one of the 3 limited spaces (the photos and original plan are in the link sent). The dark colors reduced the space, and some items such as the dining table and the type of sconce on the balcony, greatly damaged the internal circulation. All this has been rethought and transformed (the illustrative scheme of the intervention is also in the link sent)
Despite some striking pieces of design, the sober tones emphasize the prominence of the green furniture and all the intention of the proposed project. This furniture plays a fundamental functional role and, at the same time, camouflages all its functions through pivoting doors, sliding doors, drawers and up to the entrance door to the apartment. The cooktop and pantry are also camouflaged.
Everything works in one piece, for a single space. Instead, the two suites offer privacy to each of the brothers. One of them is an advertiser, works from home and plays clavier. The other is a stylist and runs a brand of personalized pants. With different routines, we had to maintain the privacy of each one in the intimate area, so that each one could take advantage of its suite independently.

