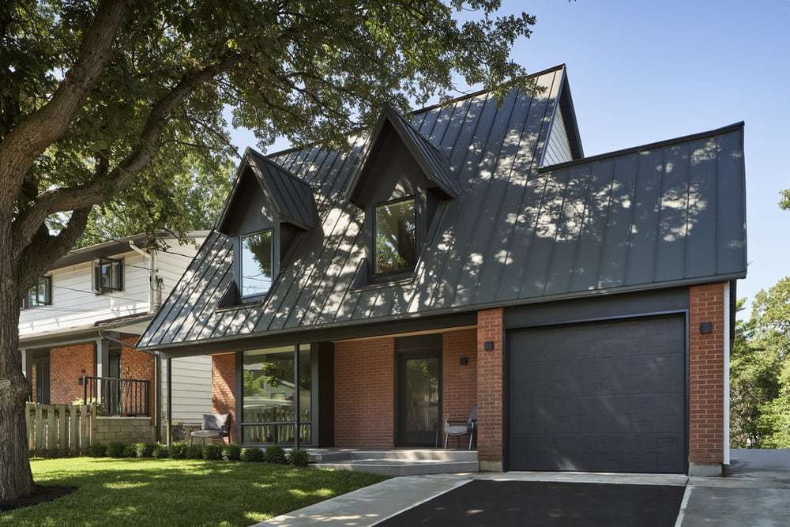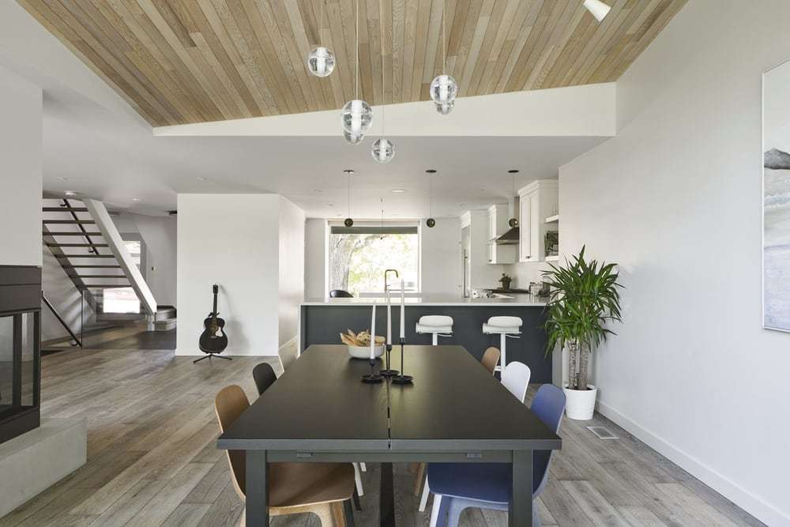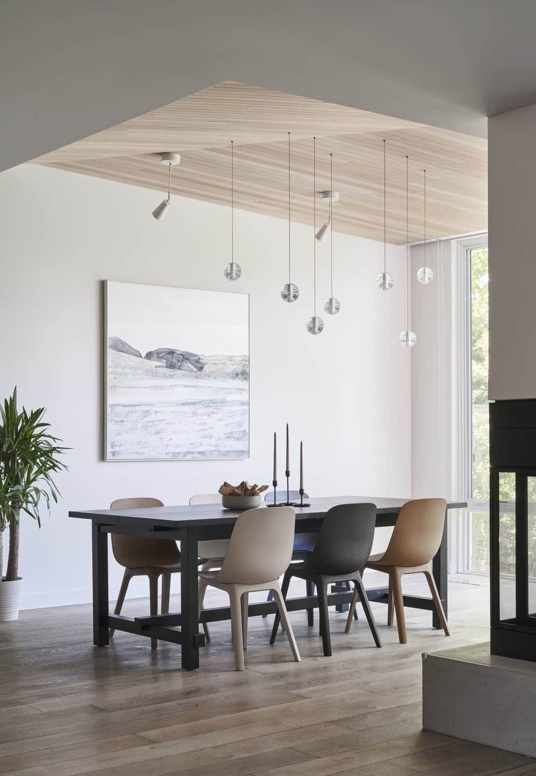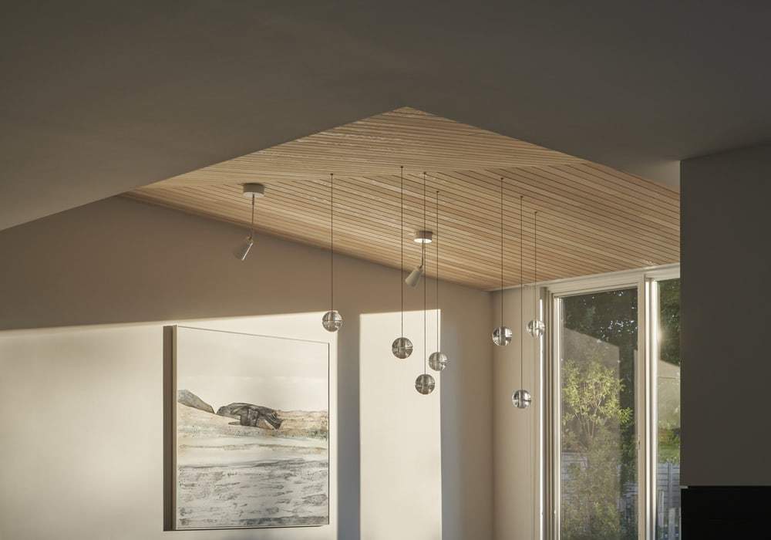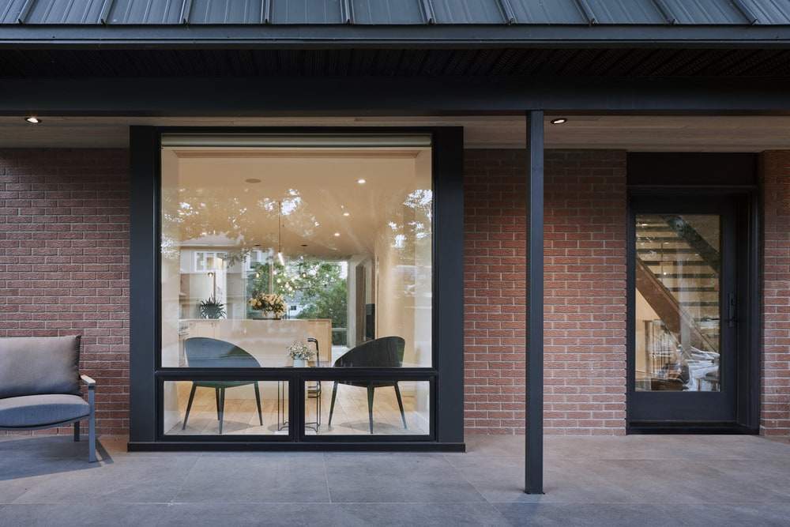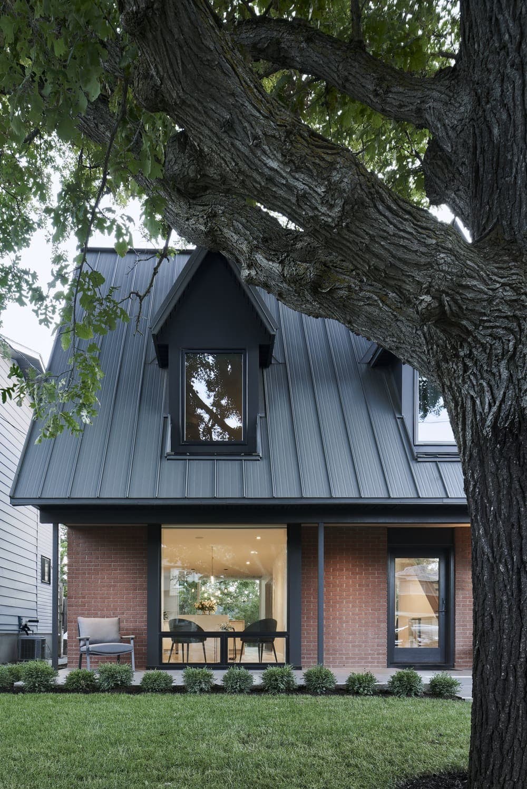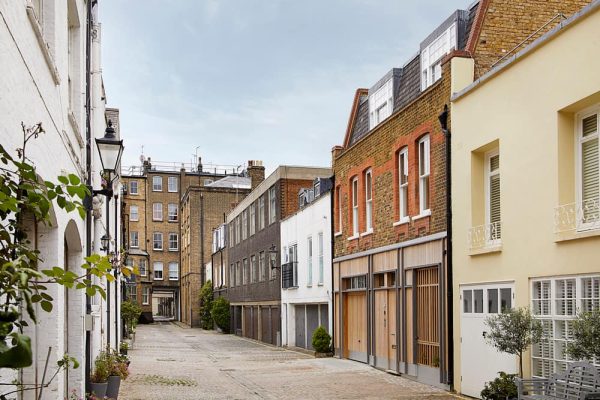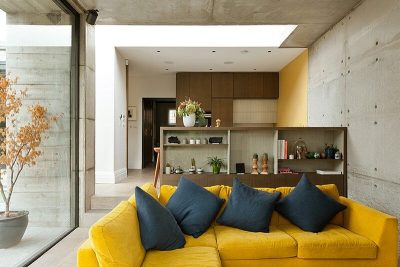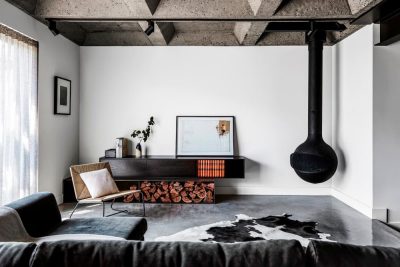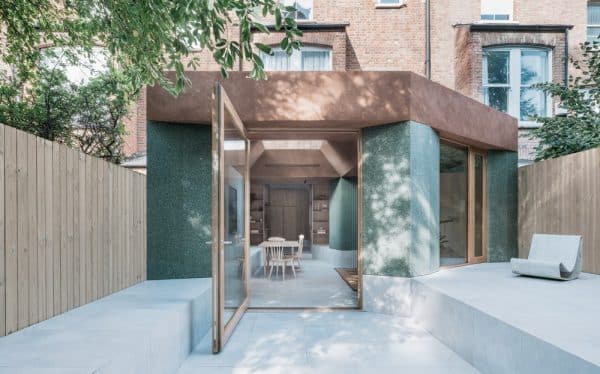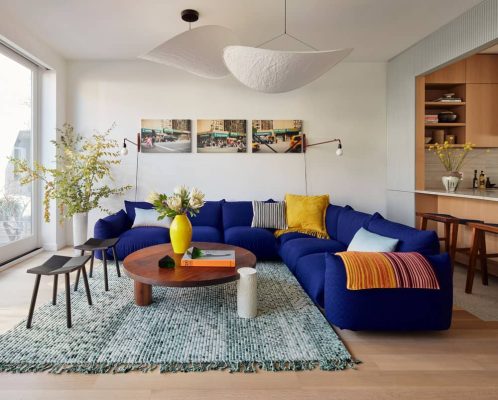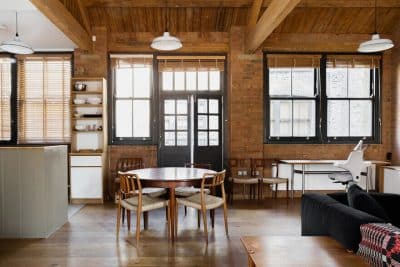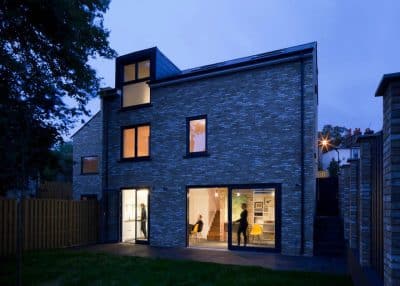Project: Cowley House
Architects: Shean Architects
Location: Ottawa, Canada
Project size: 3500 ft2
Completion date 2019
Photo Credits: Doublespace Photography, Younes Bounhar
Text and Photos: Courtesy of Shean Architects
The renewal of the residence on Cowley avenue began with the idea of connecting the existing house to the expansive yard in the rear of the largest single property in the Champlain Park region of Ottawa. Utilizing the expanding effect of floor to ceiling windows, small addition and reorganization of the existing layout allowed the space to erupt in a play of light and texture, with a clear intention of emboldening the interiors.
The play of ceilings helps to define the spaces, with natural treatments that fold with the light in some areas, while others carry across the expanse of rooms form back to front. The space is also connected by a walkout to the exterior, creating a cyclical play of traversing the house to the rear yard – a space once forgotten becomes animated again.
The façade of the street underwent minor alterations to modernize yet maintain a unique harmony with the streetscape. The large bay window at the front serves as a direct connection to the interior and through to the rear yard, allowing the western light to pass fully through the house into the front yard. The kitchen, connecting with the street through the large bay, serves as a fulcrum between the more private living areas and the front porch. The house that once stood as only a façade to the street is now celebrating the lot in its entirety.

