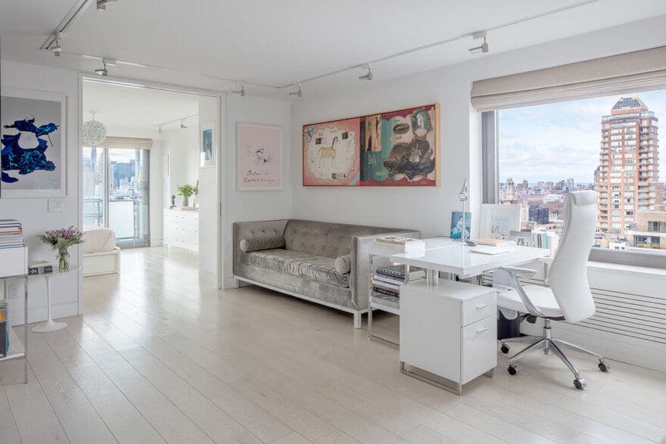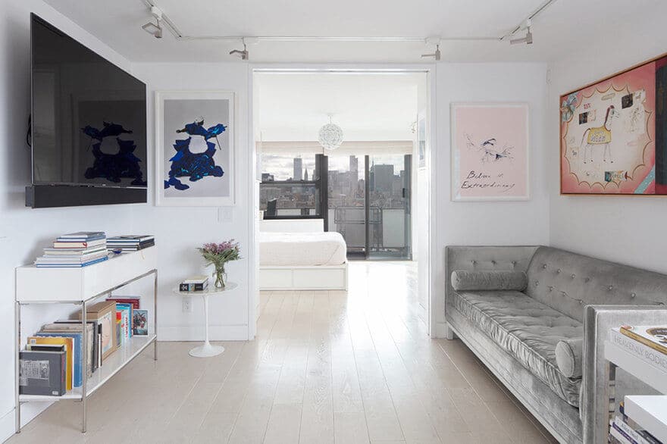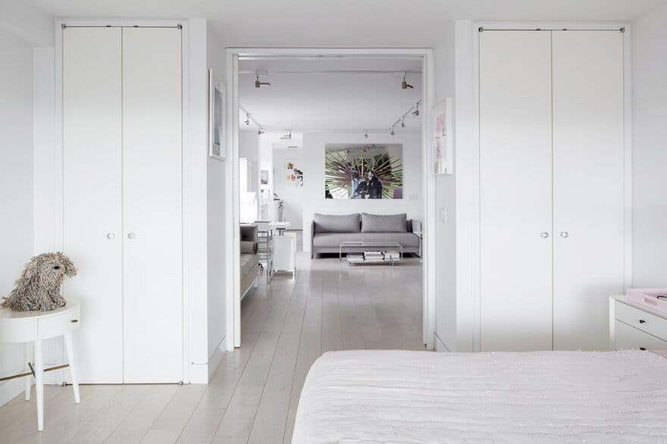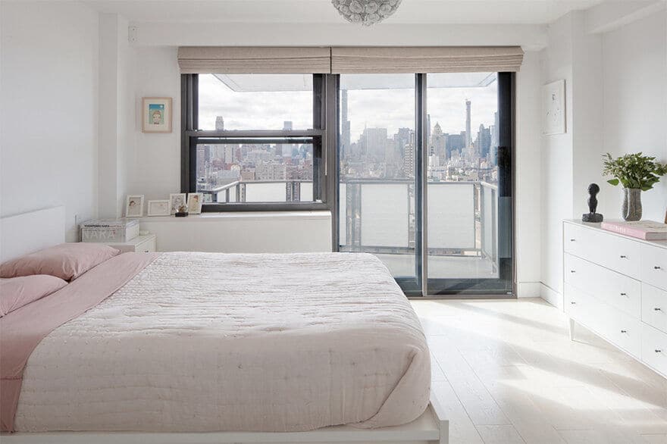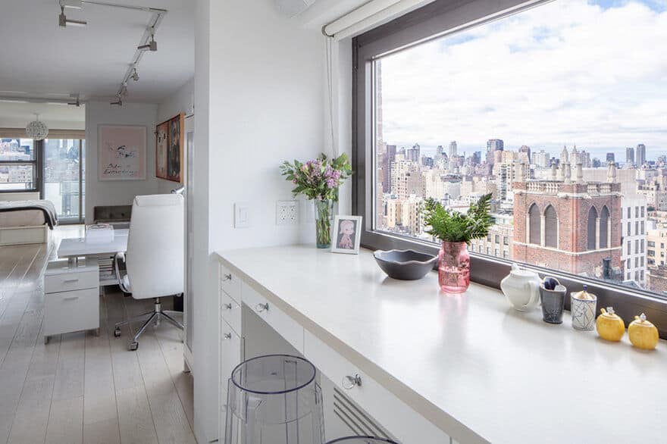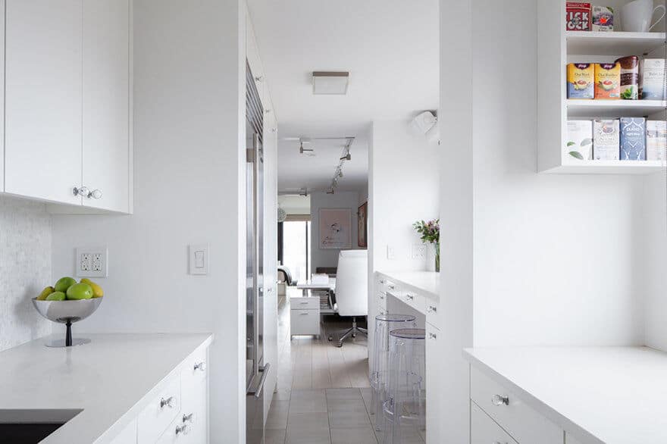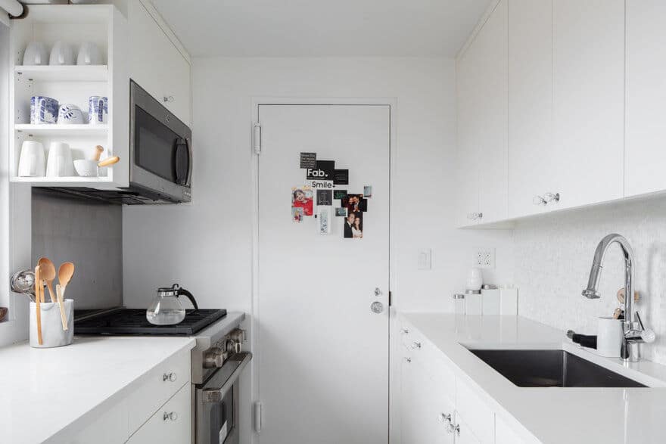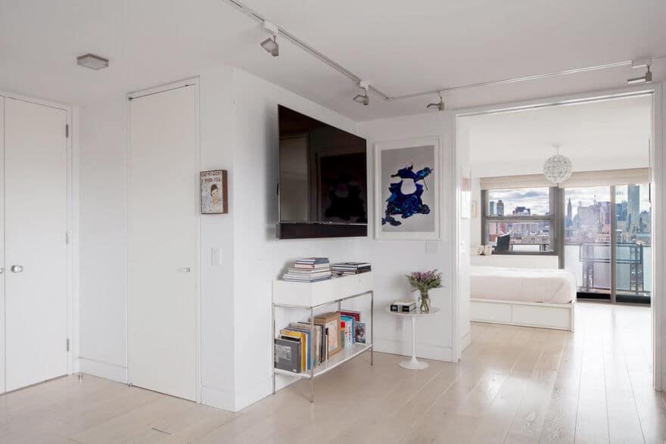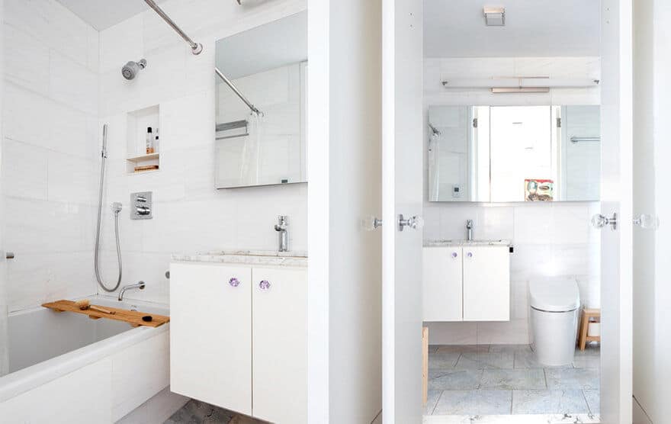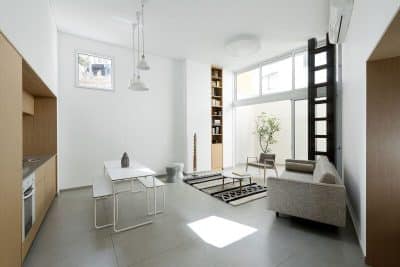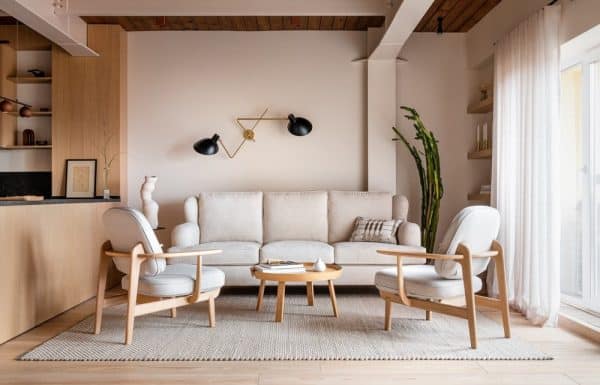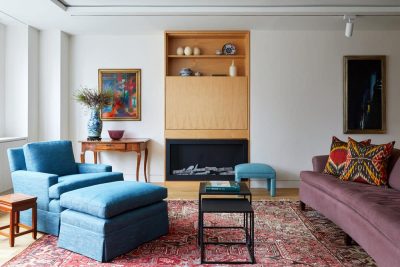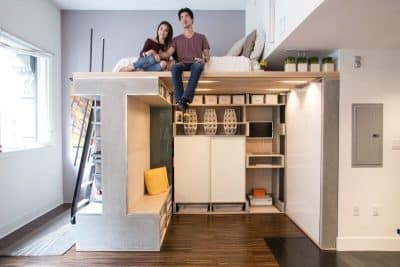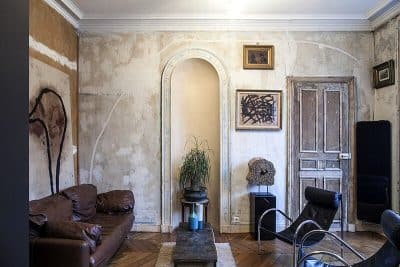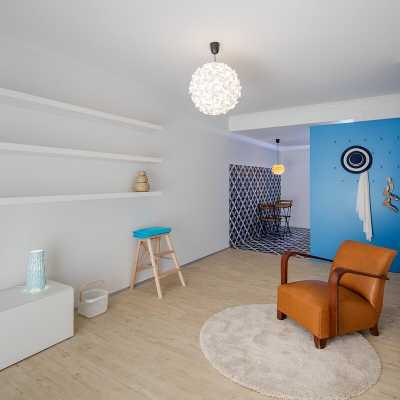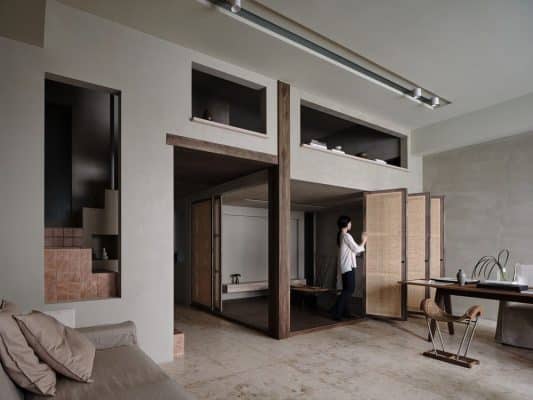Project Name: Pink & White Home / stylish one bedroom apartment
Architects: Studio ST Architects
Location: East 85th Street, Manhattan, New York
Area: 700 square feet
Project images: Aviad Bar Ness
Studio ST Architects has recently completed a renovation that transformed a small and dark studio apartment into a cozy and stylish one bedroom apartment. Imagined as a gallery for the client’s collection of Asian art, the minimalist, contemporary Manhattan apartment features stark white walls, bleached wood floors from LV floors, white millwork and recessed gallery style track lights. See images below.
The design highlights the large glass windows that allow natural light to fill the gallery-like interior and showcase the beautiful Manhattan skyline. Pocket doors separate the living room from the bedroom and when open create a continuous space that makes this apartment feel much larger than its 700 square feet. In order to keep the space feeling open and clean, extra storage was added and tucked away out of site. A wall of closets was built in near the front doors as well as two clothing closets on each side of the bedroom pocket doors.
Unique features:
A deep powder room sink to wash the dog’s feet after a run in the park
Kitchen bar with view of the amazing NYC skyline
Zen like soaking tub and bathroom with crystal handles and large mirror
Windy outdoor terrace

