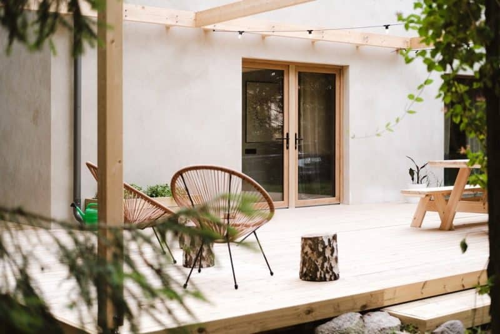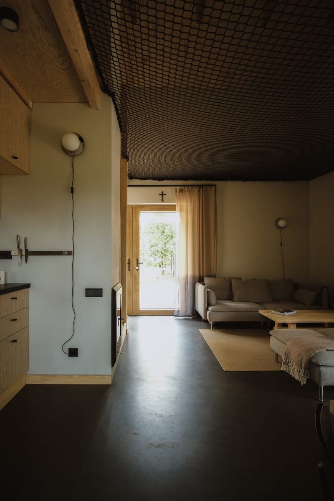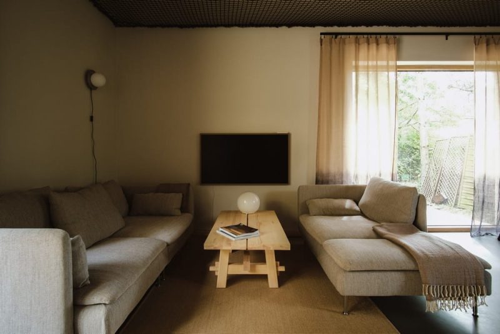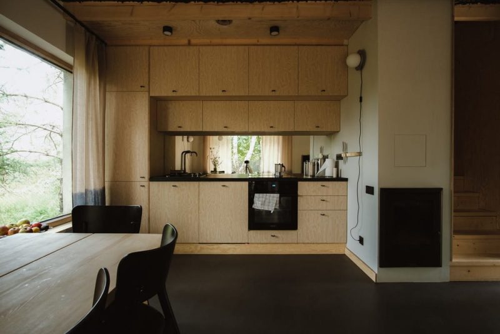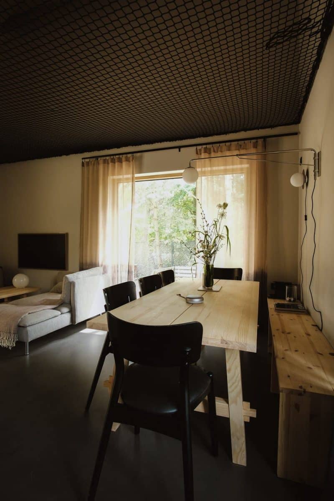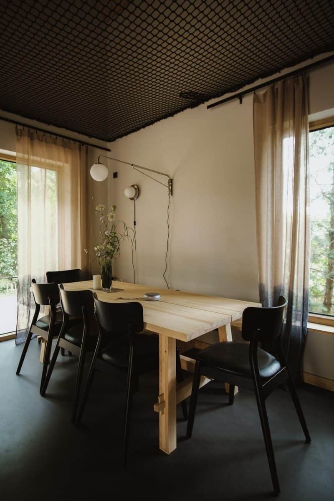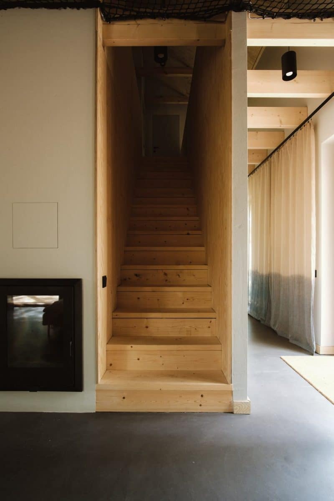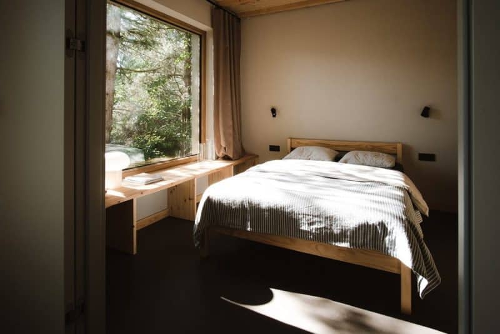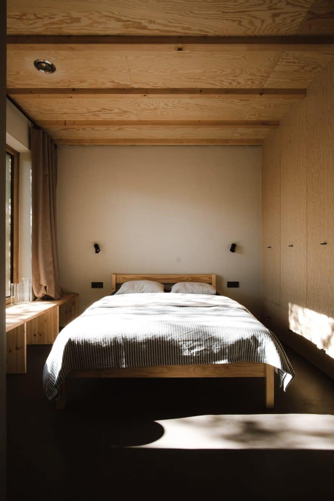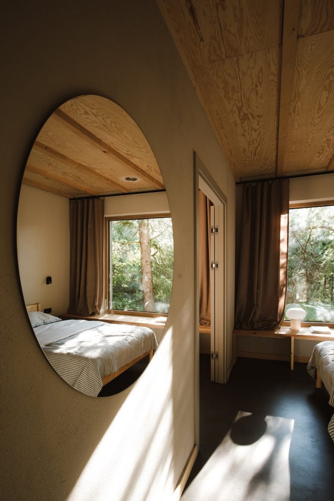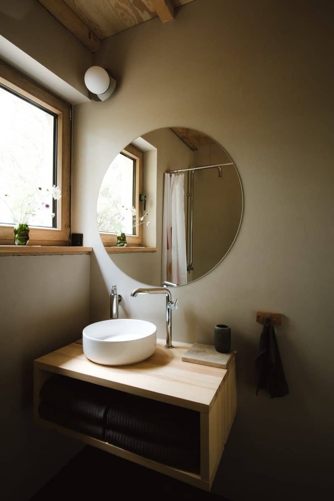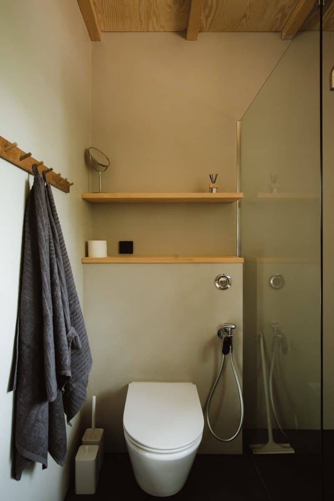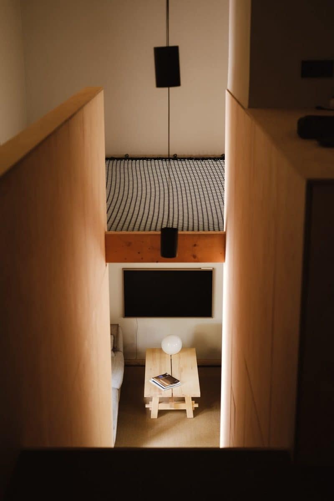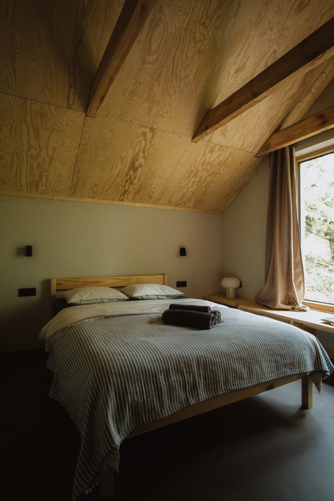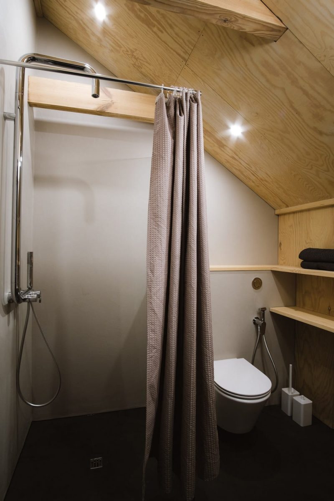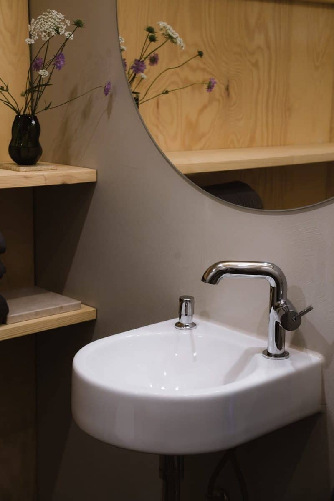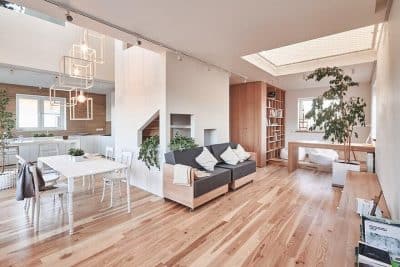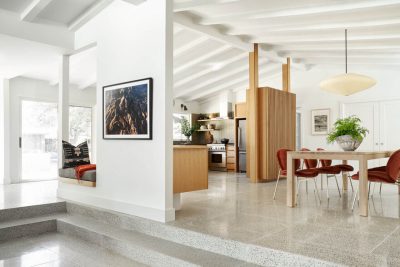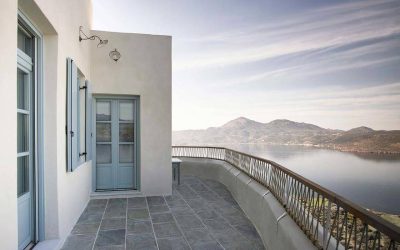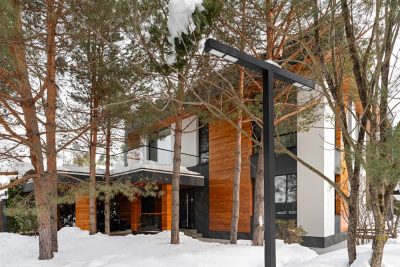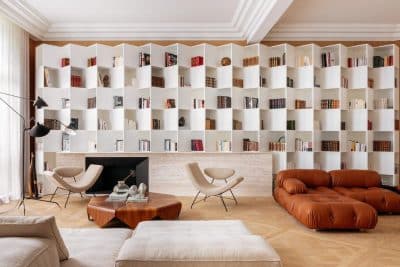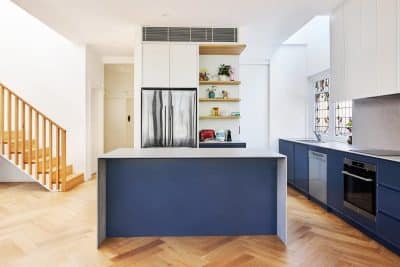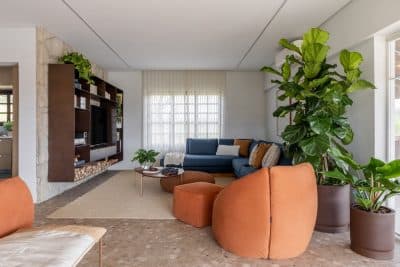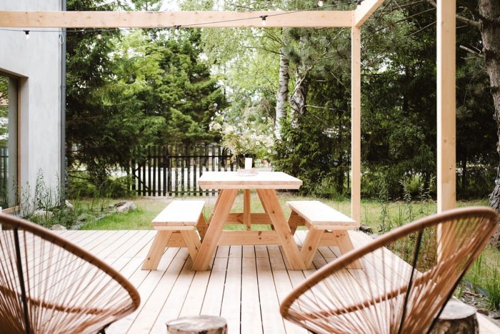
Project: Family Holiday House
Architecture: Bartosz Świniarski, Ewa Stankiewicz-Świniarska
Location: Karwieńskie Błota, Poland
Year: 2025
Photo Credits: Bartosz Świniarski
The Family Holiday House is a project that waited patiently for 35 years before coming to life. Located in Karwieńskie Błota, within the buffer zone of Poland’s Coastal Landscape Park, the house combines modern design, ecological awareness, and family values. It was designed by architects Bartosz Świniarski and Ewa Stankiewicz-Świniarska as a retreat that unites three generations under one roof.
A Family Project Rooted in Time
The story of the holiday house began when Bartosz Świniarski’s parents purchased the plot more than three decades ago. For years, the land remained untouched, yet it carried the dream of a shared retreat. Finally, with the initiative of three families—parents, children, and grandchildren—the vision was realized. As Bartosz recalls, the goal was simple yet meaningful: to create a home where everyone could find their own space while still gathering together at one table.
Architecture Among the Trees
Nature dictated the design. Over 100 trees planted on the plot 35 years ago determined the spatial layout of the house. Not a single tree was removed, and the architecture was carefully adjusted to fit among them. Large glass panes ensure that the treetops become part of the interior, visible from bedrooms, the living room, and the terrace. In this way, the Family Holiday House blurs the boundaries between indoors and outdoors.
Sustainability was also central to the project. Single-layer Ytong walls guarantee thermal comfort, while a heat pump and recuperation system regulate energy use year-round. These solutions eliminate the need for air conditioning and reduce the home’s environmental impact.
Interiors Filled with Light and Wood
The interior design embraces a palette of beige and gray, warmed with natural wood. Black accents in the kitchen countertop, chairs, and flooring add balance and sophistication. The result is a minimalist yet welcoming space that reflects the spirit of slow living.
Inside, the house features three bedrooms, two bathrooms, and a spacious living room connected to the kitchen and dining area. Above the living space, a net-trampoline provides both fun for children and a playful resting area for adults, offering a new perspective on the interior.
Bathrooms with Character
Two compact bathrooms continue the calm aesthetic, combining bright tones with wooden details. Each bathroom features the Silia collection fittings from Deante Design Studio, including rainfall showerheads and tall washbasin faucets. Subtle yet functional, these fixtures enhance the overall atmosphere of comfort and elegance.
A Home for Generations
Ultimately, the project is more than a holiday retreat. It is a space for shared memories, designed to host gatherings across generations. The wooden terrace with a large table and armchairs becomes the family’s favorite meeting point, while the expansive glazing keeps nature ever-present, even on colder days.
This family holiday house in Karwieńskie Błota demonstrates that architecture can be modest in form yet rich in meaning. It tells the story of patience, family bonds, and the enduring power of nature.
