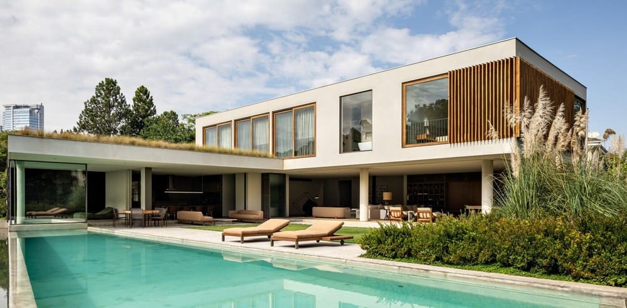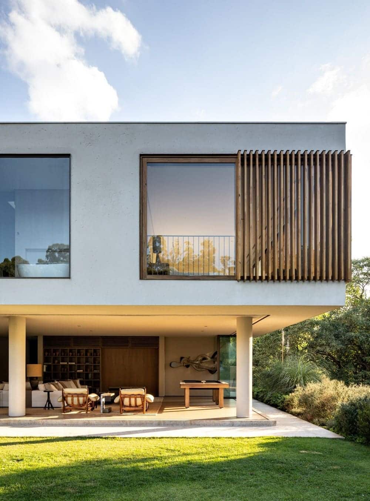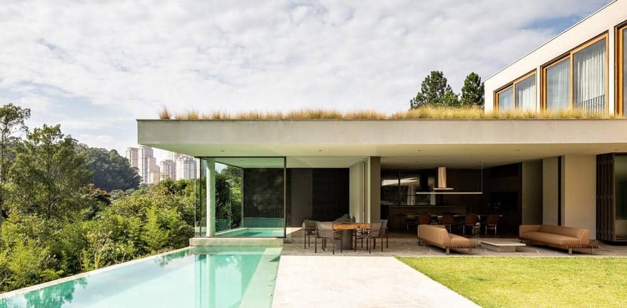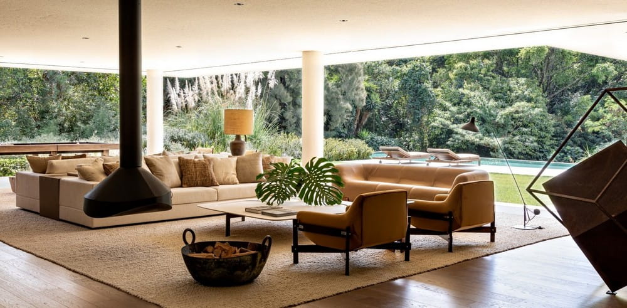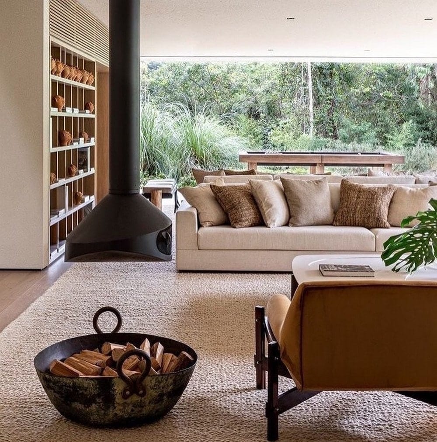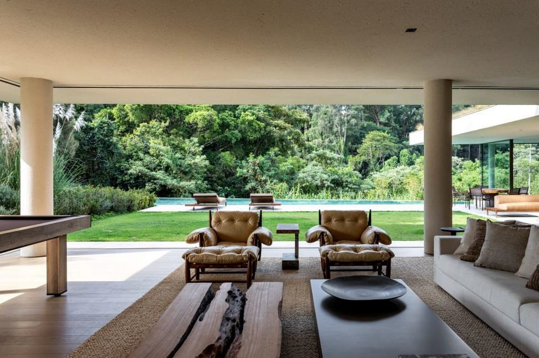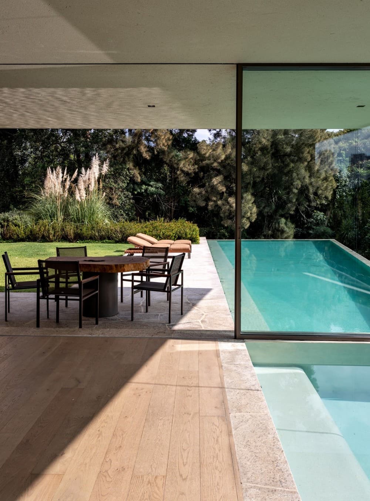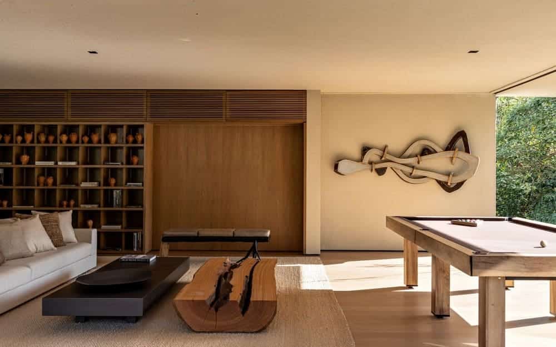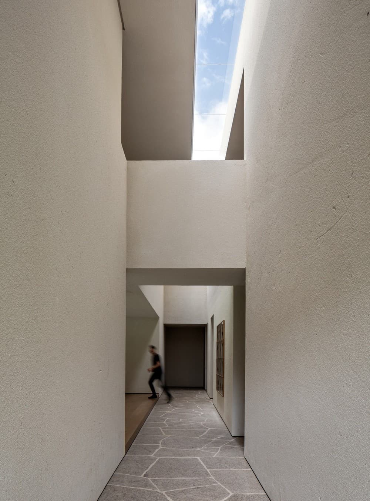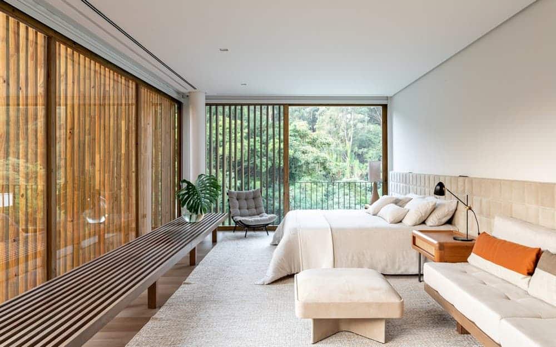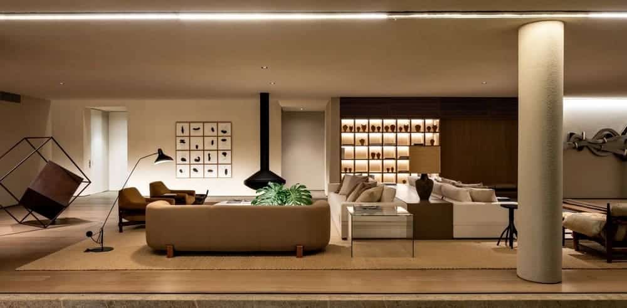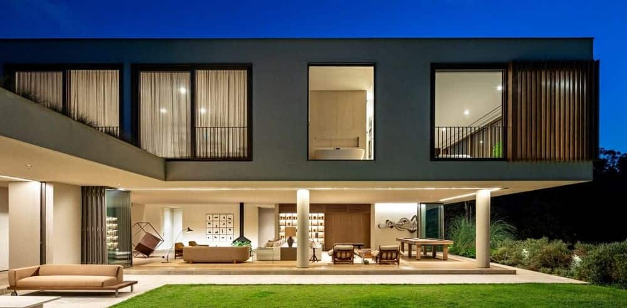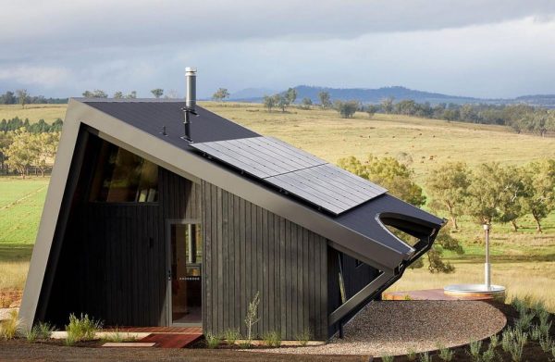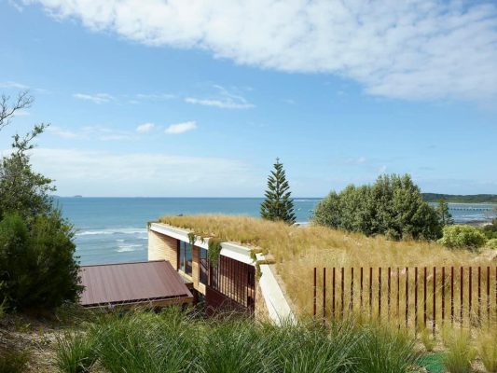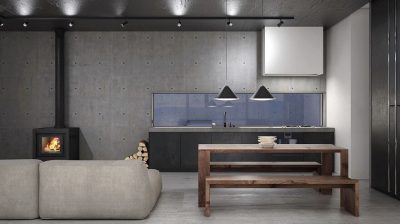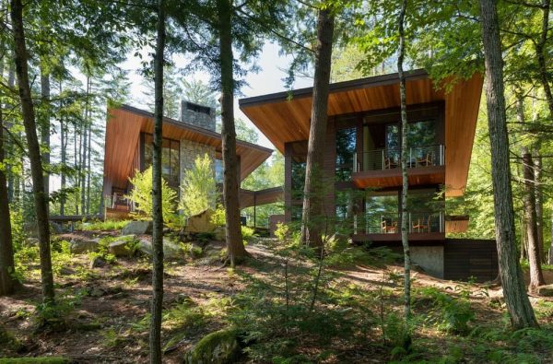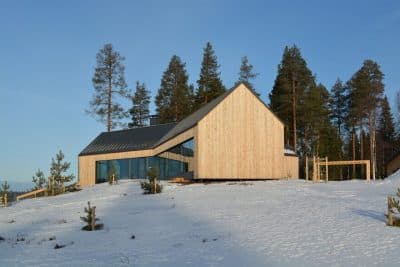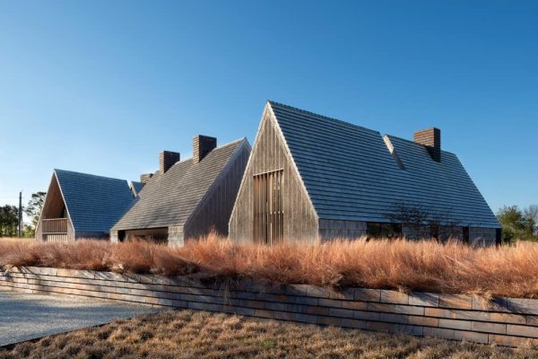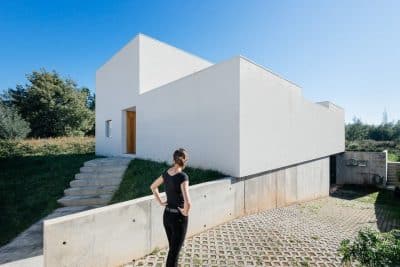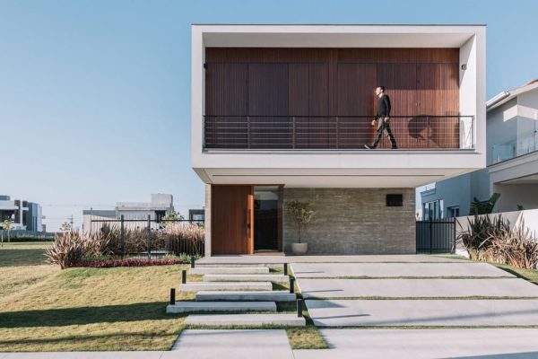Project: Yellowbrick House
Architects: Arthur Casas Studio
Collaborators: Ana Beatriz Braga, Fernanda Altemari, Luiz
Henrique Lourenço
Consultants: Rodrigo Oliveira (Landscaping); Foco
(Lighting); LHG (Concrete); NP Climatizações
(Ai Conditioning); AFP (Installations); GF (Automation)
Location: Alphaville, São Paulo, Brazil
Area: 1,245 m2
Dates 2016 – 2019
Photos: Fran Parente
The Yellowbrick House – made for a couple with two kids – is inserted on a terrain with two sides facing an extensive preservation area in Alphaville, São Paulo. This characteristic allowed for the implantation of the residence in the shape of an l, with all social areas open to the forest, without any visual interference of neighboring constructions.
Elevated to the height of the trees, the ground floor has big openings to the exterior, integrating the social environments to the terrace, garden and pool. This floor counts on an inverted slab that allows a double ceiling height on the central axis of the house and guarantees the entrance of natural light and ventilation. Due to this structural element, the installations and the lighting had to be built-in on the very slab or hidden in the planned woodwork. The superior floor holds an intimate room with an independent terrace, four suites with view to the forest and a master suite with big glass windows.
Because of its simple volumetry, the choice of materials was very important for the project. The front façade had its bricks assembled in a way to allow rhythm and movement to the architecture. All the frames are wood and the finishings are textured mass. The landscape design, signed by Rodrigo Oliveira, delimits the implantation of the house in the terrain and values the lush green surroundings of the preservation área.
Suppliers: Luxes (Alluminium Frames); Mado (Wooden
Frames); Margrape (Flooring); RO Materiais
(Bricks); Clássicor (Textured mass); Crystalpool
(Finishings); Joshua (Acclimated Wine Cellar);
Leicht (Kitchen); MisuraEmme (Closets).

