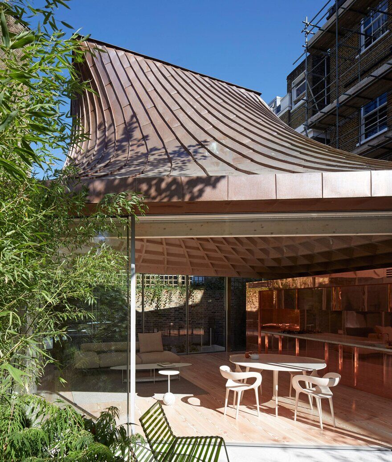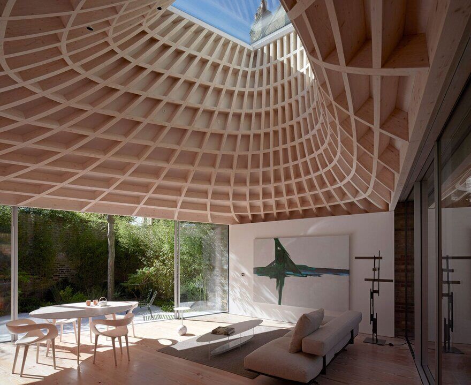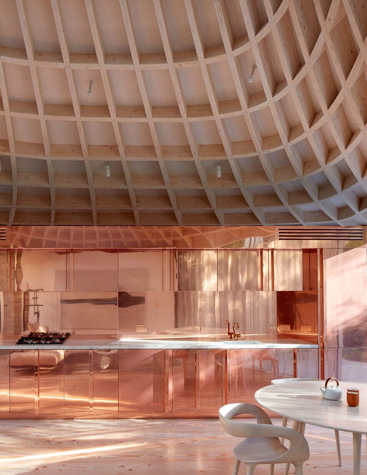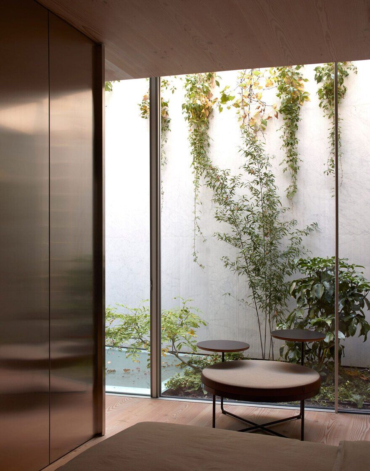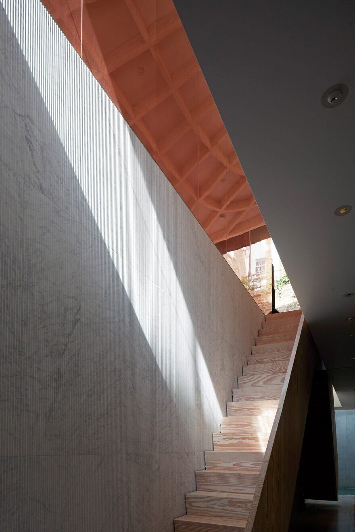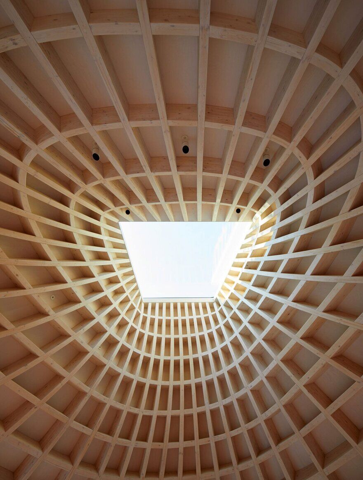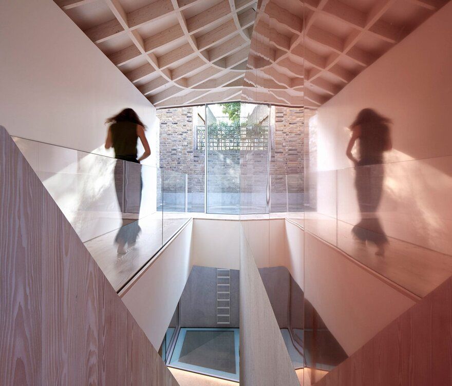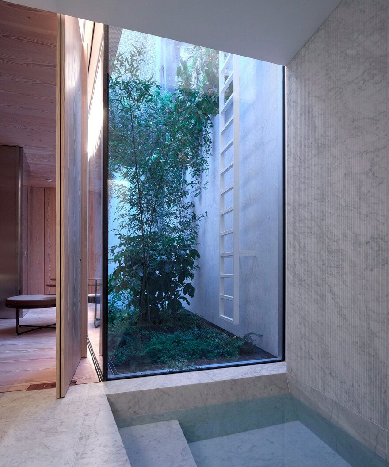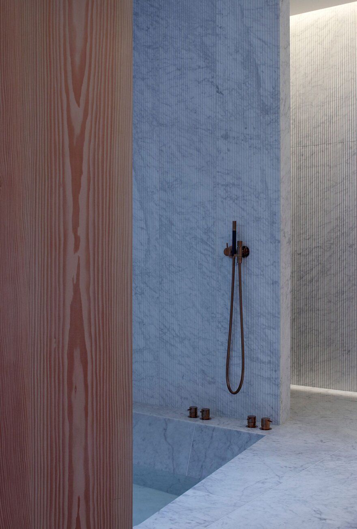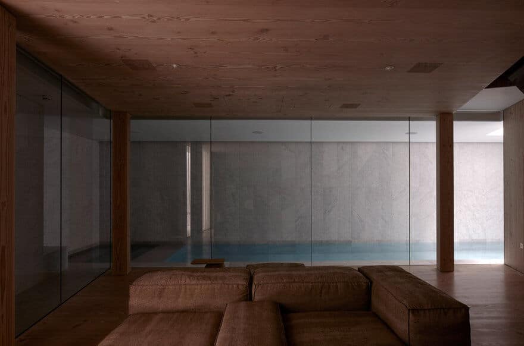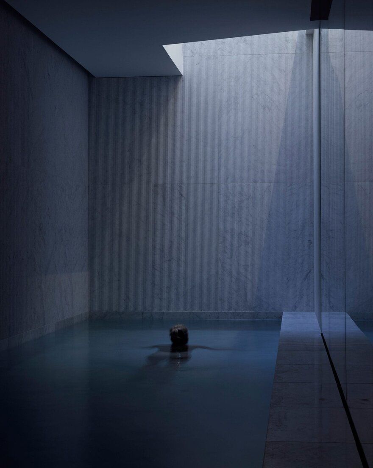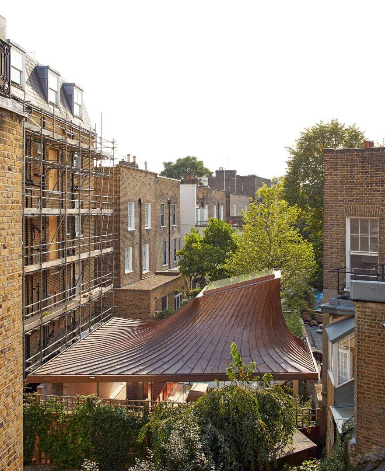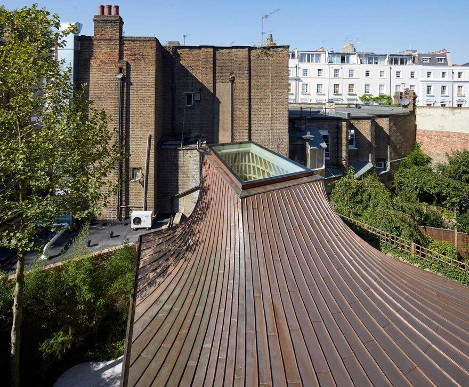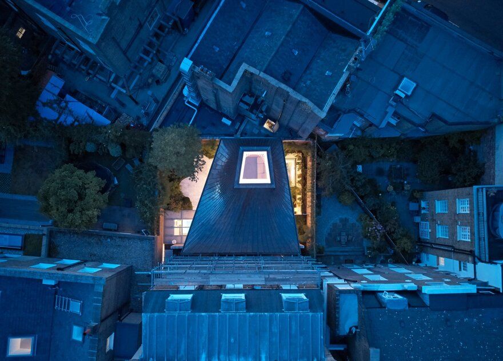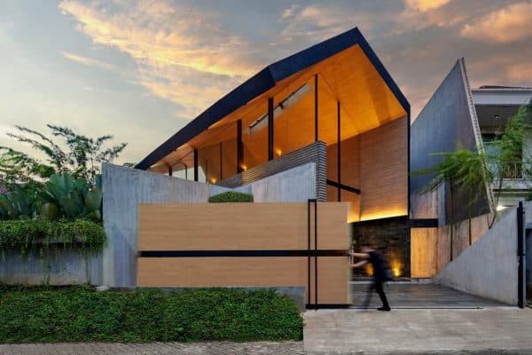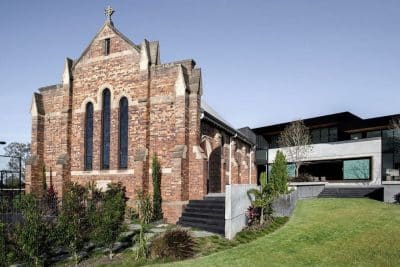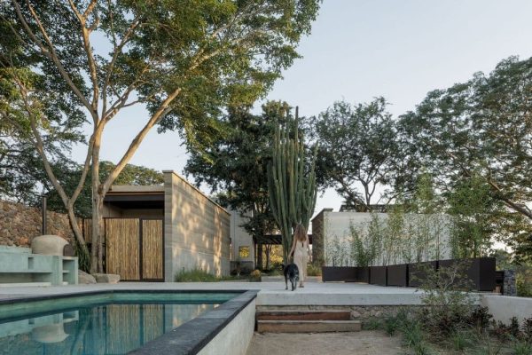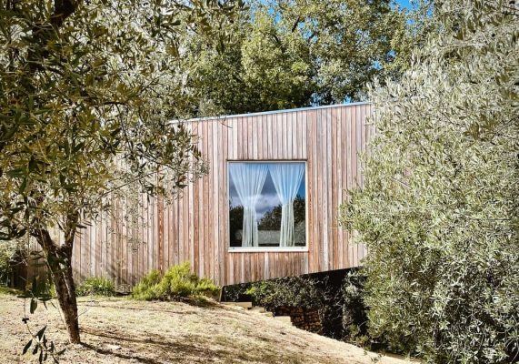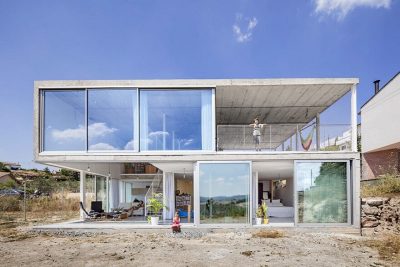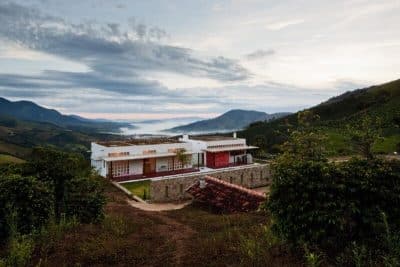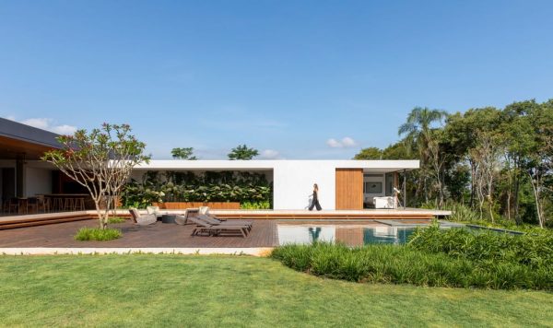Project: Garden House Pavilion
Architects: Gianni Botsford Architects
Location: Notting Hill, London, UK
Year: 2018
Photo Credits: Edmund Sumner
Text by Gianni Botsford Architects
A new 247 sqm Garden House Pavilion located on a backland site in Notting Hill, London and set over ground and basement levels.
A house that is a roof and a hole in the ground.
A house where you live above and below ground, where there is hot and cold, light and dark.
A house that is carved from the ground and the available light.
To build with light and darkness is to work with what a context gives you- a unique set of constraints and opportunities that lead to an architecture of local adaptation to the climate and culture that it sits within. With difficult circumstances on a tight, north facing urban site, digital tools of analysis were used to seek out three dimensional possibilities that light gives to generate form and organisation.
Replacing a dilapidated bungalow built in the 1960’s in the back garden on an 1840’s Notting Hill villa, the house is on ground and two basement floors surrounded by gardens, light wells and skylights that control and distribute light throughout the various levels. Overshadowed by houses on three sides, and a large plane tree, the house distributes atmospheres and intensities of light that inform daily rituals and activities.
Reacting to the light like a tree, the ground floor pavilion like structure floats above the ground creating distant views through gaps in the city and to the sky. The double curvature of the timber roof concludes in an oculus to the sky. Shaped and informed by the light and shadow that surround it, the roof’s tent like form creates a new place for life to occur- one that turns its back on the large volumes surrounding it and embraces particular view corridors and possibilities for light.

