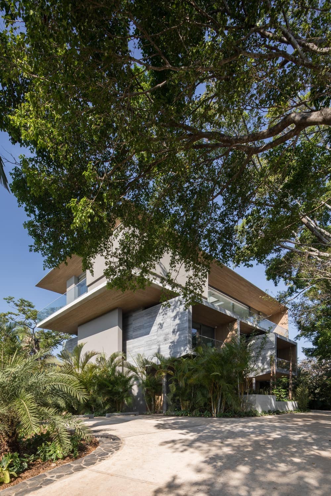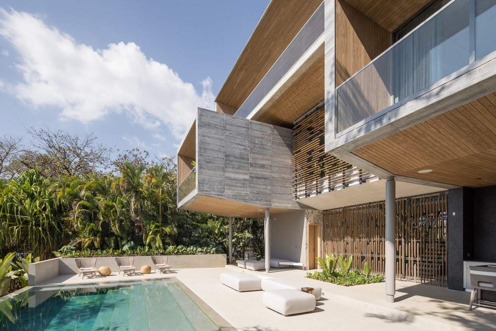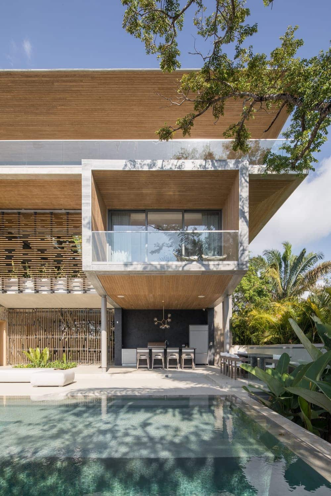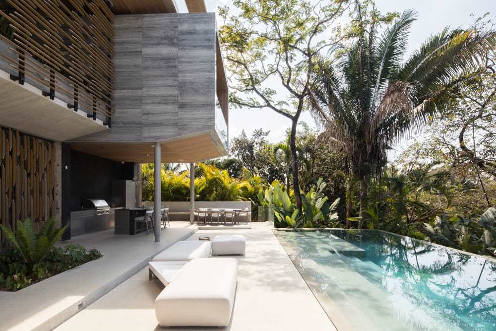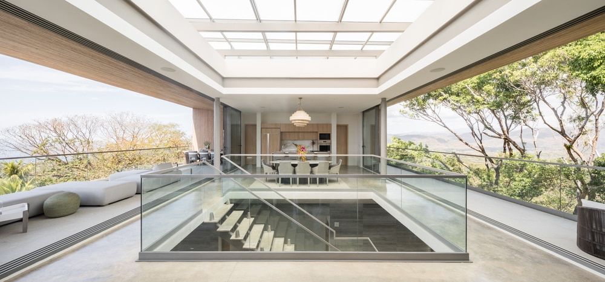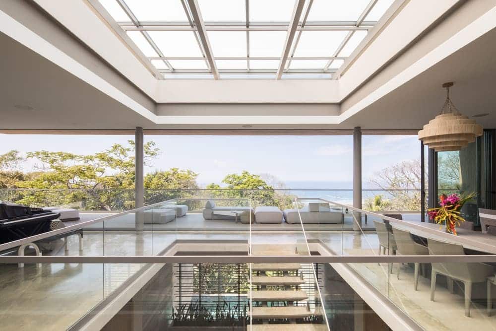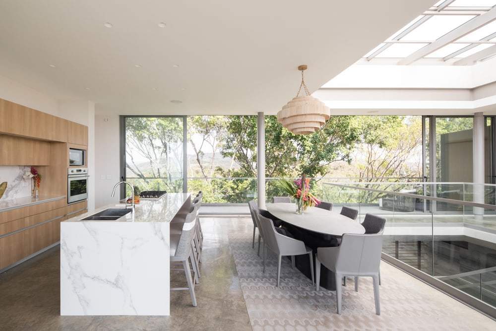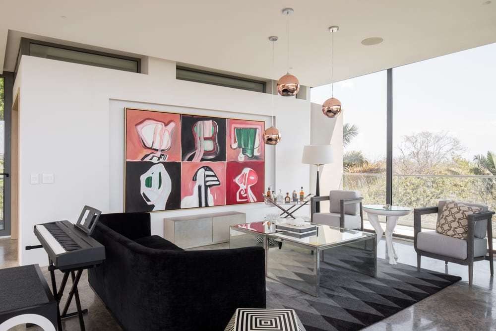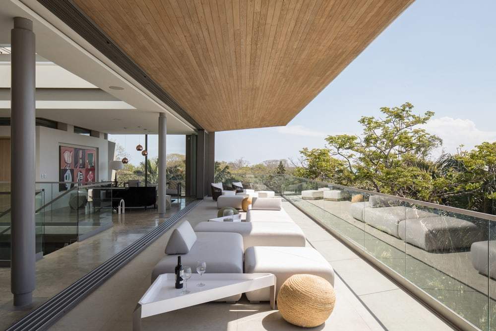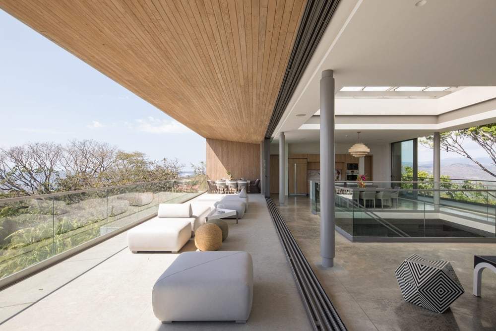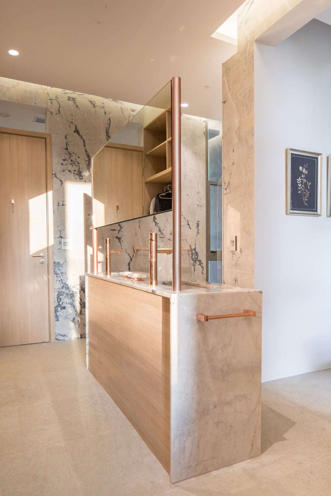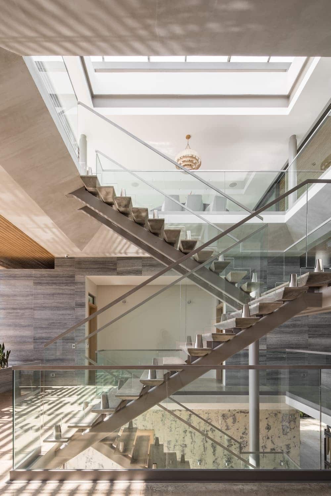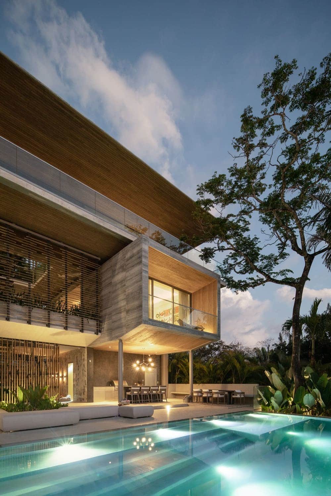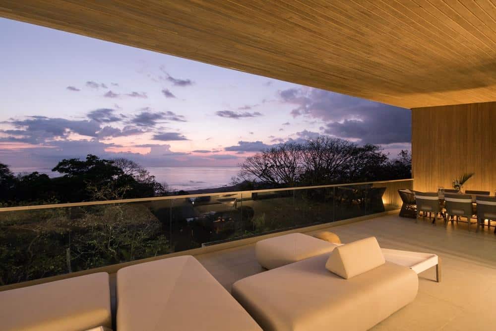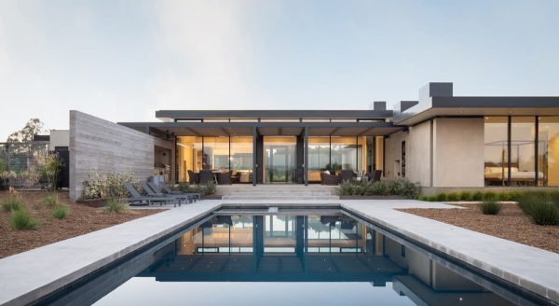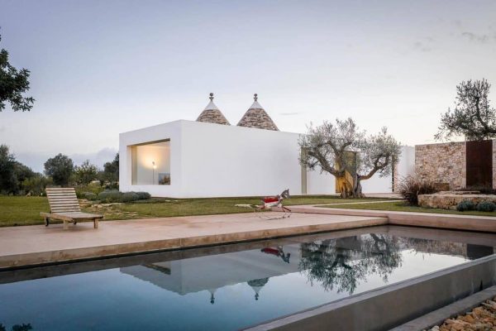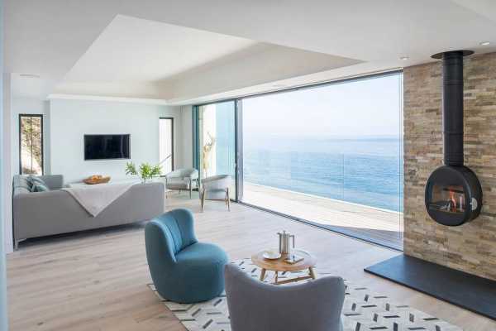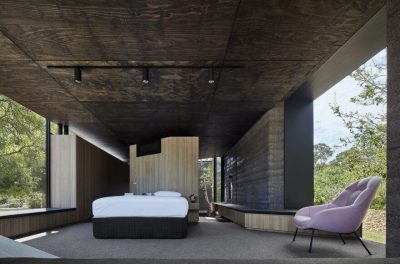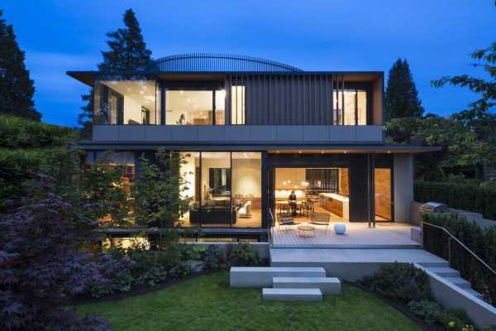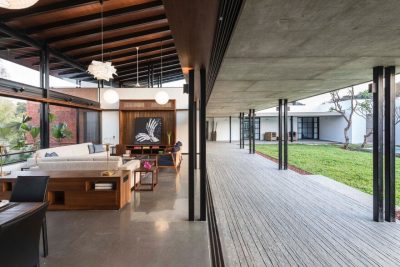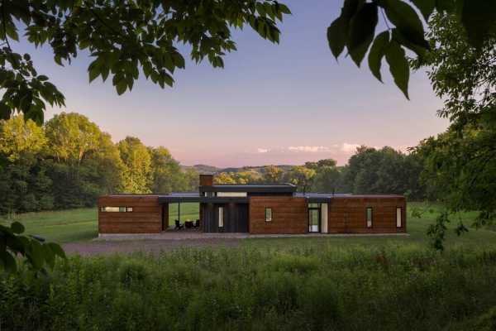Project: Andaluz Atrium House
Architects: Studio Saxe Architecture
Design Director: Benjamin G. Saxe
Builder: JIMACO
Structural Engineer: Sotela Alfaro Ltda.
Electromechanical Engineer: Dynamo Studio
Landscape: Vida Design Studio
Location: Nosara, Costa Rica
Date of completion: 2019
Area: Approx. 756m2
Photography: Roberto D’Ambrosio
Overview
Eco-conscious family business Andaluz commissioned Studio Saxe to create experiences around architectural designs that harness the power of the environment to create life changing experiences.
Concept
The Andaluz brand is all about meaningful and real experiences that combine comfortable human habitation with a deep connection to the surrounding landscape. A series of homes were carefully placed around existing trees on a hill top which brings in ocean and jungle views whilst creating a sense of comfort and security for the inhabitants.
Design
The Andaluz Atrium House is poised elegantly on a hilltop overlooking the Pacific Ocean on one side and amazing mountain views on the other. A distinct vertical atrium joins all floors and creates passive cooling for comfort with minimal energy consumption. The main living space on the top floor floats above the tree line creating a high level of privacy and intimate connection to the views. A second social area on the ground floor enjoys a pool integrated with surrounding palms and a BBQ area which is ideal for gatherings.
The Andaluz Brand is known for their durable and long-lasting construction methods as well as high quality materials. All these factors come together seamlessly to enhance the experience of the inhabitants and to create a longevity which is focused on low maintenance and high level of comfort.
Sustainability
Every home is designed with a high level of bioclimatic design through the understanding of natural phenomena such as wind, sun, and geological aspects to be able to protect and integrate the homes where necessary and open up and close where needed to create comfort without the use of energy. Both Studio Saxe and Andaluz believe that beauty and experience are intrinsic forms of sustainability which enhance the human experience and will last through the times.

