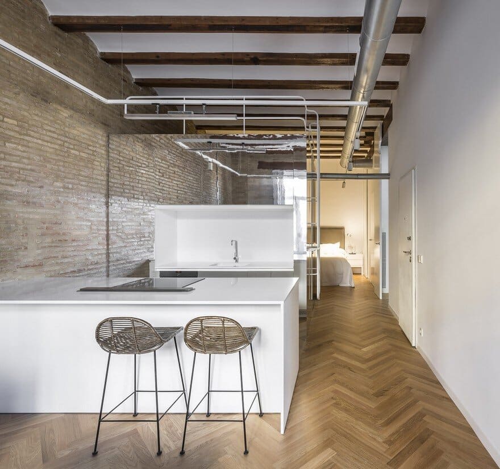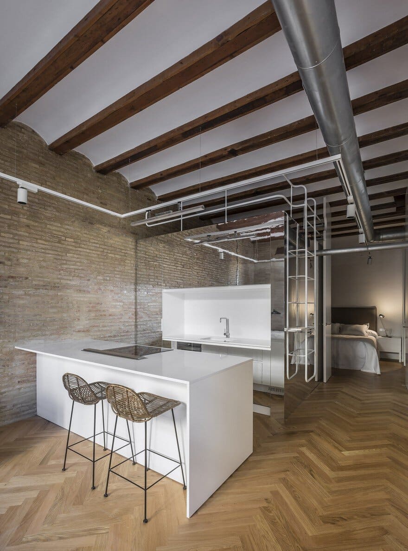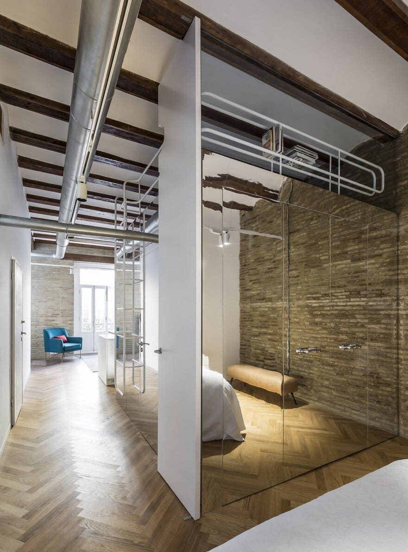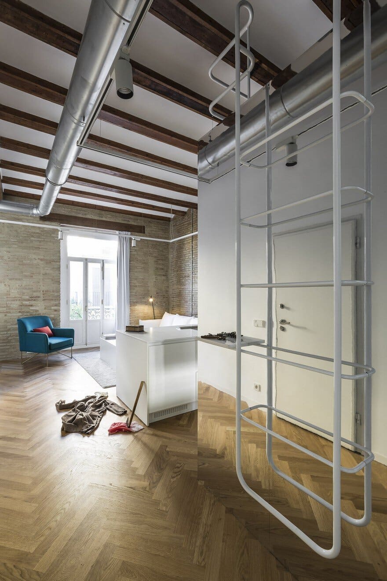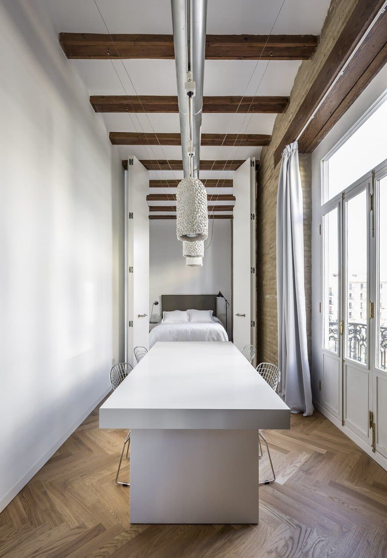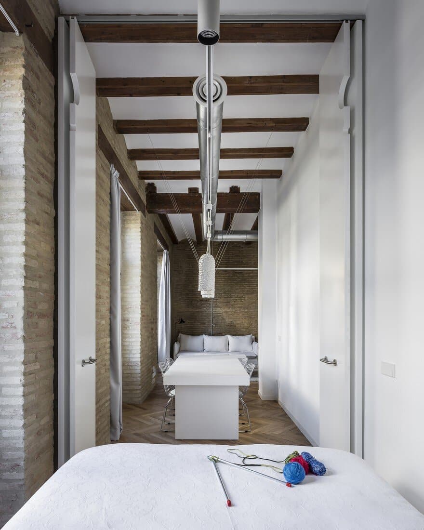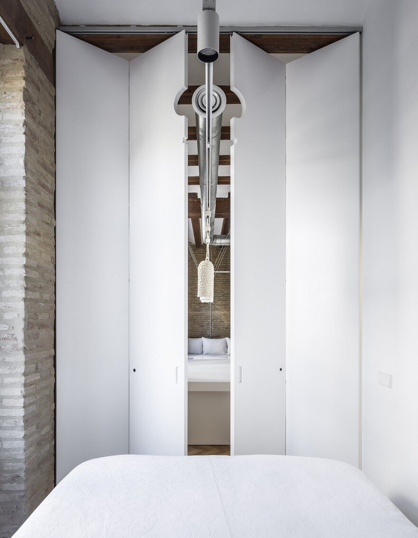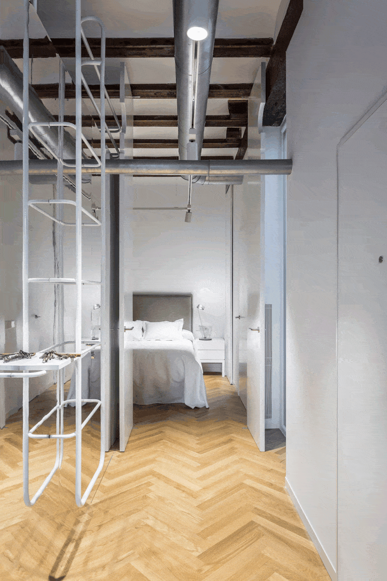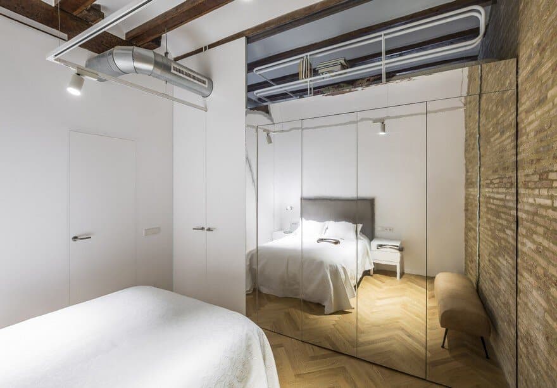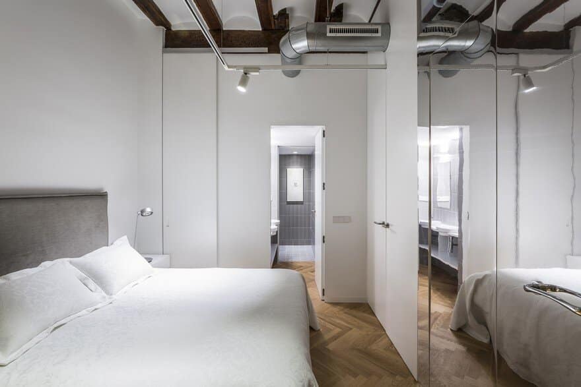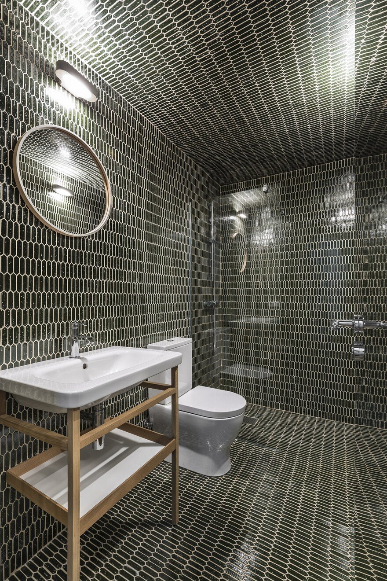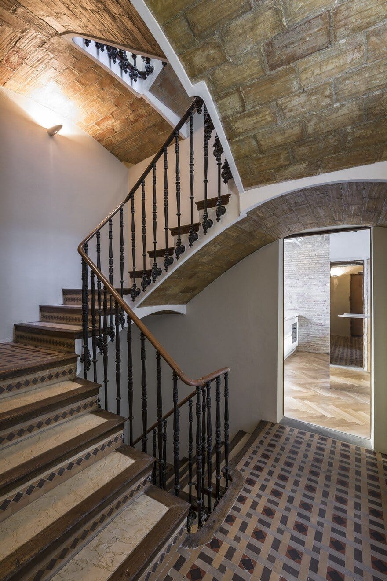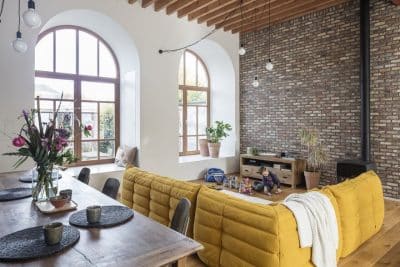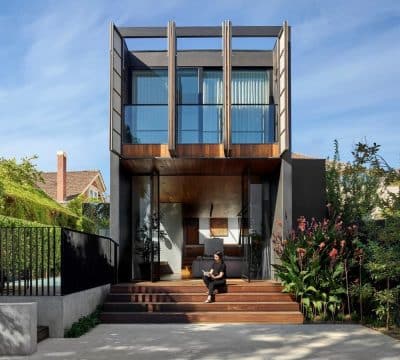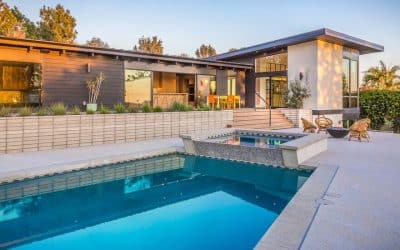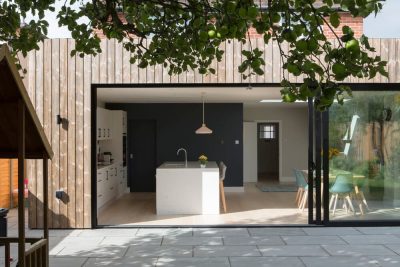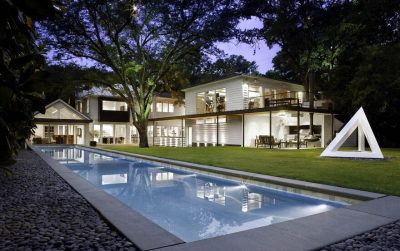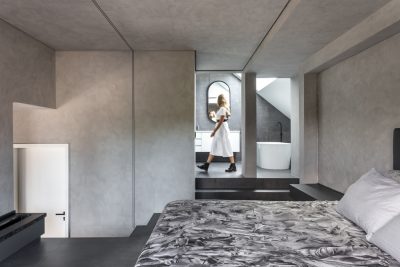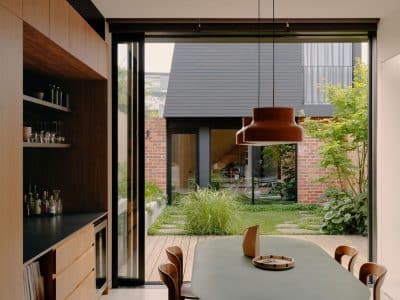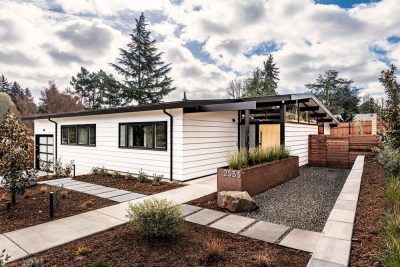Architects: Joaquín Juberías, Víctor Cano Ciborro
Project: Temporary rental housing / Late Night Tales
Location: Valencia, Spain
Area: 80.0 m2
Project Year 2017
Photographs: German Cabo
Description by architect: The basic conception of housing in architecture tends towards an ideal whose purpose is to provide shelter for one or more inhabitants in a temporal period that extends from the middle to the long term. However, what terms would architecture use when a dwelling must respond to several inhabitants in short periods of time? What tools are available when an excess or superabundance of inhabitants occurs?
The project presented here, a temporary rental housing, gives rise to these reflections and concerns due to the multiple links that will occur between inhabitants –temporal- and spaces -producers of intensity-. Faced with a situation of anonymous inhabitants and spatial practices closer to summer excess than to routine, a housing project that questions the formality to focus on the world of effects and actions is presented.
Effects produced by the distortion of the mirror or by the sensation of a greenish ceramic space where its brightness floods everything, and actions such as opening doors that almost triple your height, or climbing a light metal staircase that expands our spatial perception. The aforementioned constitutes an architecture that does not seek the function of continuous inhabiting, but of stimulus, surprise and carefree restlessness of the nomad.
If from other disciplines these variations or delusions are assumed as their own, as for example in psychiatry, which embraces the excesses of fantasy, mania, and impulses; or in pathology, which worries about hypertrophies, monstrosities or dermal variations, from architecture, these variations have not yet acquired a meaning of their own. In this context, and linked to an architecture where eroticism and secrecy are inherent to the temporary nature of this home, we are seduced by the idea of linking this construction together with the prefix ‘hyper’ to call it a stimulating or fruitful function of experiences. In this way, the concept of ‘hyper-architecture’ is presented through the cartographies and narratives that its inhabitants have left us around it.

