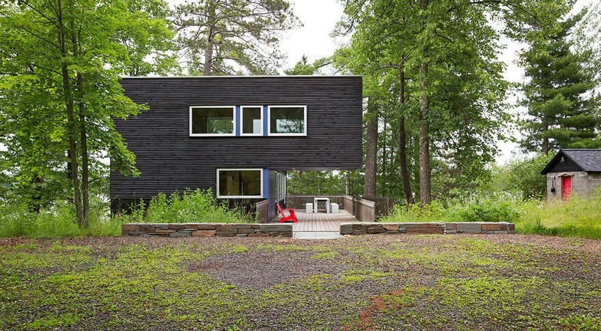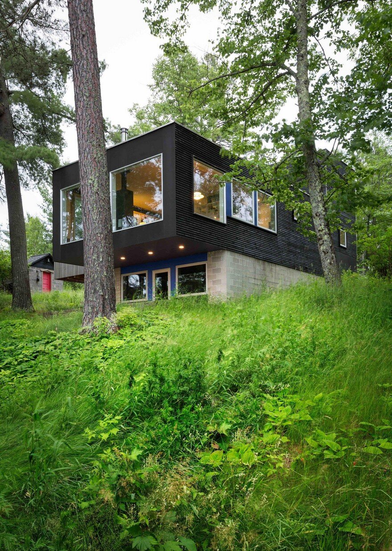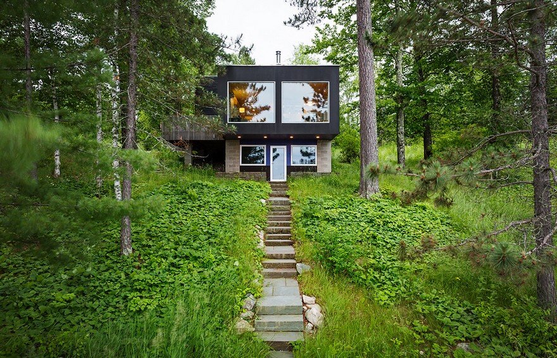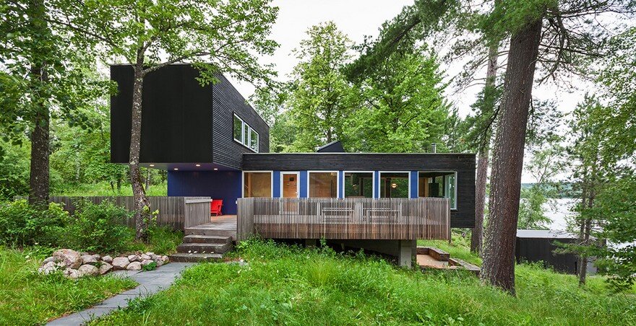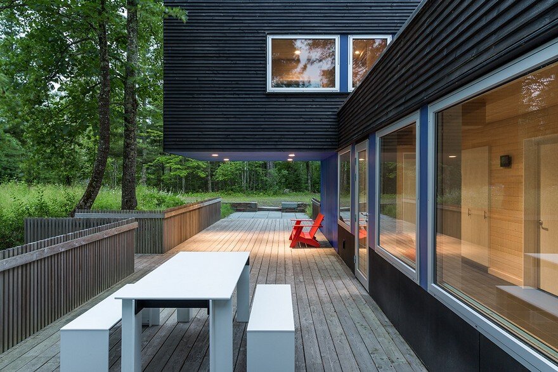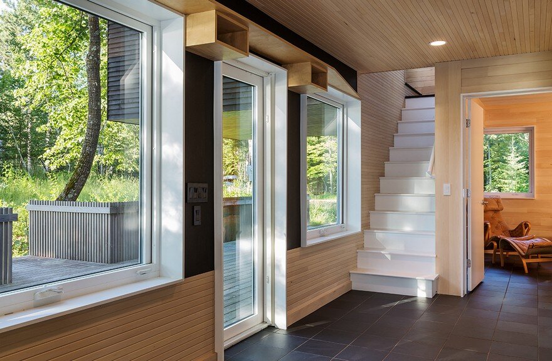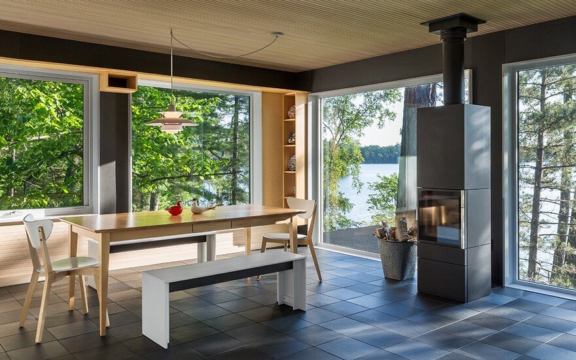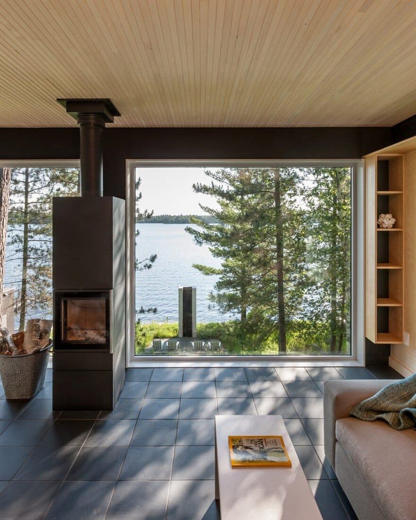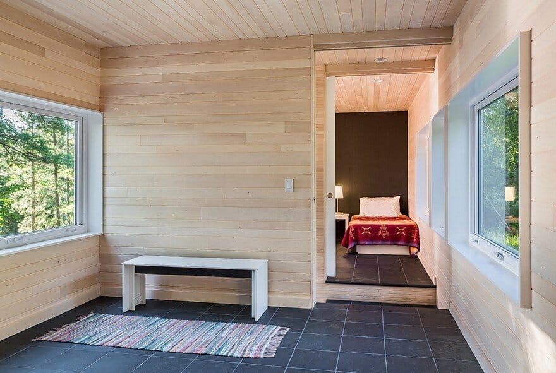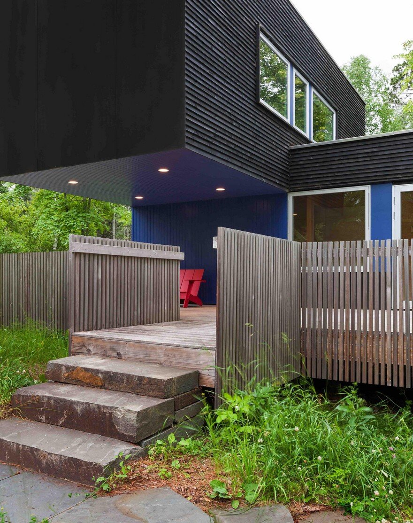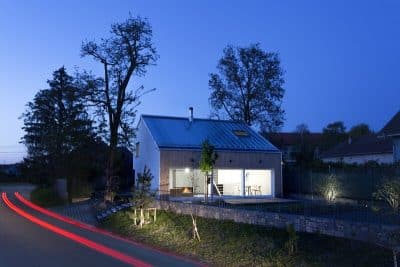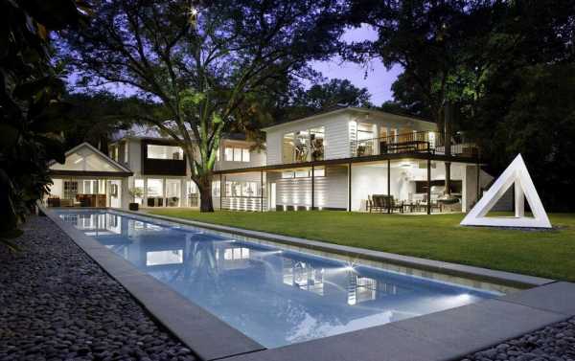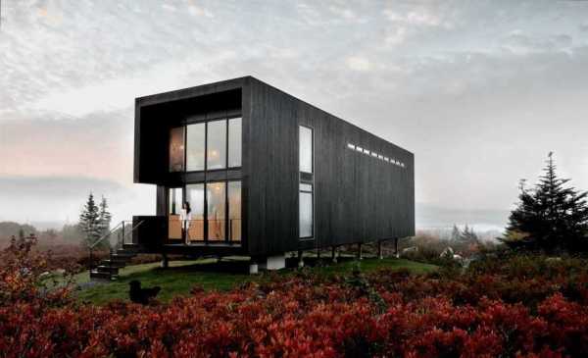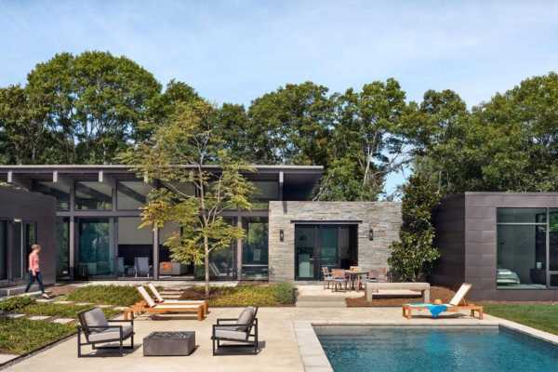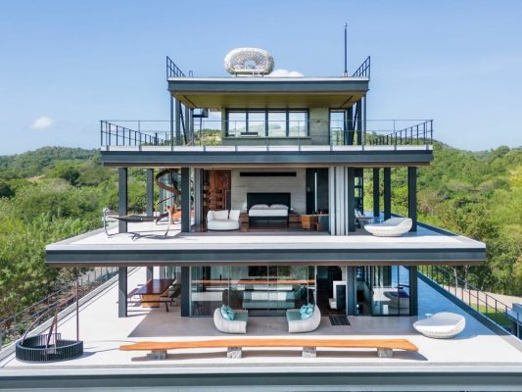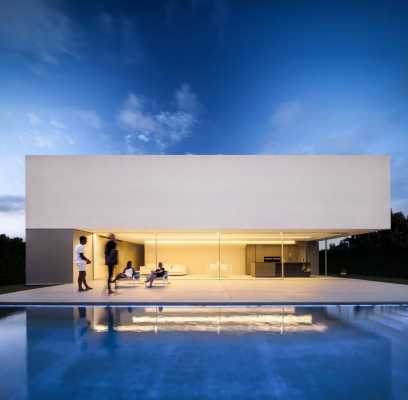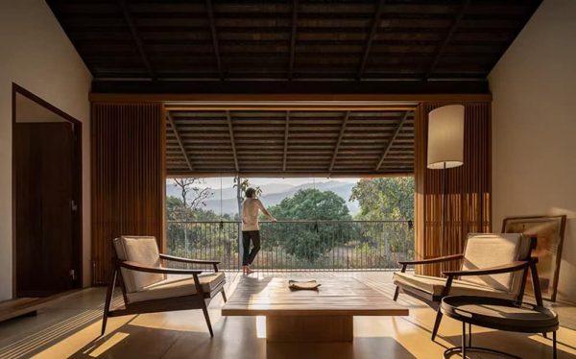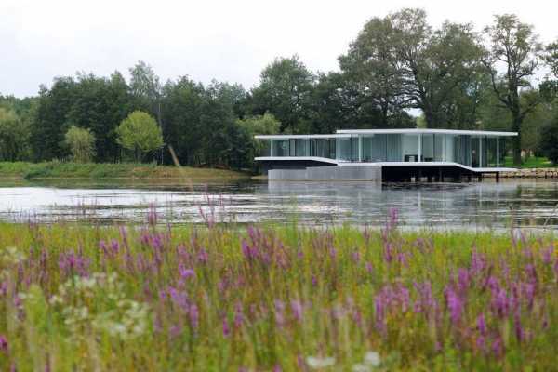Project: Hyytinen Cabin
Architects: Salmela Architect
Architect in Charge: David D Salmela, FAIA
Project team: David D Salmela, Malini Srivastava
Location: St. Louis County, Minnesota, United States
Project Year 2015
Photography: Paul Crosby
Text by Salmela Architect
Hyytinen Cabin in Northern Minnesota replaces an old non-insulated structure. From the existing cabin to the new iteration the orientation was shifted from parallel to the lake to perpendicular. The longer plan facing south and looking toward the restored old cinder block sauna allows the east end to be fully glazed without visual obstruction. It provides a south facing deck and a welcoming entry under the cantilevered second floor.
The main floor includes the master bedroom, kitchen, and great room, above the lower level workshop. The upper level has two guest rooms, one cantilevered over the main floor entry terrace. A new boathouse flanks the fireplace terrace on the shoreline.
Product Description: The all-wood interior is of locally supplied basswood left to age naturally. The exterior Western Red Cedar cladding is stained with a pine tar-like treatment and a splash base is installed below to protect its longevity. The beautiful texture of the cedar siding is emphasized next to the smooth finish of the wood paper-resin Richlite of the same deep black color. The bright blue accent accents complement the pinkish red door of the existing sauna. The dry laid local stone walls, steps, and pathways provide a wonderful warmth and contextual appropriateness to the rugged Northern Minnesota setting.

