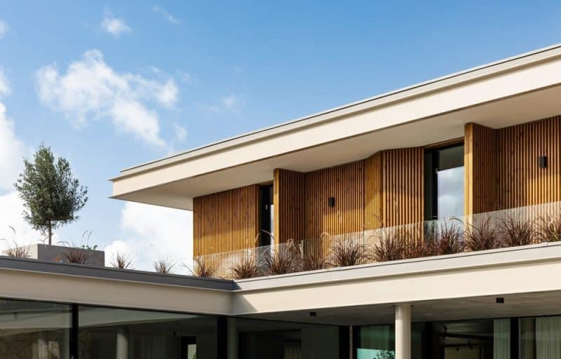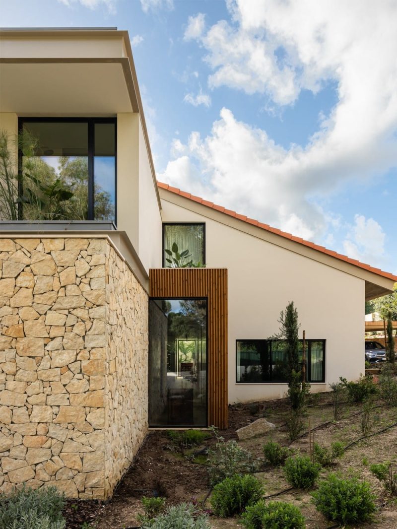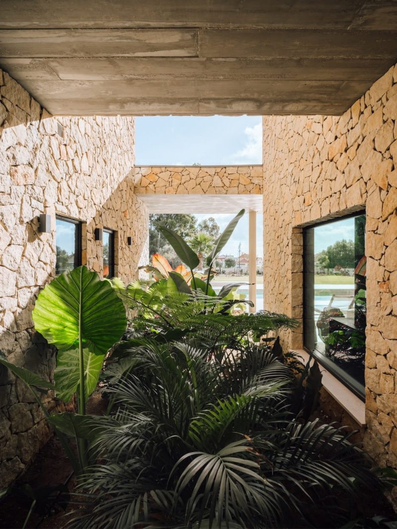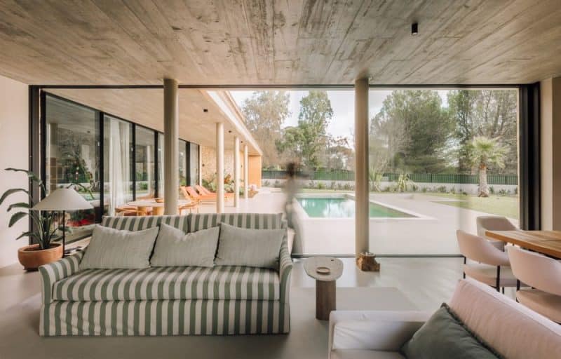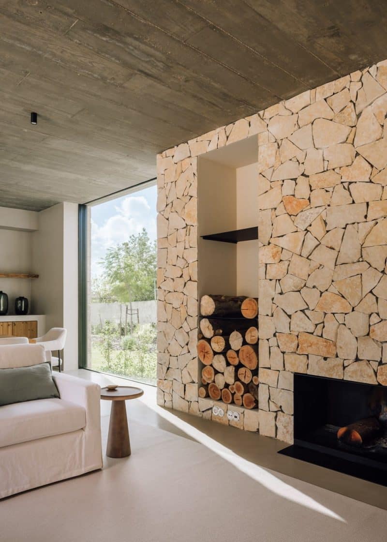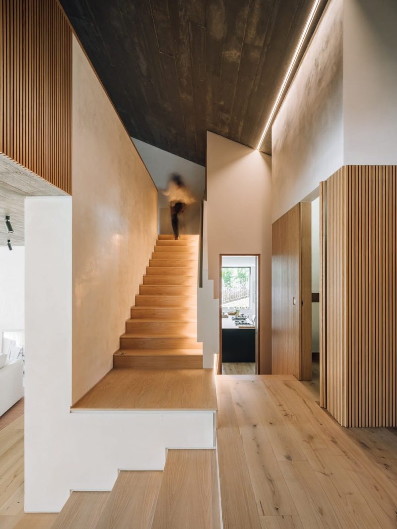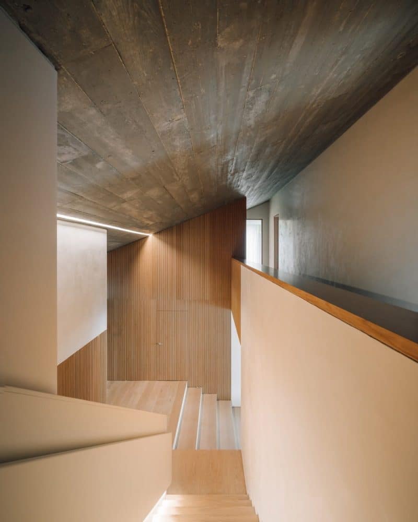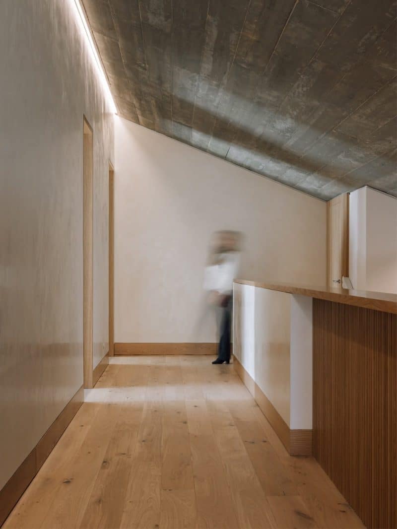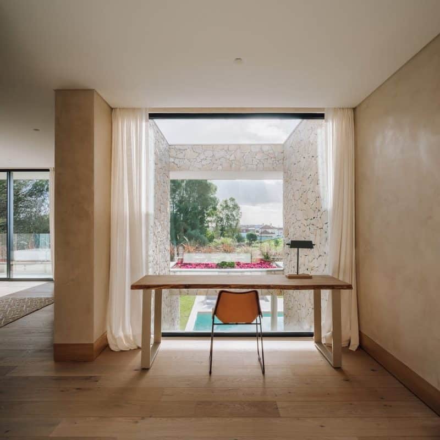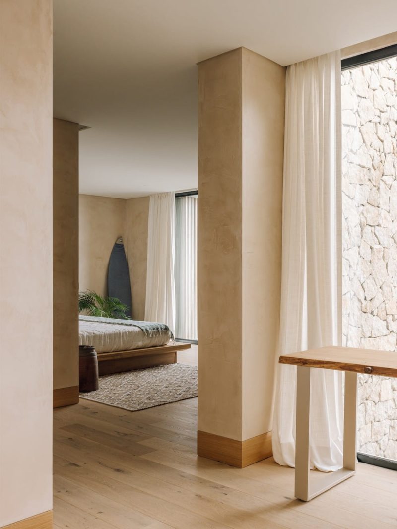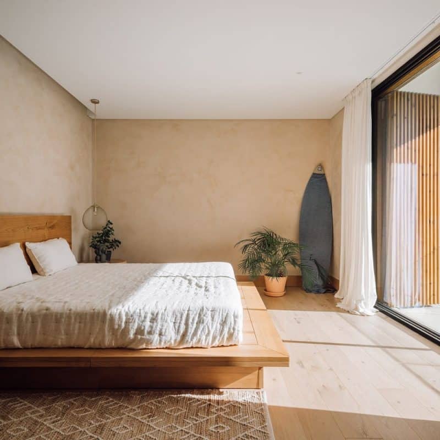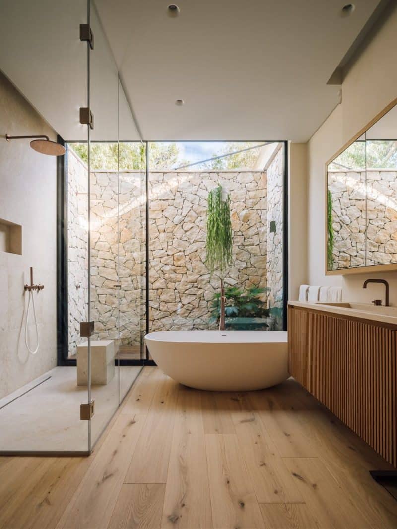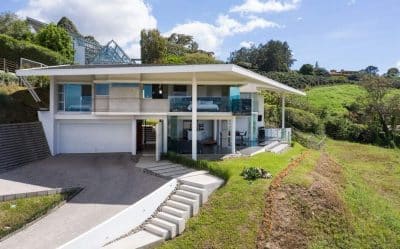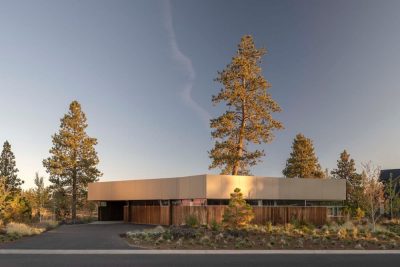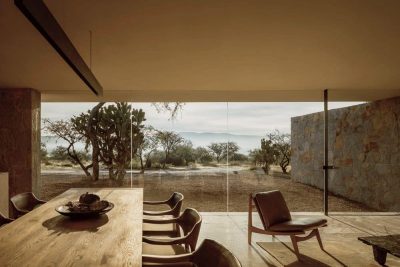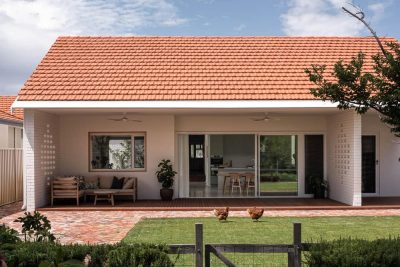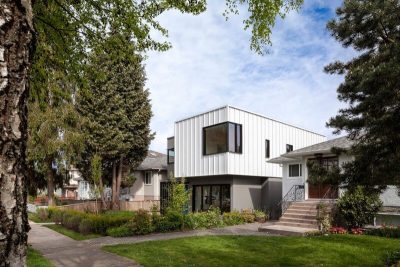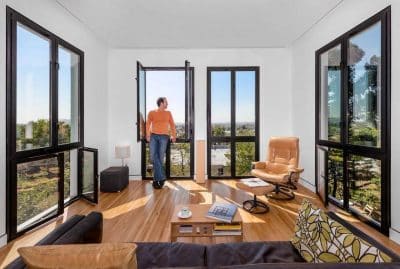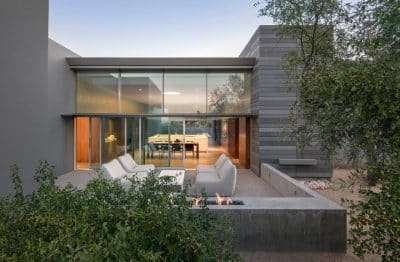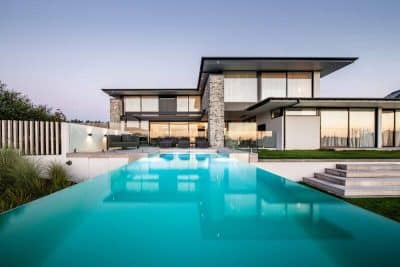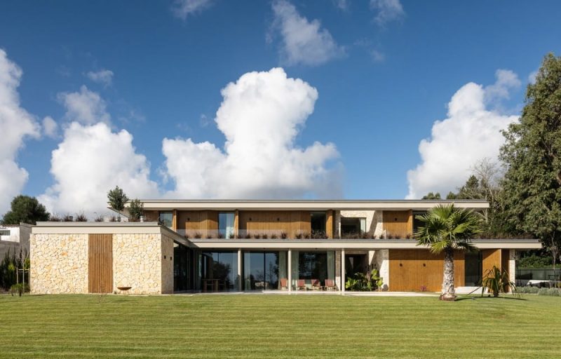
Project: Abuxarda House
Architecture: Fragmentos
Architects: Miguel Martins Santos, Teresa Barbosa, Isabel Câmara Pestana (partnership)
Construction: ENGCON
Landscape architecture: Sofia Raimundo
Location: Cascais, Portugal
Area: 760 m2
Year: 2024
Photo Credits: Lourenço Teixeira de Abreu
Abuxarda House, designed by Fragmentos, is a serene residence located within a private condominium in Cascais, Portugal. Surrounded by an extensive pine forest, this home embraces its natural environment, creating a peaceful and tranquil atmosphere. The design of Abuxarda House takes full advantage of its lush surroundings, incorporating nature into the very fabric of the dwelling.
Integration with Nature
The layout of Abuxarda House is meticulously designed to integrate with the surrounding pine forest and dense vegetation. Greenery permeates the built mass through the introduction of canopies that extend from the main volume, deconstructing its form and blending it with the natural landscape. The use of materials such as stone and wood, in combination with white plastered surfaces and smoothed cement, creates a dynamic contrast that defines the house’s character.
Architectural Design and Layout
Each façade of Abuxarda House has a distinct expression. The north façade, partially semi-buried and integrated into the terrain, presents a restrained volumetry. In contrast, the rear façade features large glazed panels that open up to the garden, seamlessly connecting the interior with the exterior.
Ground Floor: Social and Private Spaces
The house is developed on two floors. The lower core predominantly comprises the social areas, including a sequence of living and dining rooms. These spaces are carefully framed by the terrain and solar exposure, offering varying degrees of seclusion. An intermediate access platform levels the social area with the garden, incorporating the house into the natural slope. The master suite, located on this floor, is separated from the rest of the house by a patio, ensuring privacy.
Upper Floor: Suites and Views
The upper wing, facing south, contains four suites with balconies overlooking the garden and pool. This design feature ensures that each bedroom benefits from ample natural light and stunning views of the surrounding landscape. The ground floor’s green roof mirrors the external vegetation, creating a seamless blend between the built structure and nature.
Outdoor Spaces
The spacious outdoor area is designed to enhance the connection with the natural terrain. It frames the pool and allows for easy passage and interaction with the surrounding environment. This thoughtful design ensures that the outdoor spaces are as inviting and functional as the interior.
Conclusion
In conclusion, Abuxarda House by Fragmentos is a masterful blend of architecture and nature. The design takes full advantage of the lush pine forest surroundings, incorporating natural elements into the very essence of the home. Through the use of contrasting materials and thoughtful layout, Abuxarda House creates a harmonious and tranquil living environment. This residence not only offers luxurious and comfortable living spaces but also fosters a deep connection with the natural world, making it a truly remarkable retreat in Cascais, Portugal.
