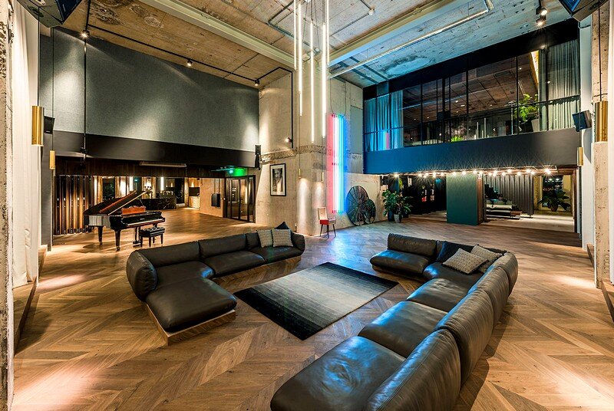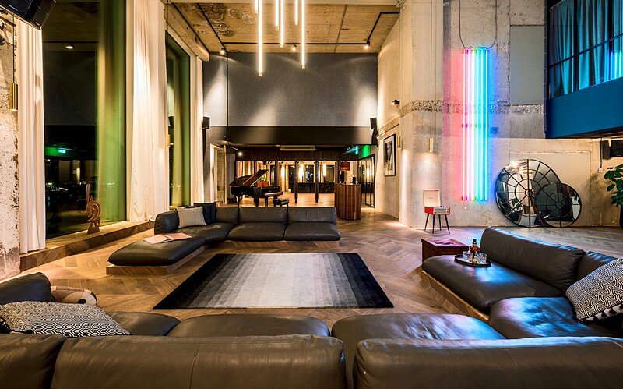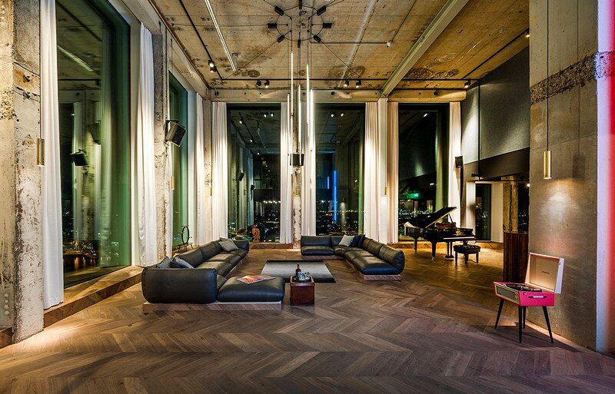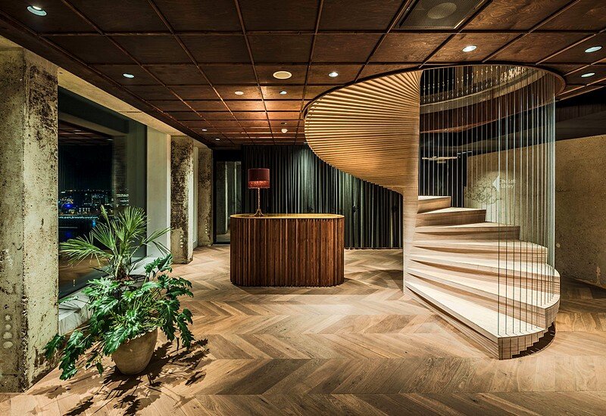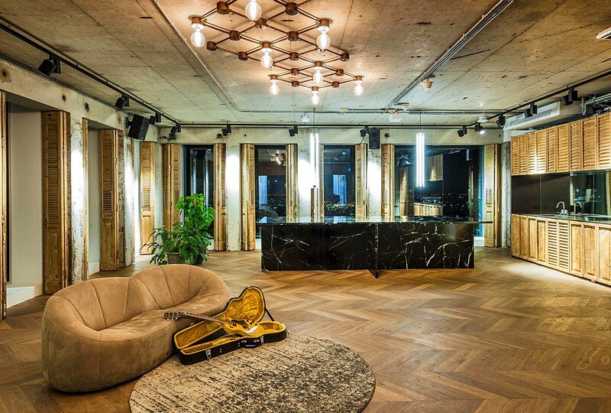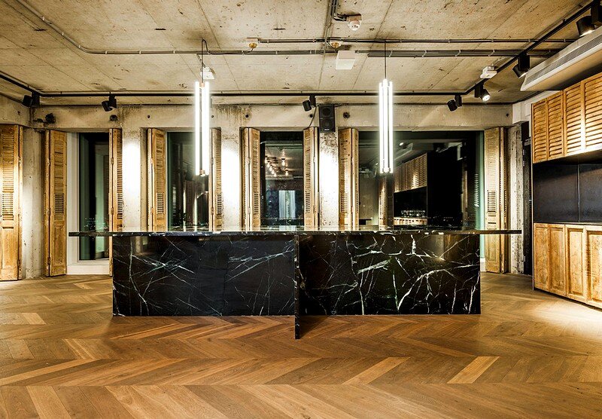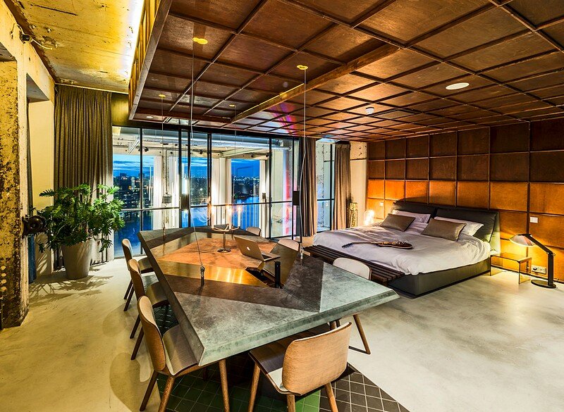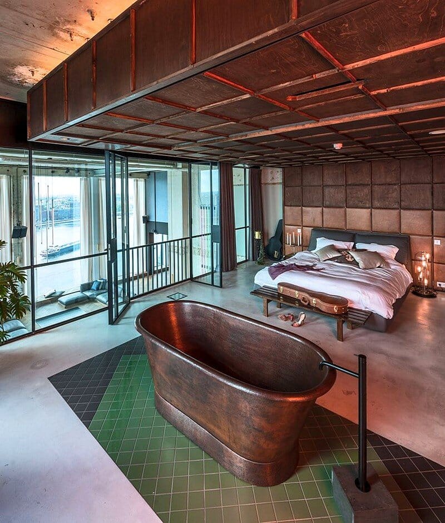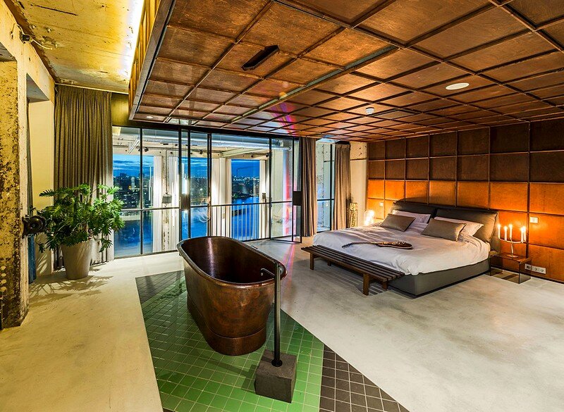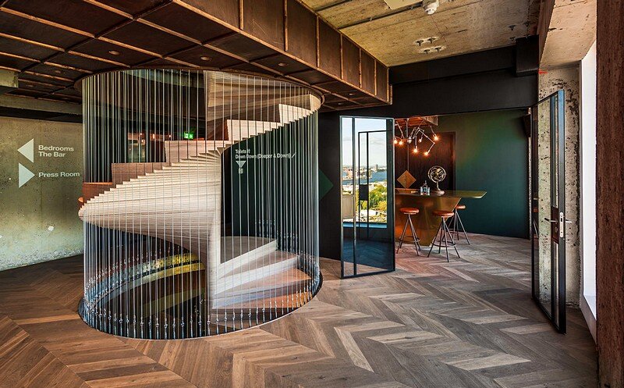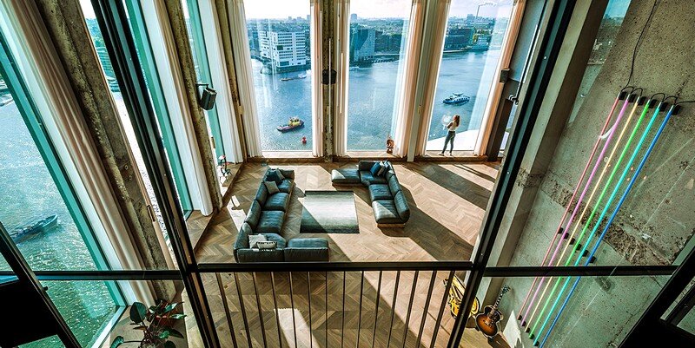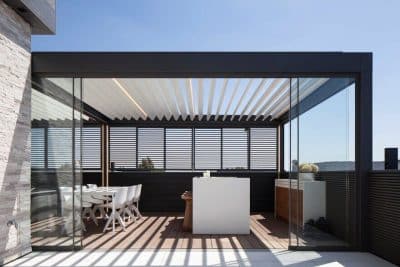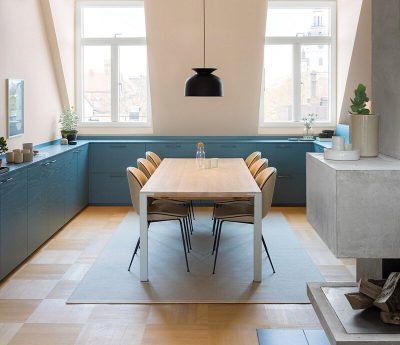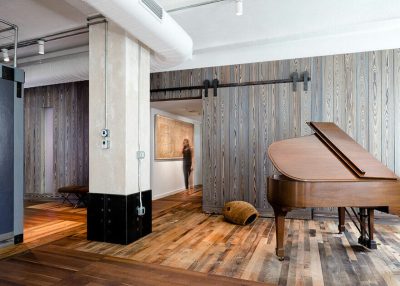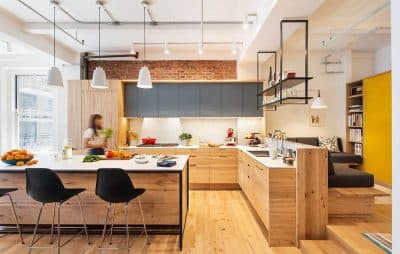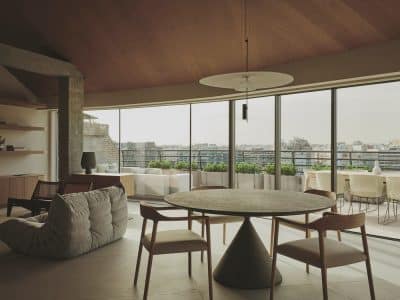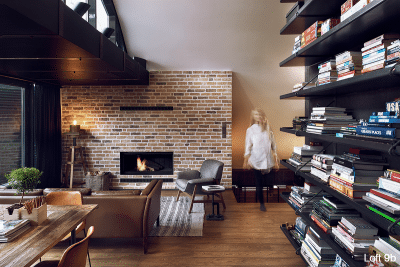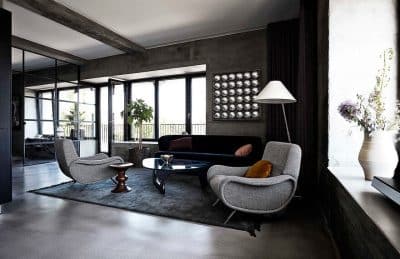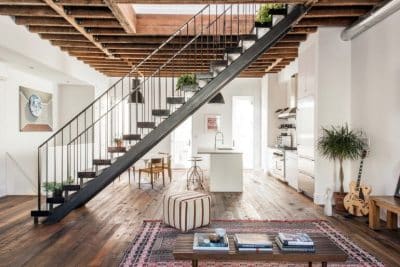Designed by TANK for Six Senses, A’DAM Tower Loft is an amazing home up in the clouds with everything you need to believe you’re a rockstar living the life.
Project description: The Loft is a multipurpose venue occupying the 16th and 17th floor of the A’DAM Tower. TANK desiged a rock stars’ condo that would transform itself from a giant loft into a wedding location or corporate conference space overnight whilst keeping the feel guests are staying at a unique, stylish, modern and luxurious home close to heaven.
Thanks to its partly double height living room area with double height glass facades, residents are in instant awe upon entering the Loft, with its sublime cityscape views. The luxurious yet raw identity of the Loft is emphasized through its herringbone parquet flooring, contrasting, exposed concrete walls and ceilings and taylor made interior features like the staircase.
The A’DAM Loft is divided into two separate spaces, the 16th, which is the main ‘Event Space’ and the 17th, which consists of several meeting rooms.
The main event space is equipped with a supersized green marble kitchen, surrounded by antique shutters, a main living area that features a tall, bespoke chandelier of fluorescent tubes that enhances the verticality of the volume, a magnificent lounge, a record library with stairs that lead to the heavenly bedrooms and a separate smoking room. Each room can be rented separately but if you want to feel like the king of the castle, or tower in this case, you really should rent the loft as a whole.
The 17th floor holds the master suite with a freestanding bath with an unrivalled view. Upon request a portion of the ceiling can be lowered onto the bathtub to become a leather tabletop, so you can welcome your guests for a business meeting. Both the main suite and the guest bedroom on the 17th floor offer an amazing shower experience with an endless view over Amsterdam and the adjoining municipalities. The ‘piece de résistence’ is the Pressroom that comes with a cocktail bar to host all exclusive meetings, drinks and presentations. All spaces are modular, so if you don’t feel like cooking you can host your annual board of directors meeting just the same.
TANK chose a modern, industrial raw interior, with leather, steel and wooden features, music elements such as a large piano, record albums and lush furniture to accompany the lavish life of a star. All in all it’s a pitch-perfect place to host an unforgettable party or business event.
Architect: TANK
Project: A’DAM Tower Loft
Location: Amsterdam, Netherlands
Area: 800sqm
Photography: Teo Krijgsman
Thank you for reading this article!

