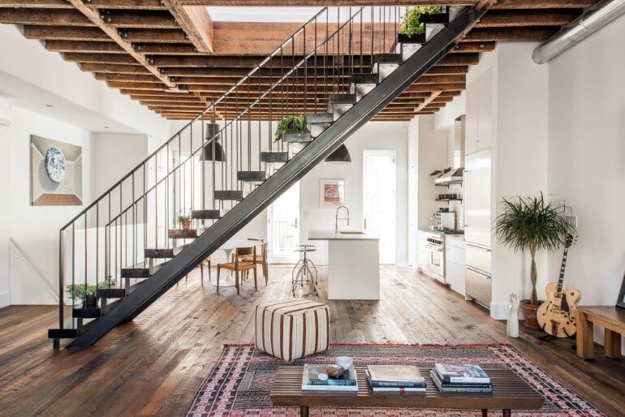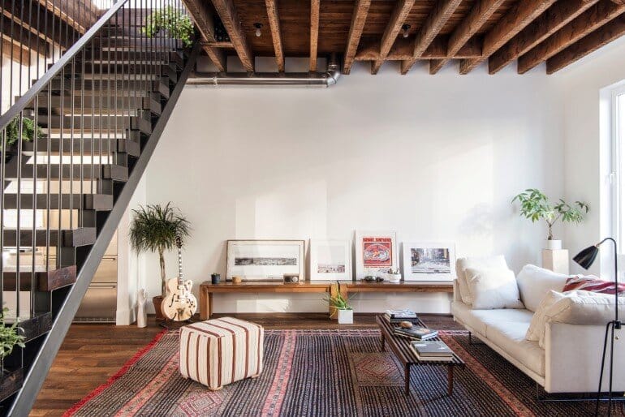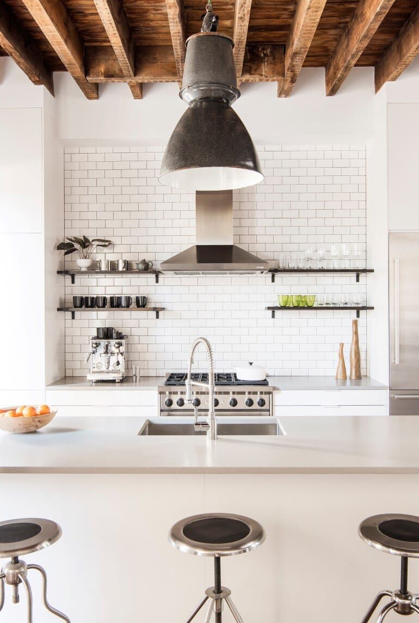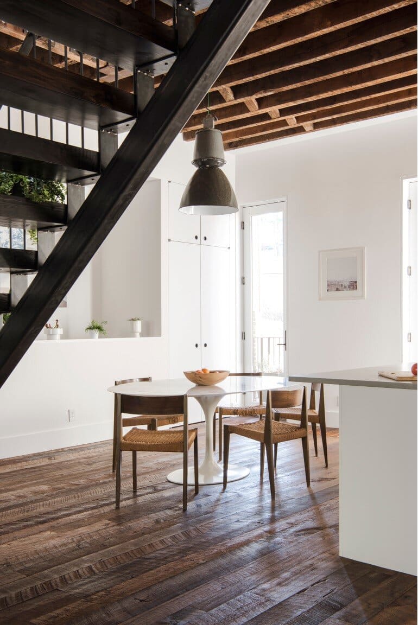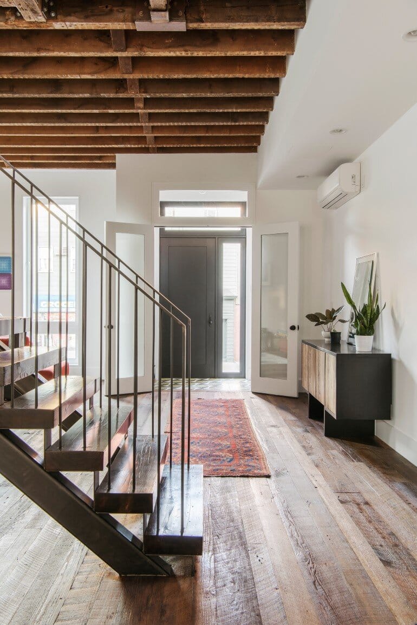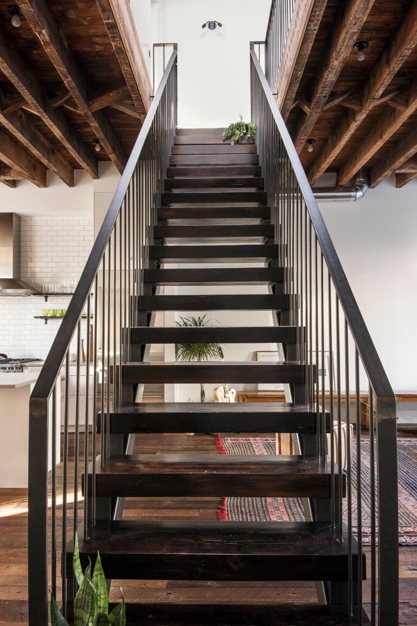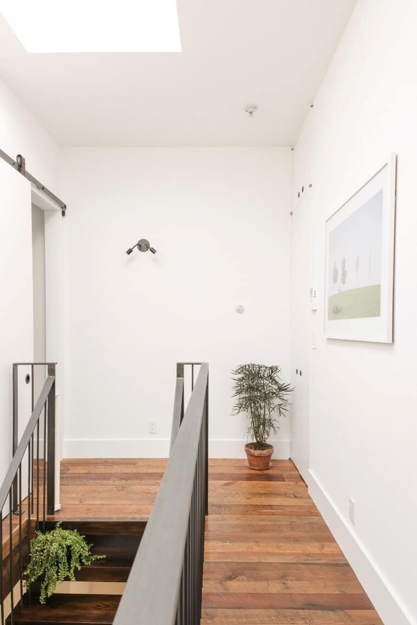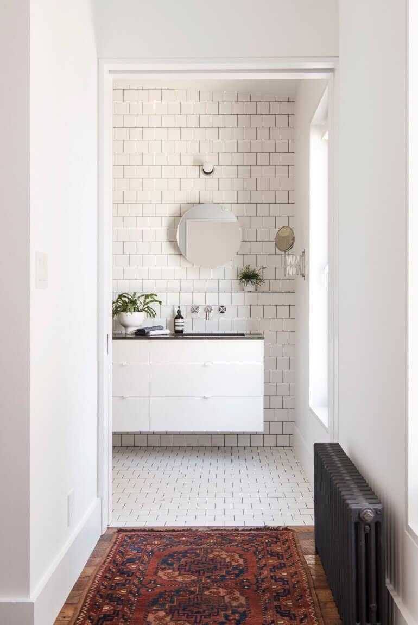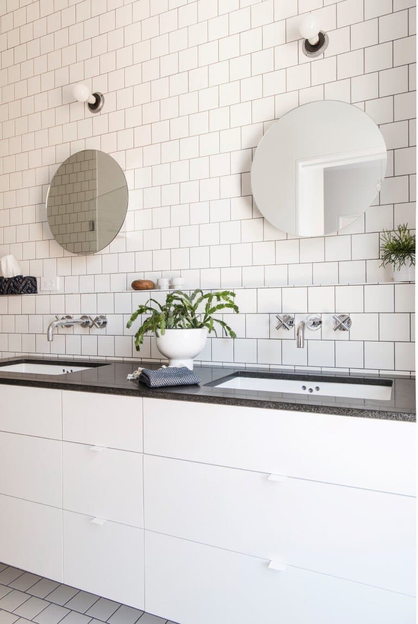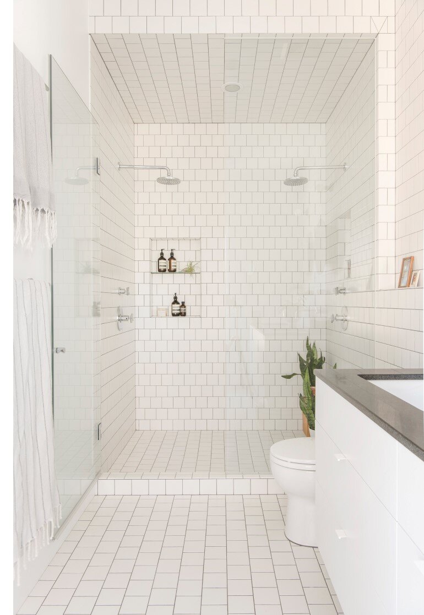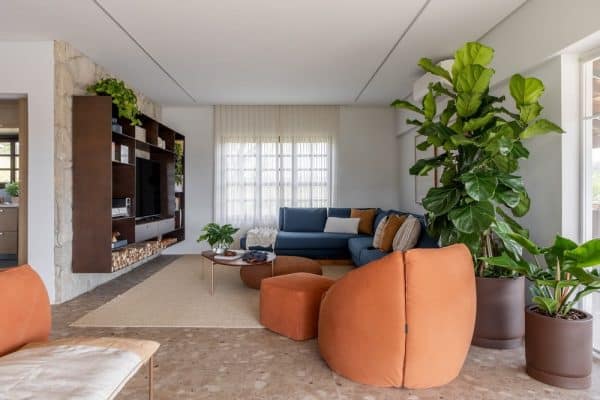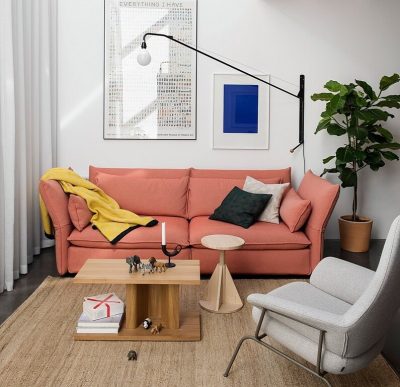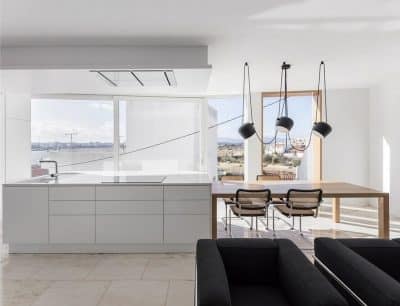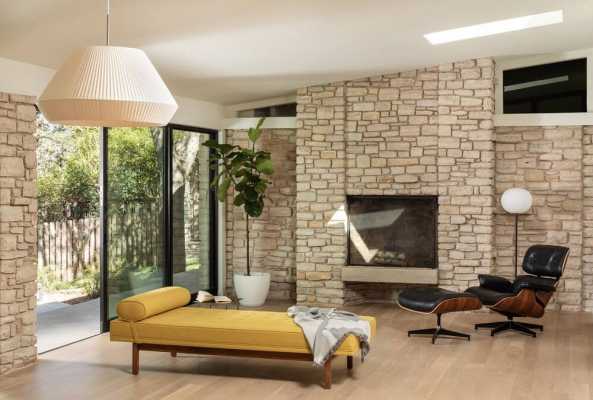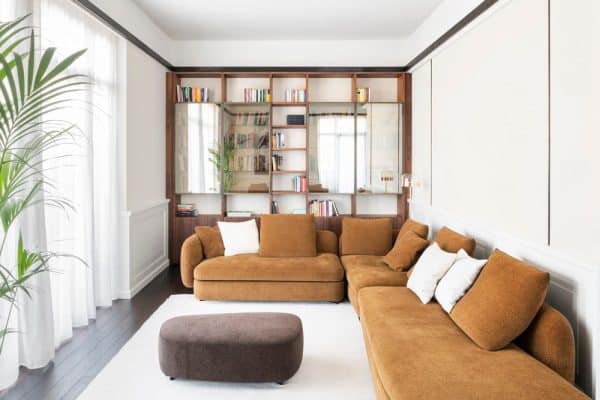Project: Lorimer Street Townhouse
Interior design: Elizabeth Roberts Architecture & Design
Design Team: Elizabeth Roberts, Dennis Mendoza, Polly Horne, Jessica Gould
Location: Williamsburg, Brooklyn, NY
The Lorimer Street Townhouse is a three-story, twenty-five foot wide, two-family house located in the Williamsburg neighborhood of Brooklyn. The project was designed by New York-based Elizabeth Roberts Architecture & Design.
Every wall, ceiling, stair, floor and window of the house was replaced in the extensive renovation. The result is an open, loft-like home for a family of four. A custom, steel and solid wood tread stair divides the Parlor Level into a Living Room side at the street front and a Dining and Kitchen side at the rear of the building with garden access through 3 new, patio doors. Existing wood joists were exposed on the Parlor Level with insulation added to the underside of the floors above. Reclaimed floors compliment the existing joists and add to the rustic feel of this urban home.

