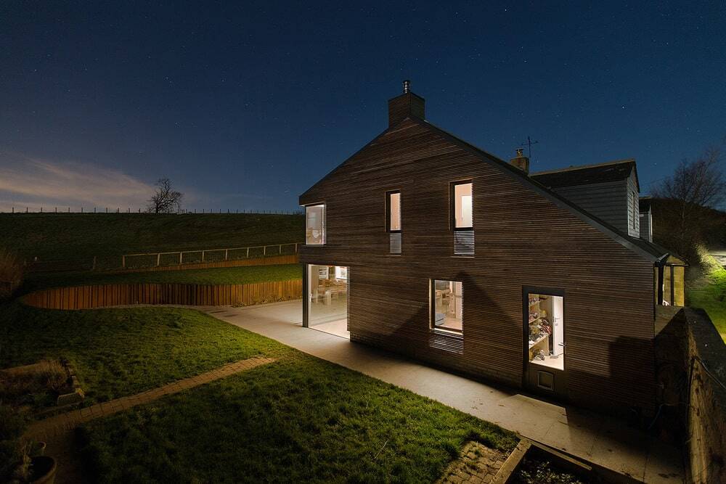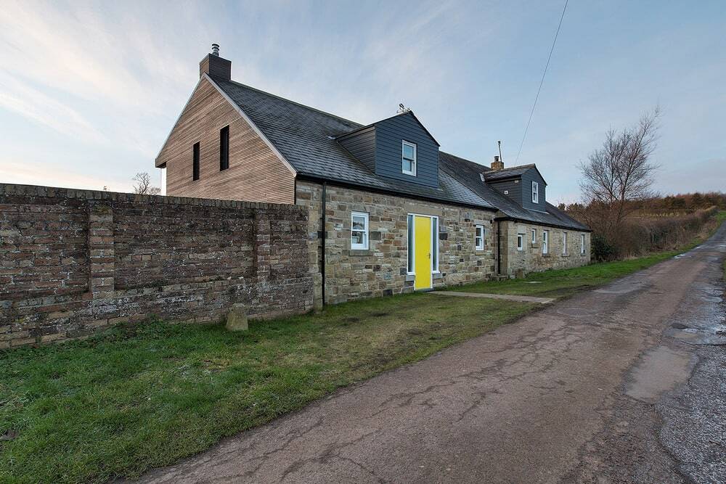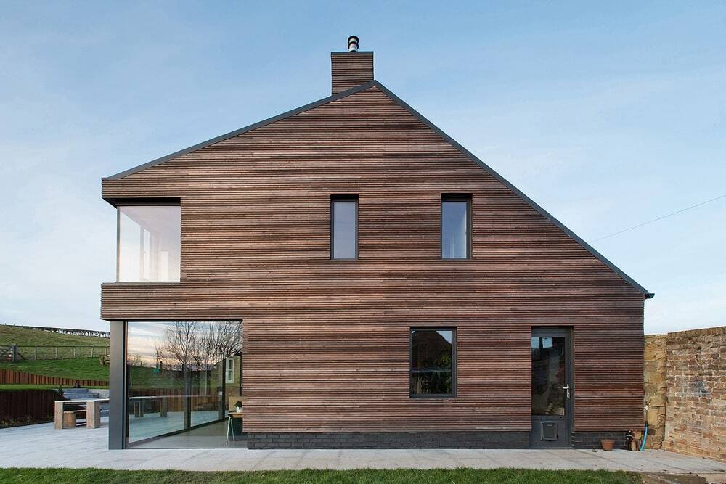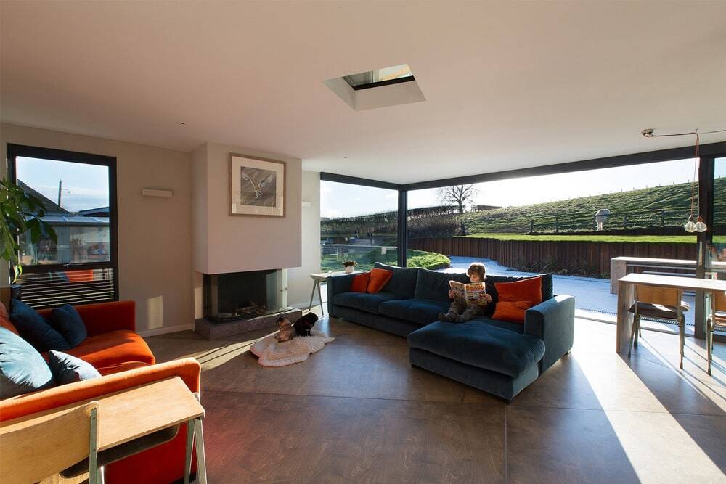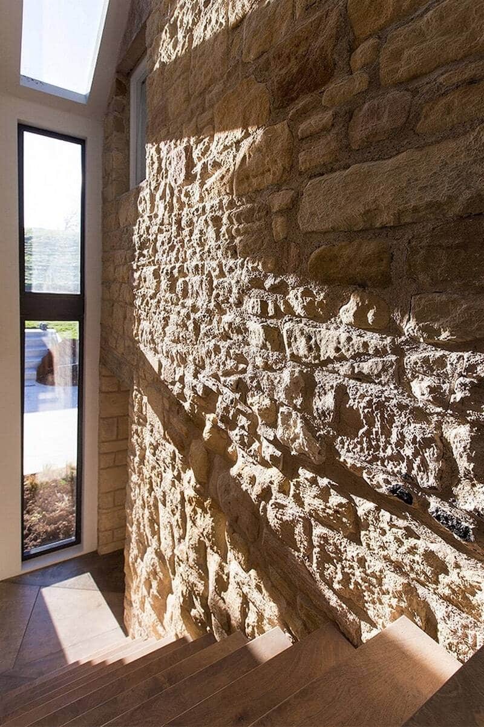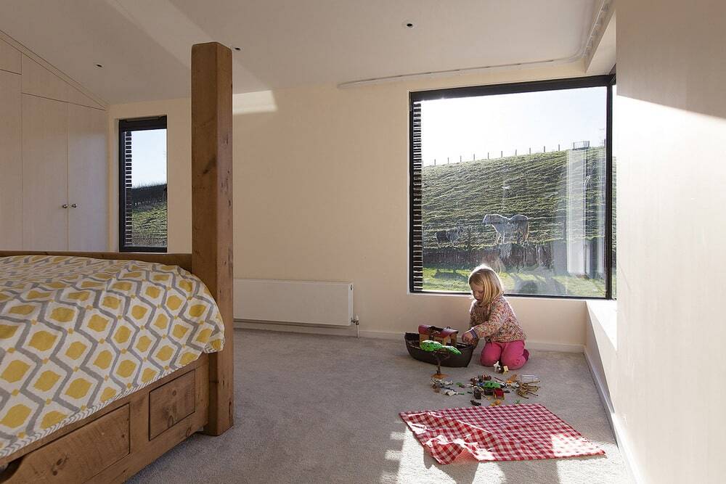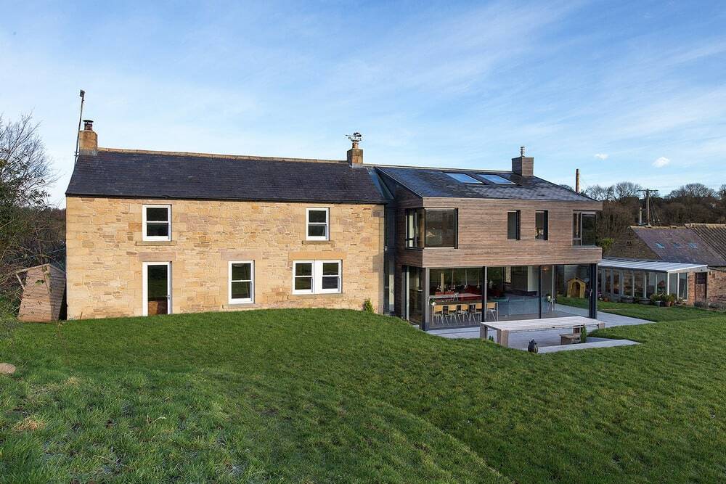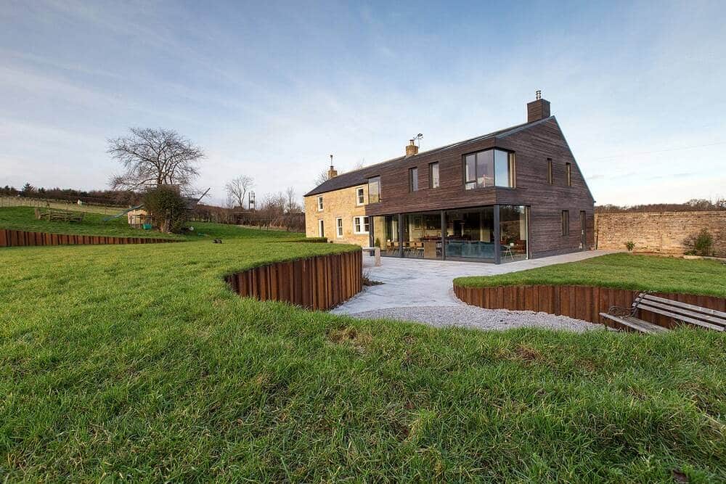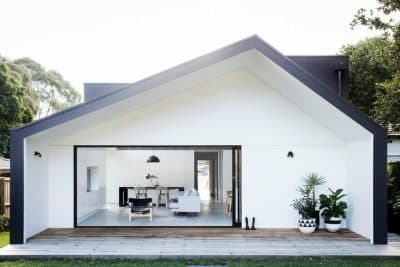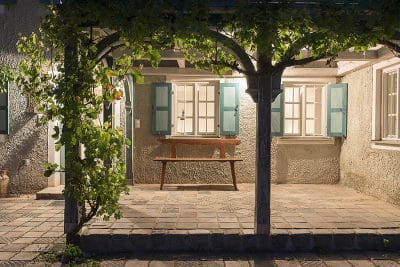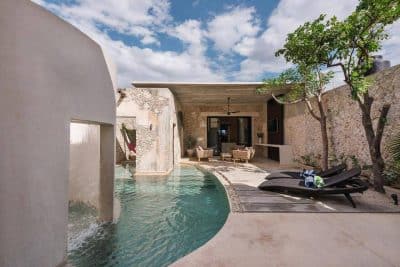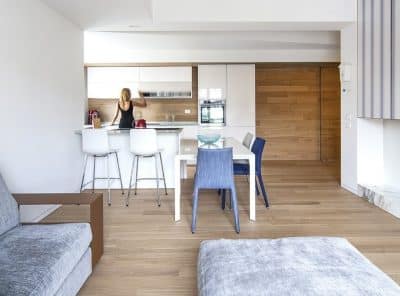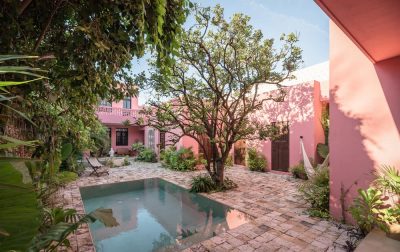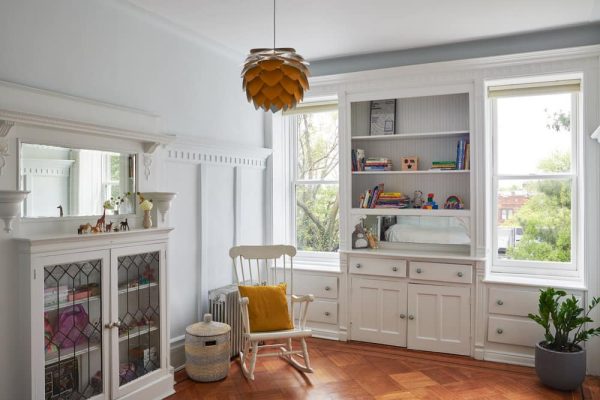Project: Coquet Moor House
Architect: Studio McLeod
Steel Structure: Northern Structures
Main contractor: Bankhouse Construction
AV: Twisted Pear
Lighting Supply: Twisted Light
Location: Acklington, Morpeth, United Kingdom
Floor area: 139m2
Total cost: £240,000
Photo Credits: Darryn Wade
DIFFERENT AS DAY AND NIGHT
A large extension with a small budget that more than doubled the size of the existing home. Perforate larch cladding allows the building to transform at night.
Coquet Moor House BRIEF
A large high quality extension on a small budget. Studio McLeod developed clear concepts and worked with contractors to agree key details while the client managed the build. The extension was to have a different architectural feel to the original house. The ground floor living areas are open plan, with light filled circulation, bedrooms and play spaces on the first floor.
CHALLENGES
Key challenges were to provide an efficient yet interesting layout with interesting spatial connections and straightforward yet beautiful construction details. Extending beyond the rear of the house provided a geometric challenge to achieve good head heights for the bedrooms.
EXTERNAL
The extension is understated, respecting the established public face of the original house. The window size increases towards the rear offering views to the spectacular landscape. Slim larch cladding creates a lightweight feel and oversails certain windows to give a smaller window appearance while allowing dappled light internally.
INTERNAL
Skylights are shared between rooms with two glass floor panels providing views between floors, allowing light to reach the ground floor and views of the sky from the living room. The original house and extension are separated by a lead stair enclosure which creates the shift in roof geometry for increased headroom and floor space in the bedrooms.
The building transforms at night, as the internal lighting shines through the oversailing cladding revealing the full size of the openings.

