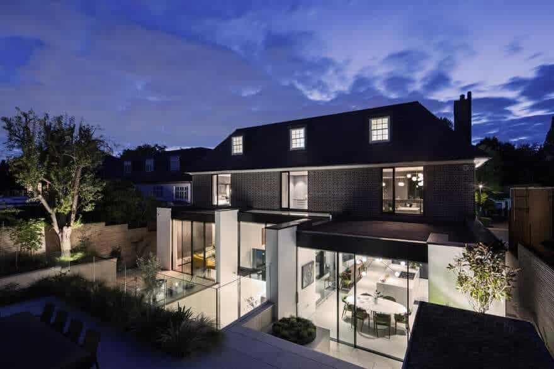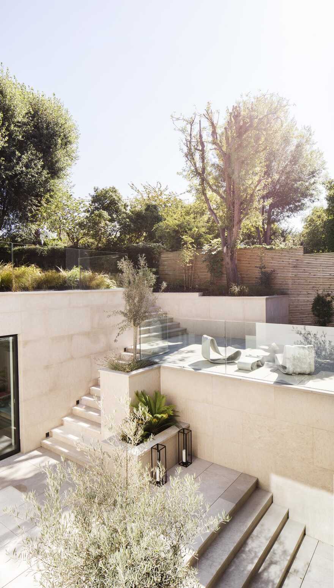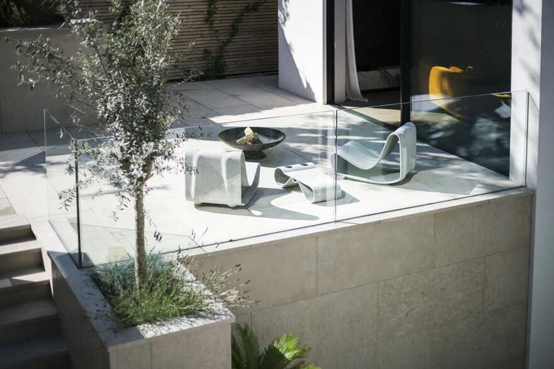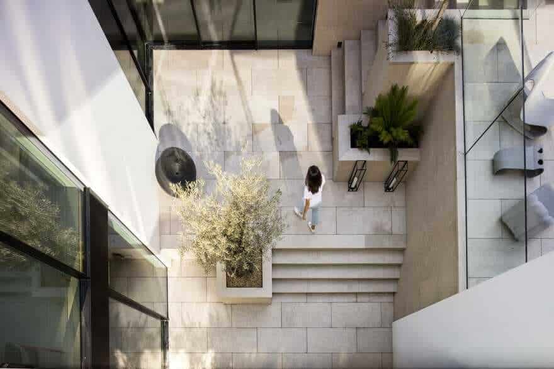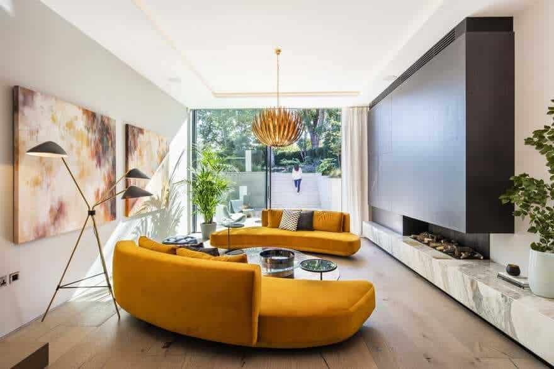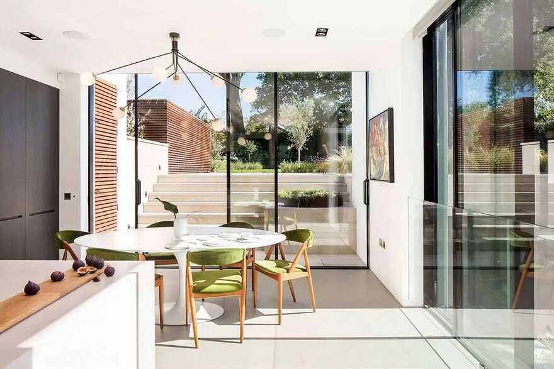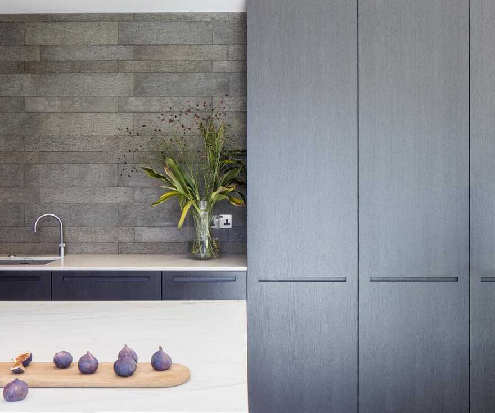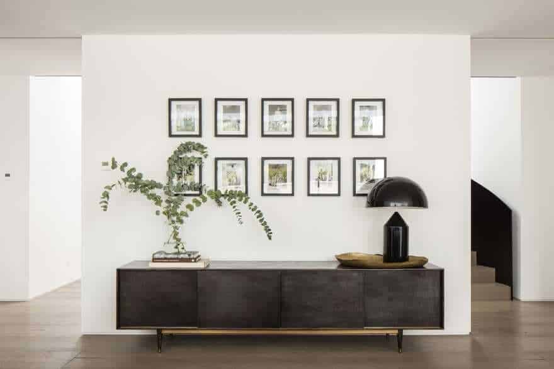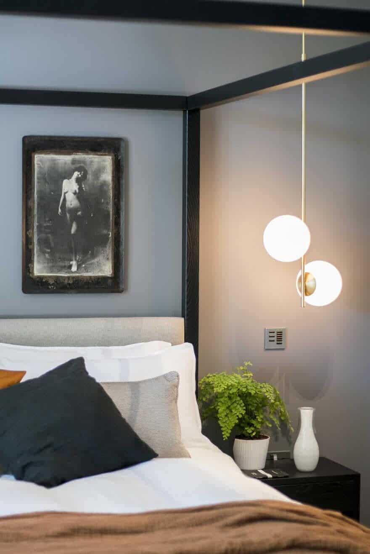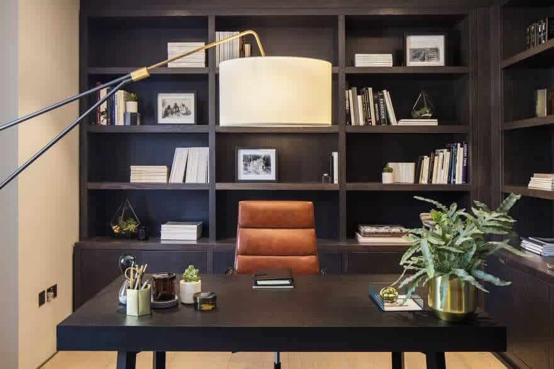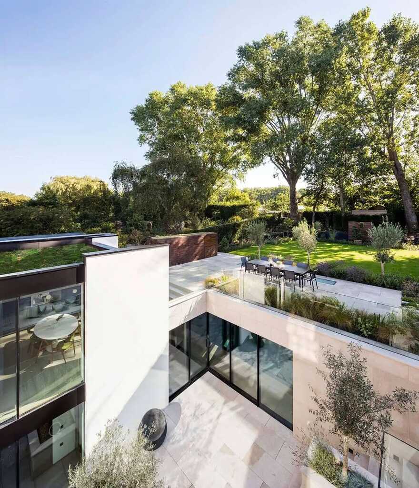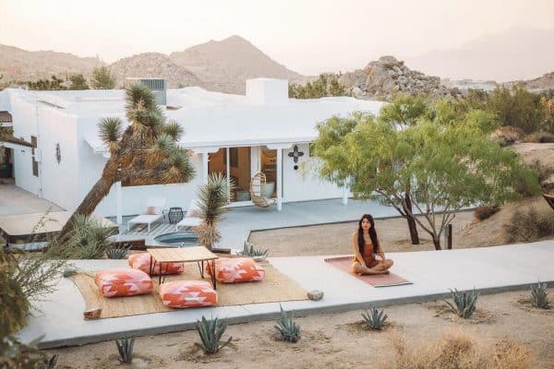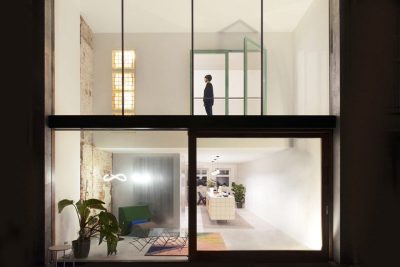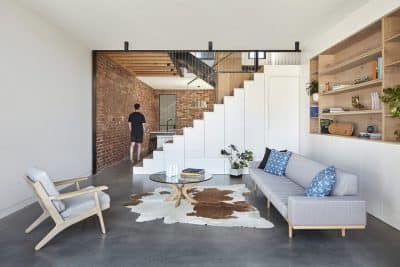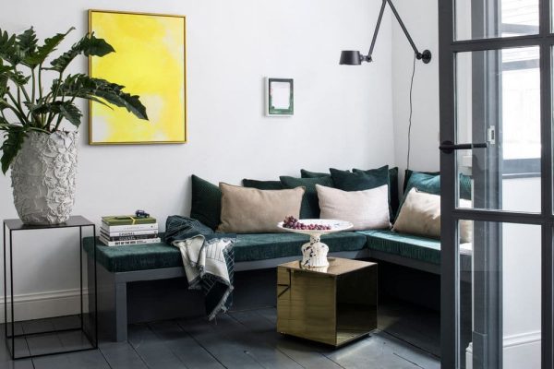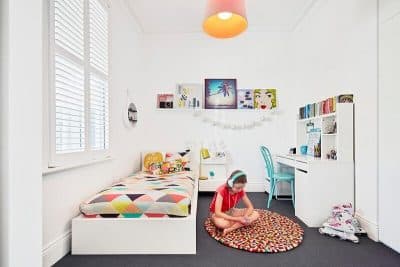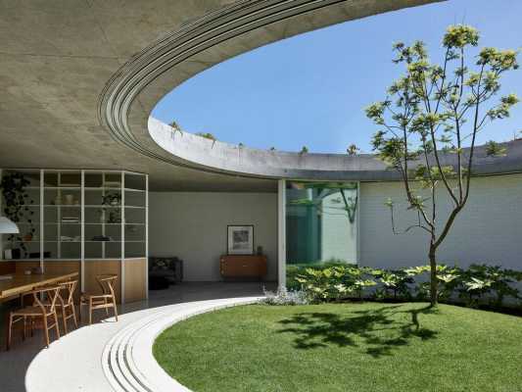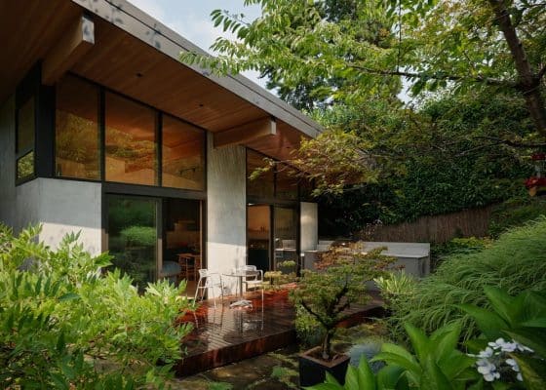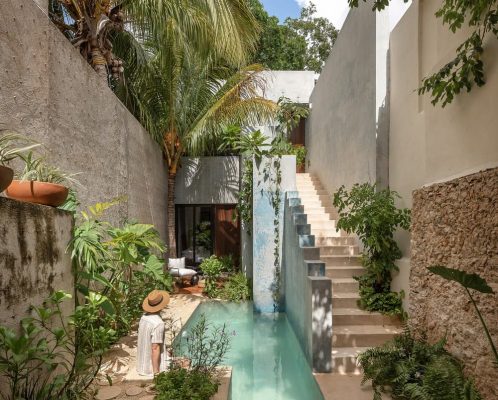Project: Sheldon Avenue House
Architects: Finkernagel Ross Architects
Location: Highgate, London, United Kingdom
Year 2019
Photography by Will Scott
Text by Finkernagel Ross
If your house isn’t quite working for you, it can be tricky to put your finger on why. Often, that’s because it’s a combination of things. In this case, the spaces didn’t quite flow, the basement was dark, and there was little connection between inside and out. For the owners, it would be a fresh start and the opportunity of a lifetime – as well as a major financial and emotional investment – and, for us, it was a chance to listen carefully and show them everything a home could be.
There was so much potential: we would get light flooding into every corner, we would give the sloping garden a sense of drama and excitement through changing levels, and we would open up the heart of the house with a triple-space atrium. The flowing, harmonious spaces would come together through our thoughtfully designed interiors and lighting. This new Sheldon Avenue House would be everything the old one wasn’t.
But with a stunning home like this, you want to go one step further. You want people to step through the door and be blown away. So we came up with something we’d never done before and we’ll never do again: a sculptural, floating, ‘helical’ steel staircase. Because that’s the point of a truly bespoke element – it’s conceived and built just for this space, just for these clients.
Putting your home – and a substantial budget – in the hands of an architect can be a leap of faith, however well prepared you are. We know just how much trust our clients placed in us, and we’ll always be grateful for that. But when they tell us that their home is now everything they wanted and more, we know we’ve repaid that trust. We know we’ve shown just what we, as architects, can do.

