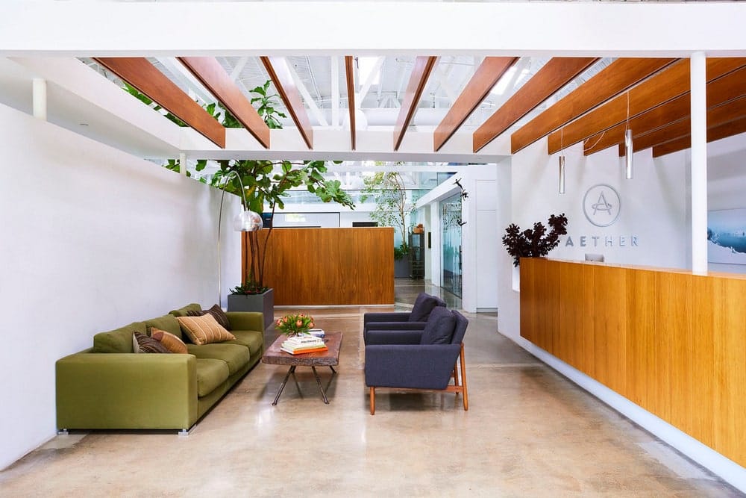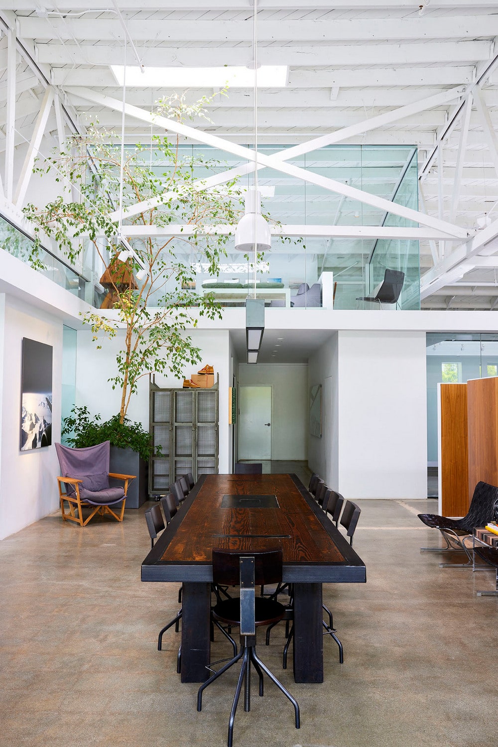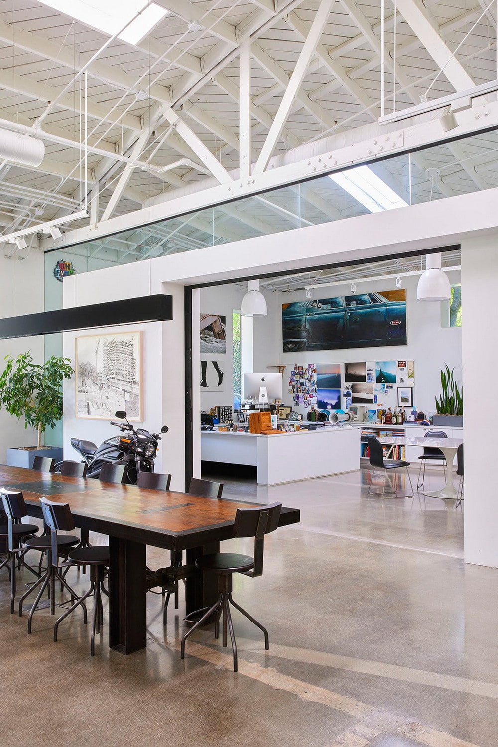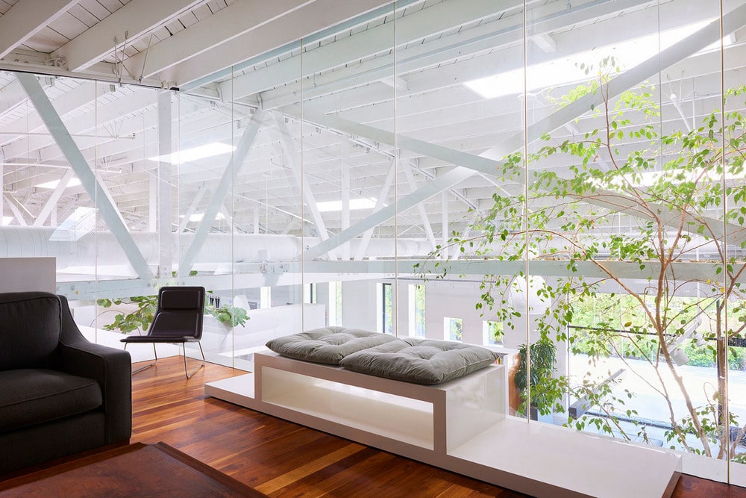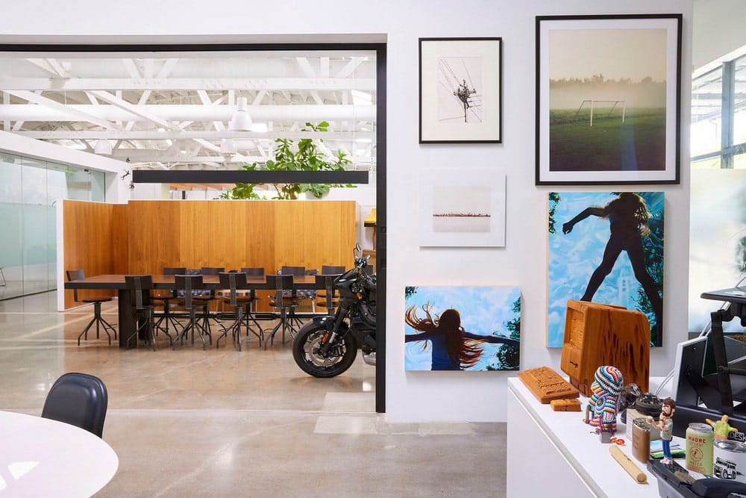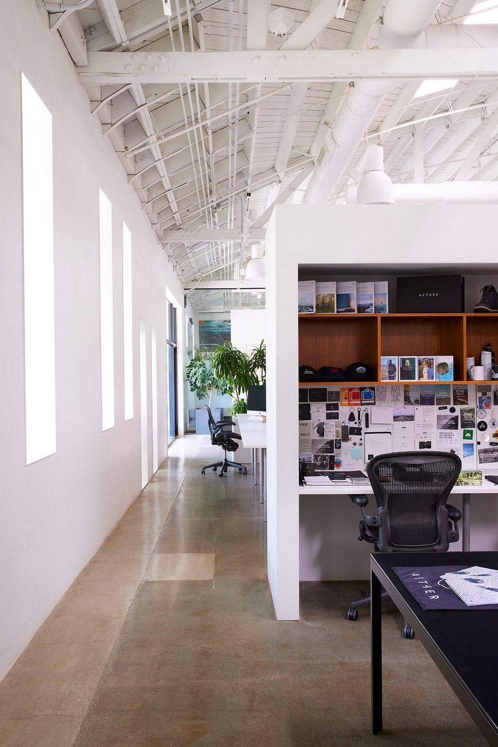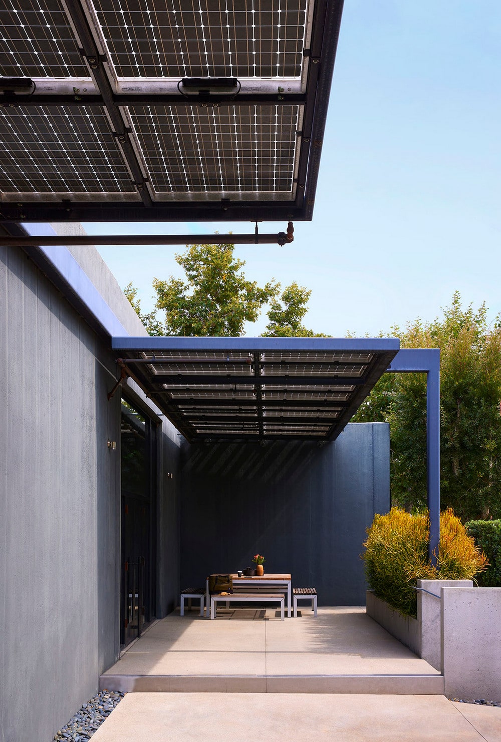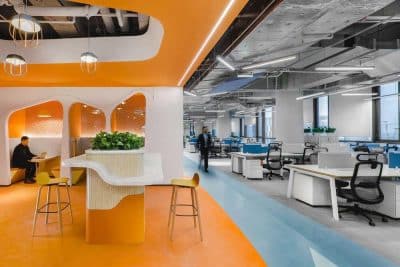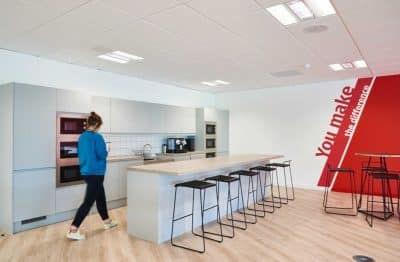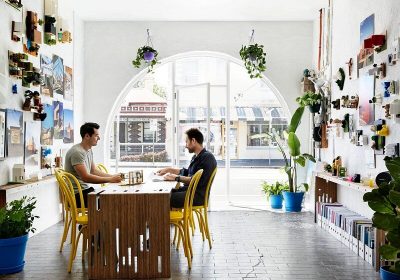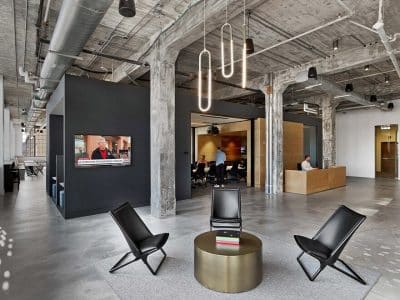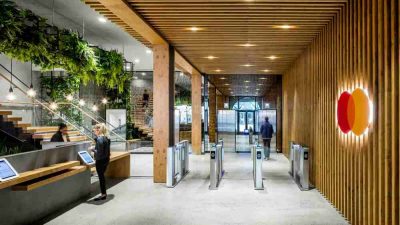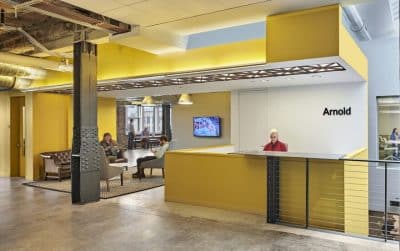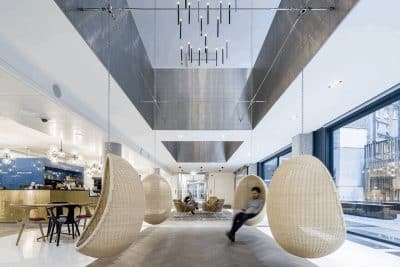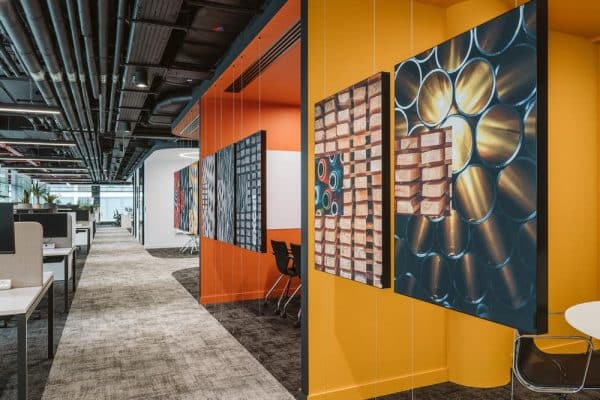Project: Aether Apparel Headquarters
Architects: Assembledge+
Project Team: David Thompson (Principal-in-Charge), Jennifer Rios
Interior Design: Alison West
Location: Los Angeles, United States
Project size: 9506 ft2
Photography: Yoshihiro Makino
Born out of the desire for men’s and women’s collections to look at home in the city but withstand the outdoors, Aether’s products reflect a pure expression of form and function. Aether Apparel engaged Assembledge+ to renovate an existing 1953 bow truss building and design a new, dynamic headquarters to echo the brand’s value and provide for a transparent and creative workspace.
The solution endeavoured to celebrate the original building by opening up the original structure and creating a communal and flexible workspace, partitioned into workstation areas, a design studio, communal areas and a conference room adjacent to a showroom.
Large window openings along the southern concrete façade fill the space with natural light and contribute to the sense of openness. The project’s clean lines, predominately white interiors with wooden details and exposed warehouse space create an airy, open office conducive to communication with a clean and modern aesthetic.
In the spirit of their extreme passion for the environment, the client requested the space to be as eco-conscious as possible and utilize solar energy for all the electrical requirements. A cooled roof made of foam was utilized to allow for all the wood structure and decking to be exposed while reflecting 80% of the sun’s rays. Outside, a canopy composed entirely out of solar panels provides shade from the southern sun and powers the entire office with solar energy, while putting an extra 30% back into the grid.

