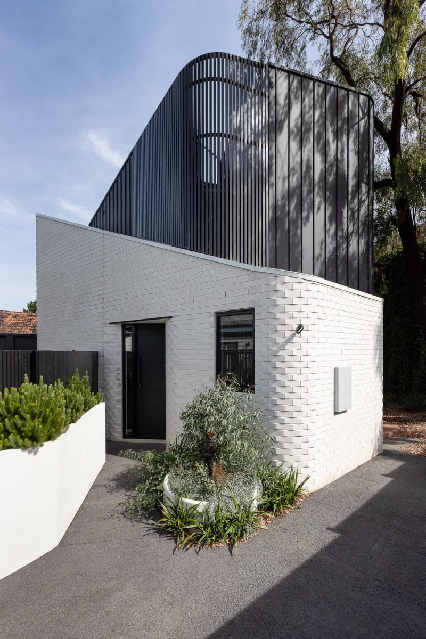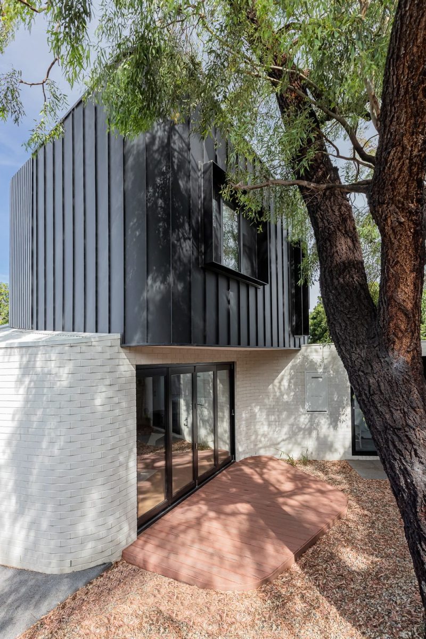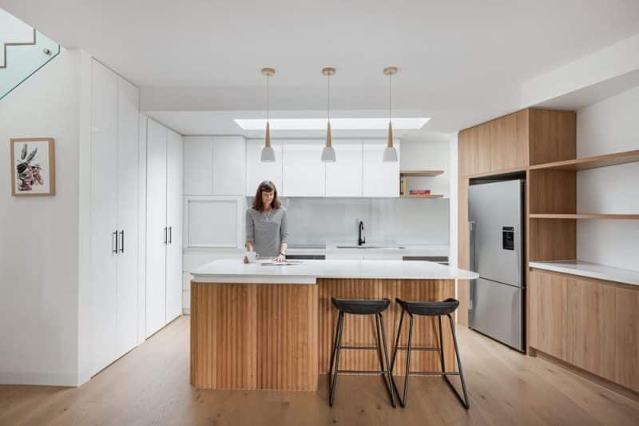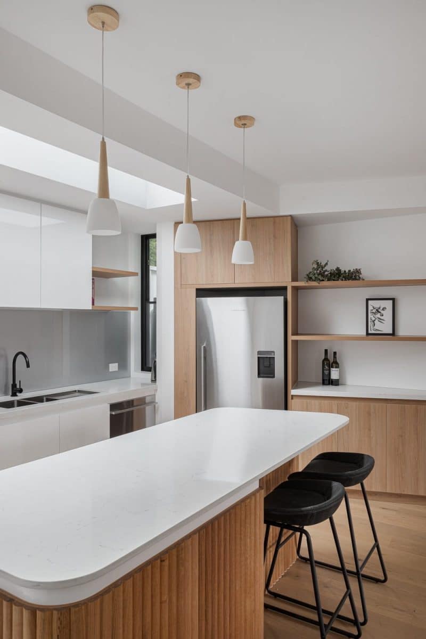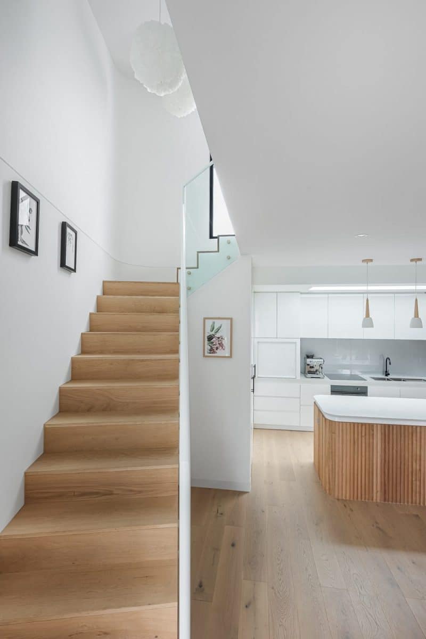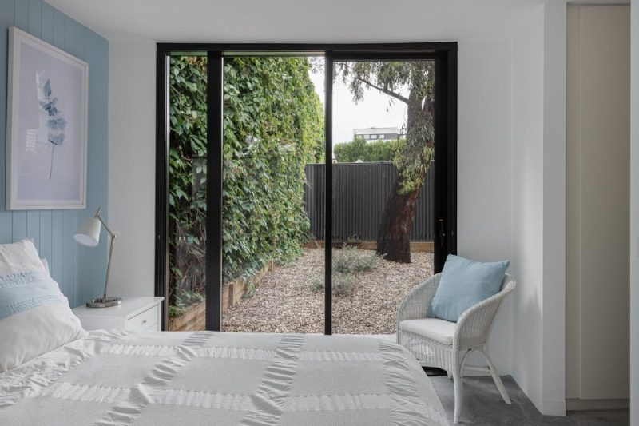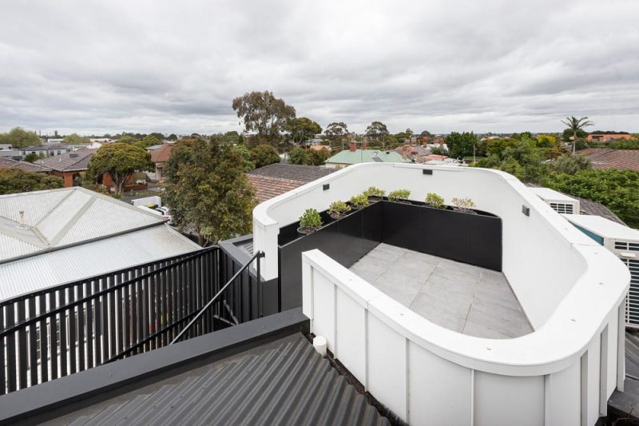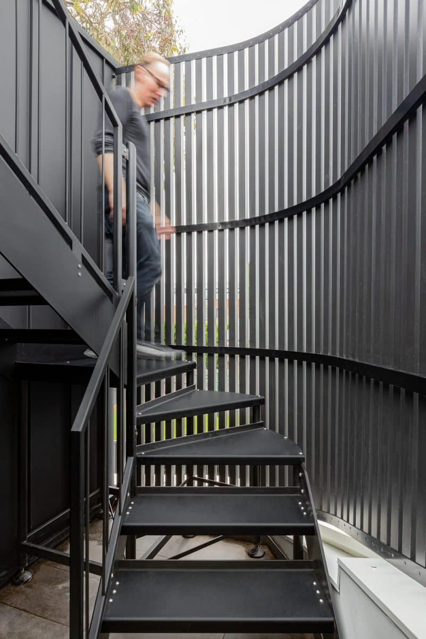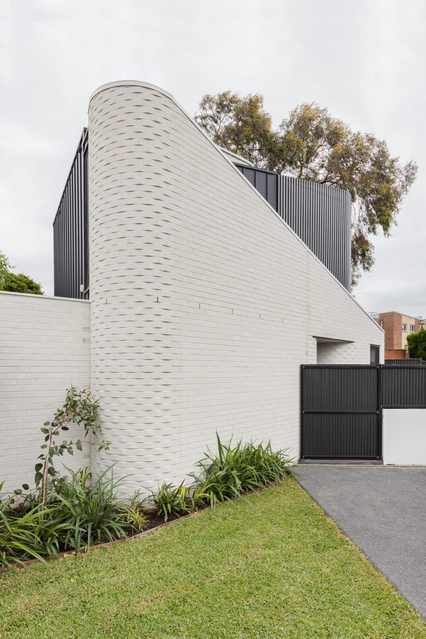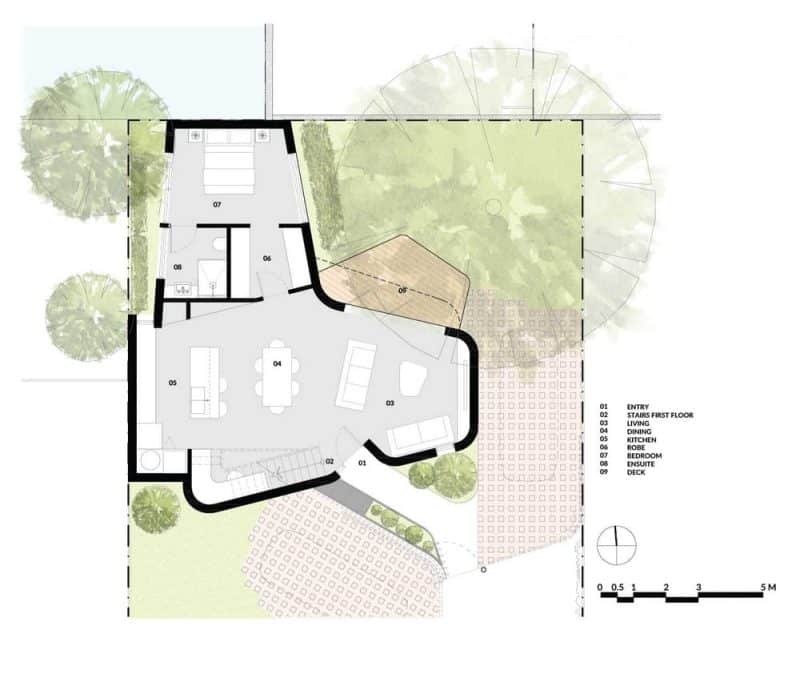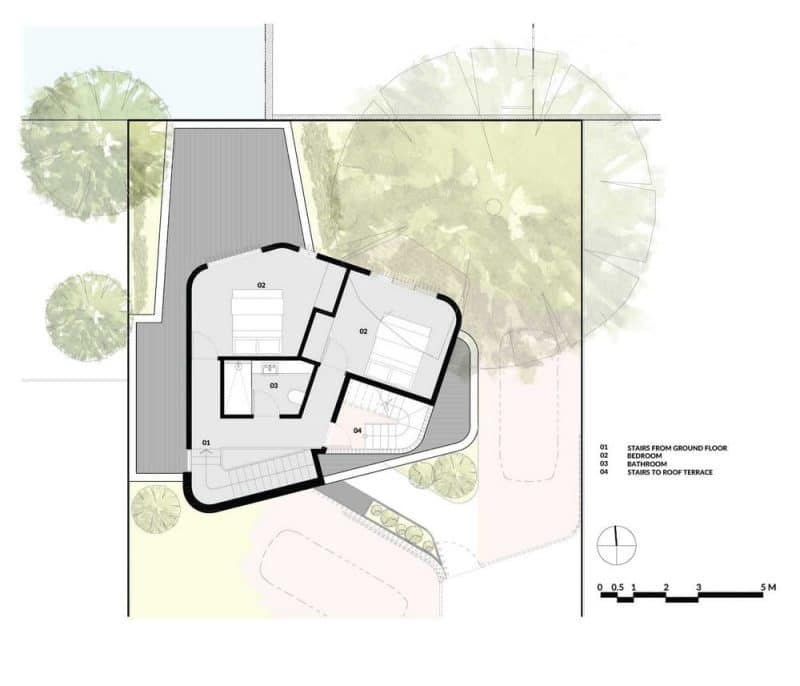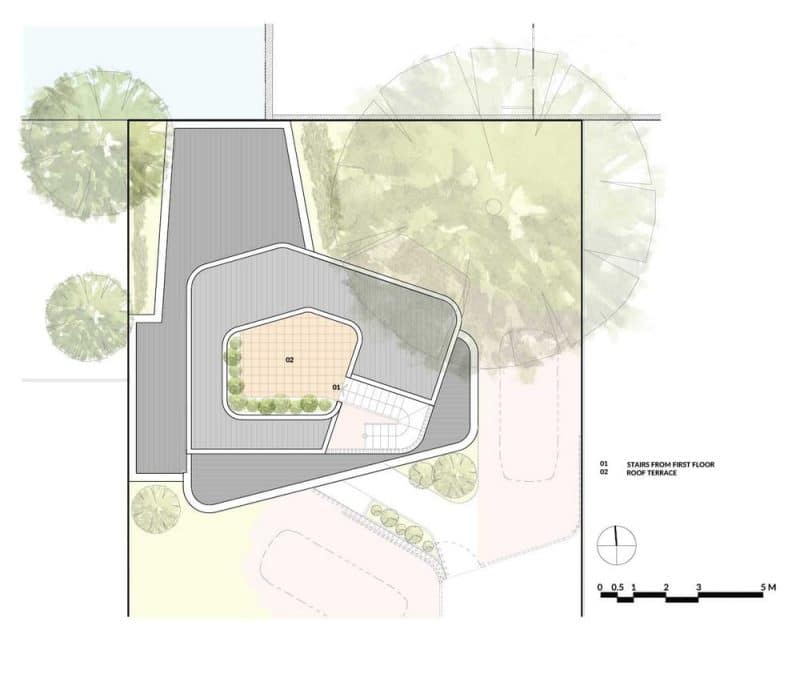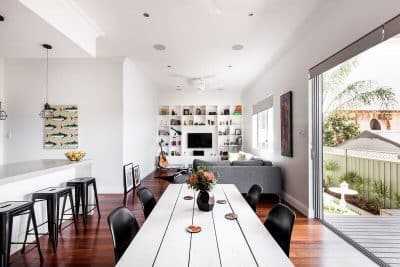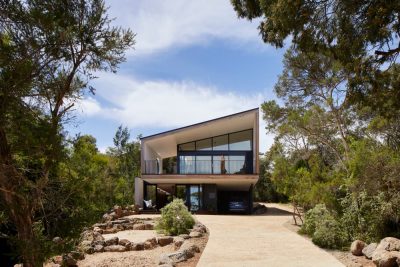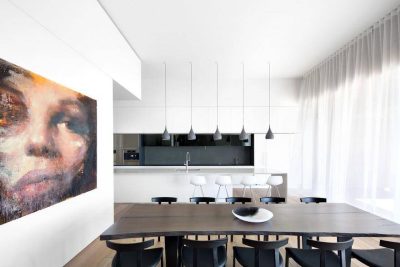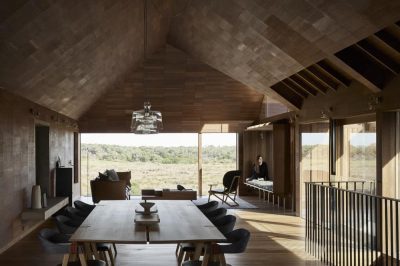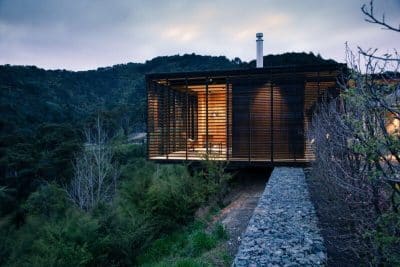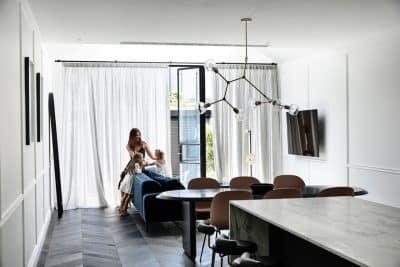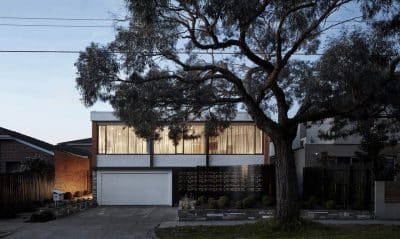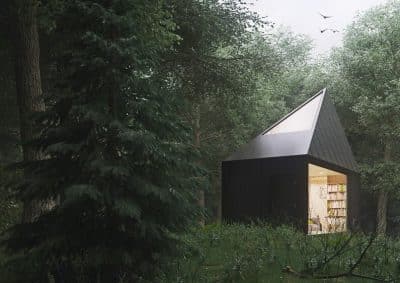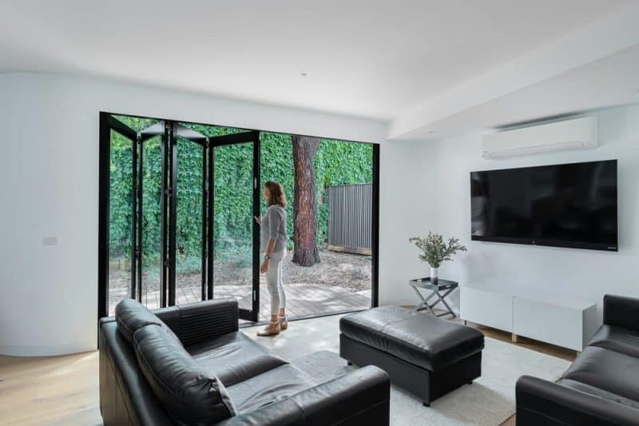
Project: Albero House
Architecture: Urban Creative Studio
Location: Brunswick, Melbourne, Victoria, Australia
Year: 2023
Photo Credits: Daniela Fulford
The Albero House by Urban Creative Studio proves that small homes can feel remarkably spacious when designed with creativity and care. Located on a subdivided block in Brunswick, the project transforms site constraints into opportunities, centering the design around a majestic red ironbark tree that anchors both the layout and the atmosphere of the home.
Embracing the Existing Tree
At the heart of the design, the towering ironbark tree shapes the orientation of the living spaces. The main living area and primary bedroom both open outwards, framing serene views of the tree and creating a constant connection with nature. This approach not only preserves the root zone but also ensures that the house feels grounded in its landscape.
Maximising a Compact Site
Working within the limits of a small rear block, the architects adopted an angular geometry that optimizes internal space. Every sweep and shift in the plan serves a purpose—expanding living areas while maintaining sensitivity to the surrounding context. The upper level accommodates two additional bedrooms and a staircase that leads to the rooftop terrace, where sweeping views of the Brunswick rooftops extend toward the city skyline.
A Play of Curves and Light
The external form of the Albero House softens its presence through carefully curved brickwork. Radiused edges play with light and shadow, giving the home a sculptural quality that enriches the streetscape. Inside, sweeping ceilings introduce unexpected volume, making the upstairs bedrooms feel airy and expansive despite the compact footprint.
Small Footprint, Big Impact
Above all, this project demonstrates how modestly scaled architecture can deliver both functionality and beauty. With its integration of sustainable strategies, thoughtful geometry, and a design that celebrates its natural surroundings, the Albero House stands as a model for contemporary small-home living.
